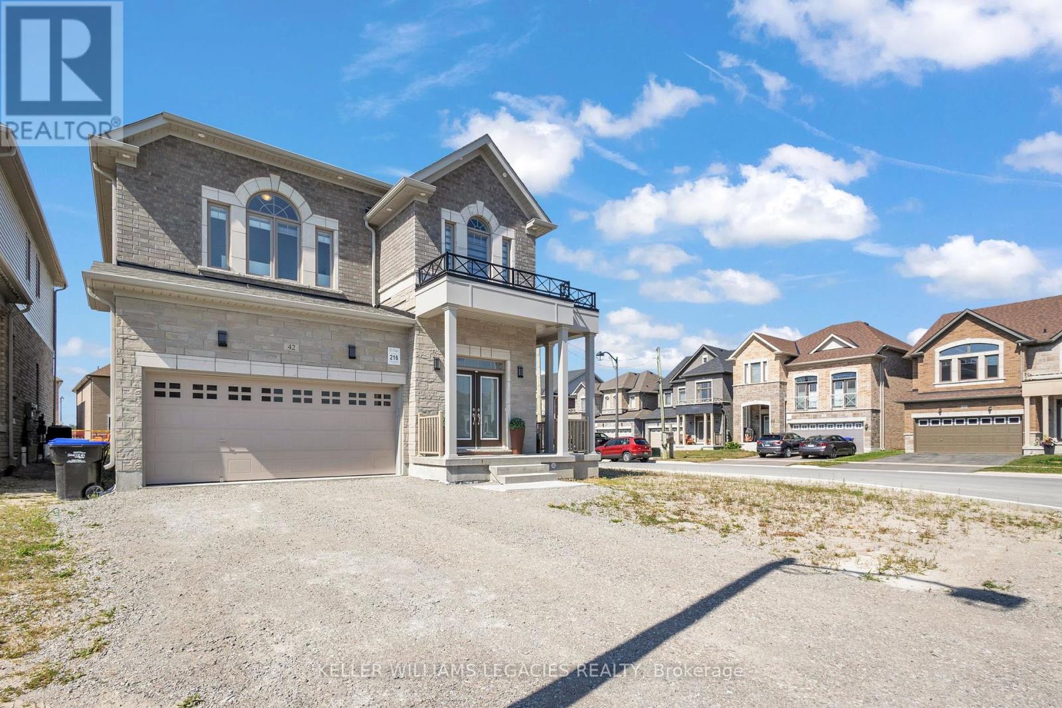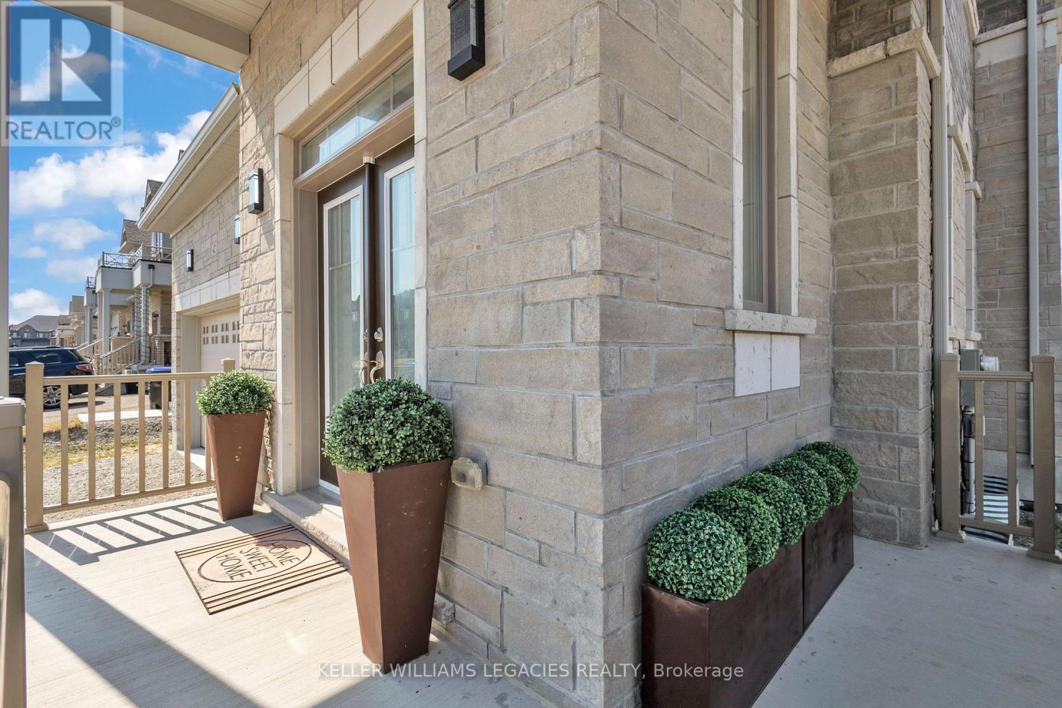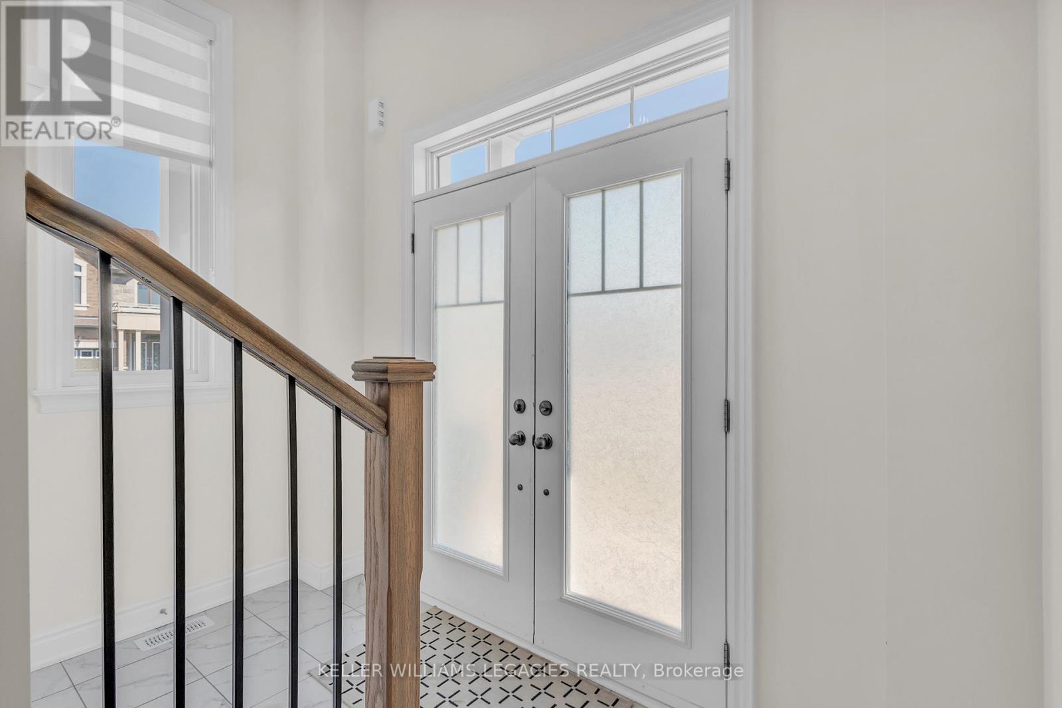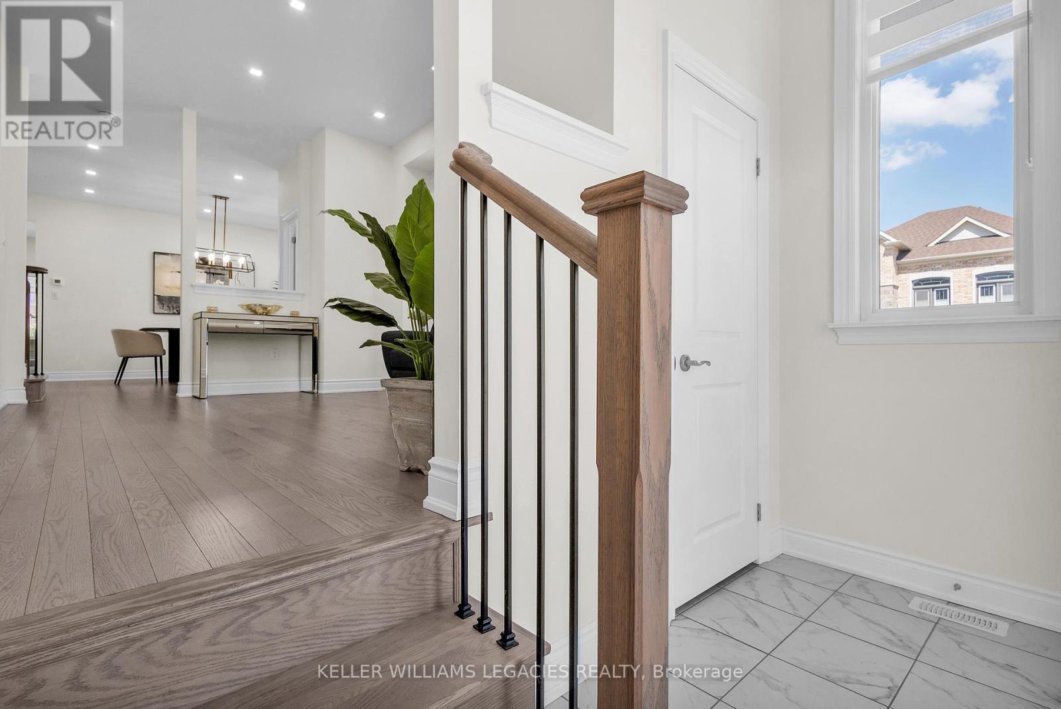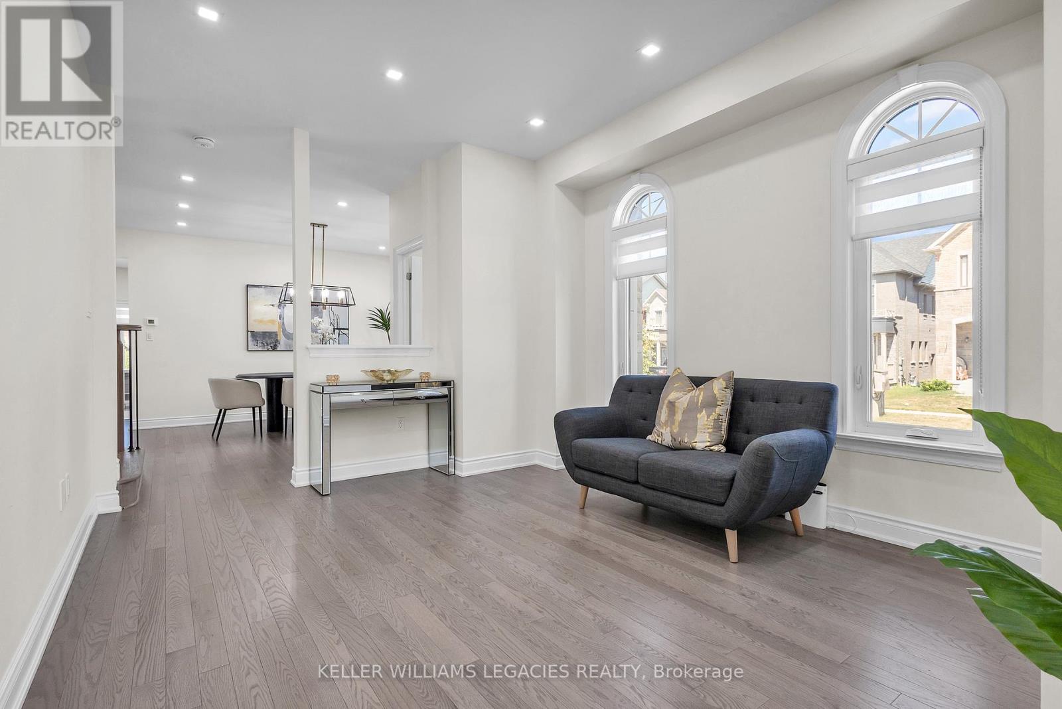4 Bedroom
4 Bathroom
2,500 - 3,000 ft2
Fireplace
Central Air Conditioning
Forced Air
$1,150,000
Welcome to this beautifully upgraded 4-bedroom home located on a premium corner lot in one of Allison's most sought-after neighbourhoods. With 9-foot ceilings throughout and over $12,000 invested in high-end appliances, this property offers luxury, space, and functionality perfect for growing families or anyone looking for a move-in-ready home.Inside, you'll find hardwood floors throughout both the main and second levels, paired with a stained staircase that seamlessly ties the design together. The open-concept layout is bright and inviting, featuring pot lights throughout, a cozy gas fireplace, and an abundance of natural light from more than 30 upgraded windows fitted with custom zebra blinds. The kitchen is a true showstopper, with quartz countertops, sleek cabinetry, and modern finishes. The primary bedroom includes a walk-in closet and a beautifully designed ensuite with a frameless glass shower and a double sink. Both upstairs bathrooms have frameless glass showers that give a spa-like feel. Additional highlights include a brand-new air conditioning system, a high-efficiency gas furnace, and a Tesla charging port professionally installed. The home also features ample storage, ambiance lighting, and smart tech elements throughout. The hot water tank is currently a rental. The basement includes removable carpet installed for a temporary children's play area. This home is covered under the Tarion Warranty Program, which is fully transferable to the new buyer with approximately seven years remaining. Located close to schools, parks, and local amenities, this turn-key property delivers the perfect combination of comfort, style, and peace of mind. (id:62616)
Property Details
|
MLS® Number
|
N12314886 |
|
Property Type
|
Single Family |
|
Community Name
|
Alliston |
|
Features
|
Carpet Free |
|
Parking Space Total
|
6 |
Building
|
Bathroom Total
|
4 |
|
Bedrooms Above Ground
|
4 |
|
Bedrooms Total
|
4 |
|
Appliances
|
Water Heater, Dishwasher, Dryer, Stove, Washer, Window Coverings, Refrigerator |
|
Basement Development
|
Unfinished |
|
Basement Type
|
Full (unfinished) |
|
Construction Style Attachment
|
Detached |
|
Cooling Type
|
Central Air Conditioning |
|
Exterior Finish
|
Brick, Stone |
|
Fireplace Present
|
Yes |
|
Foundation Type
|
Poured Concrete |
|
Half Bath Total
|
1 |
|
Heating Fuel
|
Natural Gas |
|
Heating Type
|
Forced Air |
|
Stories Total
|
2 |
|
Size Interior
|
2,500 - 3,000 Ft2 |
|
Type
|
House |
|
Utility Water
|
Municipal Water |
Parking
Land
|
Acreage
|
No |
|
Sewer
|
Sanitary Sewer |
|
Size Depth
|
122 Ft |
|
Size Frontage
|
36 Ft |
|
Size Irregular
|
36 X 122 Ft |
|
Size Total Text
|
36 X 122 Ft |
Rooms
| Level |
Type |
Length |
Width |
Dimensions |
|
Second Level |
Primary Bedroom |
5.12 m |
3.96 m |
5.12 m x 3.96 m |
|
Second Level |
Bedroom 2 |
4.69 m |
3.59 m |
4.69 m x 3.59 m |
|
Second Level |
Bedroom 3 |
3.96 m |
3.04 m |
3.96 m x 3.04 m |
|
Second Level |
Bedroom 4 |
4.14 m |
2.62 m |
4.14 m x 2.62 m |
|
Main Level |
Office |
3.77 m |
3.04 m |
3.77 m x 3.04 m |
|
Main Level |
Dining Room |
4.87 m |
3.35 m |
4.87 m x 3.35 m |
|
Main Level |
Kitchen |
2.65 m |
2.62 m |
2.65 m x 2.62 m |
|
Main Level |
Eating Area |
3.65 m |
2.92 m |
3.65 m x 2.92 m |
|
Main Level |
Great Room |
4.87 m |
3.96 m |
4.87 m x 3.96 m |
|
Main Level |
Laundry Room |
2.13 m |
1.67 m |
2.13 m x 1.67 m |
https://www.realtor.ca/real-estate/28669658/42-lorne-thomas-place-new-tecumseth-alliston-alliston

