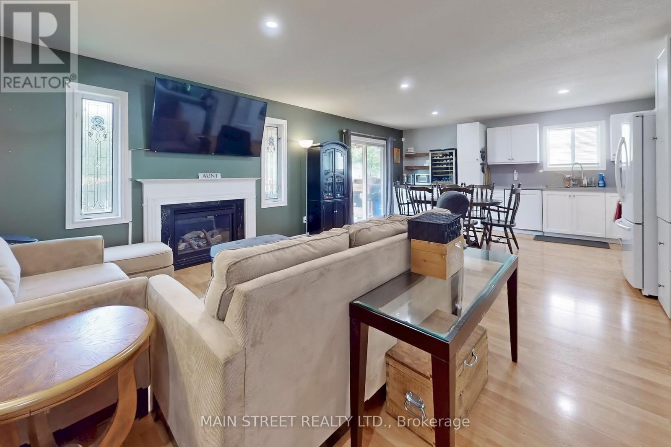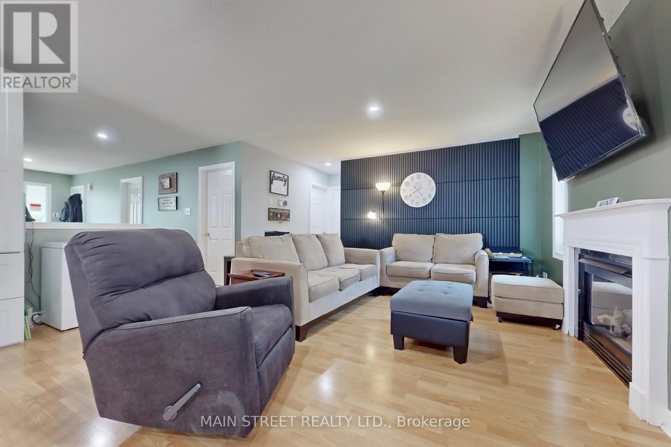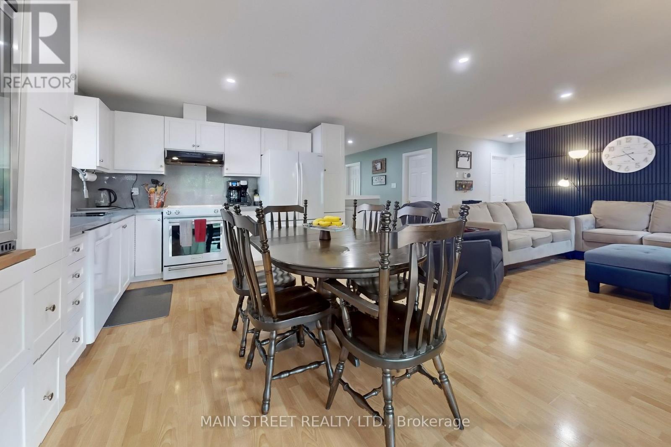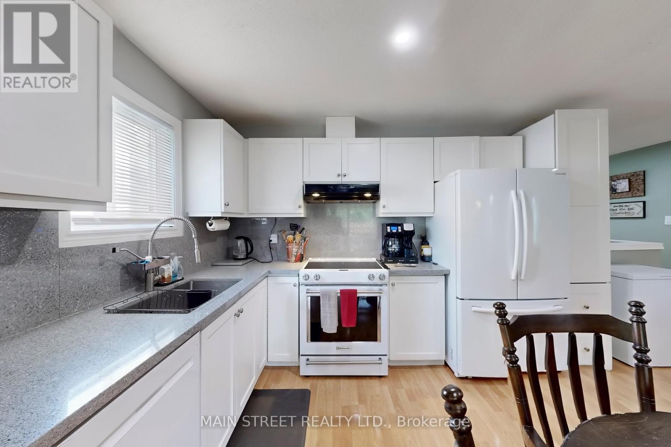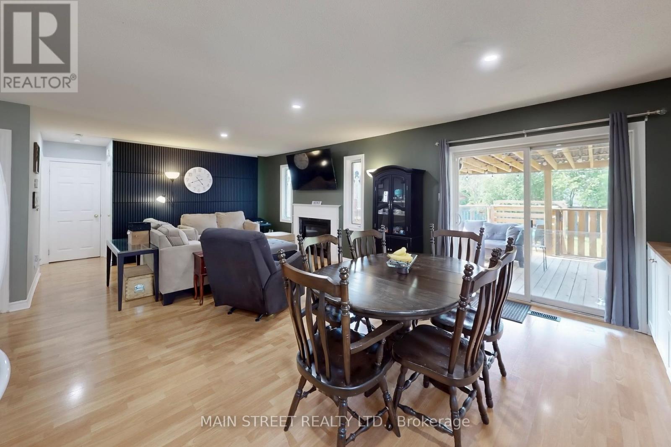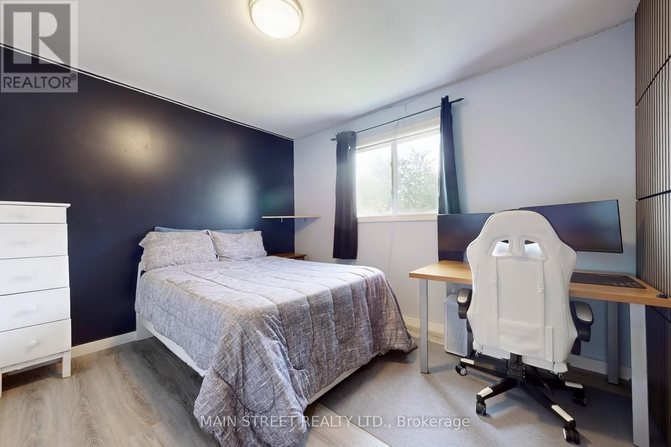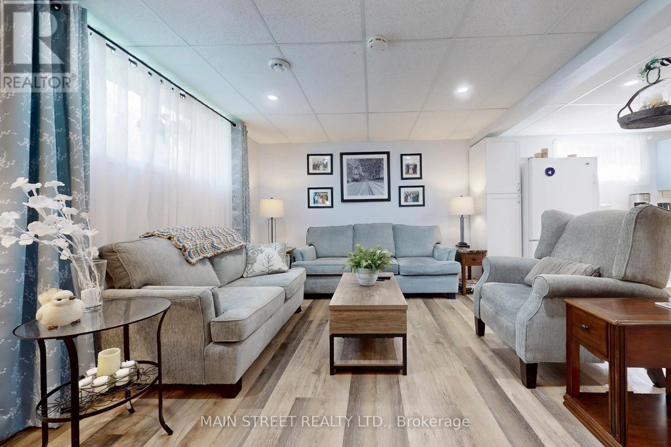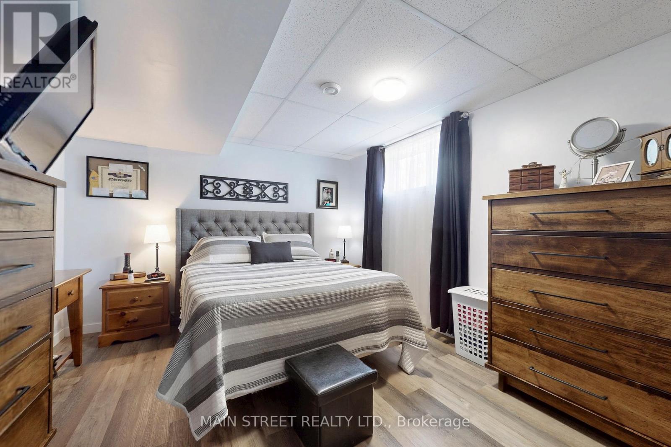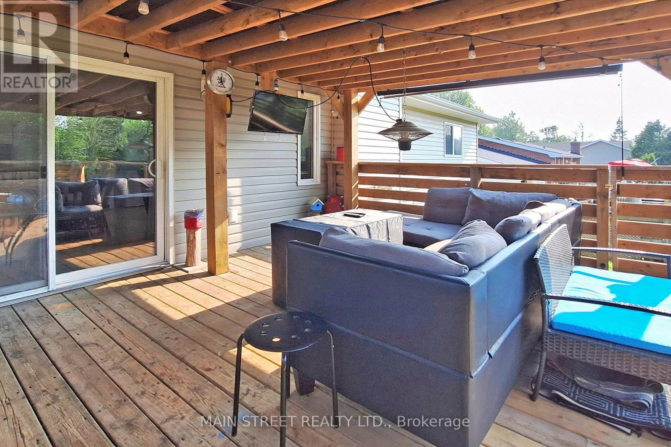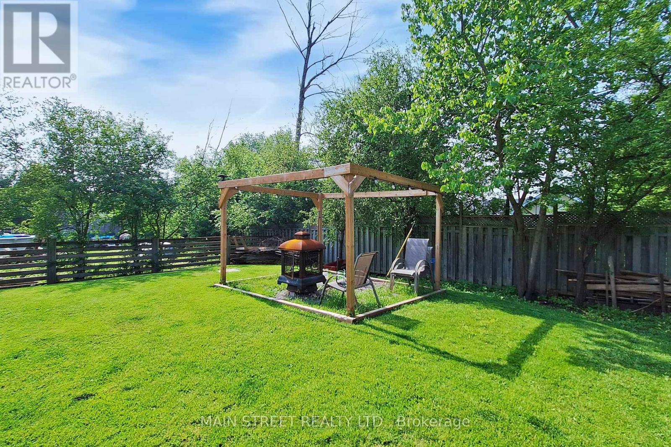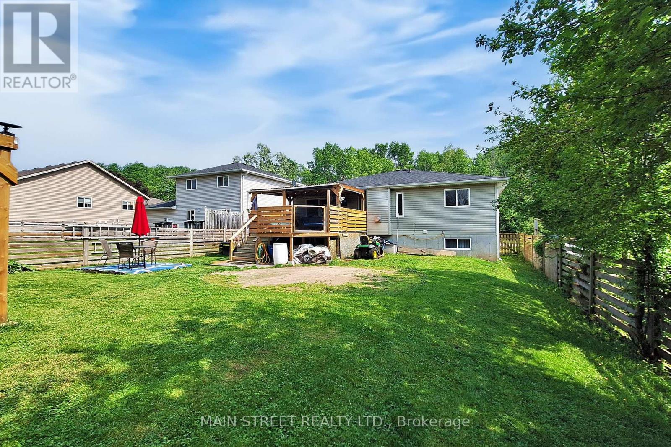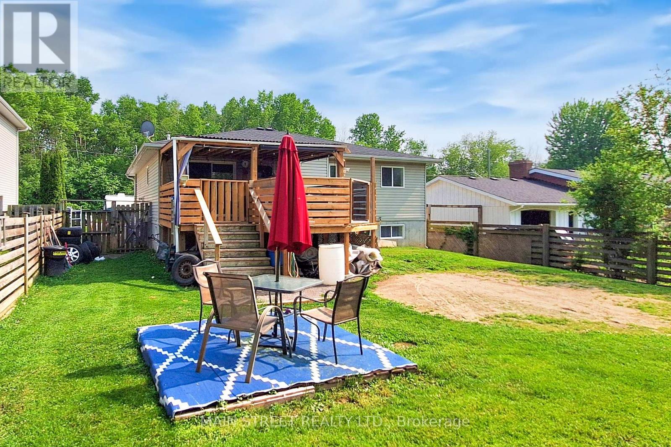4 Bedroom
3 Bathroom
1,100 - 1,500 ft2
Raised Bungalow
Fireplace
Central Air Conditioning
Forced Air
$799,900
Beautifully maintained raised bungalow, built in 2001 and set on a large, mature, fully fenced lot with no homes directly across offering privacy. This bright, open-concept home features an updated eat-in kitchen complete with quartz countertops, stylish backsplash, and a walk-out to a covered deck ideal for morning coffee or evening gatherings. The spacious living room boasts a cozy gas fireplace, creating a warm and inviting space to relax. The primary bedroom with a walk-in closet and a private 3-piece ensuite. Two additional generously sized bedrooms provide ample space for family or guests. The finished lower level with large above grade windows offers a stunning in-law suite with its own separate living space perfect for extended family, guests, or potential rental income. The attached one-car garage is insulated and heated, offering year-round functionality. Enjoy the comfort of major recent upgrades, including a new furnace, heat pump, and on-demand hot water heater all installed in 2024. With parking for six vehicles, this property is perfect for families or entertaining. Step outside to your private backyard featuring mature trees and a fire pit area, perfect for outdoor enjoyment all year round. This exceptional home blends comfort, space, and versatility ready for you to move in and make it your own. (id:62616)
Property Details
|
MLS® Number
|
N12201648 |
|
Property Type
|
Single Family |
|
Community Name
|
Historic Lakeshore Communities |
|
Features
|
In-law Suite |
|
Parking Space Total
|
7 |
Building
|
Bathroom Total
|
3 |
|
Bedrooms Above Ground
|
3 |
|
Bedrooms Below Ground
|
1 |
|
Bedrooms Total
|
4 |
|
Age
|
16 To 30 Years |
|
Appliances
|
Water Heater - Tankless, Water Heater, Dishwasher, Dryer, Stove, Washer, Window Coverings, Refrigerator |
|
Architectural Style
|
Raised Bungalow |
|
Basement Development
|
Finished |
|
Basement Type
|
Full (finished) |
|
Construction Style Attachment
|
Detached |
|
Cooling Type
|
Central Air Conditioning |
|
Exterior Finish
|
Vinyl Siding |
|
Fireplace Present
|
Yes |
|
Flooring Type
|
Laminate |
|
Foundation Type
|
Poured Concrete |
|
Heating Fuel
|
Natural Gas |
|
Heating Type
|
Forced Air |
|
Stories Total
|
1 |
|
Size Interior
|
1,100 - 1,500 Ft2 |
|
Type
|
House |
|
Utility Water
|
Municipal Water |
Parking
Land
|
Acreage
|
No |
|
Sewer
|
Sanitary Sewer |
|
Size Depth
|
138 Ft |
|
Size Frontage
|
54 Ft ,6 In |
|
Size Irregular
|
54.5 X 138 Ft |
|
Size Total Text
|
54.5 X 138 Ft |
Rooms
| Level |
Type |
Length |
Width |
Dimensions |
|
Basement |
Kitchen |
6.07 m |
3.58 m |
6.07 m x 3.58 m |
|
Basement |
Living Room |
4.82 m |
3.48 m |
4.82 m x 3.48 m |
|
Basement |
Bedroom |
4.21 m |
3.45 m |
4.21 m x 3.45 m |
|
Ground Level |
Kitchen |
5.14 m |
3.62 m |
5.14 m x 3.62 m |
|
Ground Level |
Living Room |
5.11 m |
3.18 m |
5.11 m x 3.18 m |
|
Ground Level |
Primary Bedroom |
3.9 m |
3.18 m |
3.9 m x 3.18 m |
|
Ground Level |
Bedroom 2 |
3.94 m |
3.18 m |
3.94 m x 3.18 m |
|
Ground Level |
Bedroom 3 |
3.39 m |
2.73 m |
3.39 m x 2.73 m |
|
Ground Level |
Foyer |
5.71 m |
2.2 m |
5.71 m x 2.2 m |
https://www.realtor.ca/real-estate/28427995/42-evelyn-avenue-georgina-historic-lakeshore-communities-historic-lakeshore-communities




