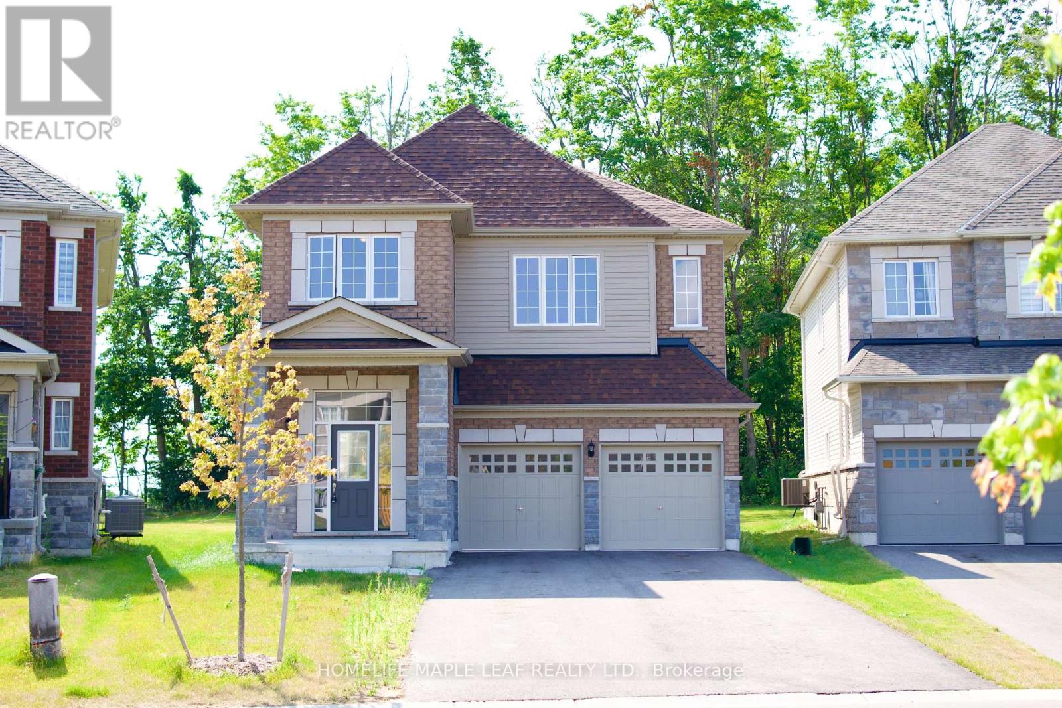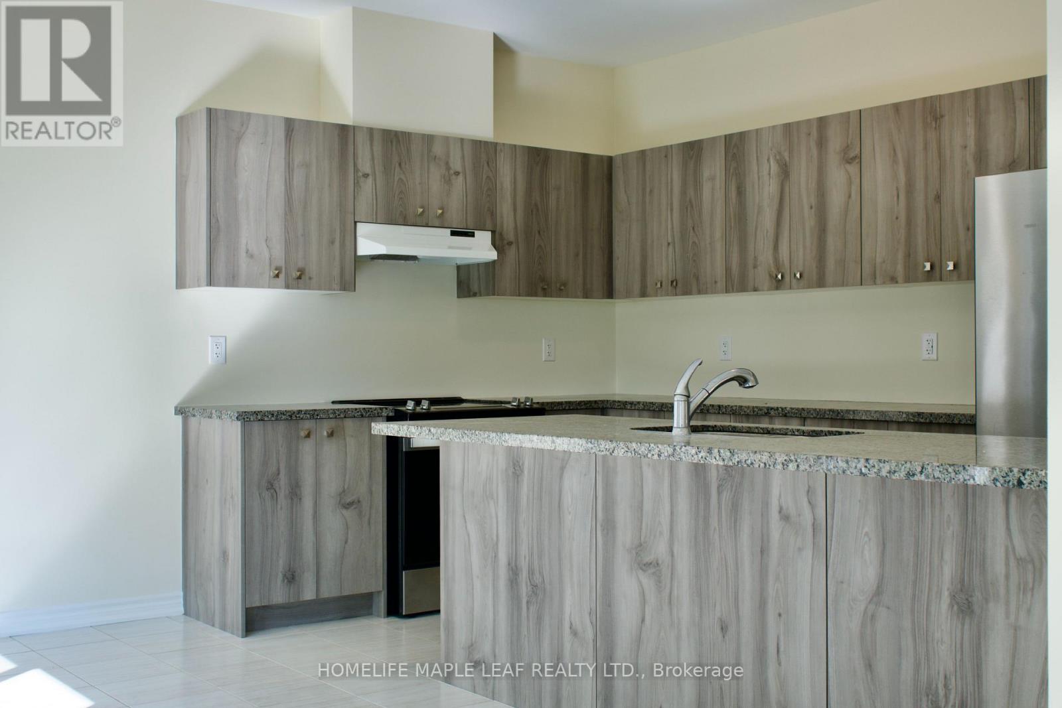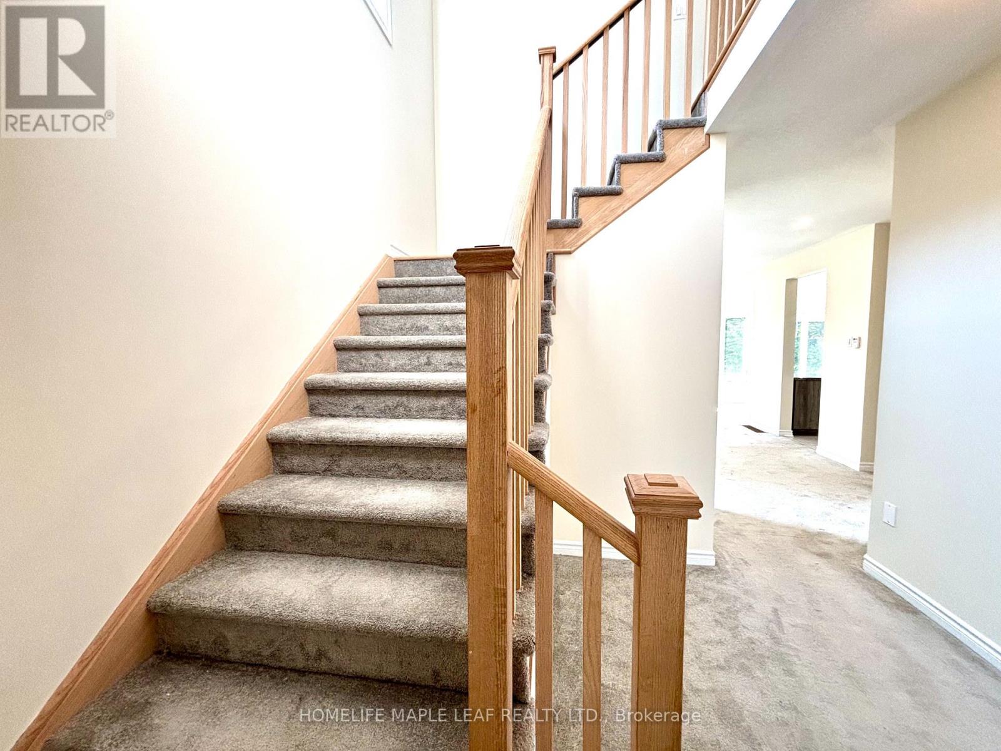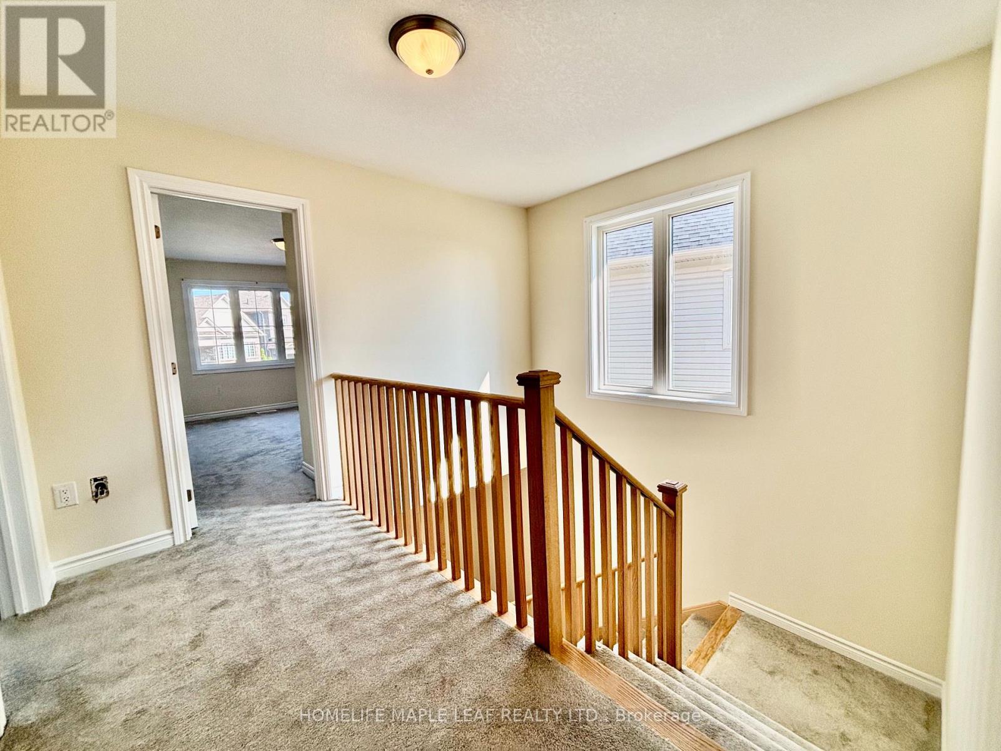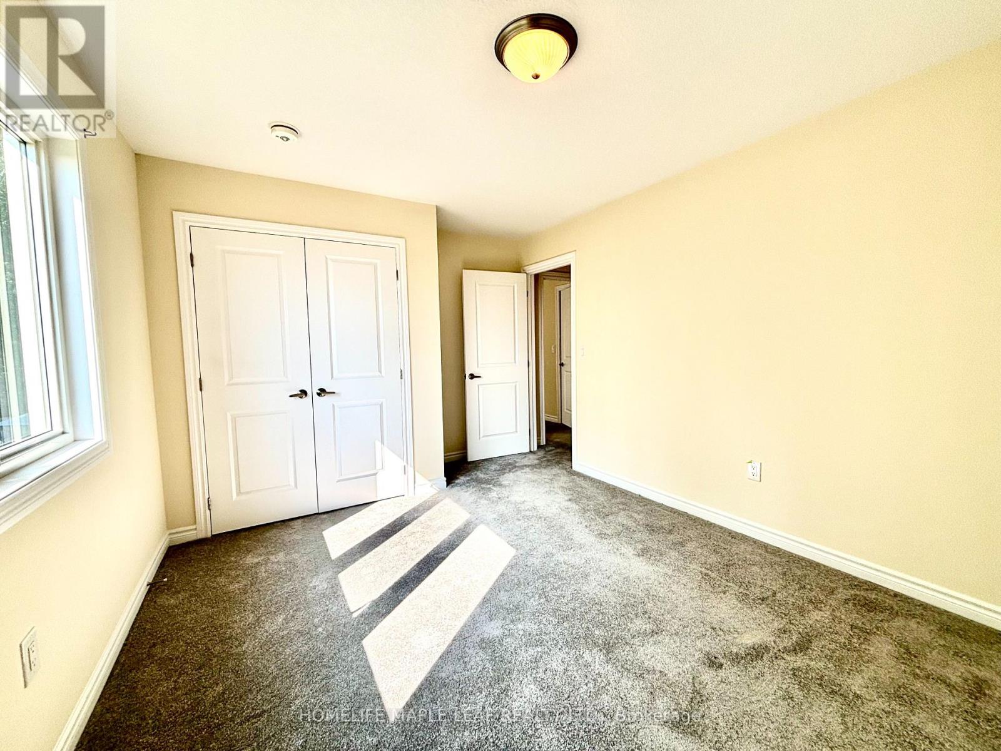41 Atlantis Drive Orillia, Ontario L3V 8L4
4 Bedroom
3 Bathroom
2,000 - 2,500 ft2
Central Air Conditioning
Forced Air
$799,900
A stunning brand new 2024 build in Orillia's sought-after Westridge Community! This elegant 4-bedroom, 3-washroom home offers modern finishes throughout and a thoughtfully designed layout perfect for families. Enjoy a bright open-concept main floor, spacious great room, and a sleek kitchen with quality cabinetry and island seating. The primary suite features a walk-in closet and a spa-inspired ensuite. With a double car garage, 9ft Ceilings and upgraded flooring, this home combines style and function. Close to parks, top schools, shopping, and Highway 11 access - Move in and enjoy luxury living in a growing neighbourhood. (id:62616)
Property Details
| MLS® Number | S12303773 |
| Property Type | Single Family |
| Community Name | Orillia |
| Features | Irregular Lot Size |
| Parking Space Total | 6 |
Building
| Bathroom Total | 3 |
| Bedrooms Above Ground | 4 |
| Bedrooms Total | 4 |
| Age | 0 To 5 Years |
| Basement Development | Unfinished |
| Basement Type | N/a (unfinished) |
| Construction Style Attachment | Detached |
| Cooling Type | Central Air Conditioning |
| Exterior Finish | Concrete |
| Foundation Type | Concrete |
| Half Bath Total | 1 |
| Heating Fuel | Natural Gas |
| Heating Type | Forced Air |
| Stories Total | 2 |
| Size Interior | 2,000 - 2,500 Ft2 |
| Type | House |
| Utility Water | Municipal Water |
Parking
| Garage |
Land
| Acreage | No |
| Sewer | Sanitary Sewer |
| Size Depth | 143 Ft ,4 In |
| Size Frontage | 34 Ft ,9 In |
| Size Irregular | 34.8 X 143.4 Ft ; 122.85 Ft X 60.63 Ft X 143.43 Ft X 34.80 |
| Size Total Text | 34.8 X 143.4 Ft ; 122.85 Ft X 60.63 Ft X 143.43 Ft X 34.80|under 1/2 Acre |
https://www.realtor.ca/real-estate/28645896/41-atlantis-drive-orillia-orillia
Contact Us
Contact us for more information

