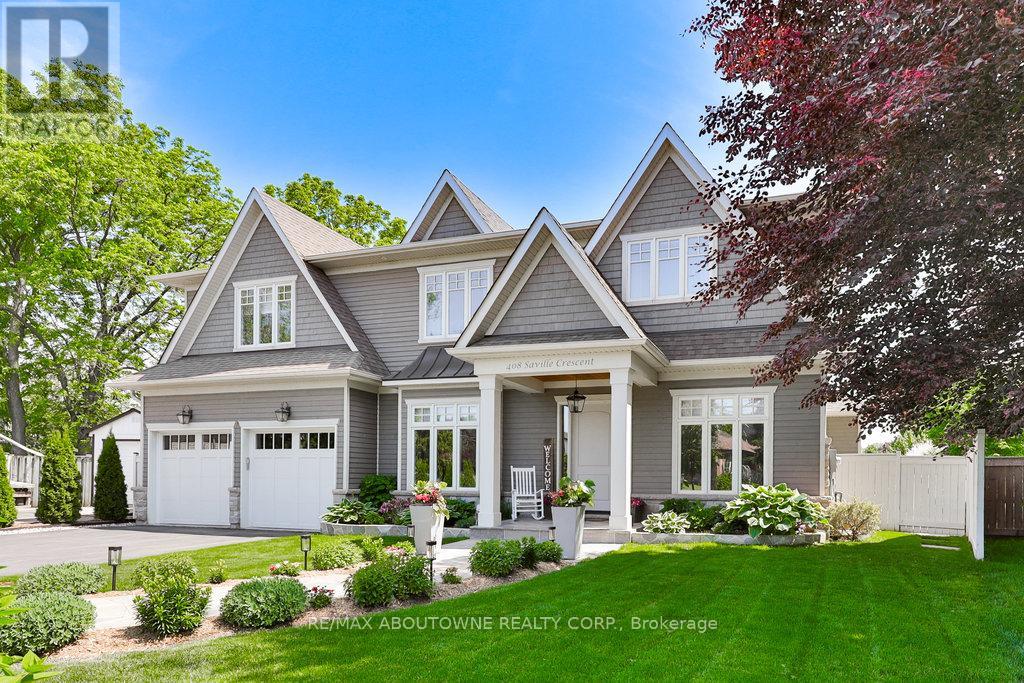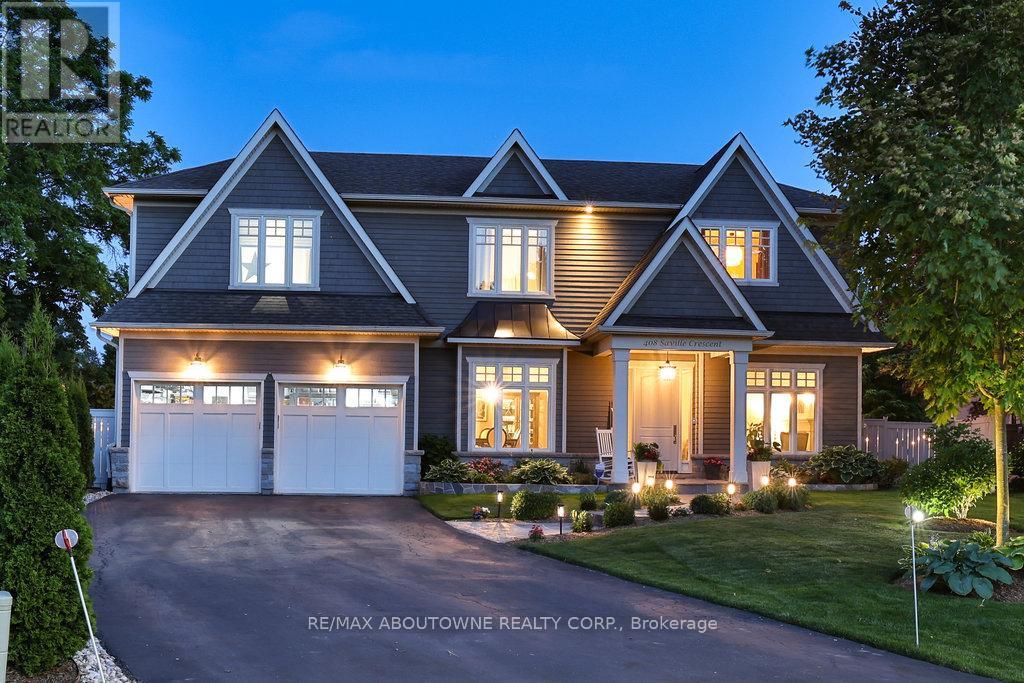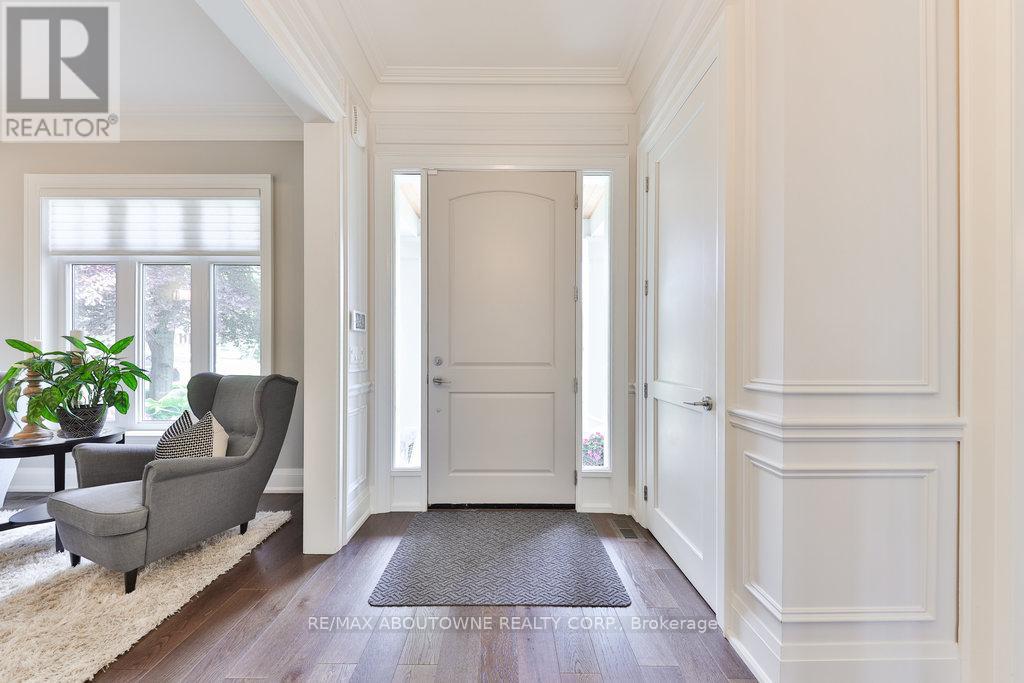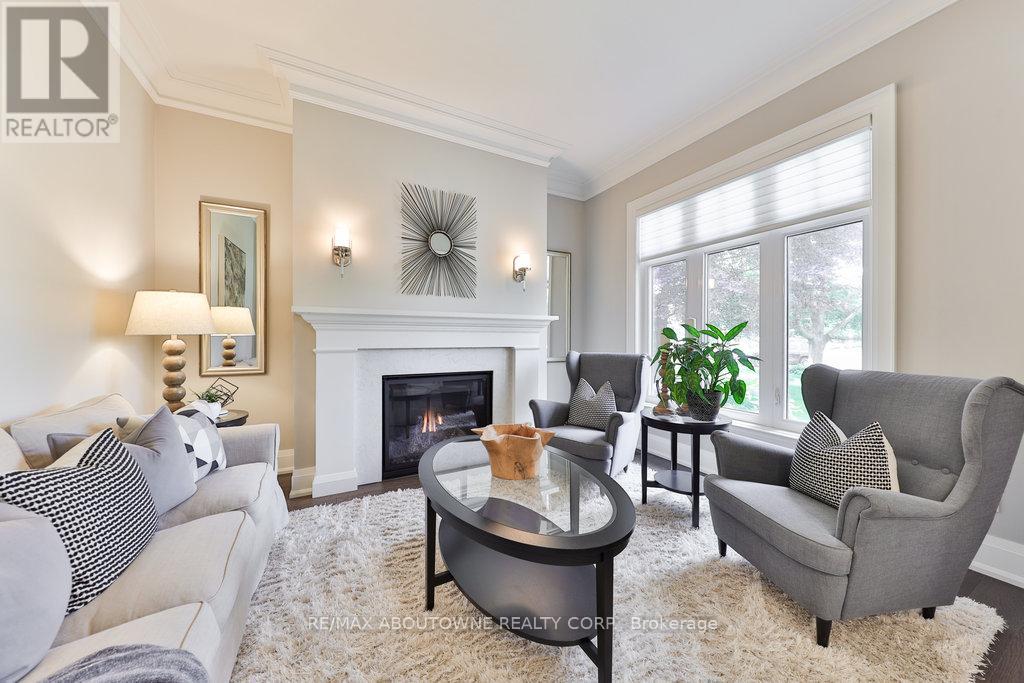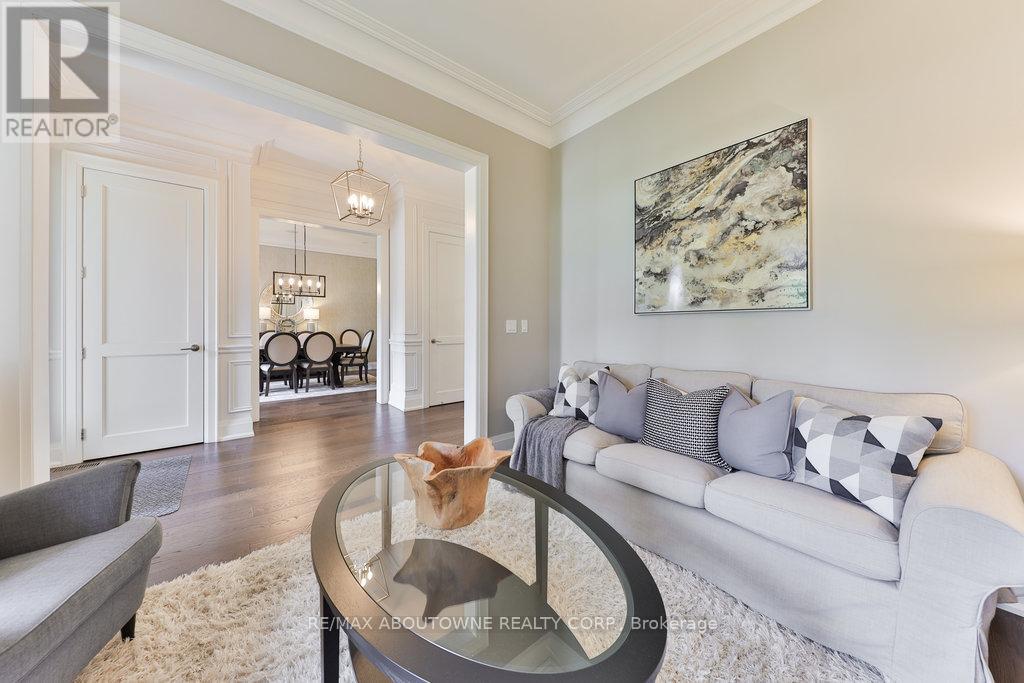5 Bedroom
5 Bathroom
3,500 - 5,000 ft2
Fireplace
Inground Pool
Central Air Conditioning
Forced Air
Landscaped, Lawn Sprinkler
$4,498,000
Every so often, a home comes along that subtly sets a new standard, combining timeless architecture, magazine-worthy interiors, and a resort-style backyard into one exceptional residence. With over 6,100 square feet of finished living space, this custom-built home is among the most beautiful and balanced in the area.Situated on one of the largest pie-shaped lots in the neighbourhood, the property spans an impressive 11,516 square feet. This is more than 45 percent larger than typical area lots, offering a rare sense of space and privacy. The southwest-facing rear gardens are a professionally designed showpiece, centered around a heated saltwater pool, multiple tiered lounging areas, soft ambient lighting, and mature privacy hedges.Inside, the home exudes quiet sophistication. Ten-foot ceilings on the main floor, wide-plank hardwood floors, and finely crafted millwork create a refined and inviting atmosphere. The open-concept kitchen and family room form the heart of the home. Custom cabinetry, quartz countertops, premium appliances, and a gas fireplace framed by built-ins provide both beauty and functionality. French doors open to the rear gardens, blending indoor comfort with outdoor serenity.The main level also includes a formal living room, an elegant dining space for intimate gatherings, and a private office that is ideal for working from home. Upstairs, the primary suite offers the comfort of a luxury hotel, complete with a spa-like ensuite and a private dressing room. Three additional bedrooms and a well-appointed laundry room provide practical comfort for family living.The fully finished lower level adds tremendous flexibility. It includes a large recreation room with wet bar, a home gym, a built in sauna, fifth bedroom, and a full bathroom. This space is perfectly suited for teens, guests, or multigenerational families.Timeless, calm, and effortlessly functional, this is a home designed for elegant living and fashioning lasting memories. (id:62616)
Property Details
|
MLS® Number
|
W12231337 |
|
Property Type
|
Single Family |
|
Community Name
|
1020 - WO West |
|
Equipment Type
|
Water Heater - Gas |
|
Parking Space Total
|
8 |
|
Pool Type
|
Inground Pool |
|
Rental Equipment Type
|
Water Heater - Gas |
|
Structure
|
Patio(s), Shed |
Building
|
Bathroom Total
|
5 |
|
Bedrooms Above Ground
|
4 |
|
Bedrooms Below Ground
|
1 |
|
Bedrooms Total
|
5 |
|
Age
|
6 To 15 Years |
|
Appliances
|
Hot Tub, Central Vacuum, Window Coverings, Wine Fridge |
|
Basement Development
|
Finished |
|
Basement Type
|
N/a (finished) |
|
Construction Style Attachment
|
Detached |
|
Cooling Type
|
Central Air Conditioning |
|
Exterior Finish
|
Stone, Wood |
|
Fire Protection
|
Alarm System |
|
Fireplace Present
|
Yes |
|
Fireplace Total
|
3 |
|
Foundation Type
|
Poured Concrete |
|
Half Bath Total
|
1 |
|
Heating Fuel
|
Natural Gas |
|
Heating Type
|
Forced Air |
|
Stories Total
|
2 |
|
Size Interior
|
3,500 - 5,000 Ft2 |
|
Type
|
House |
|
Utility Water
|
Municipal Water |
Parking
Land
|
Acreage
|
No |
|
Landscape Features
|
Landscaped, Lawn Sprinkler |
|
Sewer
|
Sanitary Sewer |
|
Size Depth
|
188 Ft ,10 In |
|
Size Frontage
|
51 Ft |
|
Size Irregular
|
51 X 188.9 Ft |
|
Size Total Text
|
51 X 188.9 Ft |
|
Zoning Description
|
Rl3-0 |
Rooms
| Level |
Type |
Length |
Width |
Dimensions |
|
Second Level |
Other |
3.35 m |
3.3 m |
3.35 m x 3.3 m |
|
Second Level |
Primary Bedroom |
5.68 m |
5.02 m |
5.68 m x 5.02 m |
|
Second Level |
Bedroom 2 |
4.77 m |
4.47 m |
4.77 m x 4.47 m |
|
Second Level |
Bedroom 3 |
4.39 m |
4.19 m |
4.39 m x 4.19 m |
|
Second Level |
Bedroom 4 |
4.77 m |
4.47 m |
4.77 m x 4.47 m |
|
Second Level |
Laundry Room |
3.37 m |
2.89 m |
3.37 m x 2.89 m |
|
Basement |
Recreational, Games Room |
7.92 m |
6.88 m |
7.92 m x 6.88 m |
|
Basement |
Bedroom |
4.57 m |
3.27 m |
4.57 m x 3.27 m |
|
Basement |
Exercise Room |
4.9 m |
4.88 m |
4.9 m x 4.88 m |
|
Main Level |
Living Room |
4.13 m |
3.5 m |
4.13 m x 3.5 m |
|
Main Level |
Dining Room |
4.82 m |
3.91 m |
4.82 m x 3.91 m |
|
Main Level |
Kitchen |
6.6 m |
5.02 m |
6.6 m x 5.02 m |
|
Main Level |
Office |
3.58 m |
3.5 m |
3.58 m x 3.5 m |
|
Main Level |
Mud Room |
5.13 m |
3.45 m |
5.13 m x 3.45 m |
Utilities
|
Cable
|
Installed |
|
Electricity
|
Installed |
|
Sewer
|
Installed |
https://www.realtor.ca/real-estate/28491179/408-saville-crescent-oakville-wo-west-1020-wo-west

