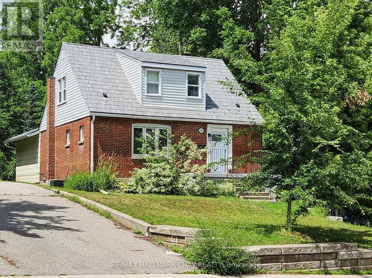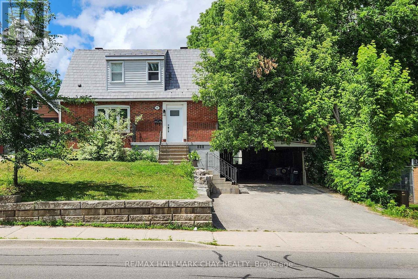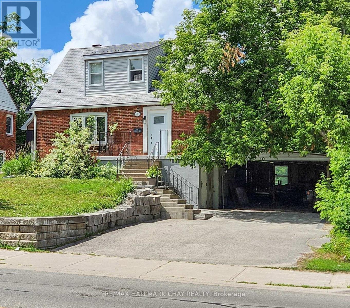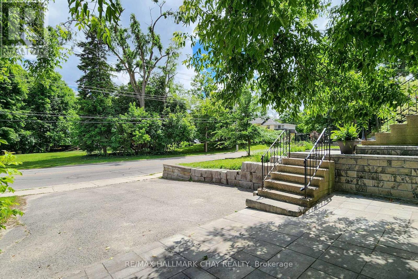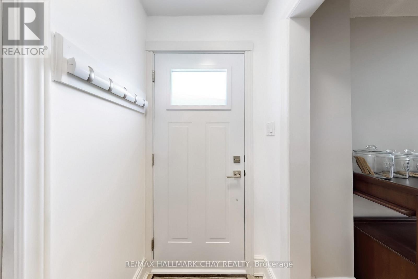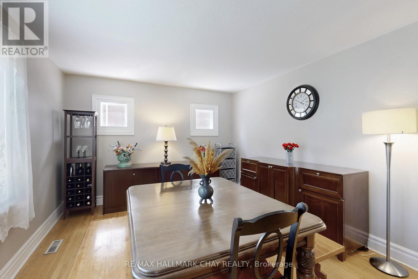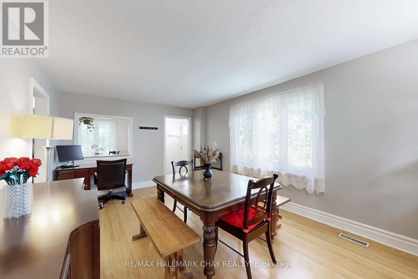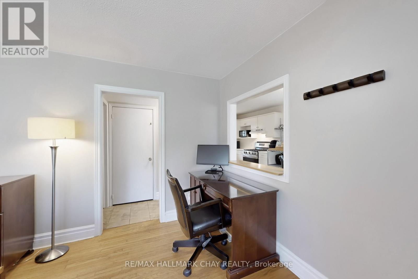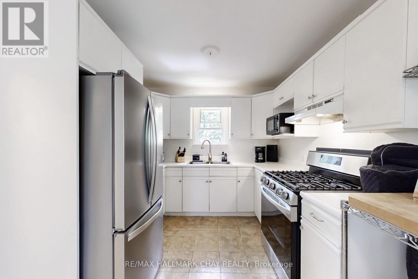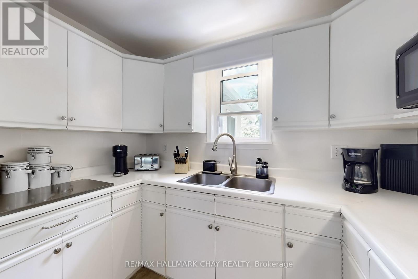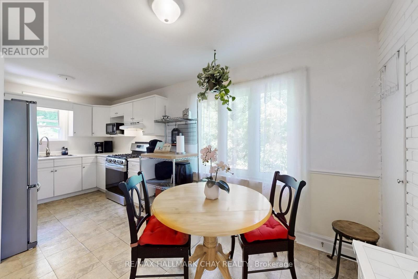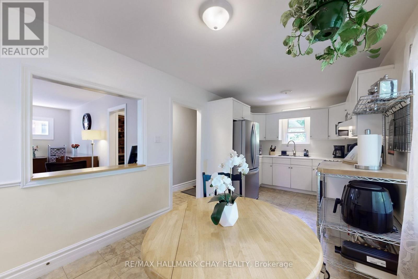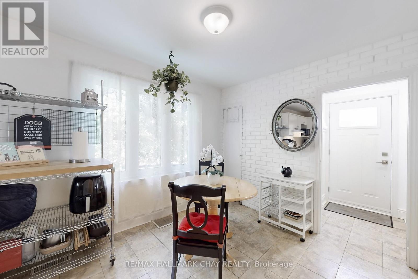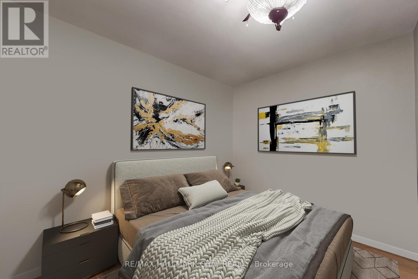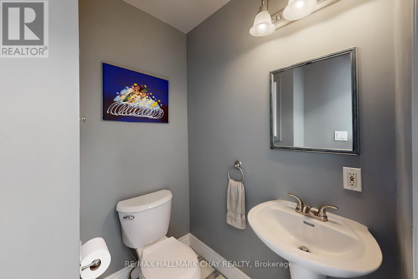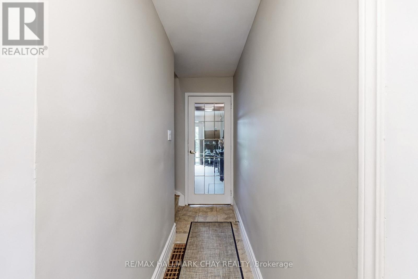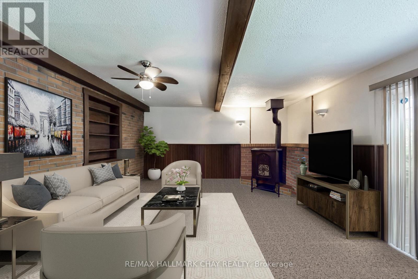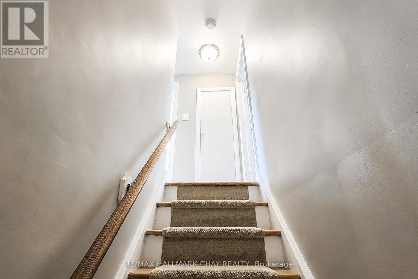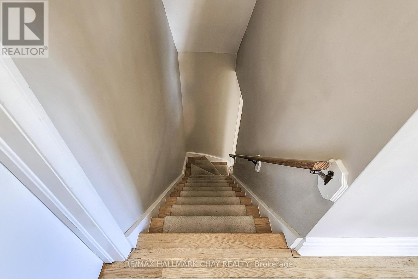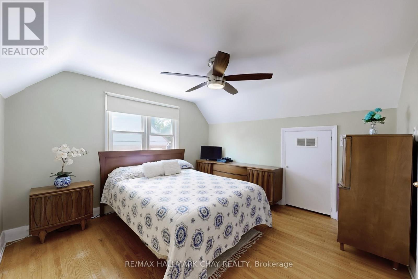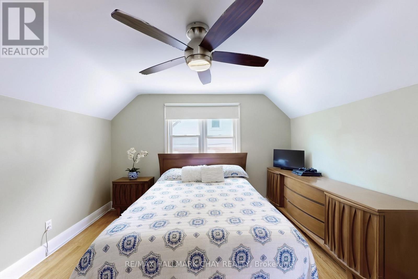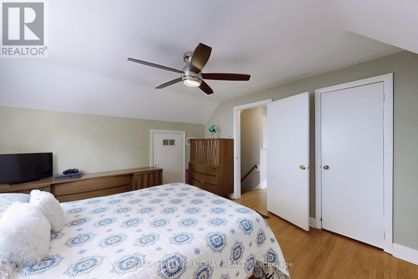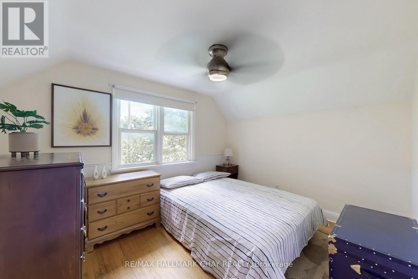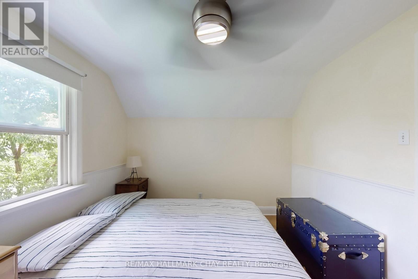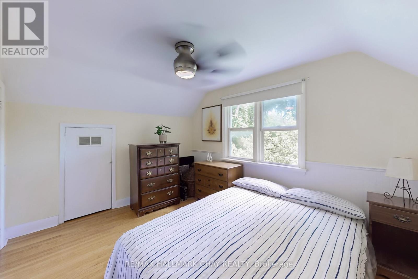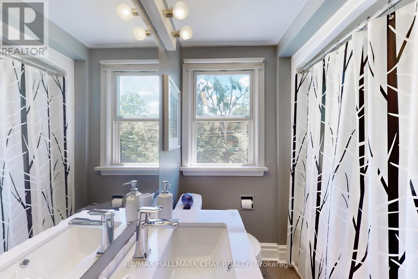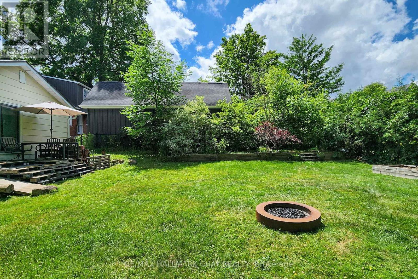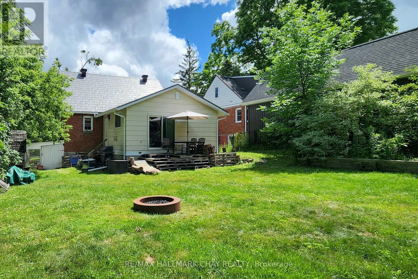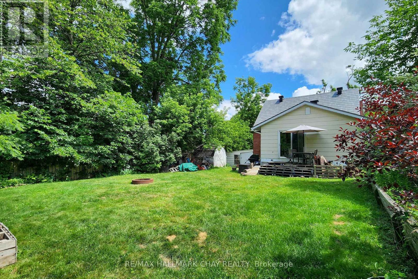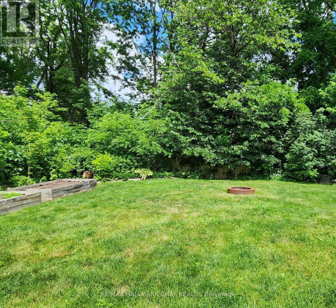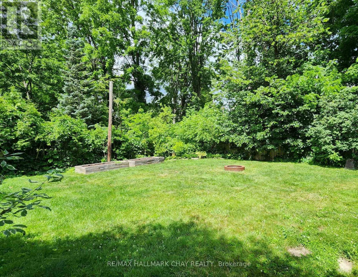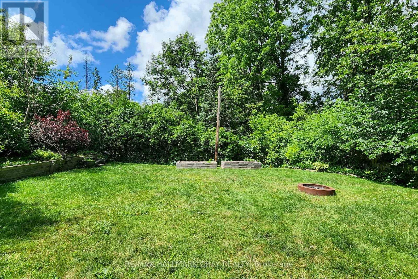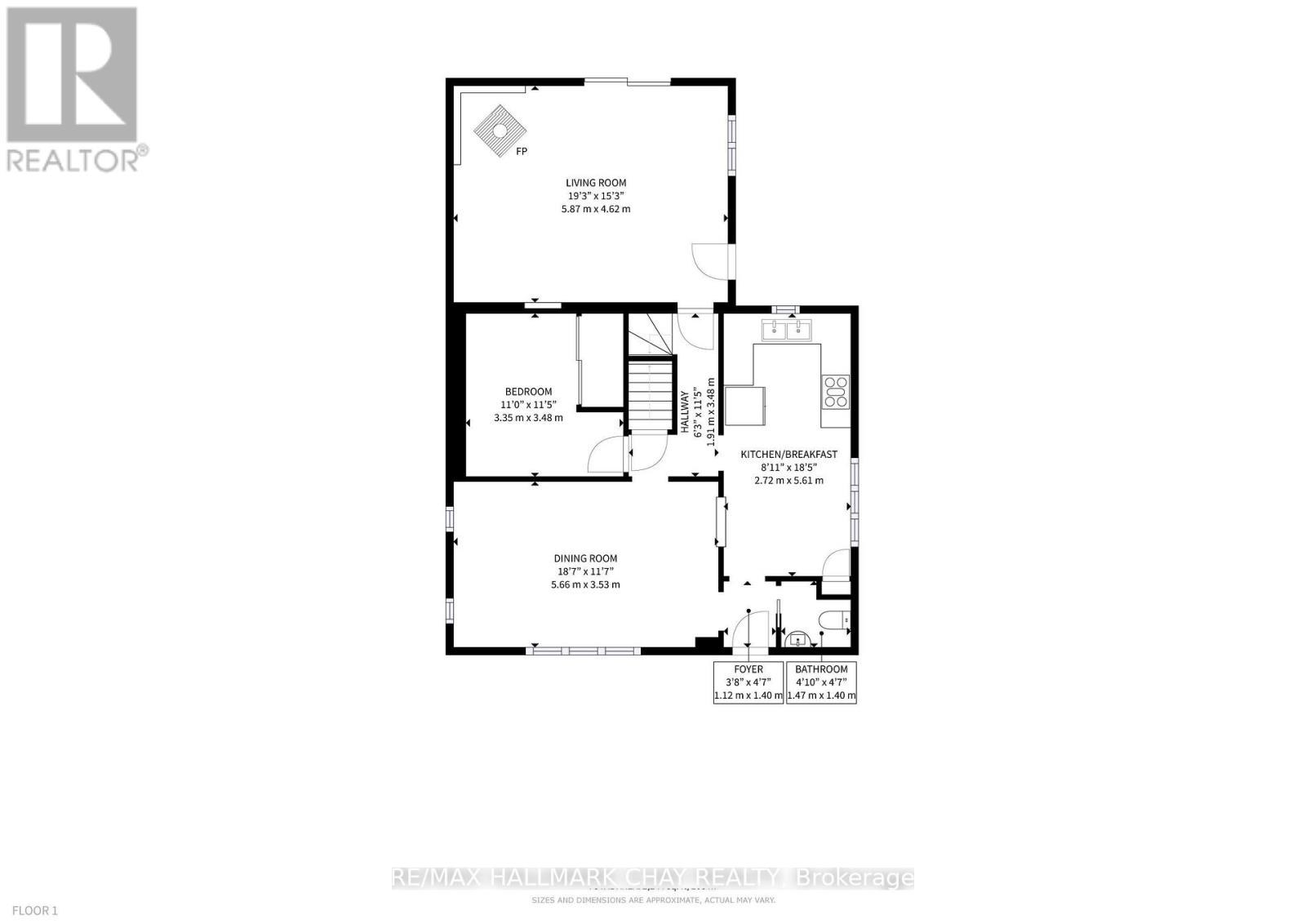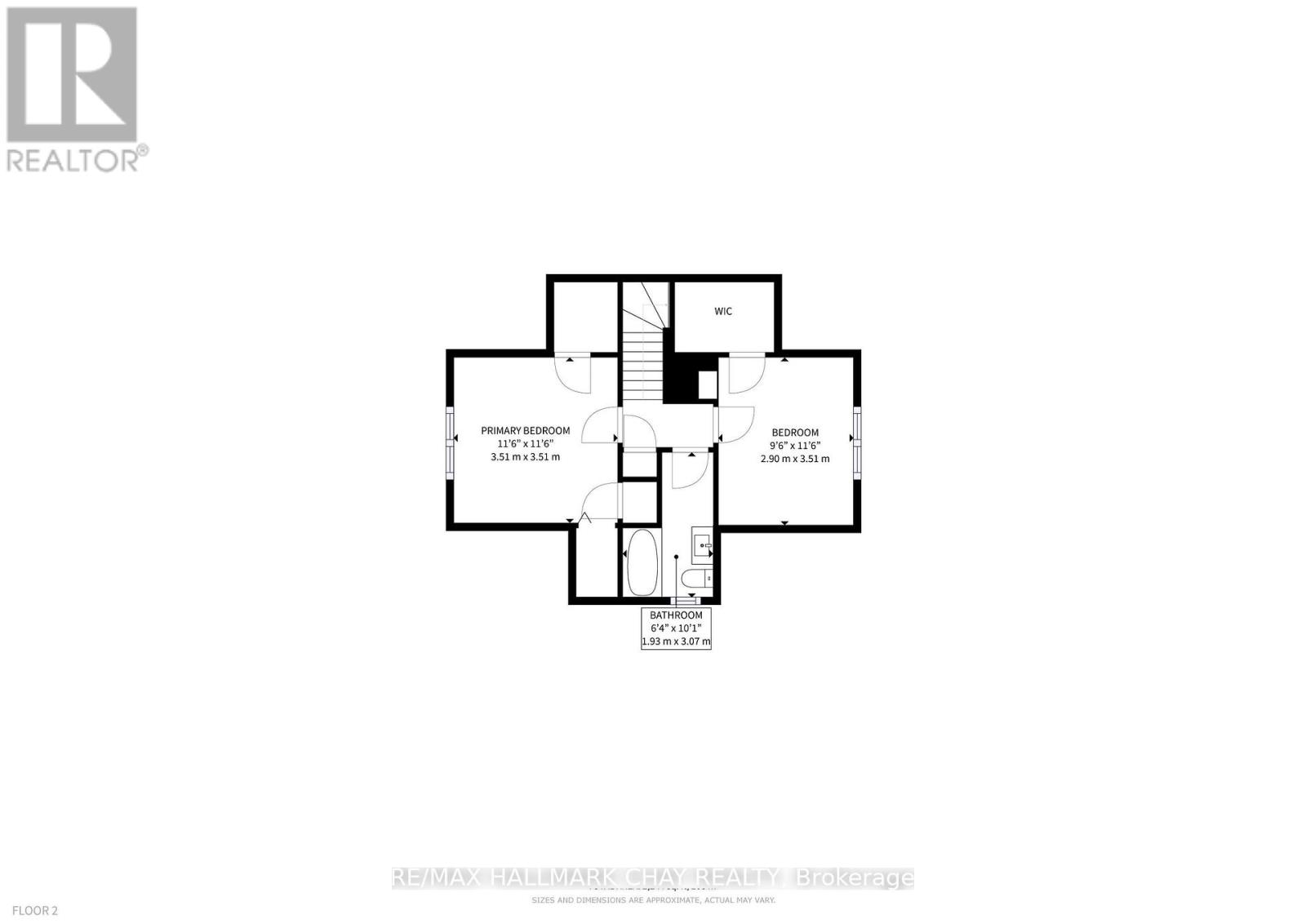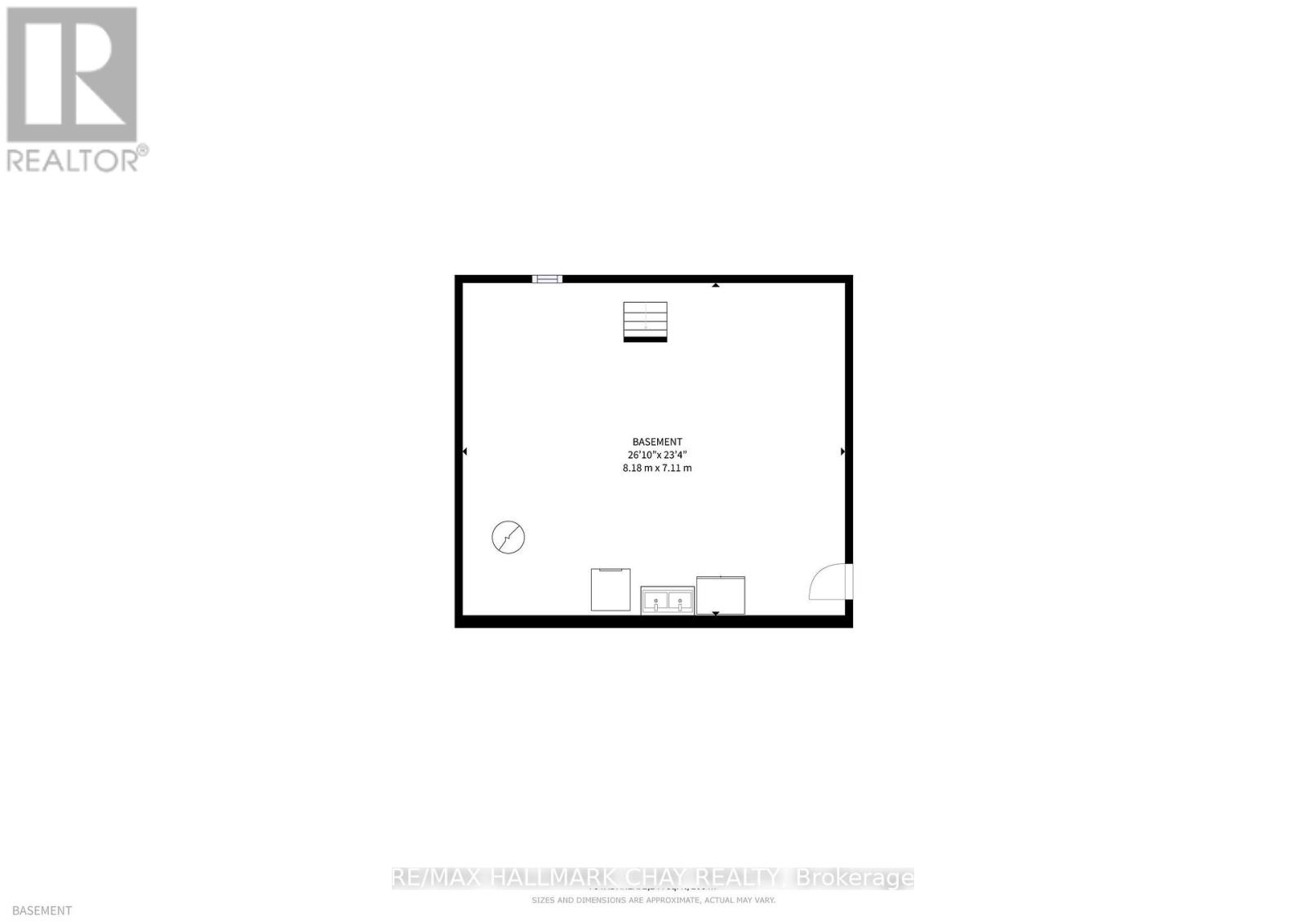3 Bedroom
2 Bathroom
1,100 - 1,500 ft2
Fireplace
Forced Air
$599,900
Nestled just minutes from Barrie's vibrant downtown core, this charming 3-bedroom, 1.5-bathroom home offers a perfect blend of character, comfort, and convenience. From the moment you arrive, you'll appreciate the welcoming curb appeal and the practicality of the large carport and extended driveway with space for up to five vehicles ideal for families or entertaining guests. Step inside and discover a thoughtfully laid-out interior featuring a cozy yet functional floor plan. The bright eat-in kitchen serves as the heart of the home, perfect for casual meals and morning coffee, while the adjoining formal dining room, accented with classic hardwood flooring, offers a warm space for family gatherings or hosting dinner parties. The living area is well-lit and inviting, with neutral tones ready to complement your personal style. Each of the three bedrooms offer a comfortable retreat for every member of the household. The main bathroom is well-maintained and easily accessible, while the additional main floor powder room enhances convenience for busy mornings and guests. Outdoors, enjoy a fully fenced backyard ideal for pets, kids, or gardening providing privacy and space to relax or entertain during the warmer months. A durable steel roof adds peace of mind with long-term protection against the elements. Located close to schools, shops, restaurants, parks, and transit, this home truly offers the best of both worlds with easy access to all the amenities and excitement of downtown. (id:62616)
Property Details
|
MLS® Number
|
S12277815 |
|
Property Type
|
Single Family |
|
Community Name
|
Wellington |
|
Equipment Type
|
Water Heater |
|
Parking Space Total
|
5 |
|
Rental Equipment Type
|
Water Heater |
Building
|
Bathroom Total
|
2 |
|
Bedrooms Above Ground
|
3 |
|
Bedrooms Total
|
3 |
|
Age
|
51 To 99 Years |
|
Appliances
|
Dryer, Range, Stove, Washer, Refrigerator |
|
Basement Development
|
Unfinished |
|
Basement Type
|
N/a (unfinished) |
|
Construction Style Attachment
|
Detached |
|
Exterior Finish
|
Aluminum Siding, Brick |
|
Fireplace Present
|
Yes |
|
Fireplace Total
|
1 |
|
Foundation Type
|
Unknown |
|
Half Bath Total
|
1 |
|
Heating Fuel
|
Natural Gas |
|
Heating Type
|
Forced Air |
|
Stories Total
|
2 |
|
Size Interior
|
1,100 - 1,500 Ft2 |
|
Type
|
House |
|
Utility Water
|
Municipal Water |
Parking
Land
|
Acreage
|
No |
|
Sewer
|
Sanitary Sewer |
|
Size Depth
|
133 Ft ,6 In |
|
Size Frontage
|
53 Ft |
|
Size Irregular
|
53 X 133.5 Ft ; 53.01x133.58 |
|
Size Total Text
|
53 X 133.5 Ft ; 53.01x133.58 |
|
Zoning Description
|
Rm2 |
Utilities
|
Cable
|
Available |
|
Electricity
|
Installed |
|
Sewer
|
Installed |
https://www.realtor.ca/real-estate/28590661/40-wellington-street-e-barrie-wellington-wellington

