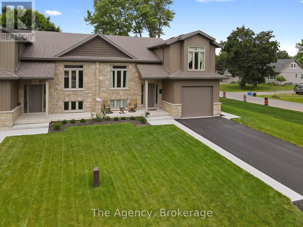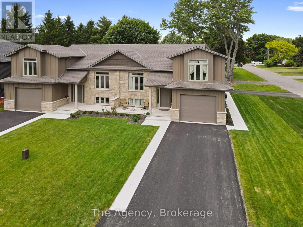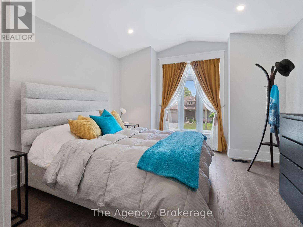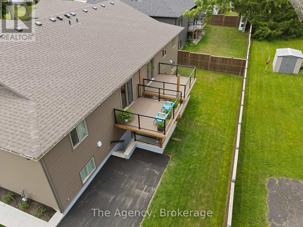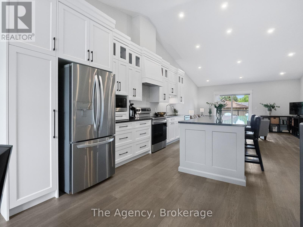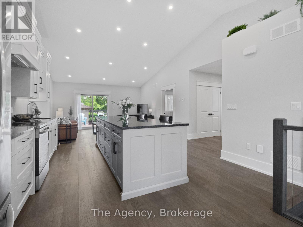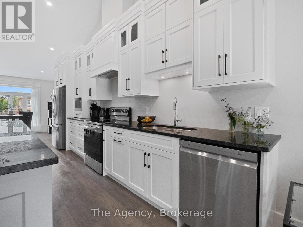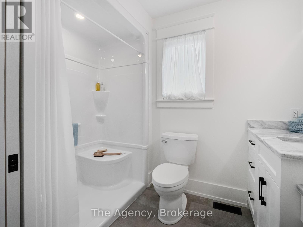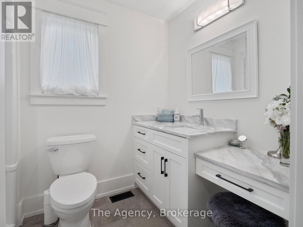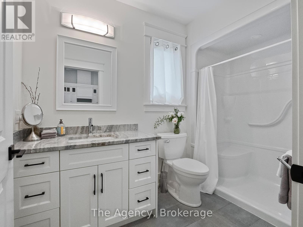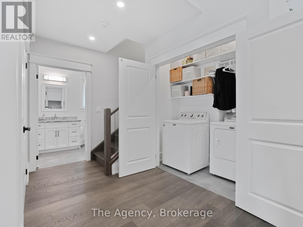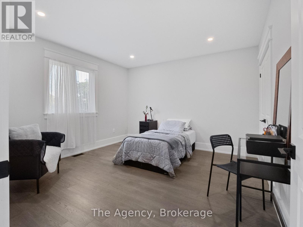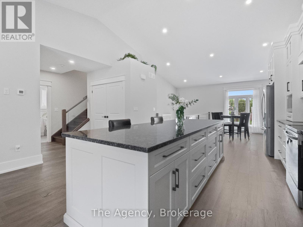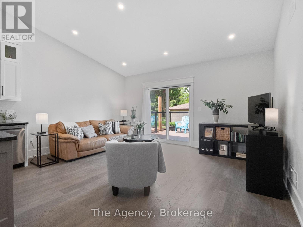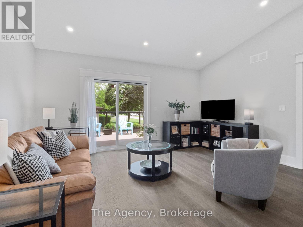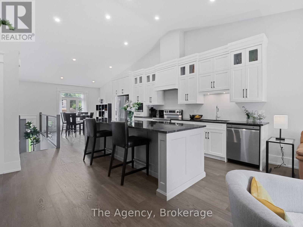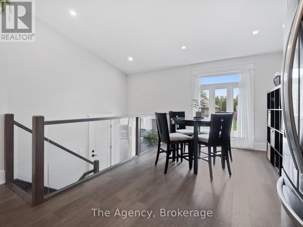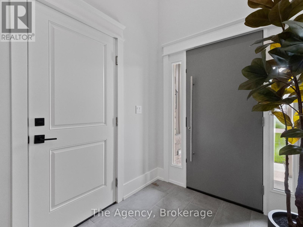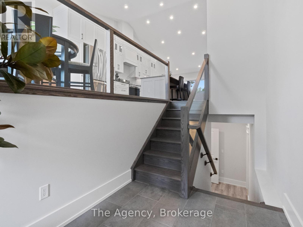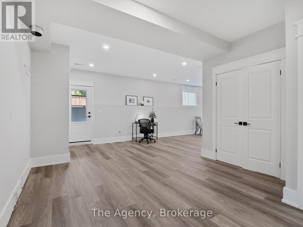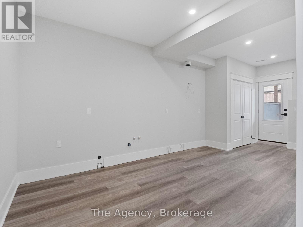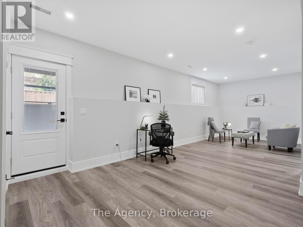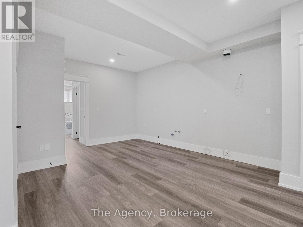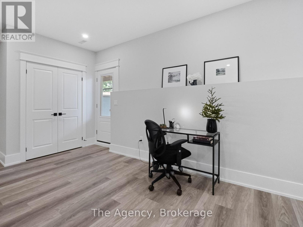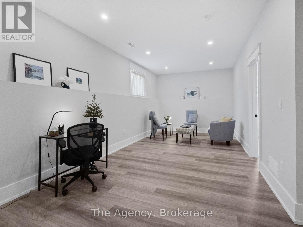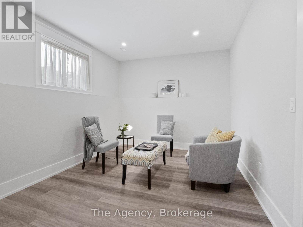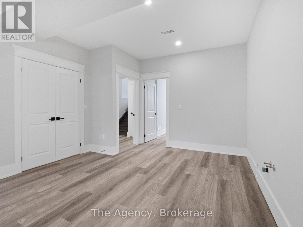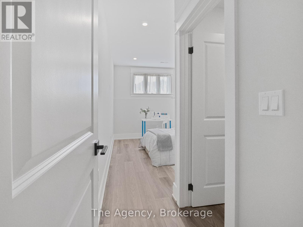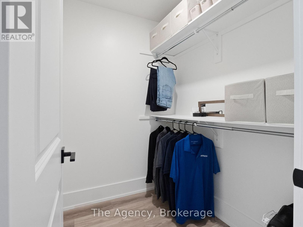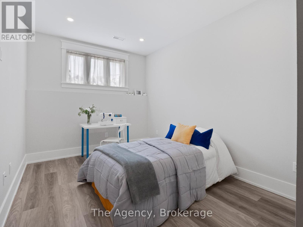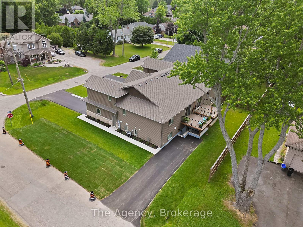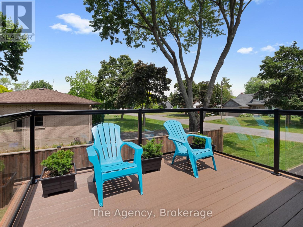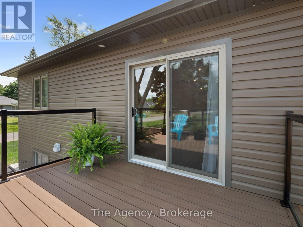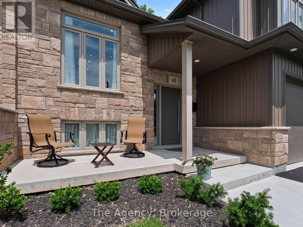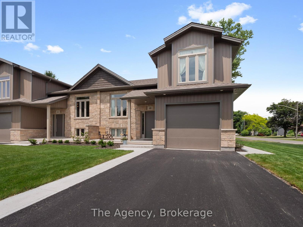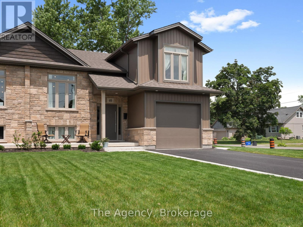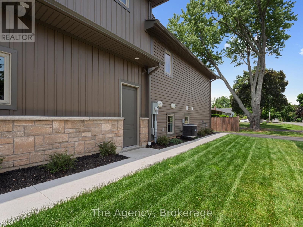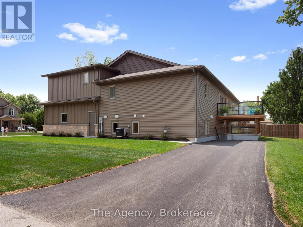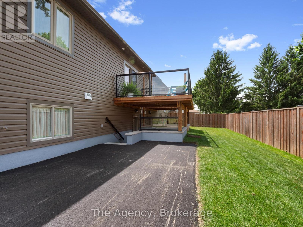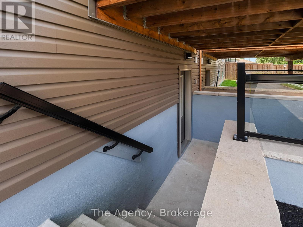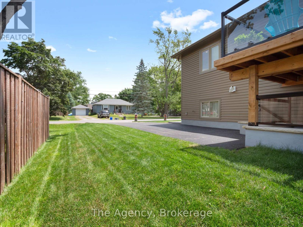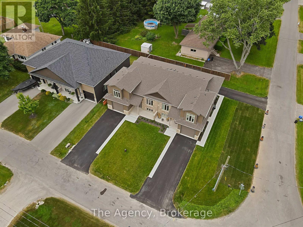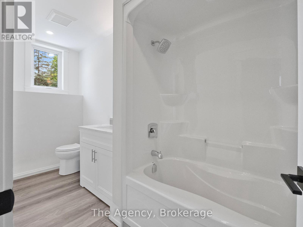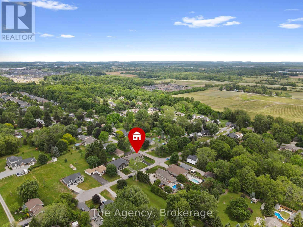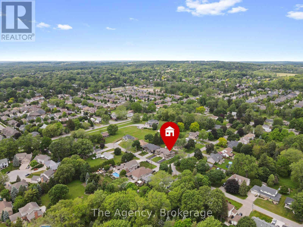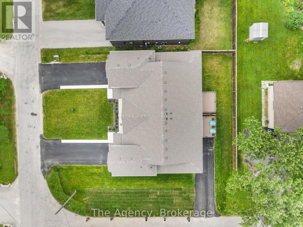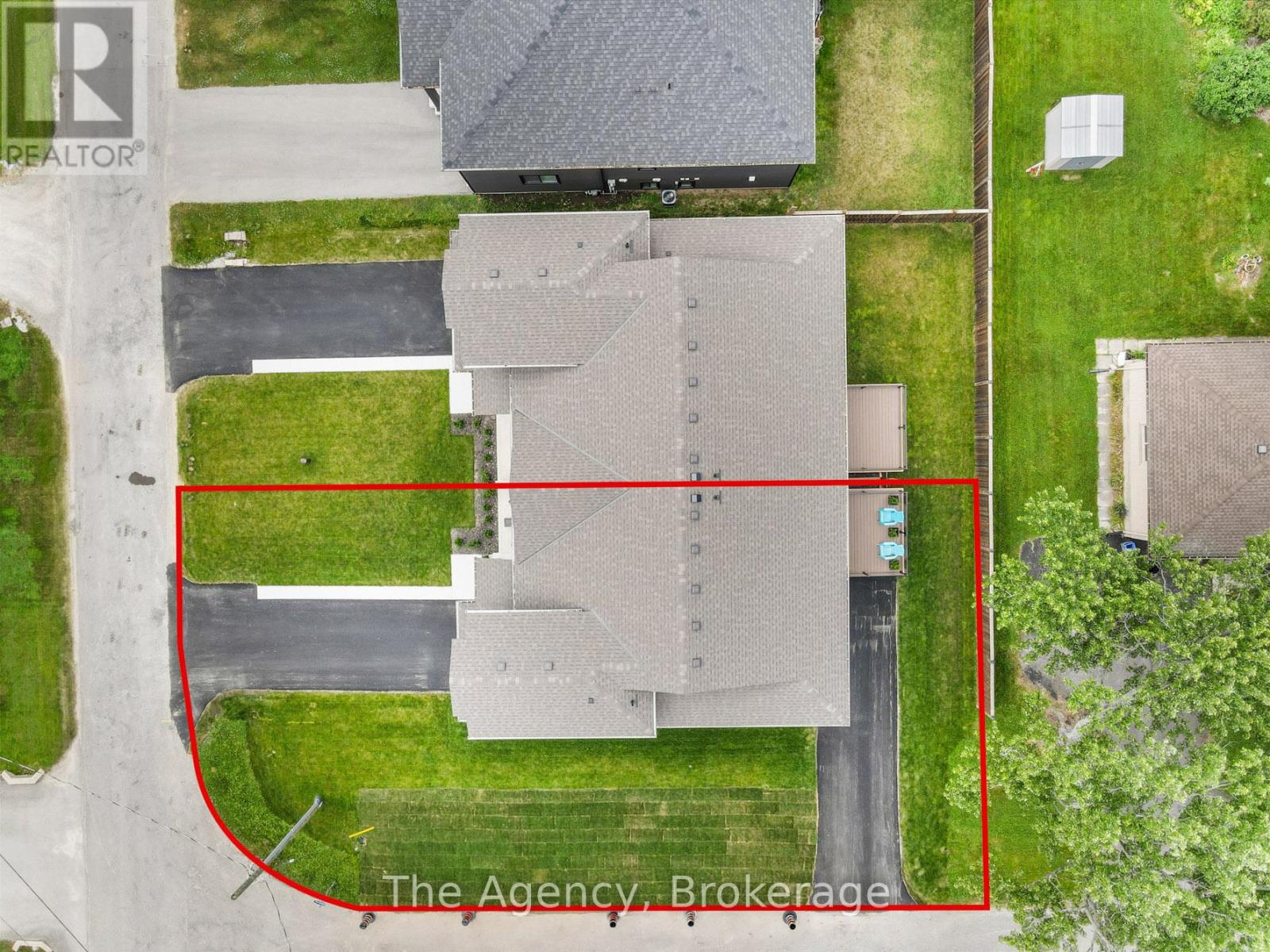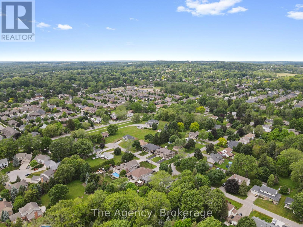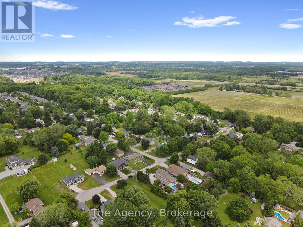3 Bedroom
3 Bathroom
1,100 - 1,500 ft2
Raised Bungalow
Central Air Conditioning
Forced Air
$1,079,900
A rare opportunity has emerged to own a stunning, one-year-old semi-detached raised bungalow, perfectly situated on the border of Welland and Fonthill. This exceptional property offers a unique layout, premium finishes, and versatile living spaces, making it a "must-see" for discerning buyers.The home's modern design is immediately apparent, featuring a freshly paved driveway that leads to an inviting entrance. Inside, the gorgeous open-concept main floor is designed for both comfortable living and grand-scale entertaining. The centerpiece of this space is the oversized island, which anchors the gourmet kitchen and provides a natural gathering spot for family and friends.A standout feature of this property is the private master suite that includes walk in closet and ensuite bath, thoughtfully located separately above the garage for the ultimate in privacy and tranquility. This secluded retreat offers a peaceful escape from the main living areas.The fully finished lower level presents incredible in-law potential, complete with a convenient walk-out. This space is ideal for multi-generational families or as a guest suite, offering both privacy and accessibility.Car enthusiasts and outdoor adventurers will appreciate the side yard driveway, specifically designed to accommodate an RV or boat, a rare and valuable feature.This home represents a unique blend of style, functionality, and location. Its prime position on the edge of Welland and Fonthill provides easy access to the amenities of both communities, including parks, shopping, and dining.Don't miss your chance to own this exceptional, nearly new home. Schedule your private viewing today (id:62616)
Property Details
|
MLS® Number
|
X12308264 |
|
Property Type
|
Single Family |
|
Community Name
|
767 - N. Welland |
|
Equipment Type
|
Water Heater |
|
Features
|
Cul-de-sac, Lighting |
|
Parking Space Total
|
5 |
|
Rental Equipment Type
|
Water Heater |
|
Structure
|
Porch, Deck |
Building
|
Bathroom Total
|
3 |
|
Bedrooms Above Ground
|
2 |
|
Bedrooms Below Ground
|
1 |
|
Bedrooms Total
|
3 |
|
Age
|
0 To 5 Years |
|
Appliances
|
Water Meter |
|
Architectural Style
|
Raised Bungalow |
|
Basement Development
|
Finished |
|
Basement Type
|
Full (finished) |
|
Construction Style Attachment
|
Semi-detached |
|
Cooling Type
|
Central Air Conditioning |
|
Exterior Finish
|
Vinyl Siding, Stone |
|
Foundation Type
|
Poured Concrete |
|
Heating Fuel
|
Natural Gas |
|
Heating Type
|
Forced Air |
|
Stories Total
|
1 |
|
Size Interior
|
1,100 - 1,500 Ft2 |
|
Type
|
House |
|
Utility Water
|
Municipal Water |
Parking
Land
|
Acreage
|
No |
|
Sewer
|
Sanitary Sewer |
|
Size Depth
|
95 Ft |
|
Size Frontage
|
41 Ft ,6 In |
|
Size Irregular
|
41.5 X 95 Ft |
|
Size Total Text
|
41.5 X 95 Ft |
|
Zoning Description
|
Rl1 |
Rooms
| Level |
Type |
Length |
Width |
Dimensions |
|
Lower Level |
Bedroom 3 |
5.48 m |
2.98 m |
5.48 m x 2.98 m |
|
Lower Level |
Utility Room |
3.99 m |
2.34 m |
3.99 m x 2.34 m |
|
Lower Level |
Great Room |
8.86 m |
6.33 m |
8.86 m x 6.33 m |
|
Main Level |
Living Room |
4.6 m |
3.53 m |
4.6 m x 3.53 m |
|
Main Level |
Kitchen |
5.85 m |
4.6 m |
5.85 m x 4.6 m |
|
Main Level |
Dining Room |
3.16 m |
2.95 m |
3.16 m x 2.95 m |
|
Main Level |
Bedroom 2 |
4.05 m |
3.87 m |
4.05 m x 3.87 m |
|
Upper Level |
Bedroom |
3.84 m |
3.71 m |
3.84 m x 3.71 m |
https://www.realtor.ca/real-estate/28655547/40-topham-boulevard-welland-n-welland-767-n-welland

