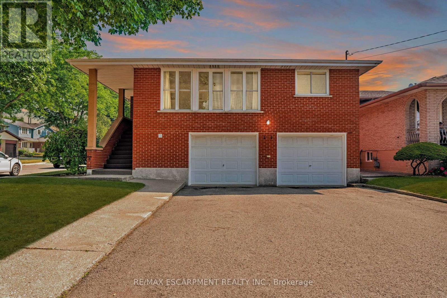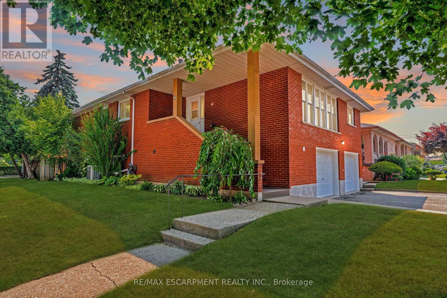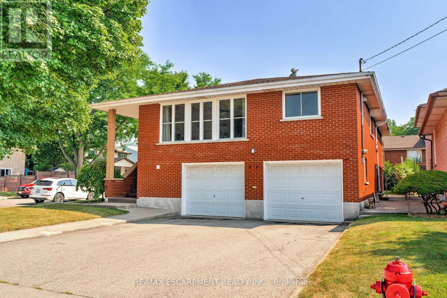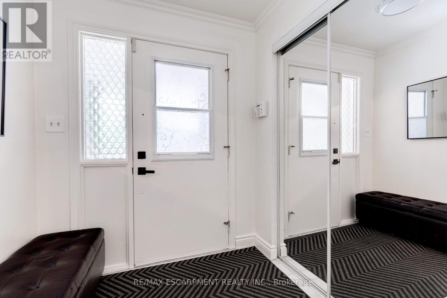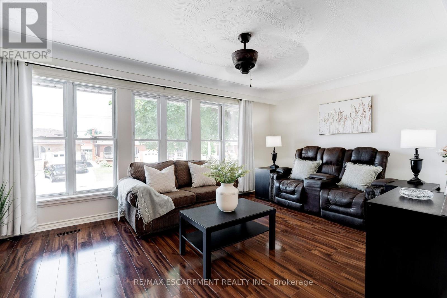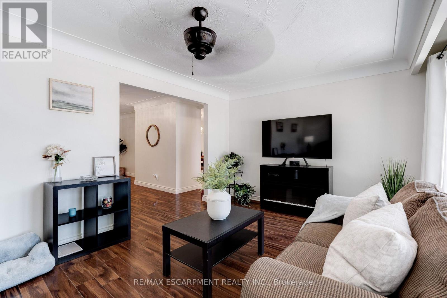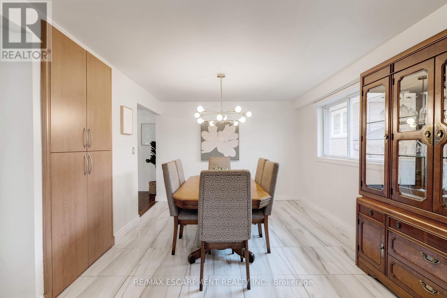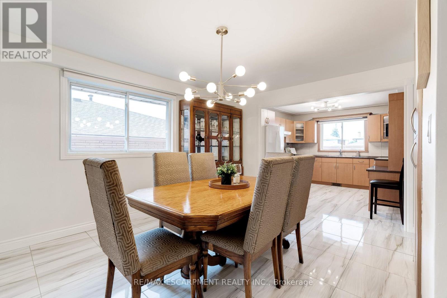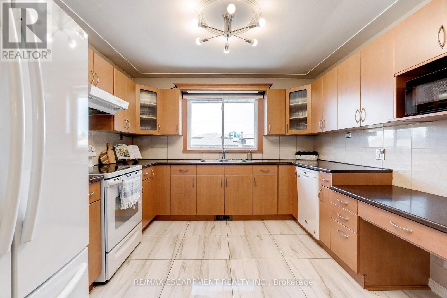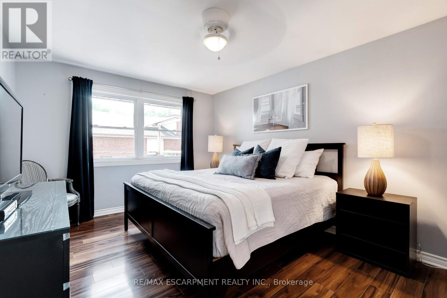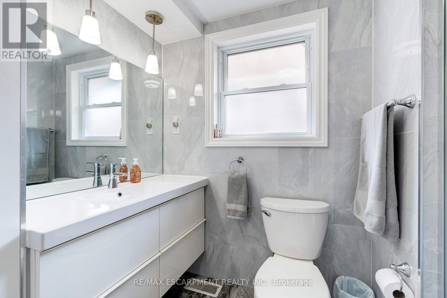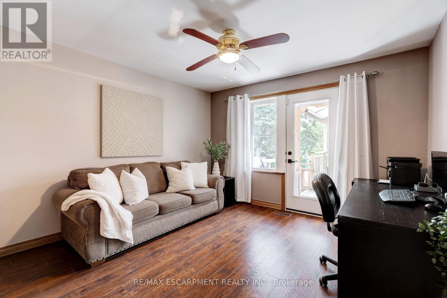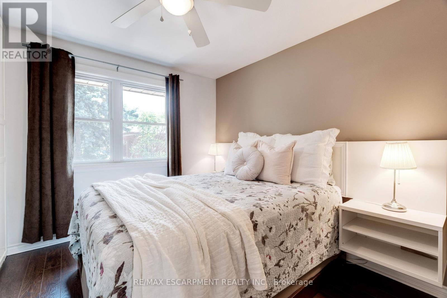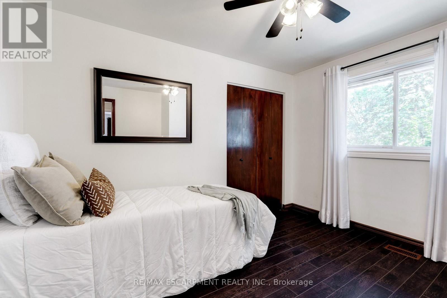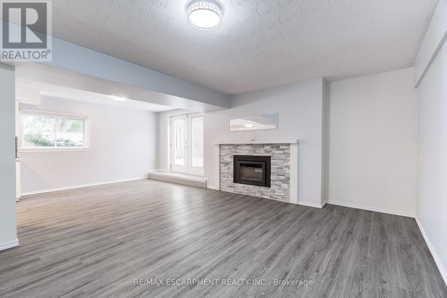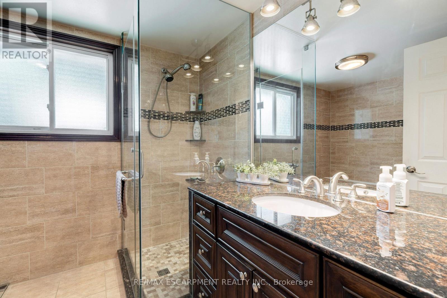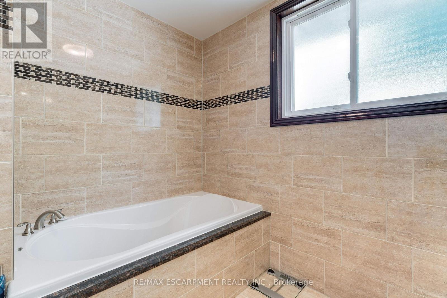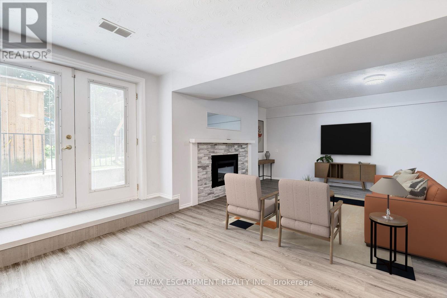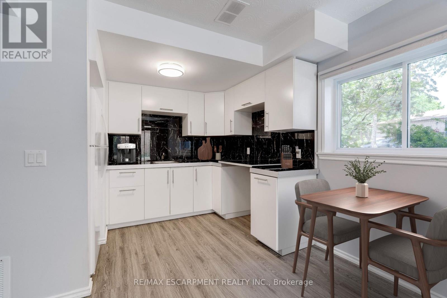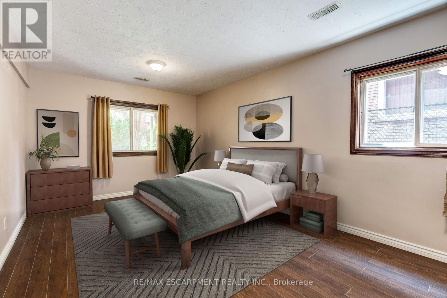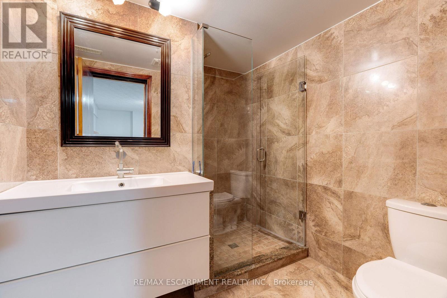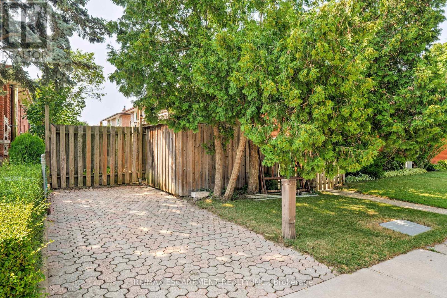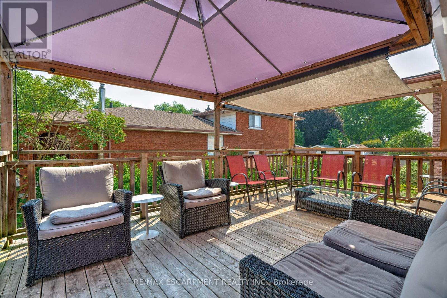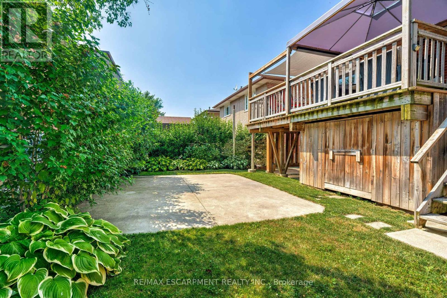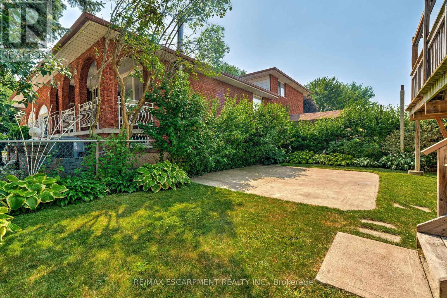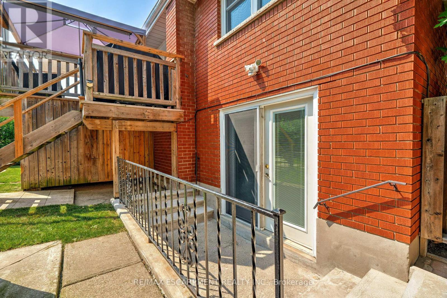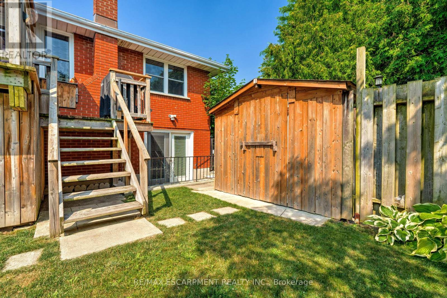4 Beston Drive Hamilton, Ontario L8T 4V7
$949,000
Welcome to 4 Beston Street! A versatile 4-bedroom raised bungalow with undeniable curb appeal, nestled in a sought-after family neighbourhood on Hamilton Mountain. Featuring a double car garage with inside access Inside, you'll find a bright and functional layout offering nearly 3,000 sq ft of total living space on both levels. The lower level is primed for a second suite with its own private entrance, separate driveway parking on the side of the home. Large windows, a dedicated bedroom, and separate laundry, ideal for multi-generational living or creating an income-generating unit. Step outside to a sunny, raised patio with a covered section, perfect for relaxing, entertaining, or enjoying the outdoors in any weather. Conveniently located near schools, parks, Mohawk Sports Park, transit, shopping, and restaurants, this is a home that truly checks all the boxes. A solid home with endless possibilities in an unbeatable location. 4 Beston is move-in ready with room to grow. (id:62616)
Open House
This property has open houses!
2:00 pm
Ends at:4:00 pm
Property Details
| MLS® Number | X12306360 |
| Property Type | Single Family |
| Community Name | Lisgar |
| Amenities Near By | Public Transit, Schools |
| Community Features | School Bus |
| Parking Space Total | 4 |
Building
| Bathroom Total | 3 |
| Bedrooms Above Ground | 4 |
| Bedrooms Below Ground | 1 |
| Bedrooms Total | 5 |
| Age | 31 To 50 Years |
| Amenities | Fireplace(s) |
| Architectural Style | Raised Bungalow |
| Basement Development | Finished |
| Basement Features | Walk Out |
| Basement Type | Full (finished) |
| Construction Style Attachment | Detached |
| Cooling Type | Central Air Conditioning |
| Exterior Finish | Brick |
| Fireplace Present | Yes |
| Foundation Type | Unknown |
| Heating Fuel | Natural Gas |
| Heating Type | Forced Air |
| Stories Total | 1 |
| Size Interior | 1,500 - 2,000 Ft2 |
| Type | House |
| Utility Water | Municipal Water |
Parking
| Attached Garage | |
| Garage |
Land
| Acreage | No |
| Land Amenities | Public Transit, Schools |
| Sewer | Sanitary Sewer |
| Size Depth | 100 Ft |
| Size Frontage | 45 Ft ,1 In |
| Size Irregular | 45.1 X 100 Ft |
| Size Total Text | 45.1 X 100 Ft|under 1/2 Acre |
Rooms
| Level | Type | Length | Width | Dimensions |
|---|---|---|---|---|
| Basement | Bedroom | 3.28 m | 5.21 m | 3.28 m x 5.21 m |
| Basement | Cold Room | 1.6 m | 5.36 m | 1.6 m x 5.36 m |
| Basement | Kitchen | 3.05 m | 2.18 m | 3.05 m x 2.18 m |
| Basement | Laundry Room | 3.25 m | 2.21 m | 3.25 m x 2.21 m |
| Basement | Recreational, Games Room | 6.91 m | 5.99 m | 6.91 m x 5.99 m |
| Basement | Other | 1.52 m | 3.48 m | 1.52 m x 3.48 m |
| Basement | Utility Room | 2.01 m | 1.8 m | 2.01 m x 1.8 m |
| Basement | Bathroom | Measurements not available | ||
| Main Level | Bathroom | Measurements not available | ||
| Main Level | Bathroom | Measurements not available | ||
| Main Level | Bedroom | 3.58 m | 3.53 m | 3.58 m x 3.53 m |
| Main Level | Bedroom | 3.51 m | 2.87 m | 3.51 m x 2.87 m |
| Main Level | Bedroom | 3.28 m | 4.22 m | 3.28 m x 4.22 m |
| Main Level | Dining Room | 3.28 m | 4.22 m | 3.28 m x 4.22 m |
| Main Level | Kitchen | 3.28 m | 3.45 m | 3.28 m x 3.45 m |
| Main Level | Living Room | 5.16 m | 3.45 m | 5.16 m x 3.45 m |
| Main Level | Primary Bedroom | 3.33 m | 4.57 m | 3.33 m x 4.57 m |
https://www.realtor.ca/real-estate/28651640/4-beston-drive-hamilton-lisgar-lisgar
Contact Us
Contact us for more information

