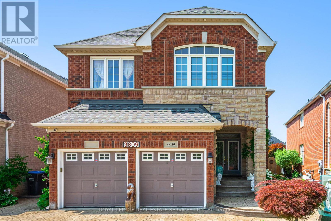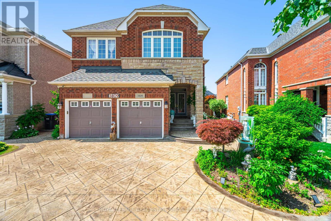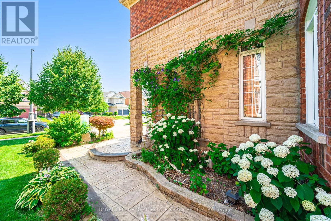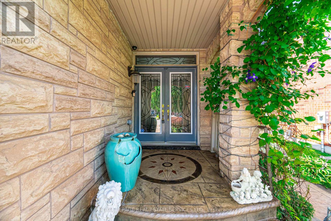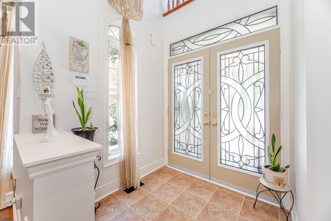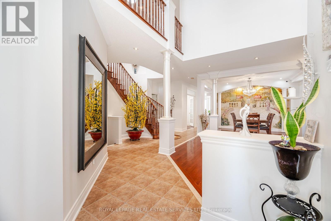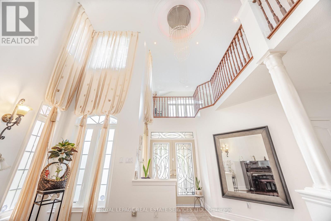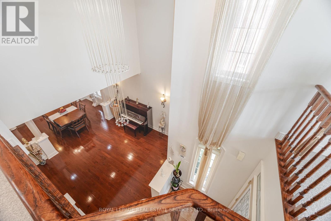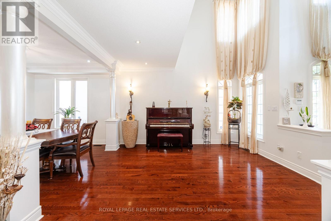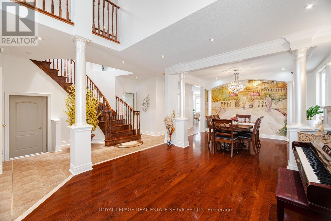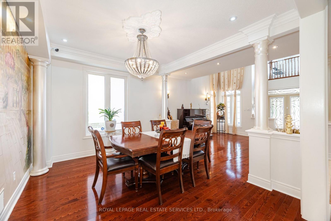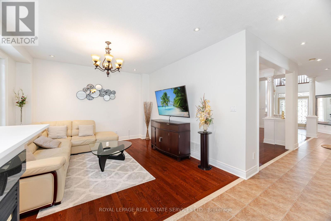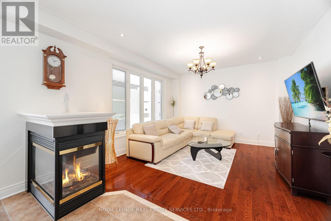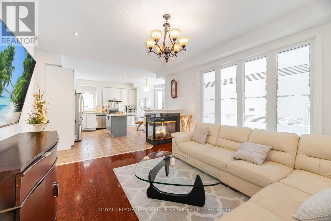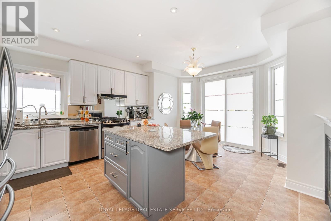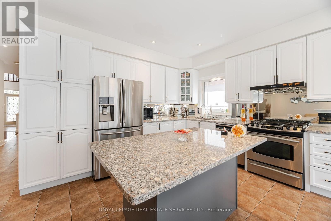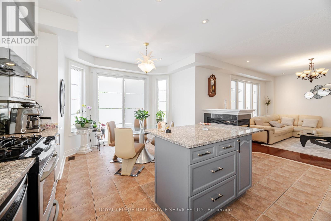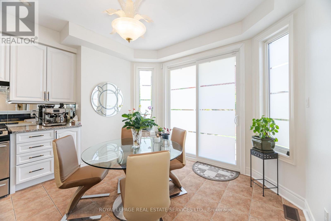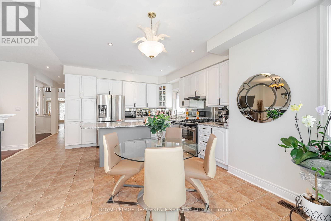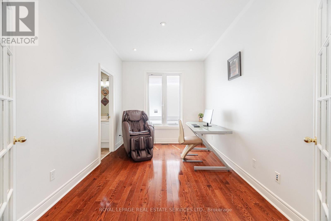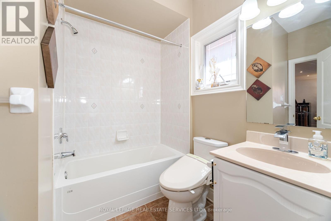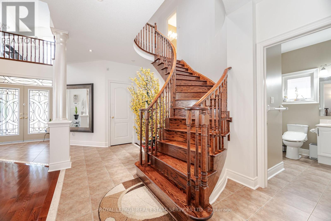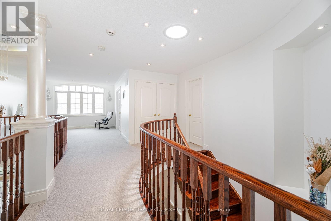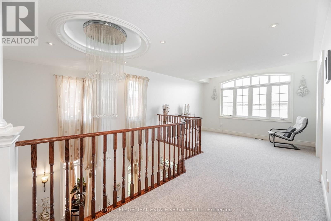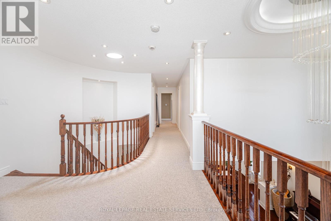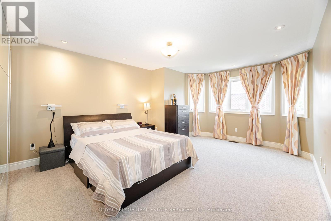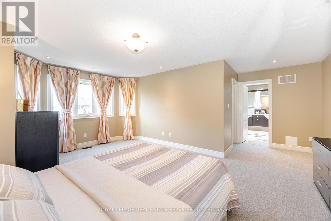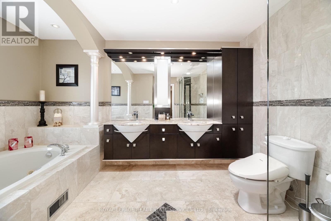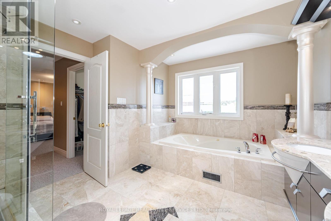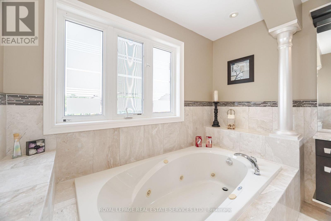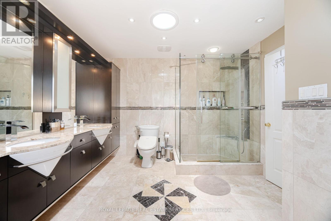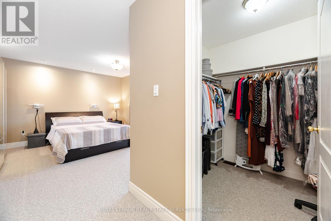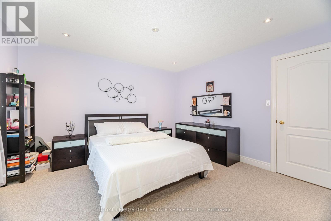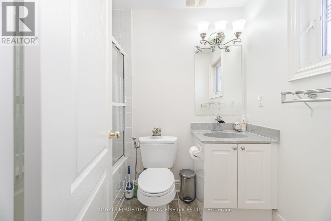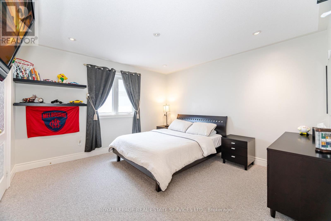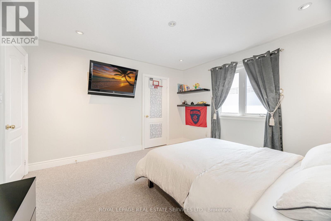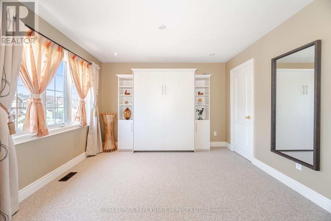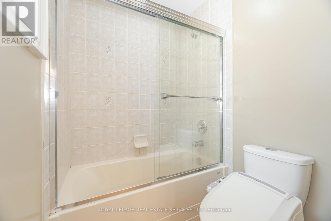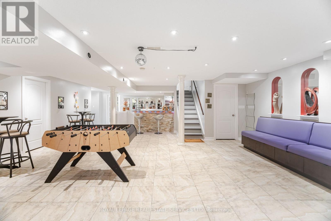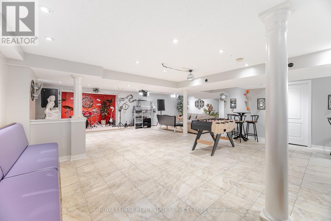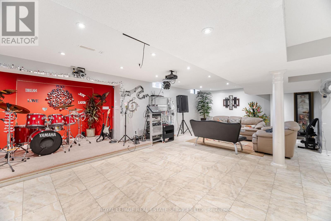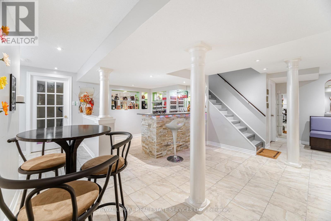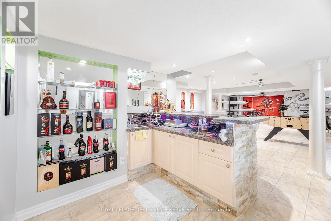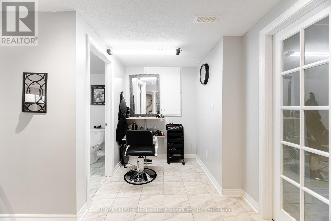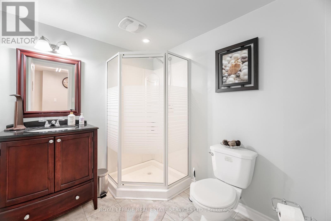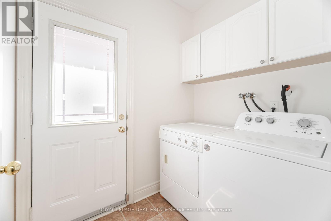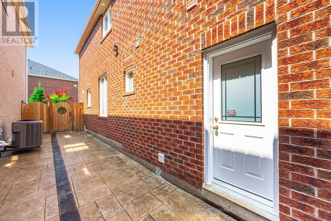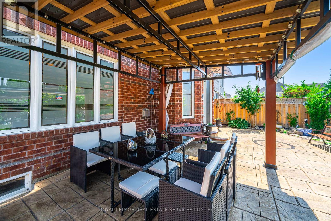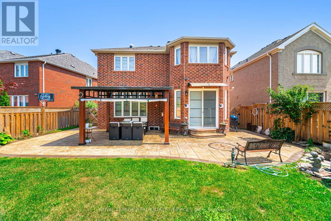5 Bedroom
5 Bathroom
3,000 - 3,500 ft2
Fireplace
Central Air Conditioning
Forced Air
$1,899,900
Beautifully maintained and fully move-in ready, this executive-style 4+1 bedroom, 5 full bathroom home features a 2-car garage, a finished basement, and is nestled in one of Mississaugas most sought-after neighborhoods. Offering over 3,300 sq ft of quality living space (plus finished basement), this home features a main floor den/bedroom with ensuite, 9-ft ceilings, hardwood floors, granite countertops, LED pot lights, and a thoughtfully upgraded interior throughout. The kitchen was refreshed in 2023 and includes stainless steel appliances and a garburator. The finished basement includes a built-in bar area, a full 3-piece bath, and excellent additional living space. Outside, enjoy professionally landscaped front and backyards, stamped concrete driveway/patios/walkways (resealed 2025), and a 2024 gazebo for outdoor relaxation. (id:62616)
Property Details
|
MLS® Number
|
W12290948 |
|
Property Type
|
Single Family |
|
Neigbourhood
|
Churchill Meadows |
|
Community Name
|
Churchill Meadows |
|
Equipment Type
|
Water Heater |
|
Parking Space Total
|
4 |
|
Rental Equipment Type
|
Water Heater |
Building
|
Bathroom Total
|
5 |
|
Bedrooms Above Ground
|
4 |
|
Bedrooms Below Ground
|
1 |
|
Bedrooms Total
|
5 |
|
Appliances
|
Central Vacuum, Dishwasher, Dryer, Garburator, Humidifier, Hood Fan, Stove, Washer, Water Softener, Window Coverings, Refrigerator |
|
Basement Development
|
Finished |
|
Basement Features
|
Separate Entrance |
|
Basement Type
|
N/a (finished) |
|
Construction Style Attachment
|
Detached |
|
Cooling Type
|
Central Air Conditioning |
|
Exterior Finish
|
Brick, Stone |
|
Fireplace Present
|
Yes |
|
Flooring Type
|
Hardwood, Carpeted, Ceramic |
|
Foundation Type
|
Unknown |
|
Heating Fuel
|
Natural Gas |
|
Heating Type
|
Forced Air |
|
Stories Total
|
2 |
|
Size Interior
|
3,000 - 3,500 Ft2 |
|
Type
|
House |
|
Utility Water
|
Municipal Water |
Parking
Land
|
Acreage
|
No |
|
Sewer
|
Sanitary Sewer |
|
Size Depth
|
127 Ft |
|
Size Frontage
|
40 Ft |
|
Size Irregular
|
40 X 127 Ft |
|
Size Total Text
|
40 X 127 Ft |
Rooms
| Level |
Type |
Length |
Width |
Dimensions |
|
Second Level |
Loft |
3.96 m |
3.05 m |
3.96 m x 3.05 m |
|
Second Level |
Primary Bedroom |
5.79 m |
3.96 m |
5.79 m x 3.96 m |
|
Second Level |
Bedroom 2 |
3.96 m |
3.66 m |
3.96 m x 3.66 m |
|
Second Level |
Bedroom 3 |
3.86 m |
3.79 m |
3.86 m x 3.79 m |
|
Second Level |
Bedroom 4 |
3.63 m |
3.42 m |
3.63 m x 3.42 m |
|
Lower Level |
Recreational, Games Room |
|
|
Measurements not available |
|
Ground Level |
Living Room |
4.27 m |
3.96 m |
4.27 m x 3.96 m |
|
Ground Level |
Dining Room |
3.96 m |
3.42 m |
3.96 m x 3.42 m |
|
Ground Level |
Kitchen |
3.96 m |
2.74 m |
3.96 m x 2.74 m |
|
Ground Level |
Eating Area |
3.35 m |
3.05 m |
3.35 m x 3.05 m |
|
Ground Level |
Den |
3.96 m |
2.75 m |
3.96 m x 2.75 m |
|
Ground Level |
Family Room |
5.25 m |
3.96 m |
5.25 m x 3.96 m |
https://www.realtor.ca/real-estate/28618786/3809-candlelight-drive-mississauga-churchill-meadows-churchill-meadows

