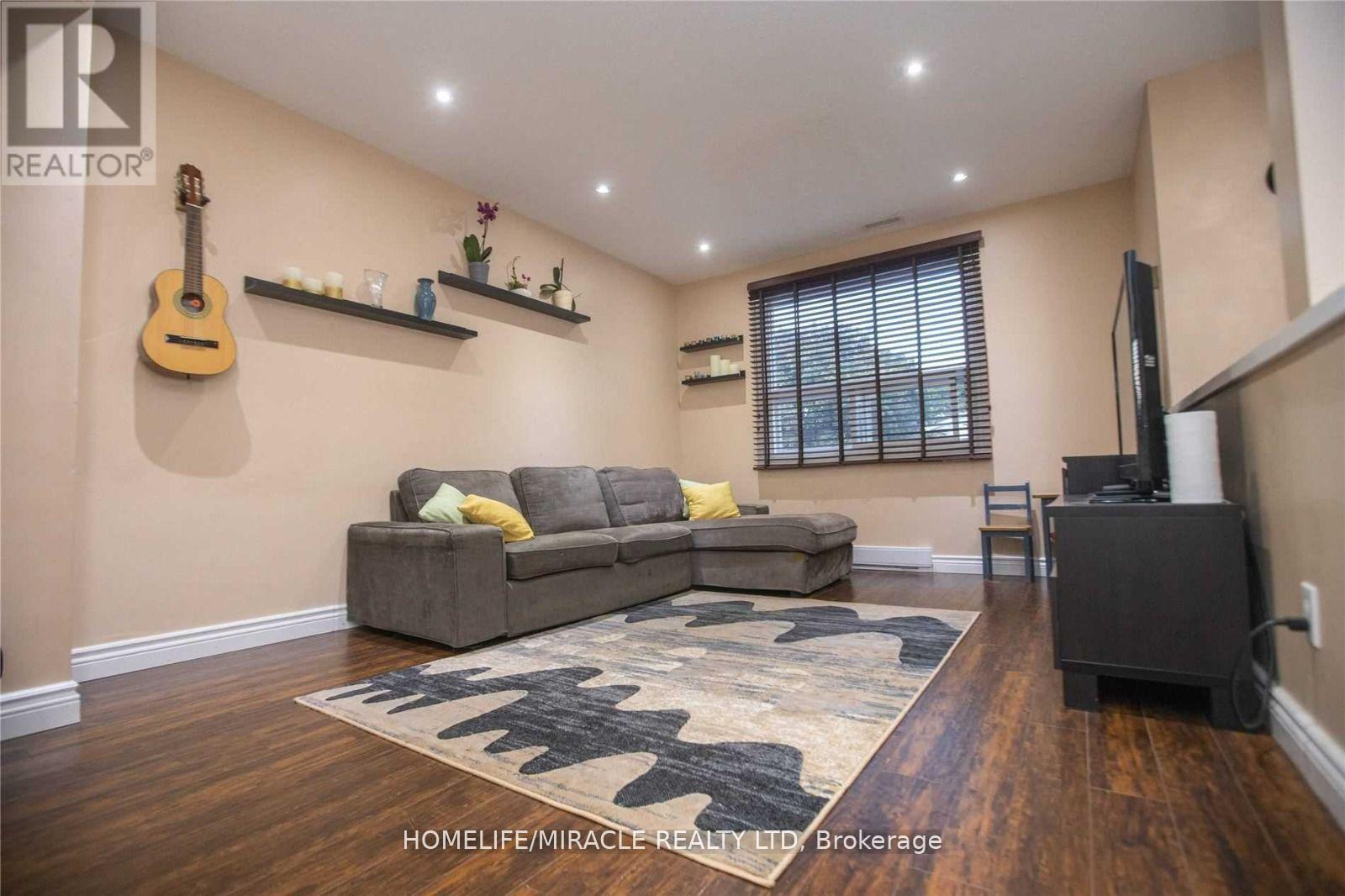38 Hoskins Square Brampton, Ontario L6S 2N6
3 Bedroom
2 Bathroom
700 - 1,100 ft2
Central Air Conditioning
Forced Air
$2,690 Monthly
Best Location In Brampton!!! Very Bright & Spacious 3 Bedroom Freehold Townhouse Available For Lease; One Car Garage! Total 3 Car parking; Main Bedroom has a Walk-in Closet; No Carpet; Walking distance to Bramalea City Centre Mall, Fresco, Metro and Indian/Asian Grocery stores; Short walk to Bramalea Bus Terminal, All Major Banks, Big Box Stores and College; Walking distance to Brampton's Best and Biggest Chinguacousy Park; Easy Access to Hwy 410/401/407 and Go Train; Entry to House from Garage; Fully Fenced Backyard; No house behind! Great Neighborhood! (id:62616)
Property Details
| MLS® Number | W12194051 |
| Property Type | Single Family |
| Community Name | Central Park |
| Features | Carpet Free, In Suite Laundry |
| Parking Space Total | 3 |
Building
| Bathroom Total | 2 |
| Bedrooms Above Ground | 3 |
| Bedrooms Total | 3 |
| Basement Development | Finished |
| Basement Type | N/a (finished) |
| Construction Style Attachment | Attached |
| Cooling Type | Central Air Conditioning |
| Exterior Finish | Brick, Vinyl Siding |
| Flooring Type | Laminate, Hardwood |
| Heating Fuel | Natural Gas |
| Heating Type | Forced Air |
| Stories Total | 2 |
| Size Interior | 700 - 1,100 Ft2 |
| Type | Row / Townhouse |
| Utility Water | Municipal Water |
Parking
| Garage |
Land
| Acreage | No |
| Sewer | Sanitary Sewer |
| Size Depth | 79 Ft |
| Size Frontage | 23 Ft |
| Size Irregular | 23 X 79 Ft |
| Size Total Text | 23 X 79 Ft |
Rooms
| Level | Type | Length | Width | Dimensions |
|---|---|---|---|---|
| Second Level | Primary Bedroom | 3.17 m | 3.29 m | 3.17 m x 3.29 m |
| Second Level | Bedroom 2 | 3.8 m | 2.59 m | 3.8 m x 2.59 m |
| Second Level | Bedroom 3 | 2.82 m | 2.71 m | 2.82 m x 2.71 m |
| Ground Level | Living Room | 4.71 m | 3.31 m | 4.71 m x 3.31 m |
| Ground Level | Dining Room | 2.97 m | 3.95 m | 2.97 m x 3.95 m |
| Ground Level | Kitchen | 3.96 m | 2.31 m | 3.96 m x 2.31 m |
https://www.realtor.ca/real-estate/28411860/38-hoskins-square-brampton-central-park-central-park
Contact Us
Contact us for more information












