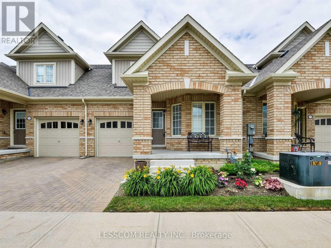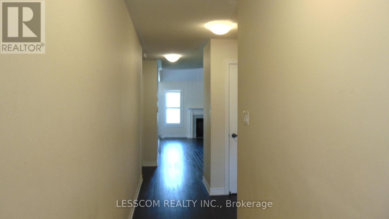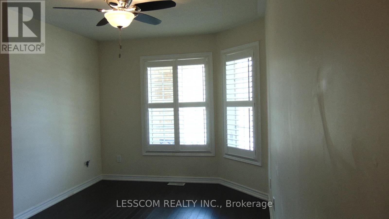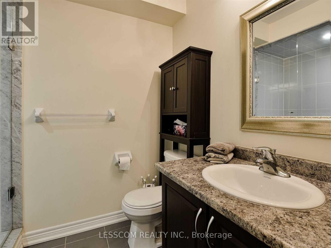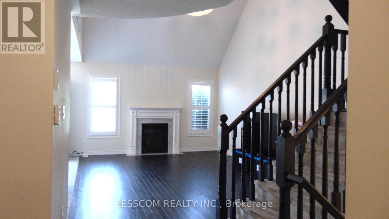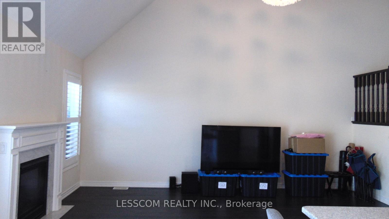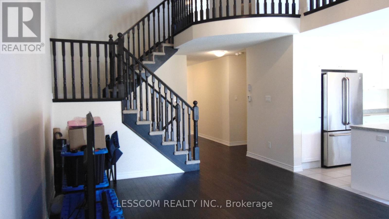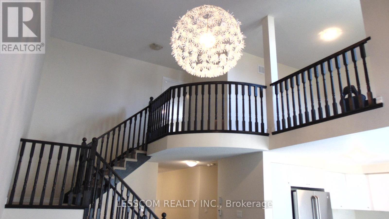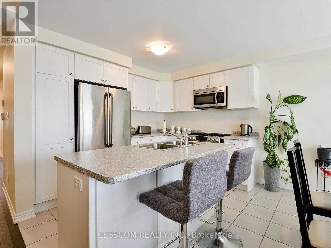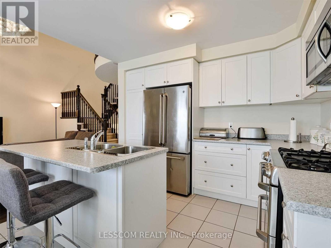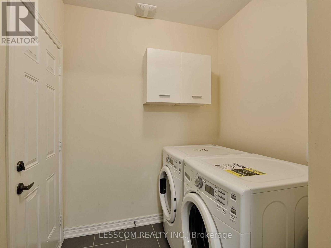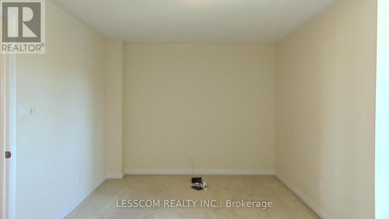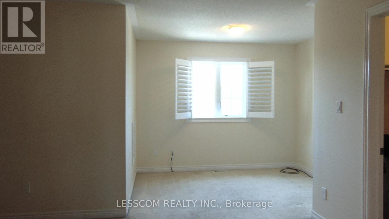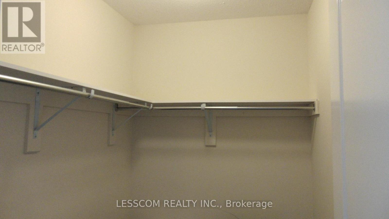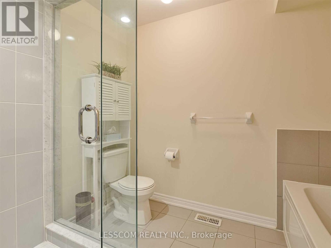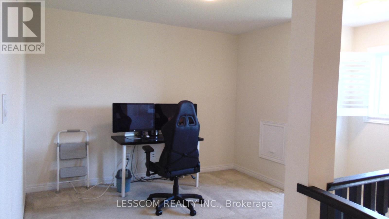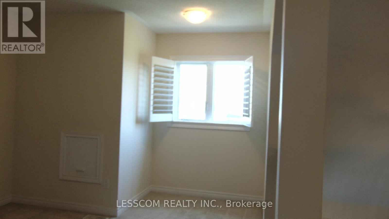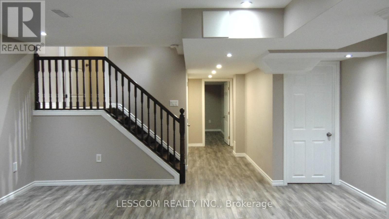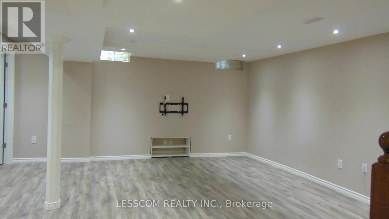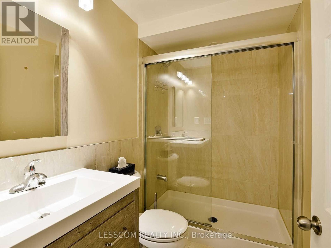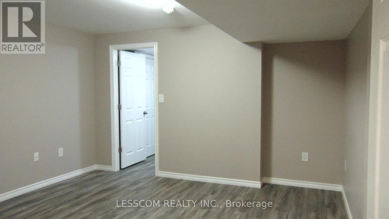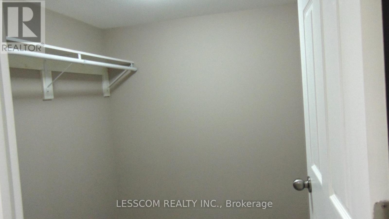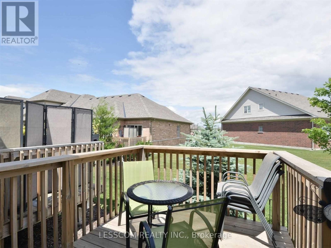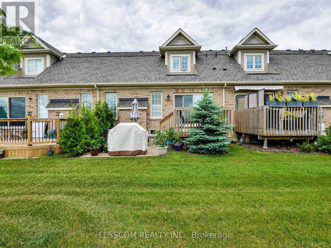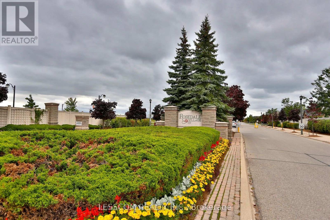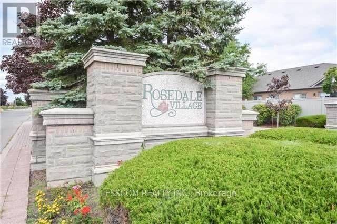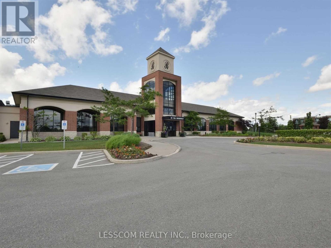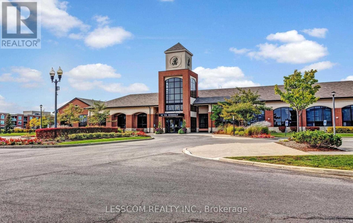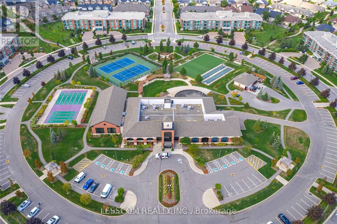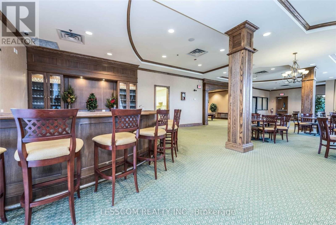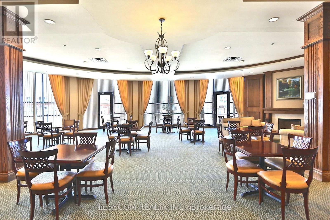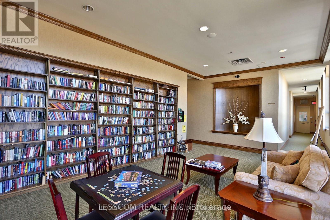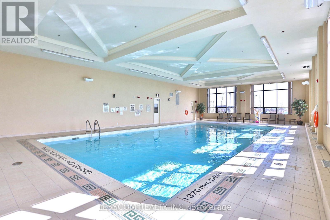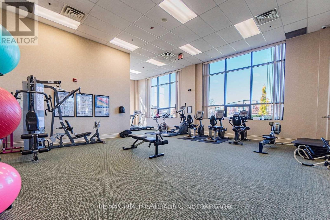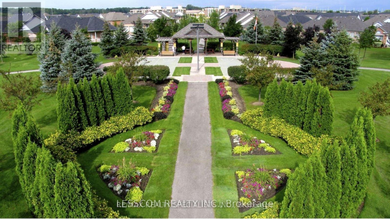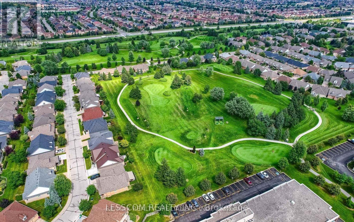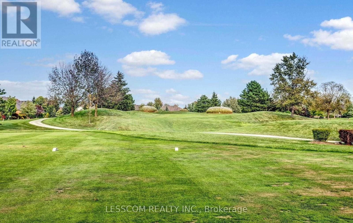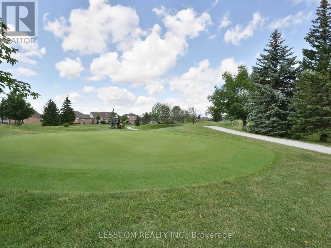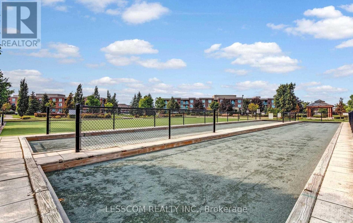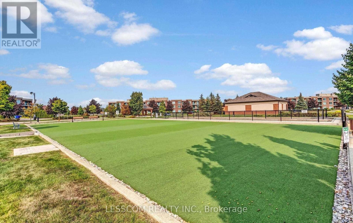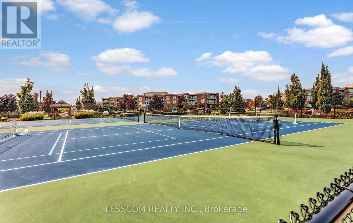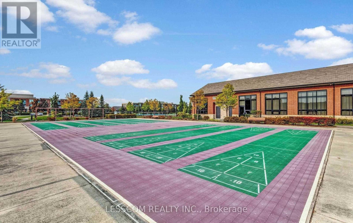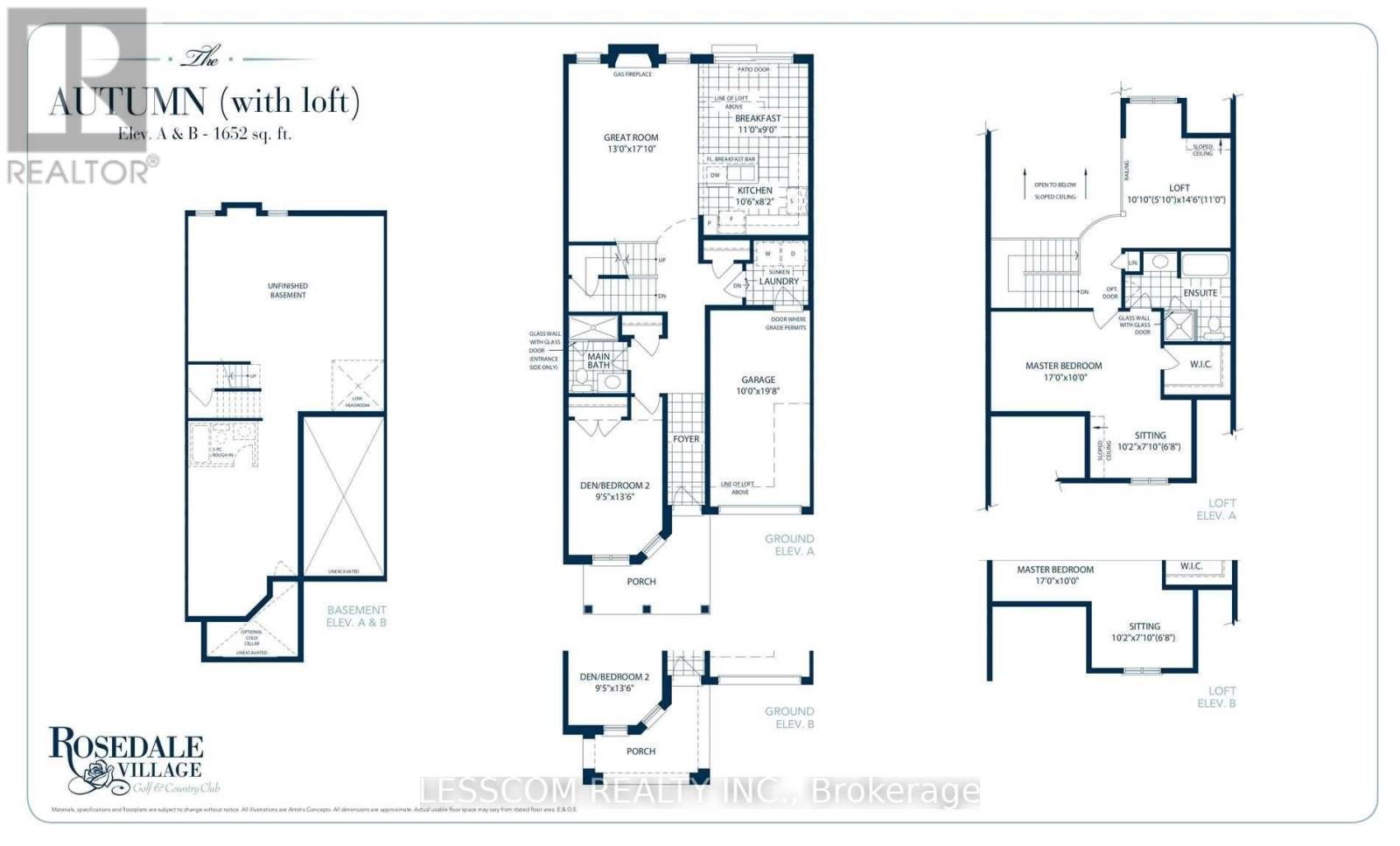3 Bedroom
3 Bathroom
1,600 - 1,799 ft2
Fireplace
Central Air Conditioning
Forced Air
$3,699 Monthly
Rosedale Village~ The Highly Sought After Gated Community For Matured Living Amazing Value 2+1 Bedrooms, 3 Bathrooms Bungaloft Large Open Concept Family Room With Gas Fireplace, Eat-In Kitchen With Breakfast Counter, Stainless Steel Appliances, W/O To Backyard Deck & Patio-Private. Maintenance Fees Include Snow Removal & Lawn Care. Full Access To State Of The Art Clubhouse W/Indoor Pool, Exercise Rm, Lawn Tennis Court, Auditorium, Sauna, Fantastic Lounge As Well As 9 Hole Golf Course!! Just Like A Resort!! Tenant shall pay 100% utilities. 2 hours notice required for showings. (id:62616)
Property Details
|
MLS® Number
|
W12308074 |
|
Property Type
|
Single Family |
|
Community Name
|
Sandringham-Wellington |
|
Community Features
|
Pet Restrictions |
|
Parking Space Total
|
2 |
Building
|
Bathroom Total
|
3 |
|
Bedrooms Above Ground
|
2 |
|
Bedrooms Below Ground
|
1 |
|
Bedrooms Total
|
3 |
|
Age
|
6 To 10 Years |
|
Appliances
|
All |
|
Basement Development
|
Finished |
|
Basement Type
|
N/a (finished) |
|
Cooling Type
|
Central Air Conditioning |
|
Exterior Finish
|
Brick |
|
Fireplace Present
|
Yes |
|
Flooring Type
|
Hardwood, Ceramic, Carpeted, Laminate |
|
Heating Fuel
|
Natural Gas |
|
Heating Type
|
Forced Air |
|
Stories Total
|
2 |
|
Size Interior
|
1,600 - 1,799 Ft2 |
|
Type
|
Row / Townhouse |
Parking
Land
Rooms
| Level |
Type |
Length |
Width |
Dimensions |
|
Basement |
Recreational, Games Room |
5.44 m |
5.44 m |
5.44 m x 5.44 m |
|
Basement |
Bedroom |
4.12 m |
2.95 m |
4.12 m x 2.95 m |
|
Basement |
Pantry |
2.95 m |
1.15 m |
2.95 m x 1.15 m |
|
Main Level |
Great Room |
5.44 m |
3.97 m |
5.44 m x 3.97 m |
|
Main Level |
Kitchen |
3.2 m |
2.49 m |
3.2 m x 2.49 m |
|
Main Level |
Eating Area |
3.36 m |
2.75 m |
3.36 m x 2.75 m |
|
Main Level |
Bedroom 2 |
4.12 m |
2.89 m |
4.12 m x 2.89 m |
|
Upper Level |
Primary Bedroom |
5.19 m |
3.05 m |
5.19 m x 3.05 m |
|
Upper Level |
Sitting Room |
3.08 m |
2.4 m |
3.08 m x 2.4 m |
|
Upper Level |
Loft |
4.42 m |
3.3 m |
4.42 m x 3.3 m |
https://www.realtor.ca/real-estate/28655314/38-57-muzzo-drive-brampton-sandringham-wellington-sandringham-wellington

