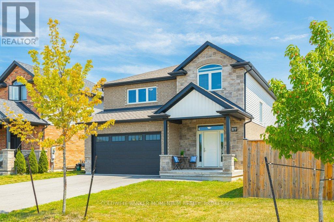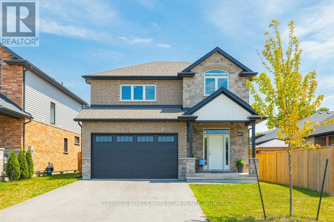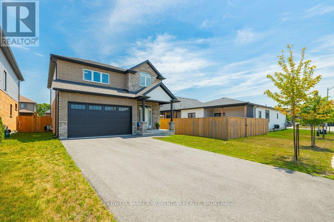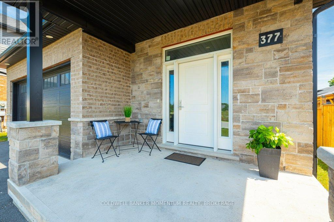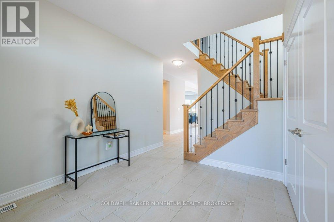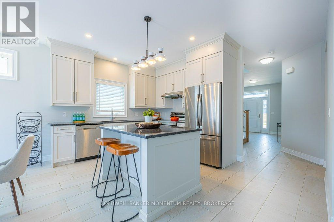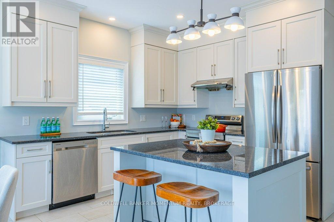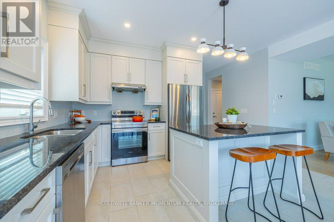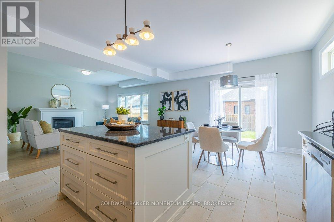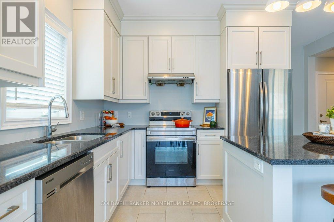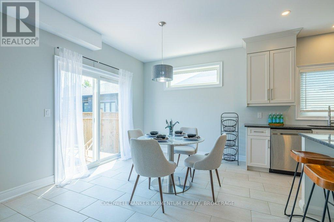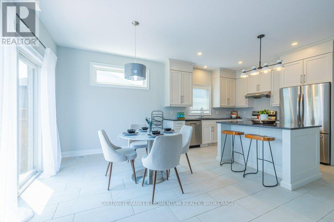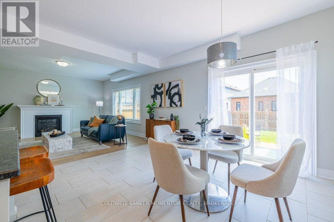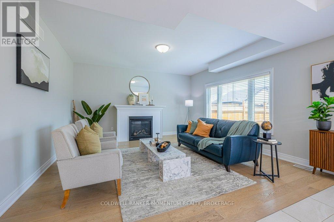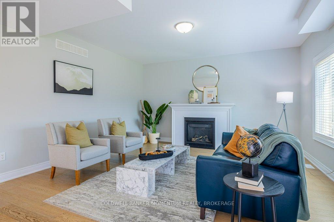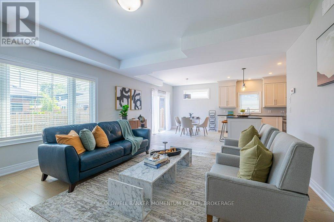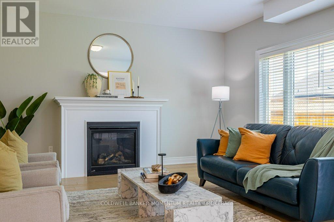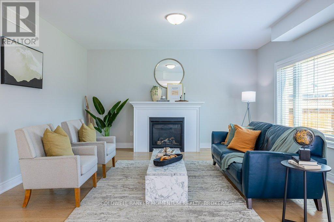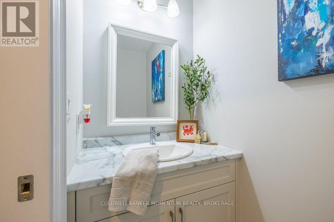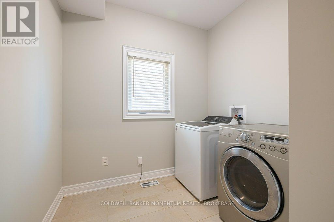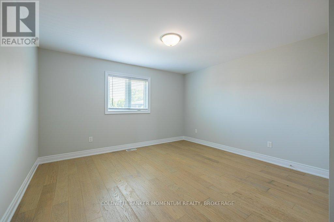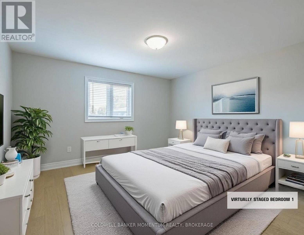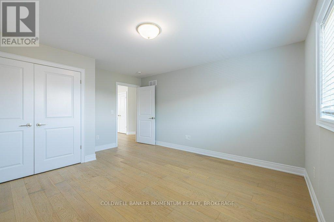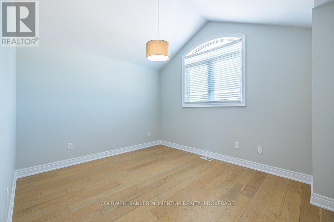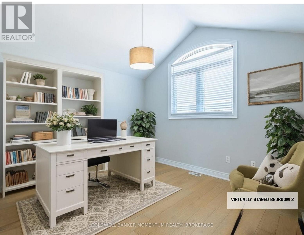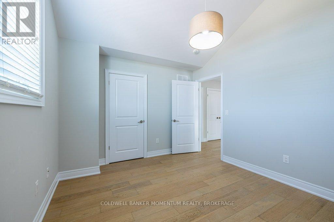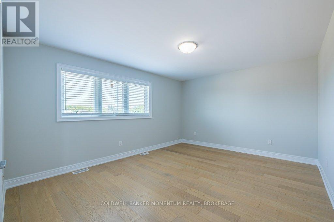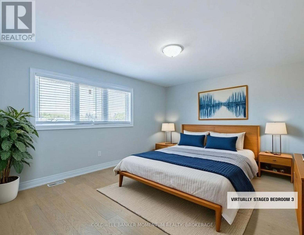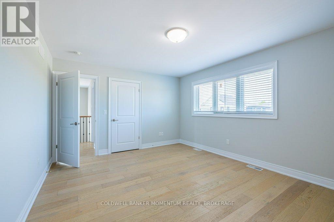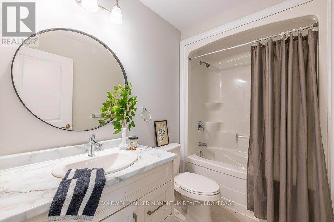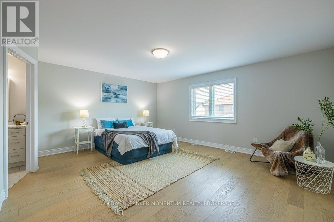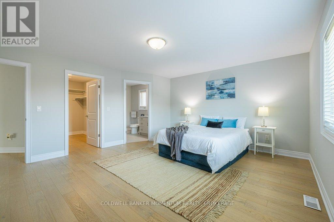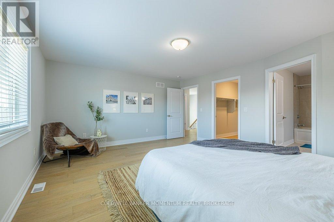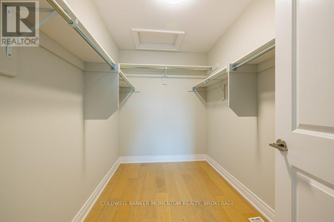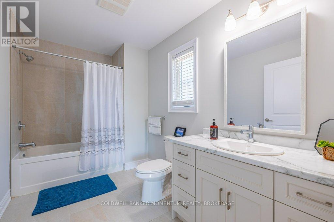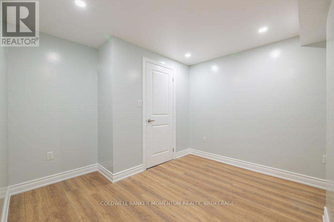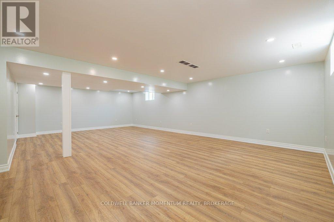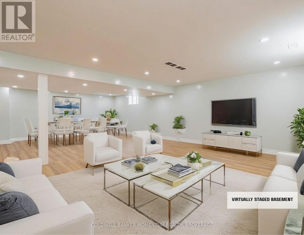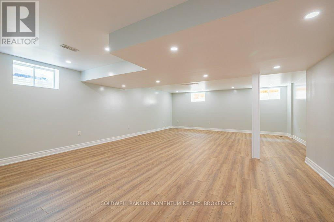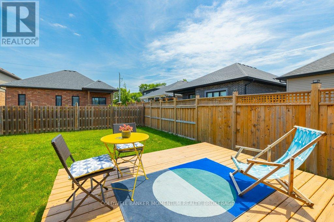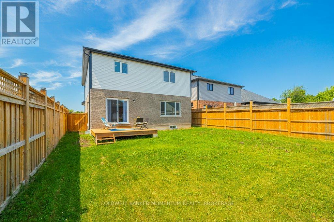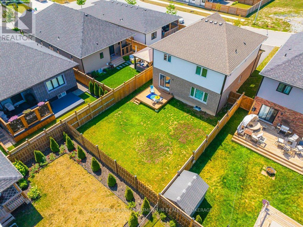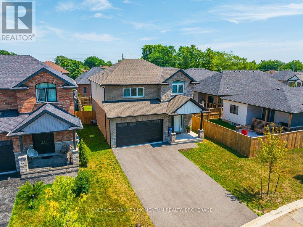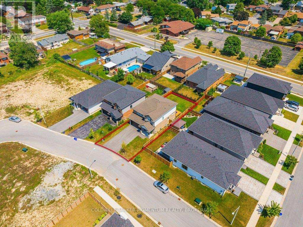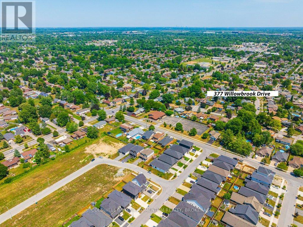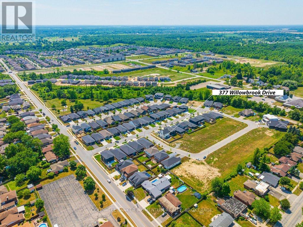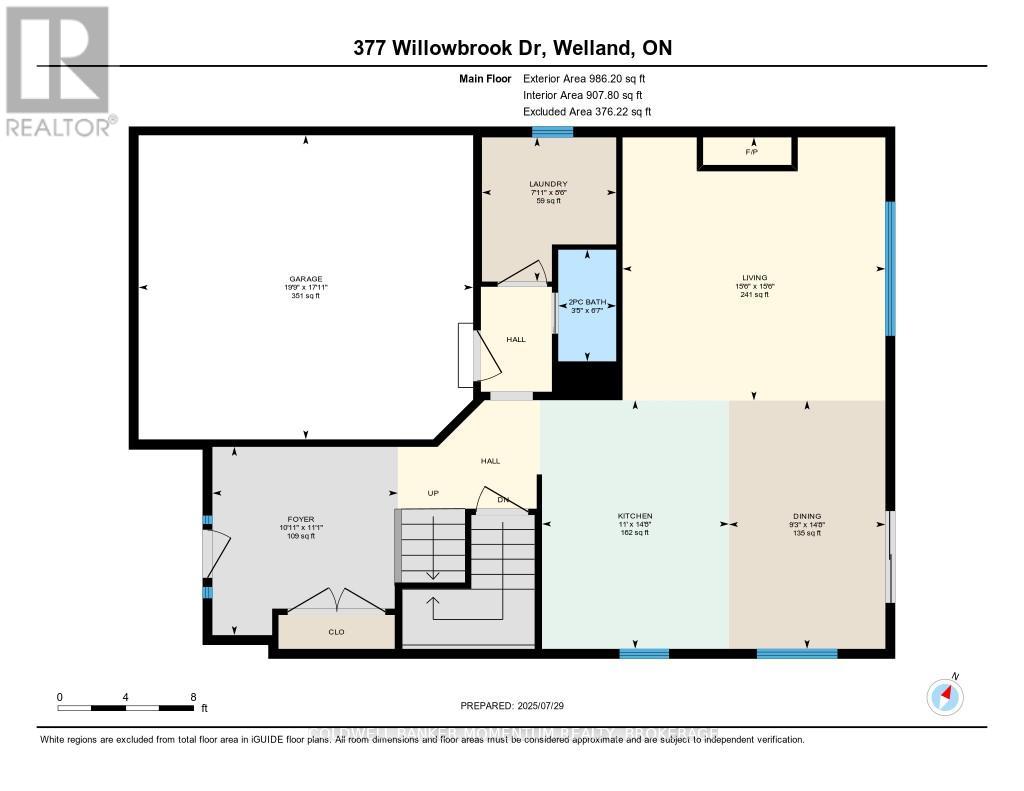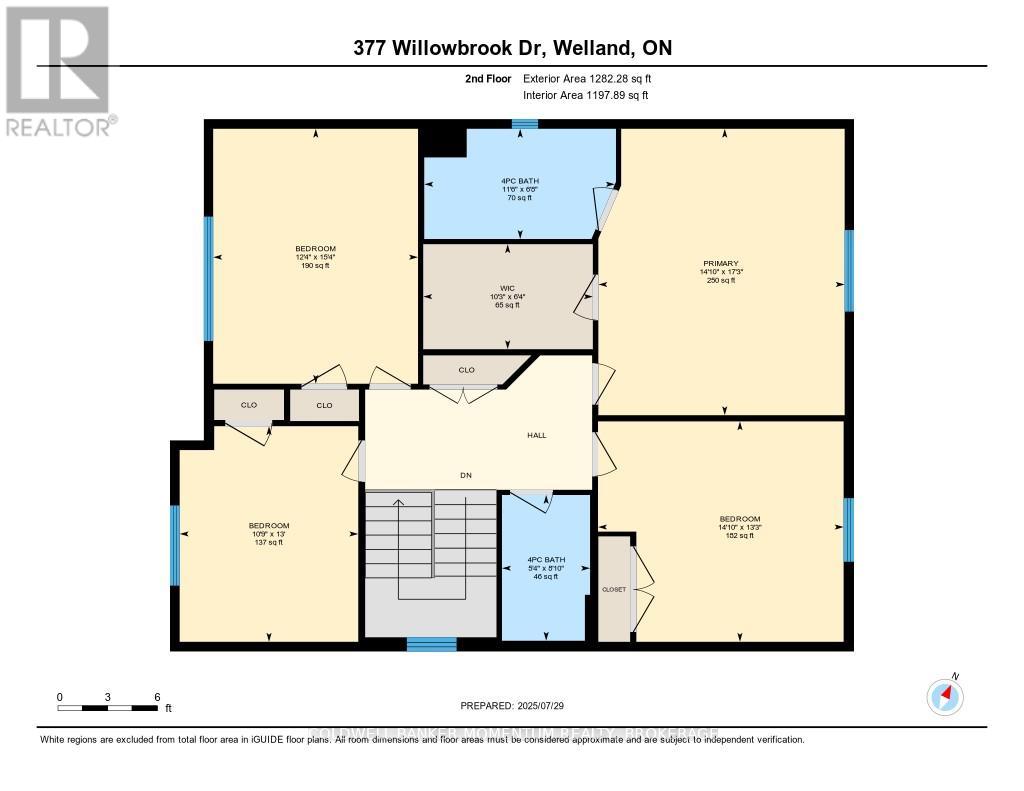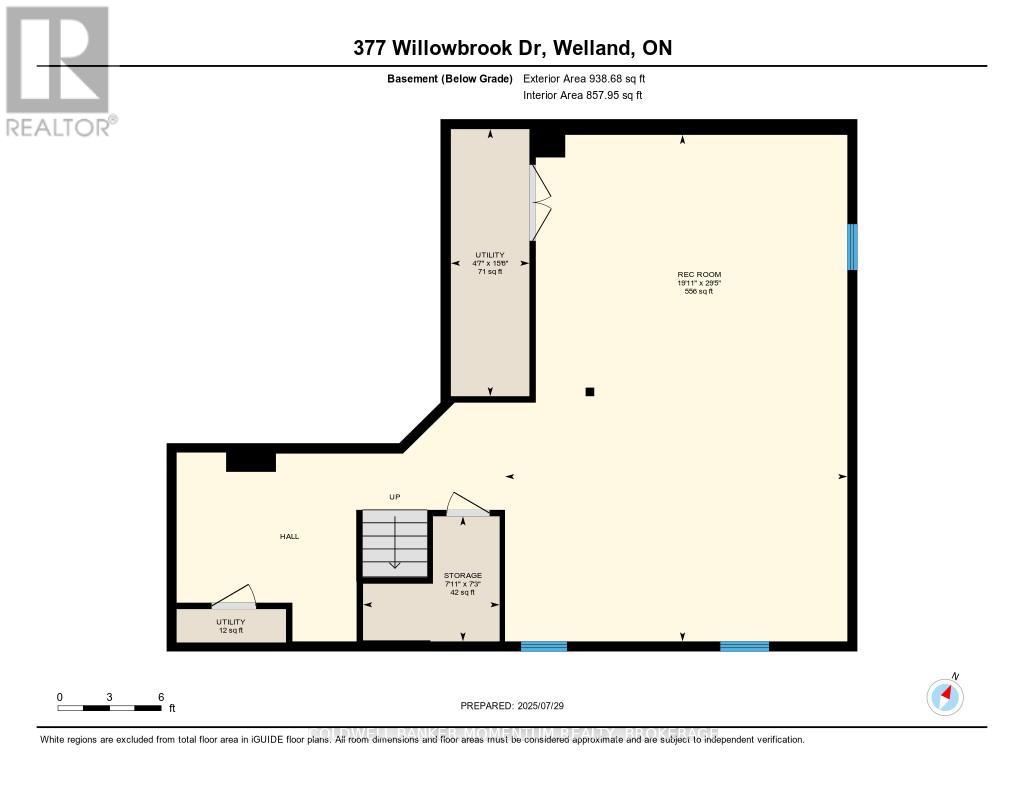4 Bedroom
3 Bathroom
2,000 - 2,500 ft2
Fireplace
Central Air Conditioning
Forced Air
$849,900
Welcome to this beautiful 2-storey, 4-bedroom home nestled in the sought-after Vanier Estates, located in the heart of Welland, the Rose City. The main floor boasts an open-concept kitchen, dining, and living area that seamlessly connects to the backyard. Convenient main-floor laundry and a fully finished basement with rough-in for a bathroom enhance the homes comfort and functionality for modern living. Upstairs, discover a spacious 4-piece bathroom and three bright bedrooms, including a primary bedroom featuring a luxurious 4-piece en-suite and a substantial walk-in closet. Step into your private backyard with a patio and fully fenced yard, offering ample space to fulfill your outdoor dreams. An attached garage accommodates two vehicles, complemented by a double concrete driveway for four additional parking spots. Conveniently located near shopping, excellent schools, and parks, this home strikes the perfect balance between lifestyle and location. Whether you're upsizing or searching for the ideal family residence, this move-in-ready gem eagerly awaits your arrival. (id:62616)
Open House
This property has open houses!
Starts at:
2:00 pm
Ends at:
4:00 pm
Property Details
|
MLS® Number
|
X12315295 |
|
Property Type
|
Single Family |
|
Community Name
|
770 - West Welland |
|
Features
|
Carpet Free |
|
Parking Space Total
|
6 |
Building
|
Bathroom Total
|
3 |
|
Bedrooms Above Ground
|
4 |
|
Bedrooms Total
|
4 |
|
Amenities
|
Fireplace(s) |
|
Appliances
|
Dishwasher, Dryer, Stove, Washer |
|
Basement Development
|
Finished |
|
Basement Type
|
Full (finished) |
|
Construction Style Attachment
|
Detached |
|
Cooling Type
|
Central Air Conditioning |
|
Exterior Finish
|
Brick, Vinyl Siding |
|
Fireplace Present
|
Yes |
|
Foundation Type
|
Concrete |
|
Half Bath Total
|
1 |
|
Heating Fuel
|
Natural Gas |
|
Heating Type
|
Forced Air |
|
Stories Total
|
2 |
|
Size Interior
|
2,000 - 2,500 Ft2 |
|
Type
|
House |
|
Utility Water
|
Municipal Water |
Parking
Land
|
Acreage
|
No |
|
Sewer
|
Sanitary Sewer |
|
Size Depth
|
112 Ft ,7 In |
|
Size Frontage
|
42 Ft ,8 In |
|
Size Irregular
|
42.7 X 112.6 Ft |
|
Size Total Text
|
42.7 X 112.6 Ft |
|
Zoning Description
|
Rl2-40 |
Rooms
| Level |
Type |
Length |
Width |
Dimensions |
|
Second Level |
Primary Bedroom |
5.26 m |
4.53 m |
5.26 m x 4.53 m |
|
Second Level |
Bathroom |
2.03 m |
3.5 m |
2.03 m x 3.5 m |
|
Second Level |
Bathroom |
2.68 m |
1.62 m |
2.68 m x 1.62 m |
|
Second Level |
Bedroom |
4.05 m |
4.52 m |
4.05 m x 4.52 m |
|
Second Level |
Bedroom 2 |
3.96 m |
3.28 m |
3.96 m x 3.28 m |
|
Second Level |
Bedroom 3 |
4.69 m |
3.77 m |
4.69 m x 3.77 m |
|
Basement |
Family Room |
8.97 m |
6.06 m |
8.97 m x 6.06 m |
|
Basement |
Other |
2.22 m |
2.42 m |
2.22 m x 2.42 m |
|
Basement |
Utility Room |
4.73 m |
1.39 m |
4.73 m x 1.39 m |
|
Main Level |
Foyer |
3.39 m |
3.33 m |
3.39 m x 3.33 m |
|
Main Level |
Bathroom |
2.01 m |
1.04 m |
2.01 m x 1.04 m |
|
Main Level |
Laundry Room |
2.59 m |
2.41 m |
2.59 m x 2.41 m |
|
Main Level |
Kitchen |
4.47 m |
3.36 m |
4.47 m x 3.36 m |
|
Main Level |
Dining Room |
4.46 m |
2.81 m |
4.46 m x 2.81 m |
|
Main Level |
Living Room |
4.73 m |
4.72 m |
4.73 m x 4.72 m |
https://www.realtor.ca/real-estate/28670044/377-willowbrook-drive-welland-west-welland-770-west-welland

