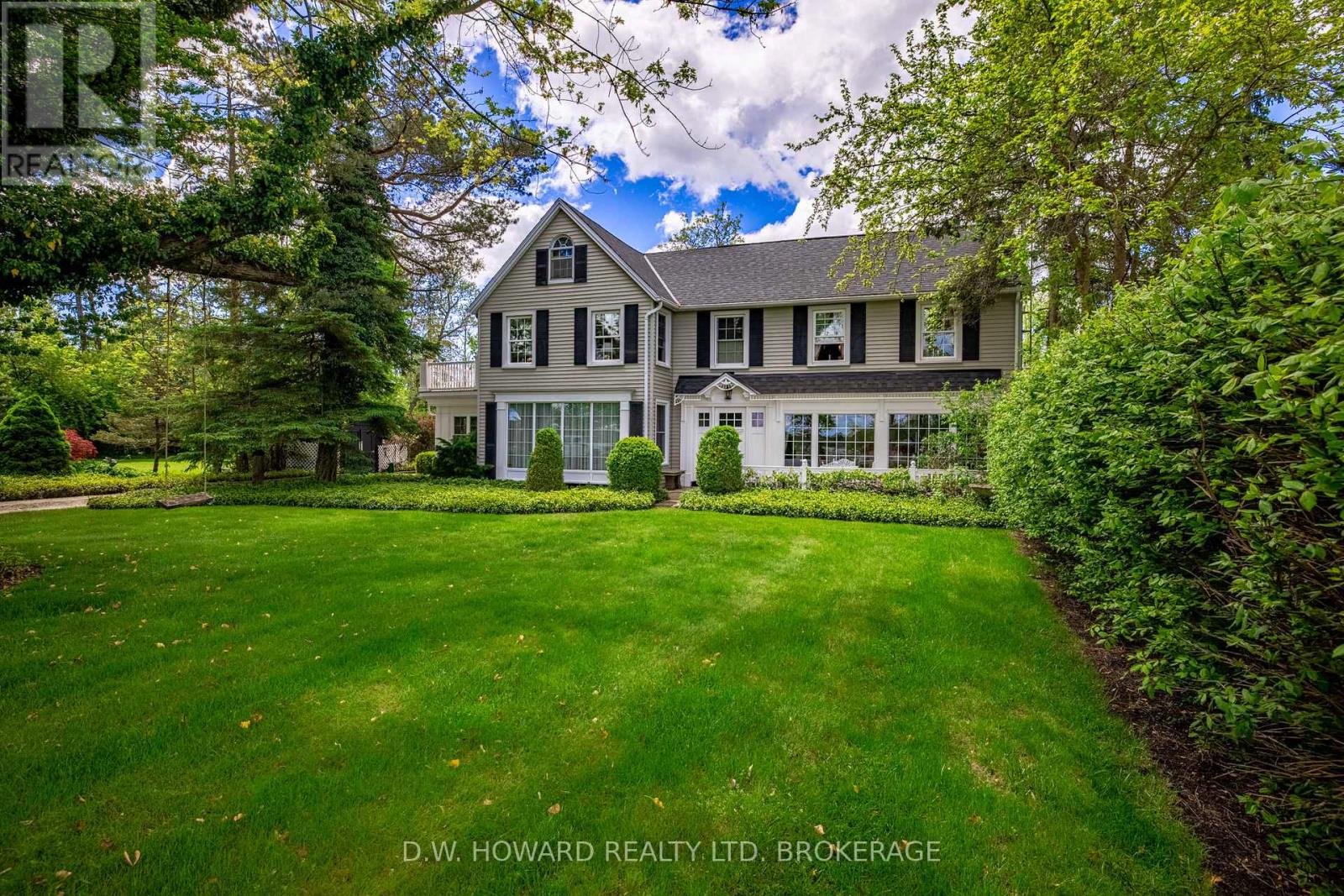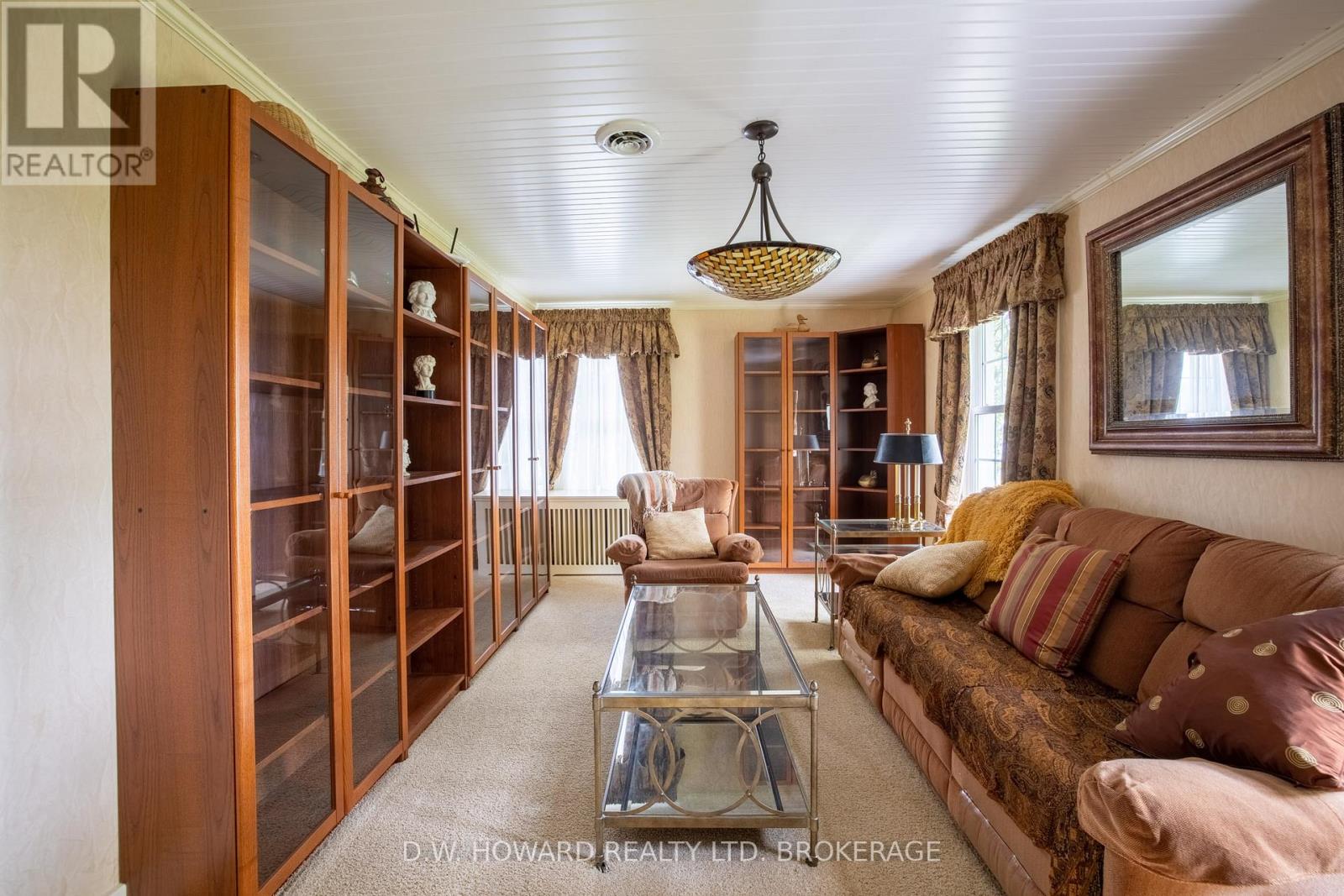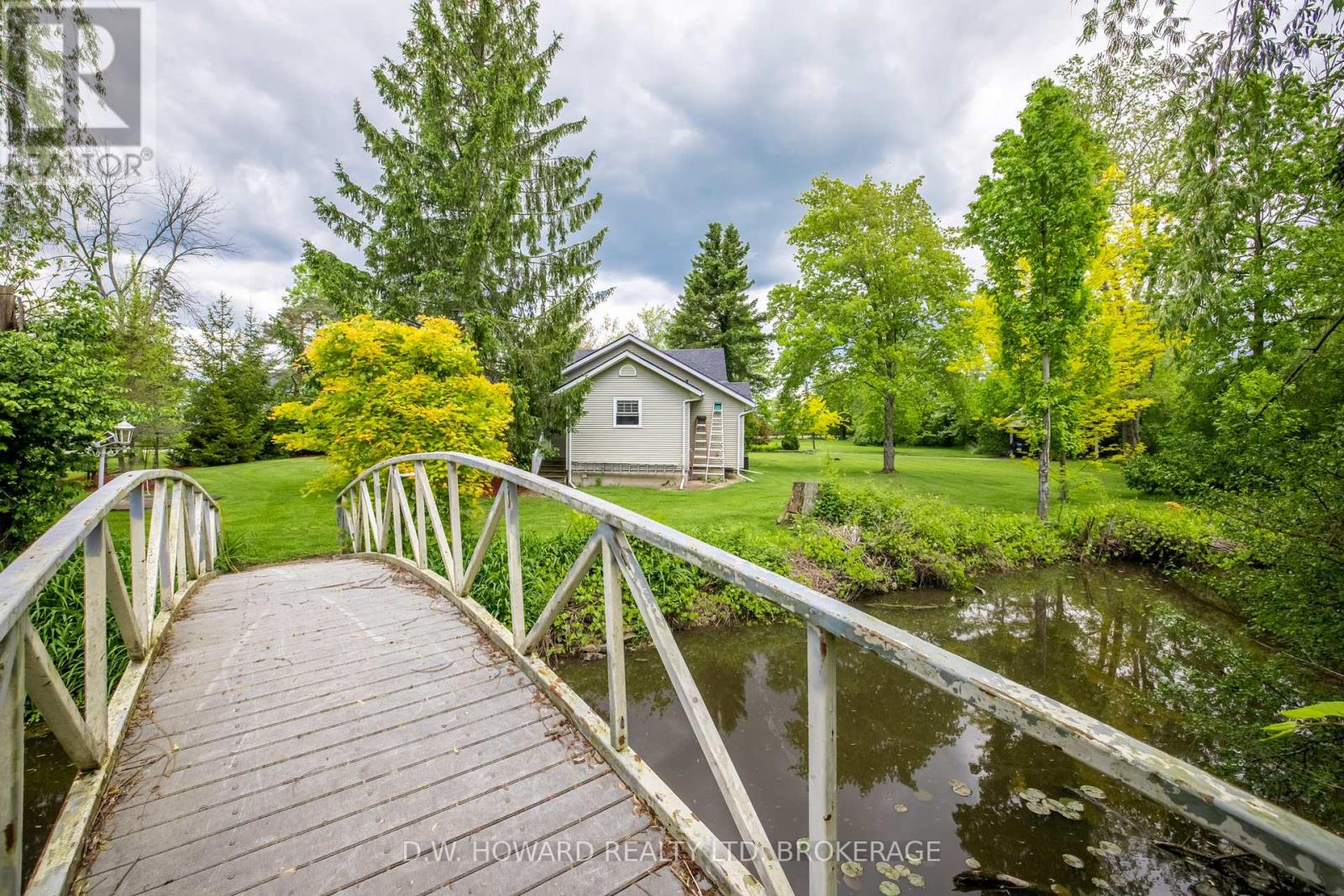3 Bedroom
3 Bathroom
3,500 - 5,000 ft2
Fireplace
Central Air Conditioning
Hot Water Radiator Heat
Waterfront
Landscaped
$2,900,000
Classic Niagara Parkway built in 1922. Its charm and pride of ownership highlight this spectacular waterfront opportunity. This unique package includes the large main home, second dwelling and a separate vacant lot with 100 feet frontage. The main home offers much in size, style and overall quality throughout. The attached professional pictures provide a beautiful offering of the many features, exceptional views, large rooms, outdoor balcony, large 2 plus garage and inviting entrance with curb appeal galore. The second home is very well designed and sits on the large winding creek, so attractive in its own right. This is certainly a property that can be viewed in great confidence. This home can be purchased with a separate attached parcel of 67.14 acres. This provides a further 238 feet frontage on the Niagara River and is offered with this above package at a total combined price of 3.9 Million. This seldom available opportunity welcomes your calls and questions alike. The new buyer will need to verify all future building requirements in both that of the adjoining building lot and 3rd parcel if so desired. Please do not hesitate to contact us about 3689 Niagara Parkway as it will not disappoint in making many future memories. (id:62616)
Property Details
|
MLS® Number
|
X12178182 |
|
Property Type
|
Single Family |
|
Community Name
|
327 - Black Creek |
|
Easement
|
Unknown, None |
|
Equipment Type
|
Water Heater |
|
Parking Space Total
|
6 |
|
Rental Equipment Type
|
Water Heater |
|
View Type
|
River View, Direct Water View |
|
Water Front Type
|
Waterfront |
Building
|
Bathroom Total
|
3 |
|
Bedrooms Above Ground
|
3 |
|
Bedrooms Total
|
3 |
|
Amenities
|
Fireplace(s) |
|
Appliances
|
Water Treatment |
|
Construction Style Attachment
|
Detached |
|
Cooling Type
|
Central Air Conditioning |
|
Exterior Finish
|
Vinyl Siding |
|
Fireplace Present
|
Yes |
|
Fireplace Total
|
1 |
|
Foundation Type
|
Stone |
|
Half Bath Total
|
2 |
|
Heating Fuel
|
Natural Gas |
|
Heating Type
|
Hot Water Radiator Heat |
|
Stories Total
|
2 |
|
Size Interior
|
3,500 - 5,000 Ft2 |
|
Type
|
House |
|
Utility Power
|
Generator |
|
Utility Water
|
Lake/river Water Intake |
Parking
Land
|
Access Type
|
Public Road |
|
Acreage
|
No |
|
Landscape Features
|
Landscaped |
|
Sewer
|
Septic System |
|
Size Depth
|
463 Ft |
|
Size Frontage
|
200 Ft |
|
Size Irregular
|
200 X 463 Ft |
|
Size Total Text
|
200 X 463 Ft |
Rooms
| Level |
Type |
Length |
Width |
Dimensions |
|
Second Level |
Bedroom |
7.31 m |
9.14 m |
7.31 m x 9.14 m |
|
Second Level |
Sitting Room |
6.4 m |
3.35 m |
6.4 m x 3.35 m |
|
Second Level |
Bathroom |
|
|
Measurements not available |
|
Second Level |
Bathroom |
|
|
Measurements not available |
|
Second Level |
Bedroom |
4.87 m |
3.65 m |
4.87 m x 3.65 m |
|
Second Level |
Bedroom |
3.41 m |
4.26 m |
3.41 m x 4.26 m |
|
Third Level |
Other |
7.62 m |
4.87 m |
7.62 m x 4.87 m |
|
Main Level |
Living Room |
9.14 m |
4.87 m |
9.14 m x 4.87 m |
|
Main Level |
Kitchen |
5.94 m |
3.81 m |
5.94 m x 3.81 m |
|
Main Level |
Dining Room |
5.94 m |
3.81 m |
5.94 m x 3.81 m |
|
Main Level |
Sunroom |
5.79 m |
4.87 m |
5.79 m x 4.87 m |
|
Main Level |
Foyer |
3.04 m |
4.26 m |
3.04 m x 4.26 m |
|
Main Level |
Laundry Room |
7.16 m |
2.89 m |
7.16 m x 2.89 m |
|
Main Level |
Utility Room |
2.74 m |
1.82 m |
2.74 m x 1.82 m |
|
Main Level |
Bathroom |
|
|
Measurements not available |
https://www.realtor.ca/real-estate/28377102/3689-niagara-boulevard-fort-erie-black-creek-327-black-creek












































