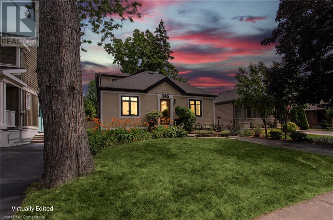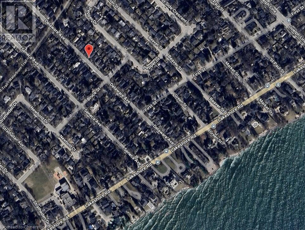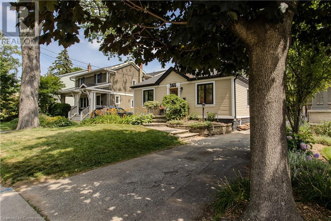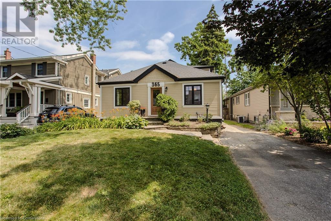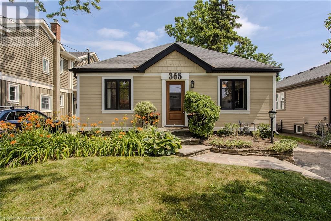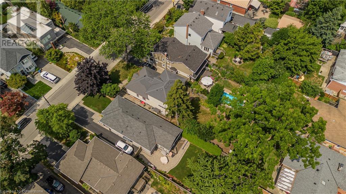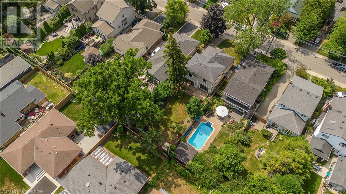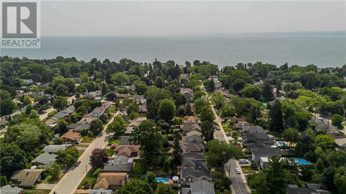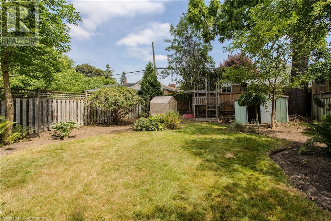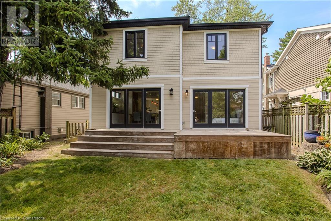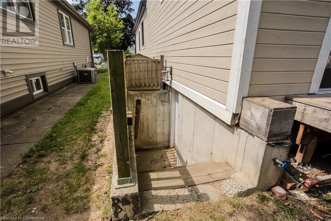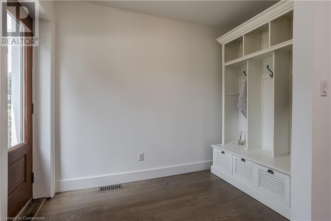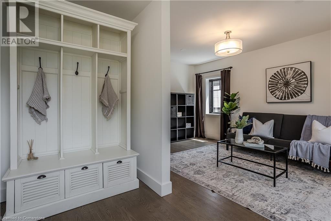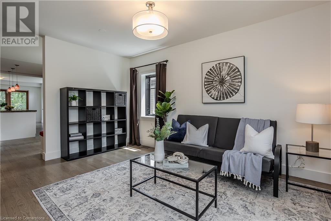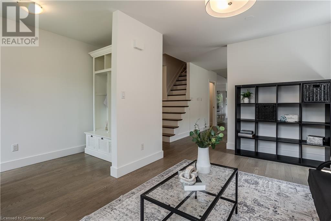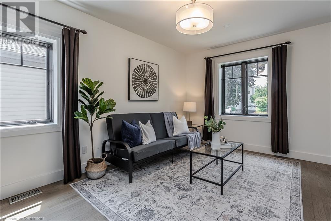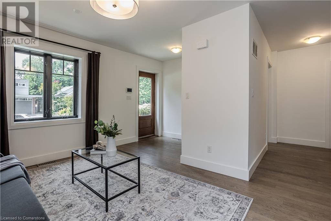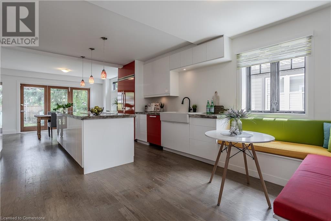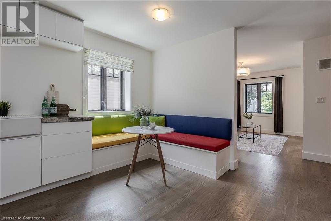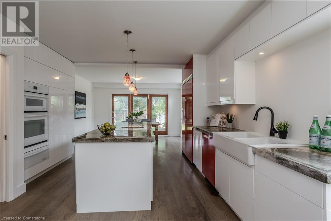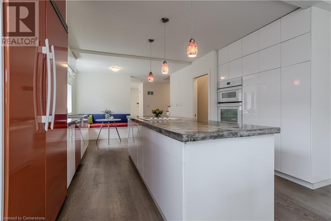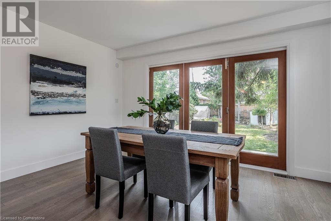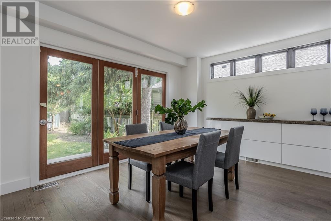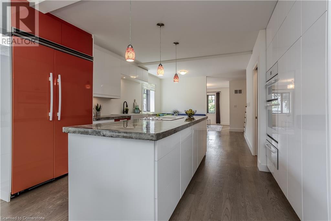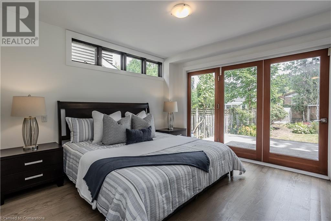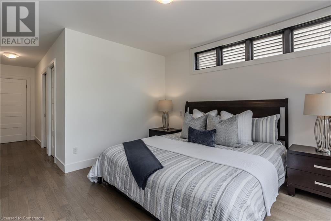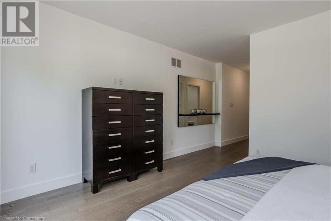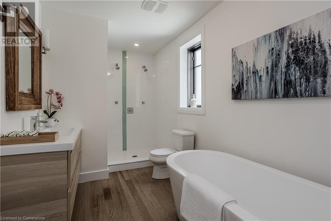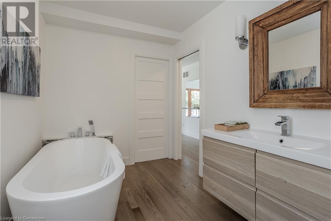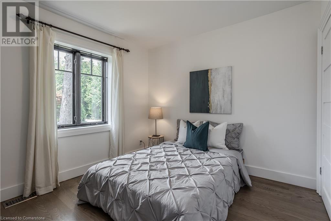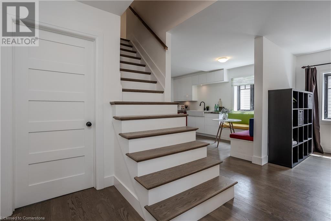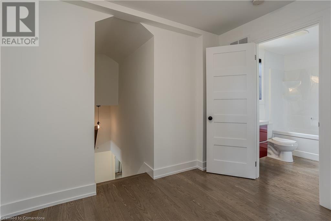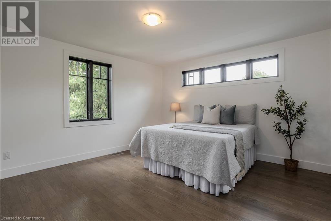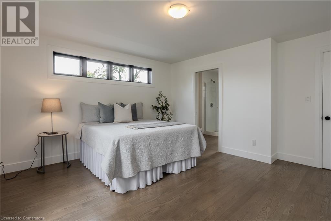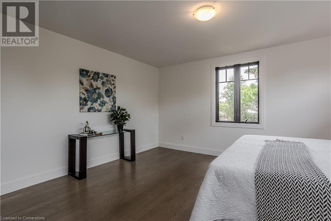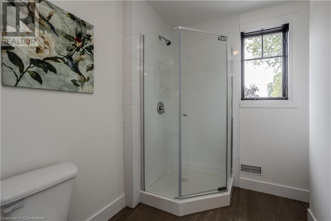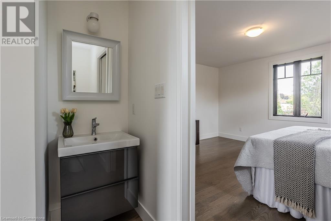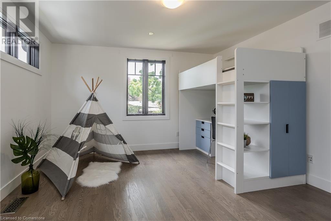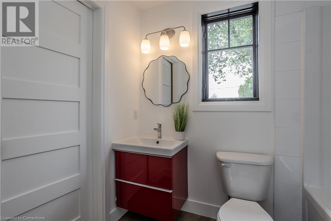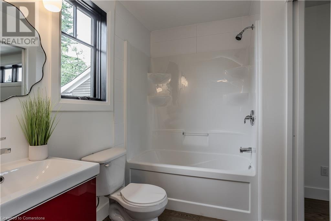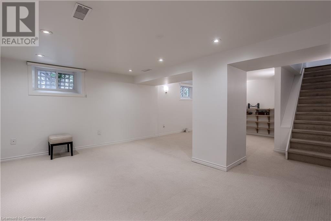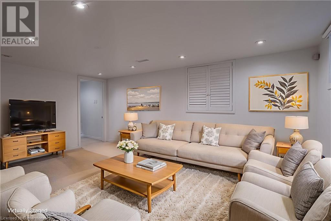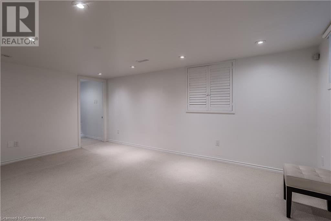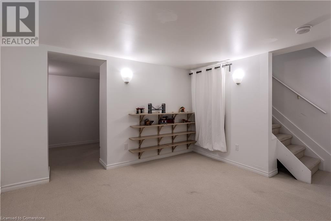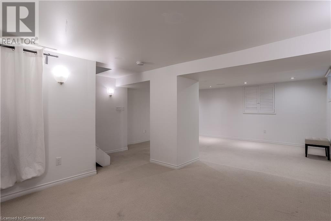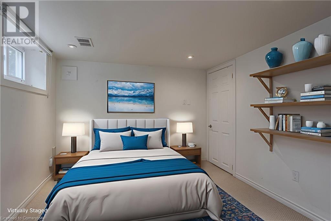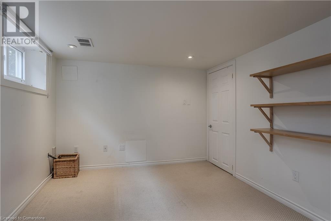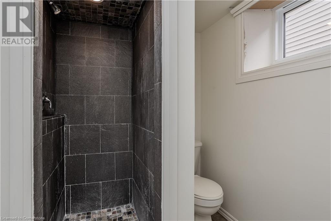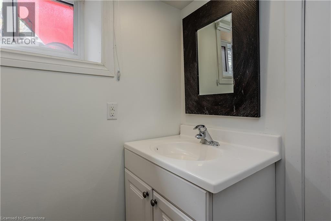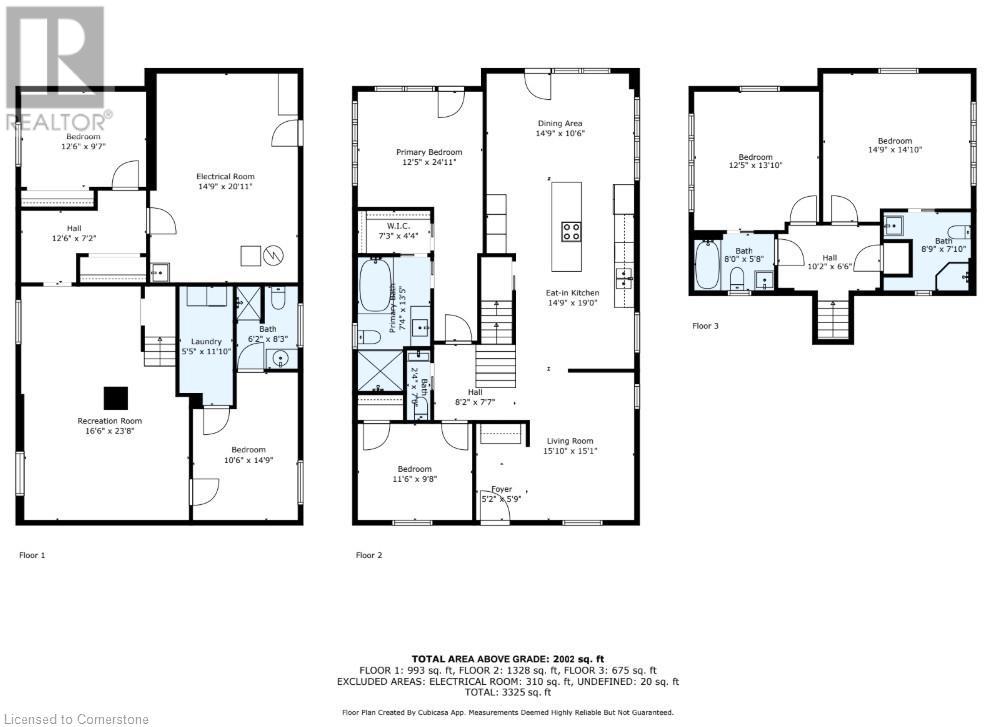6 Bedroom
5 Bathroom
2,995 ft2
2 Level
Central Air Conditioning
Forced Air
$1,349,999
Nestled in one of South Burlington’s most coveted neighbourhoods, this custom-built residence is the perfect harmony of contemporary design and timeless elegance—crafted with care for modern families who value both style and substance. Set on a quiet, tree-lined street just steps from the lake, downtown Burlington, parks, top-rated schools, and everyday amenities, this home offers an unparalleled lifestyle in a vibrant, family-friendly community. Designed with intentionality and flair, every detail of this 2995 sq ft home maximizes comfort, light, and function. The main floor welcomes you with a bright, airy formal living room and a stylish home office for seamless work-from-home living. The heart of the home lies in the showstopping kitchen—an entertainer’s dream—complete with poured concrete countertops, premium built-in appliances, and a cozy breakfast nook with banquette seating and integrated storage. The adjoining family room flows effortlessly to the backyard, making it the ultimate hub for family gatherings and summer entertaining. Enjoy true main floor living with a luxurious primary suite featuring a walkout to the rear deck, walk-in closet, and spa-like 4-piece ensuite with freestanding tub and dual-head shower. Upstairs, you'll find two generously sized bedrooms with hardwood flooring and incredible natural light. One boasts its own private 3-piece ensuite, while the other has ensuite privileges to the beautifully appointed 4-piece main bath—perfect for growing families or overnight guests. The fully finished lower level—with a separate entrance—offers versatile in-law suite potential. A large rec room is ideal for movie nights or playtime, alongside an additional spacious bedroom with ensuite bath and a bonus room that can serve as a games room, home gym, or guest quarters. Modern yet inviting, luxurious yet practical—this is a rare lifestyle opportunity in an unbeatable location. (id:62616)
Property Details
|
MLS® Number
|
40754264 |
|
Property Type
|
Single Family |
|
Amenities Near By
|
Park, Place Of Worship, Playground, Schools, Shopping |
|
Equipment Type
|
Water Heater |
|
Features
|
Sump Pump |
|
Parking Space Total
|
3 |
|
Rental Equipment Type
|
Water Heater |
Building
|
Bathroom Total
|
5 |
|
Bedrooms Above Ground
|
4 |
|
Bedrooms Below Ground
|
2 |
|
Bedrooms Total
|
6 |
|
Appliances
|
Dishwasher, Dryer, Microwave, Refrigerator, Washer, Window Coverings |
|
Architectural Style
|
2 Level |
|
Basement Development
|
Finished |
|
Basement Type
|
Full (finished) |
|
Construction Material
|
Wood Frame |
|
Construction Style Attachment
|
Detached |
|
Cooling Type
|
Central Air Conditioning |
|
Exterior Finish
|
Wood |
|
Foundation Type
|
Poured Concrete |
|
Half Bath Total
|
1 |
|
Heating Fuel
|
Natural Gas |
|
Heating Type
|
Forced Air |
|
Stories Total
|
2 |
|
Size Interior
|
2,995 Ft2 |
|
Type
|
House |
|
Utility Water
|
Municipal Water |
Land
|
Access Type
|
Road Access |
|
Acreage
|
No |
|
Land Amenities
|
Park, Place Of Worship, Playground, Schools, Shopping |
|
Sewer
|
Municipal Sewage System |
|
Size Depth
|
137 Ft |
|
Size Frontage
|
40 Ft |
|
Size Total Text
|
Under 1/2 Acre |
|
Zoning Description
|
R3.2 |
Rooms
| Level |
Type |
Length |
Width |
Dimensions |
|
Second Level |
3pc Bathroom |
|
|
8'9'' x 7'10'' |
|
Second Level |
4pc Bathroom |
|
|
8'0'' x 5'8'' |
|
Second Level |
Bedroom |
|
|
12'5'' x 13'10'' |
|
Second Level |
Bedroom |
|
|
14'9'' x 14'10'' |
|
Basement |
Storage |
|
|
14'9'' x 20'11'' |
|
Basement |
Laundry Room |
|
|
5'5'' x 11'10'' |
|
Basement |
3pc Bathroom |
|
|
6'2'' x 8'3'' |
|
Basement |
Bedroom |
|
|
12'6'' x 9'7'' |
|
Basement |
Bedroom |
|
|
10'6'' x 14'9'' |
|
Basement |
Recreation Room |
|
|
16'6'' x 23'8'' |
|
Main Level |
2pc Bathroom |
|
|
2'4'' x 7'0'' |
|
Main Level |
Bedroom |
|
|
11'6'' x 9'8'' |
|
Main Level |
4pc Bathroom |
|
|
7'4'' x 13'5'' |
|
Main Level |
Primary Bedroom |
|
|
12'5'' x 24'11'' |
|
Main Level |
Dining Room |
|
|
14'9'' x 10'6'' |
|
Main Level |
Kitchen |
|
|
14'9'' x 19'0'' |
|
Main Level |
Living Room |
|
|
15'10'' x 15'10'' |
https://www.realtor.ca/real-estate/28655761/365-delaware-avenue-burlington

