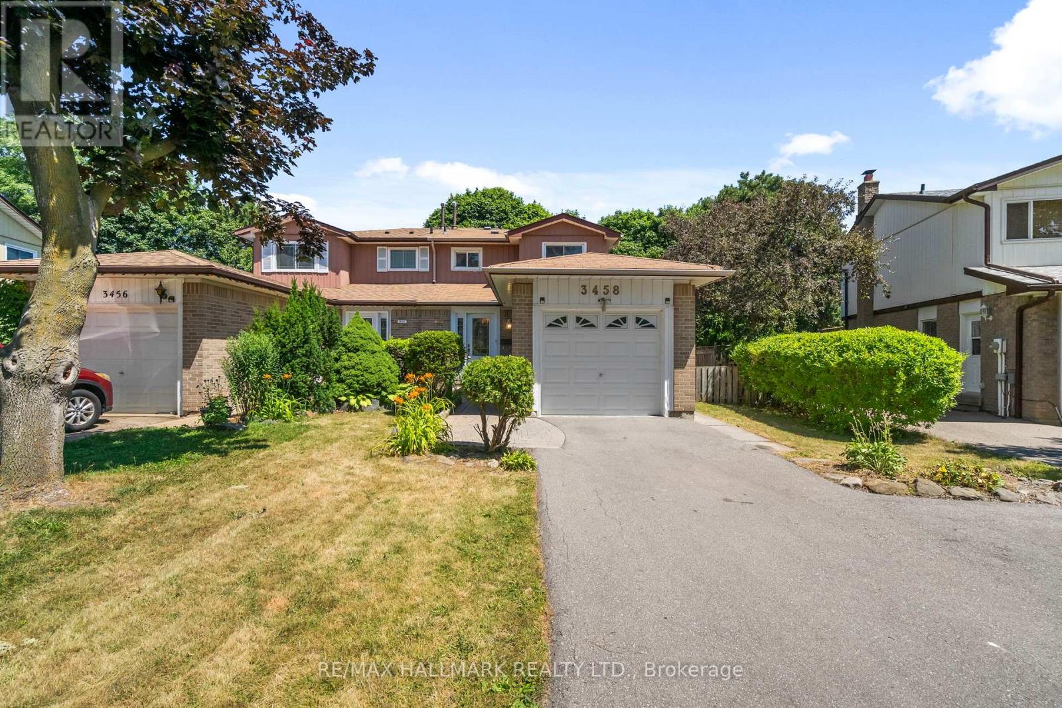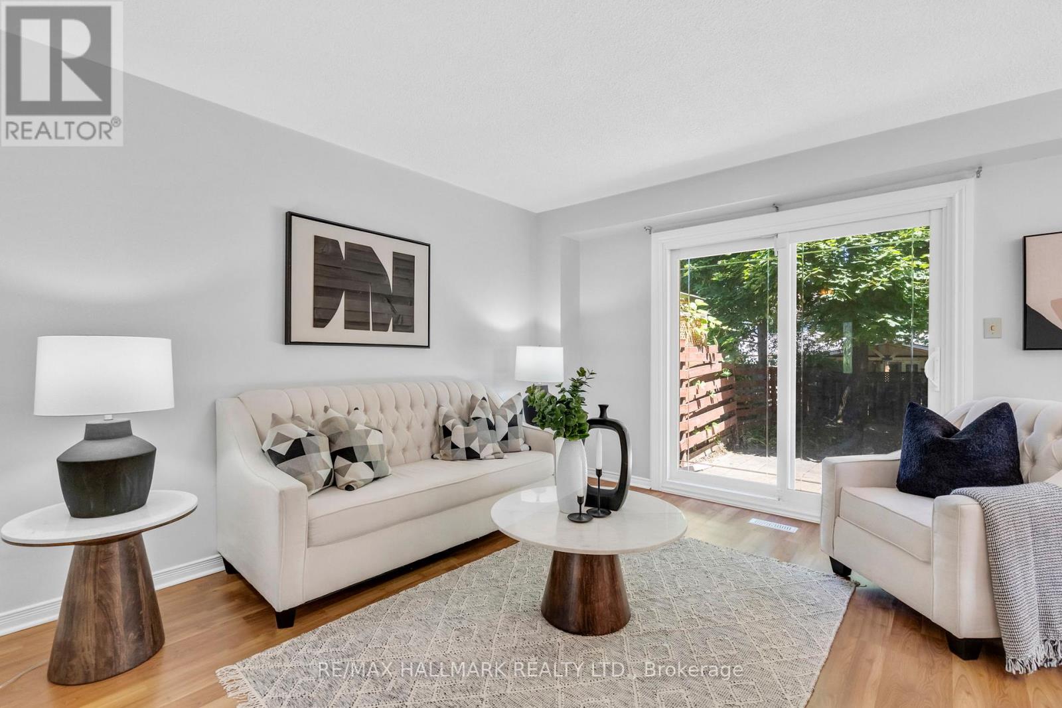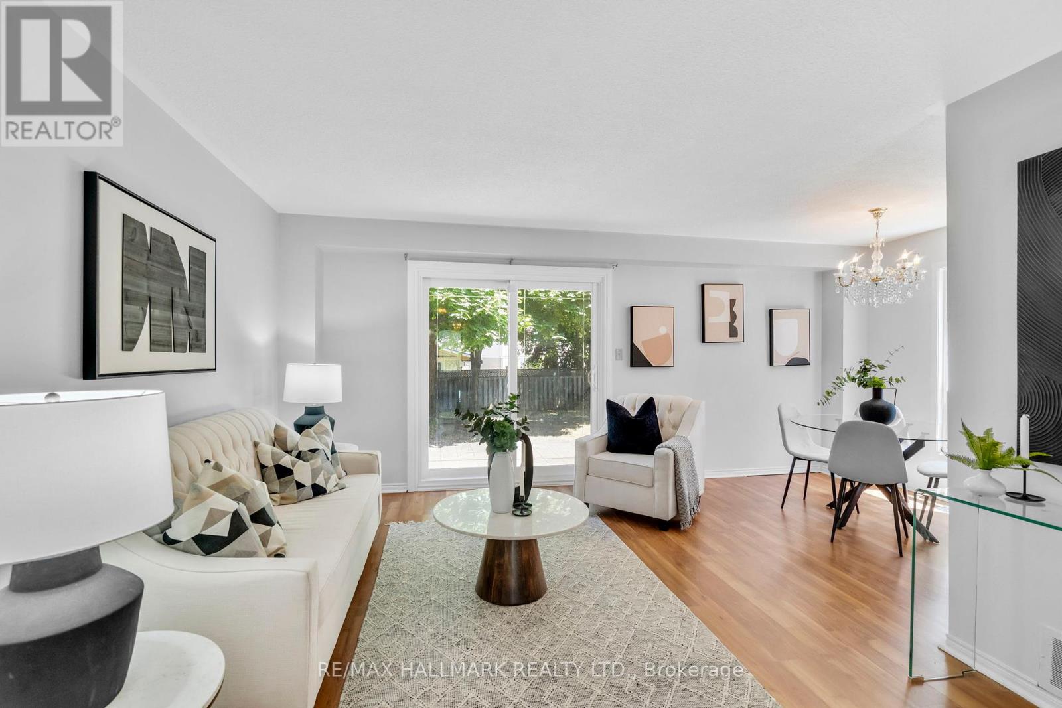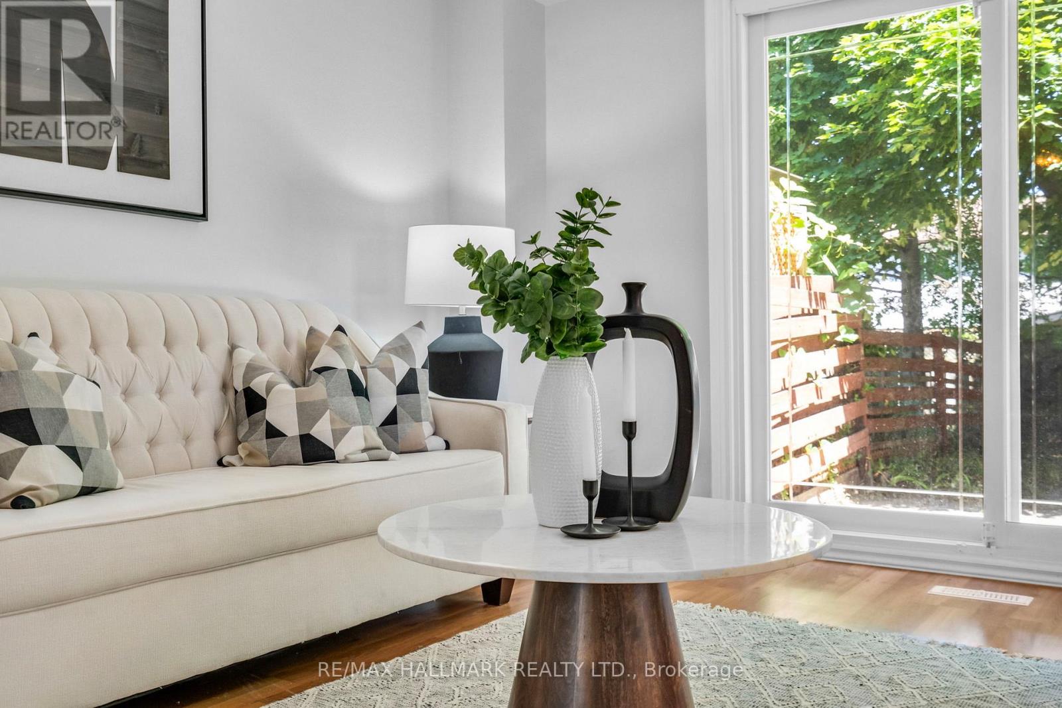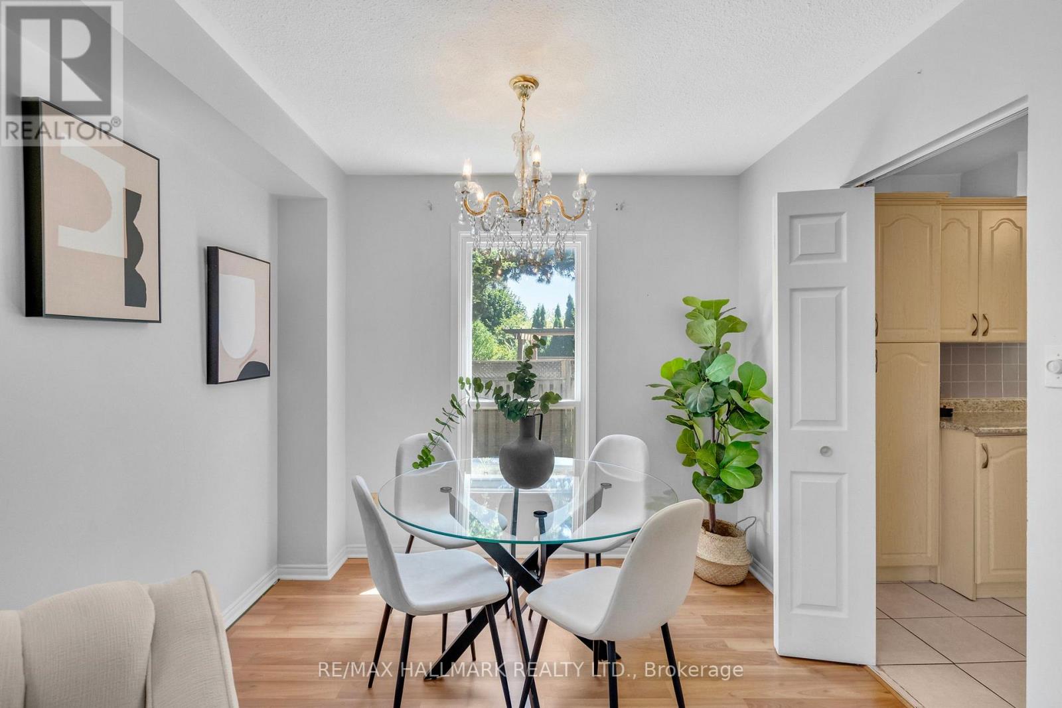3 Bedroom
2 Bathroom
1,100 - 1,500 ft2
Fireplace
Central Air Conditioning
Forced Air
$895,000
Nestled on a quiet, family-friendly crescent, this home is just minutes from lush parks, top-rated schools, walking trails, and convenient amenities. Easy access to highways, public transit, and vibrant shopping districts make this location ideal for daily life and weekend adventures. Spacious & bright layout, generous foyer leads into a welcoming living room with oversized windows and natural light and walk out to a pie shaped, private, rear lot. Open-concept great room seamlessly connects to the kitchen, the ideal hub for modern living. Upgraded kitchen features stainless-steel appliances, neutral countertops, ample cabinetry, and a breakfast area for eating with side yard access. Large primary suite will fit a King sized bed and overlooks backyard.Generously sized additional bedrooms. Two more bright and well-proportioned bedrooms perfect for children, guests, or a home office. Fully finished lower level ideal for a media room, exercise space, or play area. Space for bonus rooms and additional storage. Double driveway accommodates multiple vehicles plus guest parking. You will not want to miss this one! (id:62616)
Open House
This property has open houses!
Starts at:
2:00 pm
Ends at:
4:00 pm
Property Details
|
MLS® Number
|
W12305896 |
|
Property Type
|
Single Family |
|
Community Name
|
Erin Mills |
|
Equipment Type
|
Water Heater |
|
Parking Space Total
|
3 |
|
Rental Equipment Type
|
Water Heater |
Building
|
Bathroom Total
|
2 |
|
Bedrooms Above Ground
|
3 |
|
Bedrooms Total
|
3 |
|
Amenities
|
Separate Electricity Meters |
|
Appliances
|
Water Heater, Dishwasher, Dryer, Freezer, Stove, Washer, Window Coverings, Refrigerator |
|
Basement Development
|
Finished |
|
Basement Type
|
N/a (finished) |
|
Construction Style Attachment
|
Semi-detached |
|
Cooling Type
|
Central Air Conditioning |
|
Exterior Finish
|
Brick |
|
Fireplace Present
|
Yes |
|
Fireplace Total
|
1 |
|
Fireplace Type
|
Woodstove |
|
Flooring Type
|
Laminate, Parquet, Carpeted |
|
Foundation Type
|
Block |
|
Half Bath Total
|
1 |
|
Heating Fuel
|
Natural Gas |
|
Heating Type
|
Forced Air |
|
Stories Total
|
2 |
|
Size Interior
|
1,100 - 1,500 Ft2 |
|
Type
|
House |
|
Utility Water
|
Municipal Water |
Parking
Land
|
Acreage
|
No |
|
Sewer
|
Sanitary Sewer |
|
Size Depth
|
132 Ft ,4 In |
|
Size Frontage
|
27 Ft ,8 In |
|
Size Irregular
|
27.7 X 132.4 Ft |
|
Size Total Text
|
27.7 X 132.4 Ft |
Rooms
| Level |
Type |
Length |
Width |
Dimensions |
|
Second Level |
Bedroom |
3.74 m |
3.07 m |
3.74 m x 3.07 m |
|
Second Level |
Bedroom |
3.77 m |
2.47 m |
3.77 m x 2.47 m |
|
Second Level |
Bedroom |
3.77 m |
2.71 m |
3.77 m x 2.71 m |
|
Basement |
Recreational, Games Room |
5.73 m |
3.87 m |
5.73 m x 3.87 m |
|
Ground Level |
Kitchen |
3.81 m |
2.68 m |
3.81 m x 2.68 m |
|
Ground Level |
Dining Room |
2.83 m |
2.19 m |
2.83 m x 2.19 m |
|
Ground Level |
Living Room |
4.17 m |
3.56 m |
4.17 m x 3.56 m |
https://www.realtor.ca/real-estate/28650518/3458-martins-pine-crescent-mississauga-erin-mills-erin-mills

