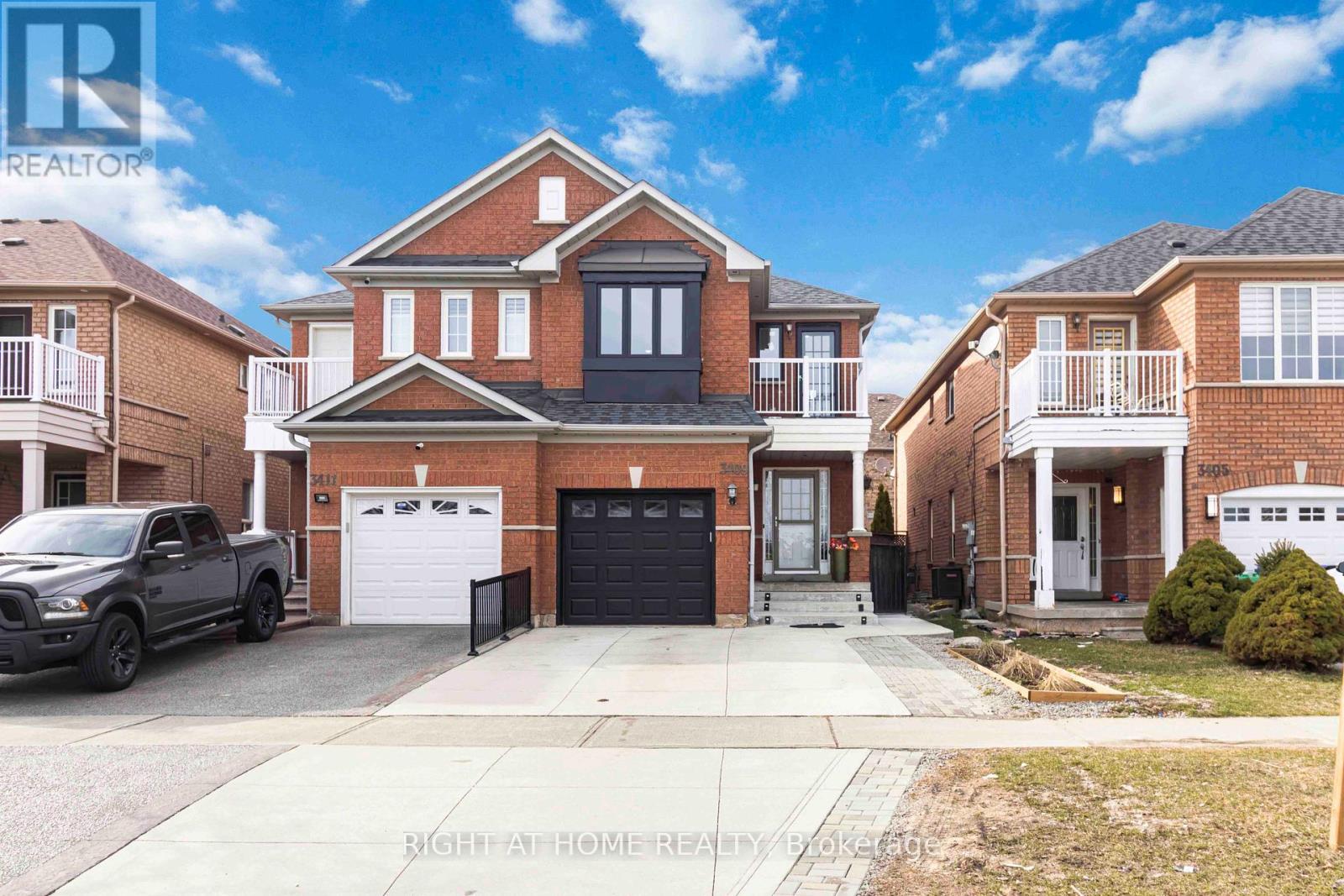3409 Mcdowell Drive Mississauga, Ontario L5M 6R7
$1,050,000
The lowest priced 4-bed semi in Churchill Meadows! *Get an additional $5,000 discount if sold by Aug 8th - book your private showing and contact for more details! * Finished basement - Rental income potential with an existing dedicated entrance and the basement bathroom also already roughed-in! Well maintained and great curb appeal! Upgraded kitchen with new cabinetry, quartz countertop and backsplash, and wi-fi enabled stainless steel appliances. Open concept living and dining room with hardwood floor, new windows, upgraded lighting fixtures and pot lights throughout. Upgraded bathrooms with new vanities, lighting and flooring. Some of the recent upgrades: roof shingles, flooring, windows, patio door, appliances, Nest thermostat, AC (owned), power-vented hot water tank (owned), freshly painted, extended concrete front steps with built-in LED lighting, wrap-around concrete pad, exterior pot lights, insulated garage door, and large garden shed! Book your showing today to see all other features that this home has to offer! (id:62616)
Open House
This property has open houses!
2:00 pm
Ends at:5:00 pm
2:00 pm
Ends at:5:00 pm
2:00 pm
Ends at:5:00 pm
Property Details
| MLS® Number | W12193362 |
| Property Type | Single Family |
| Neigbourhood | Churchill Meadows |
| Community Name | Churchill Meadows |
| Amenities Near By | Park, Place Of Worship, Schools, Public Transit |
| Community Features | Community Centre |
| Features | Paved Yard |
| Parking Space Total | 3 |
| Structure | Shed |
Building
| Bathroom Total | 3 |
| Bedrooms Above Ground | 4 |
| Bedrooms Below Ground | 1 |
| Bedrooms Total | 5 |
| Amenities | Fireplace(s) |
| Appliances | Garage Door Opener Remote(s), Water Heater, Garage Door Opener |
| Basement Development | Finished |
| Basement Type | N/a (finished) |
| Construction Style Attachment | Semi-detached |
| Cooling Type | Central Air Conditioning |
| Exterior Finish | Brick |
| Fireplace Present | Yes |
| Flooring Type | Tile, Hardwood, Vinyl |
| Foundation Type | Poured Concrete |
| Half Bath Total | 1 |
| Heating Fuel | Natural Gas |
| Heating Type | Forced Air |
| Stories Total | 2 |
| Size Interior | 1,500 - 2,000 Ft2 |
| Type | House |
| Utility Water | Municipal Water |
Parking
| Attached Garage | |
| Garage |
Land
| Acreage | No |
| Fence Type | Fully Fenced |
| Land Amenities | Park, Place Of Worship, Schools, Public Transit |
| Sewer | Sanitary Sewer |
| Size Depth | 109 Ft |
| Size Frontage | 22 Ft ,6 In |
| Size Irregular | 22.5 X 109 Ft |
| Size Total Text | 22.5 X 109 Ft |
Rooms
| Level | Type | Length | Width | Dimensions |
|---|---|---|---|---|
| Second Level | Primary Bedroom | 5.51 m | 3.53 m | 5.51 m x 3.53 m |
| Second Level | Bedroom 2 | 5.03 m | 3.02 m | 5.03 m x 3.02 m |
| Second Level | Bedroom 3 | 3.07 m | 2.69 m | 3.07 m x 2.69 m |
| Second Level | Bedroom 4 | 2.72 m | 2.72 m | 2.72 m x 2.72 m |
| Main Level | Foyer | 1.8 m | 2.21 m | 1.8 m x 2.21 m |
| Main Level | Living Room | 4.09 m | 4.11 m | 4.09 m x 4.11 m |
| Main Level | Dining Room | 3.1 m | 2.49 m | 3.1 m x 2.49 m |
| Main Level | Kitchen | 3.05 m | 3.05 m | 3.05 m x 3.05 m |
| Main Level | Eating Area | 3.61 m | 2.13 m | 3.61 m x 2.13 m |
Contact Us
Contact us for more information




























