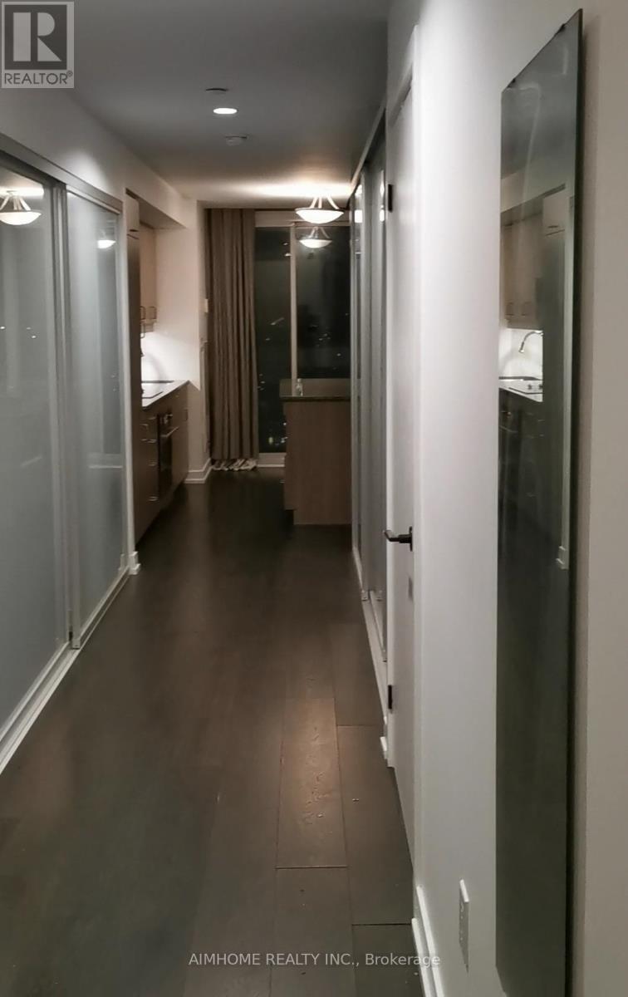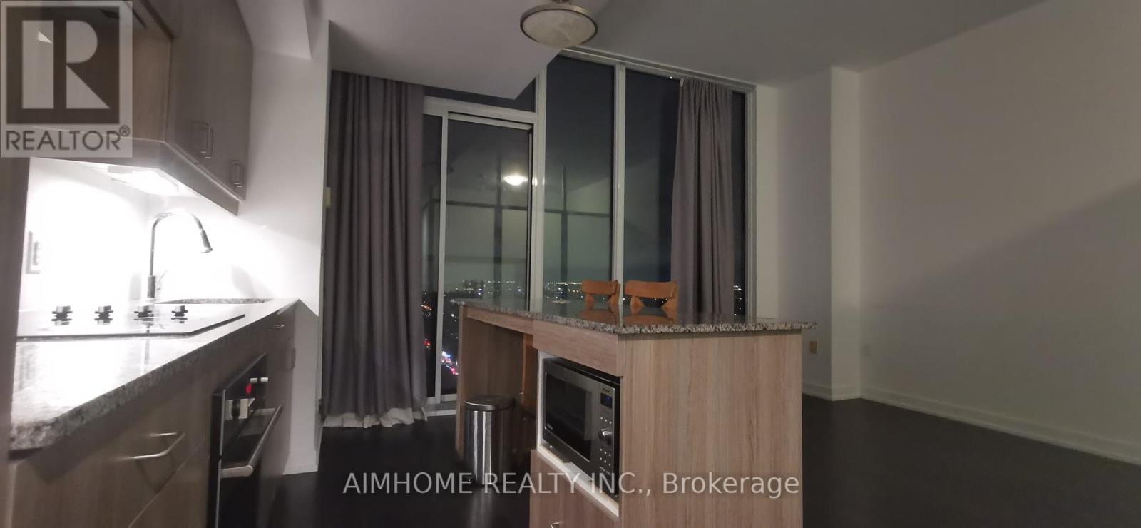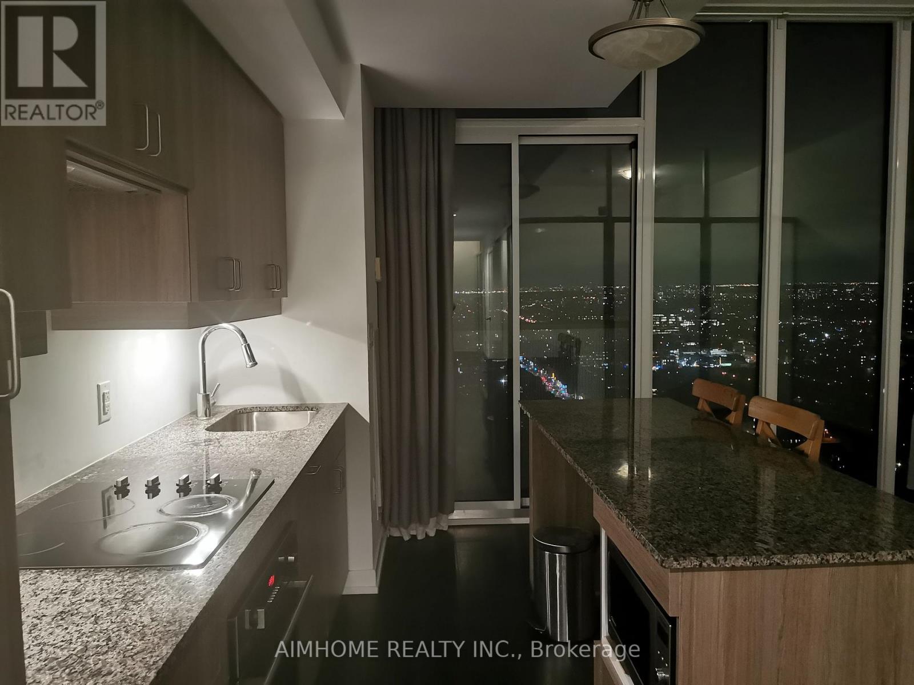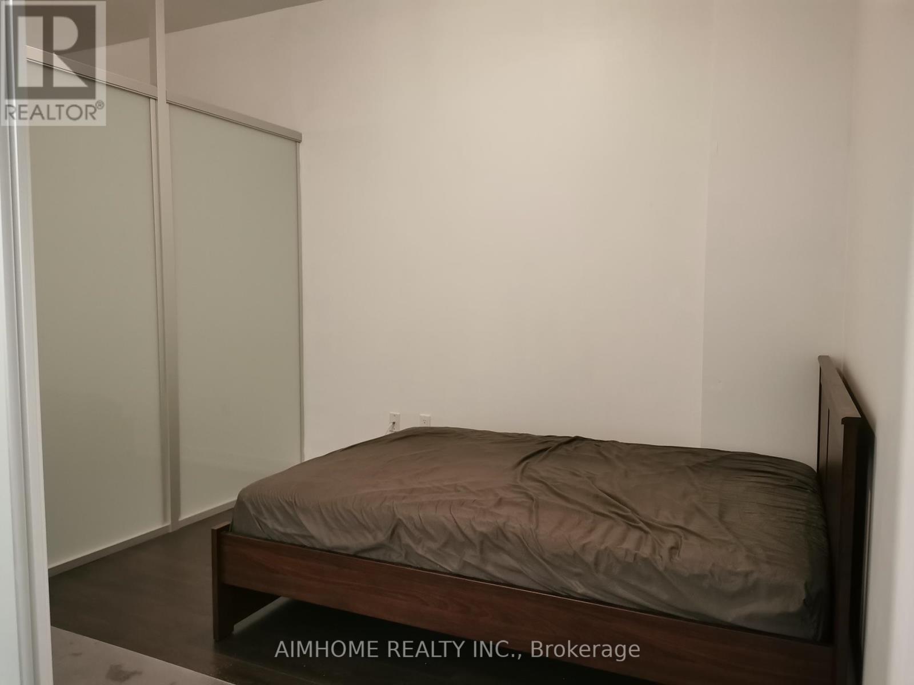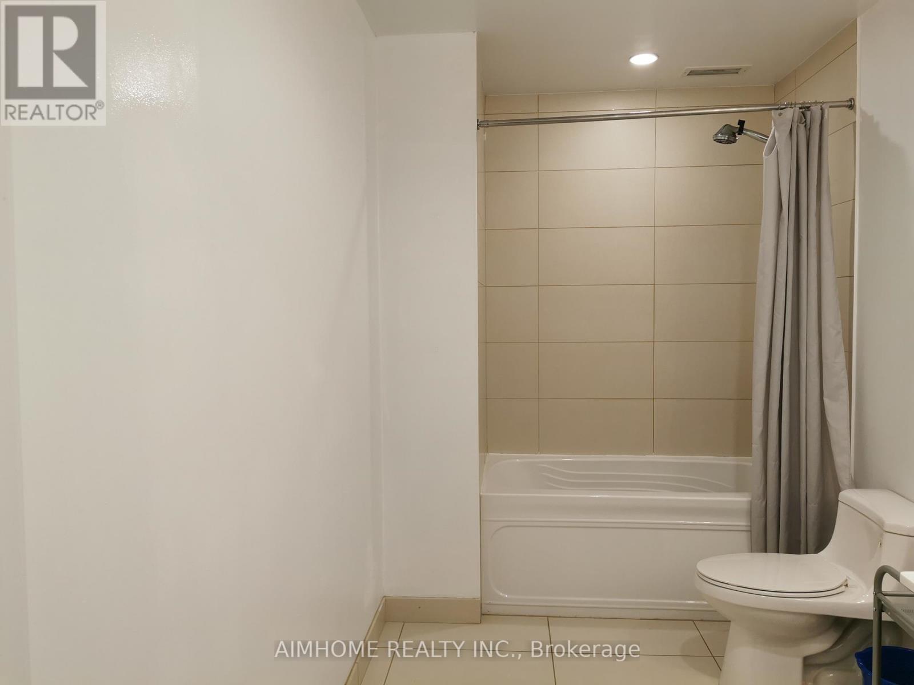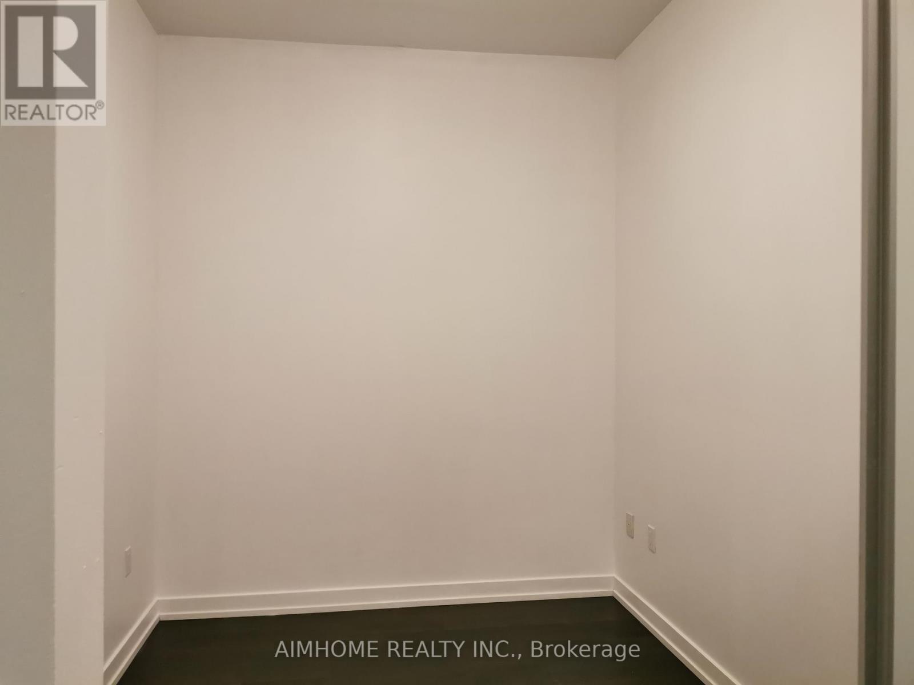2 Bedroom
1 Bathroom
700 - 799 ft2
Central Air Conditioning
Forced Air
$2,500 Monthly
Beautiful & Immaculate 740 Sqft 1+ Den Unit Features, Panoramic View To West Toronto And Lake, Morden Urban Design And Layout.9Ft Ceiling, Spacious Den Can Be Used As 2nd Br, Upgrade Island & Glass Backsplash In The Kitchen, Spacious Bathroom W/Wall Cabinets. Steps ToSubway, Toronto General Hospital, U Of T, Sick Kids, Mount Sinai Hospitals, Queens Park, Minutes To Financial /Entertainment Districts. (id:62616)
Property Details
|
MLS® Number
|
C12190802 |
|
Property Type
|
Single Family |
|
Community Name
|
Kensington-Chinatown |
|
Community Features
|
Pets Not Allowed |
|
Features
|
Carpet Free |
Building
|
Bathroom Total
|
1 |
|
Bedrooms Above Ground
|
1 |
|
Bedrooms Below Ground
|
1 |
|
Bedrooms Total
|
2 |
|
Appliances
|
Dishwasher, Dryer, Microwave, Oven, Washer, Refrigerator |
|
Cooling Type
|
Central Air Conditioning |
|
Exterior Finish
|
Concrete |
|
Heating Fuel
|
Natural Gas |
|
Heating Type
|
Forced Air |
|
Size Interior
|
700 - 799 Ft2 |
|
Type
|
Apartment |
Parking
Land
Rooms
| Level |
Type |
Length |
Width |
Dimensions |
|
Flat |
Living Room |
10.92 m |
12.69 m |
10.92 m x 12.69 m |
|
Flat |
Dining Room |
10.92 m |
12.69 m |
10.92 m x 12.69 m |
|
Flat |
Kitchen |
6.1 m |
12.69 m |
6.1 m x 12.69 m |
|
Flat |
Primary Bedroom |
11.02 m |
9.28 m |
11.02 m x 9.28 m |
|
Flat |
Den |
10.92 m |
7.61 m |
10.92 m x 7.61 m |
https://www.realtor.ca/real-estate/28404825/3401-426-university-avenue-toronto-kensington-chinatown-kensington-chinatown

