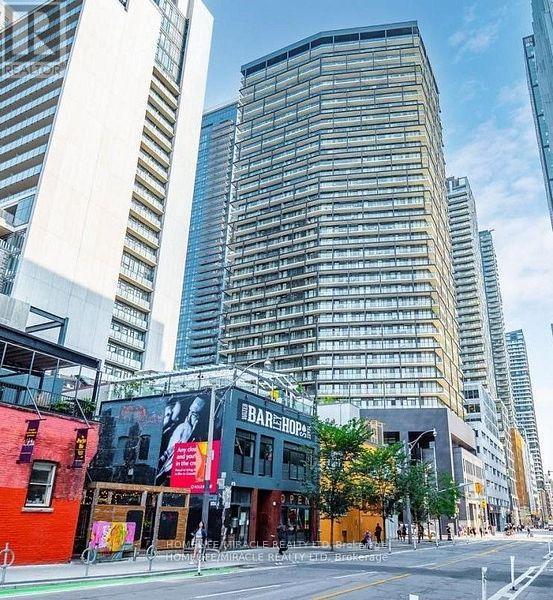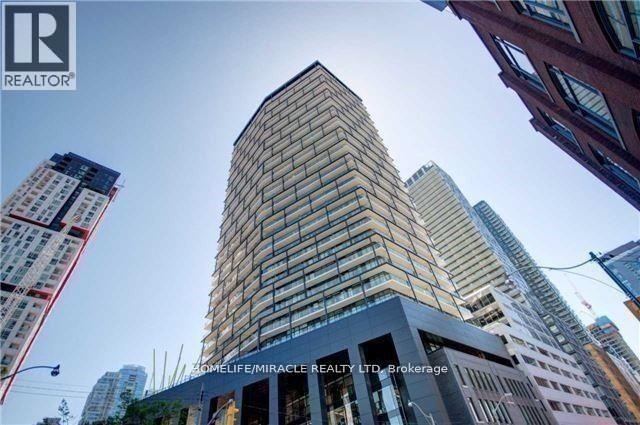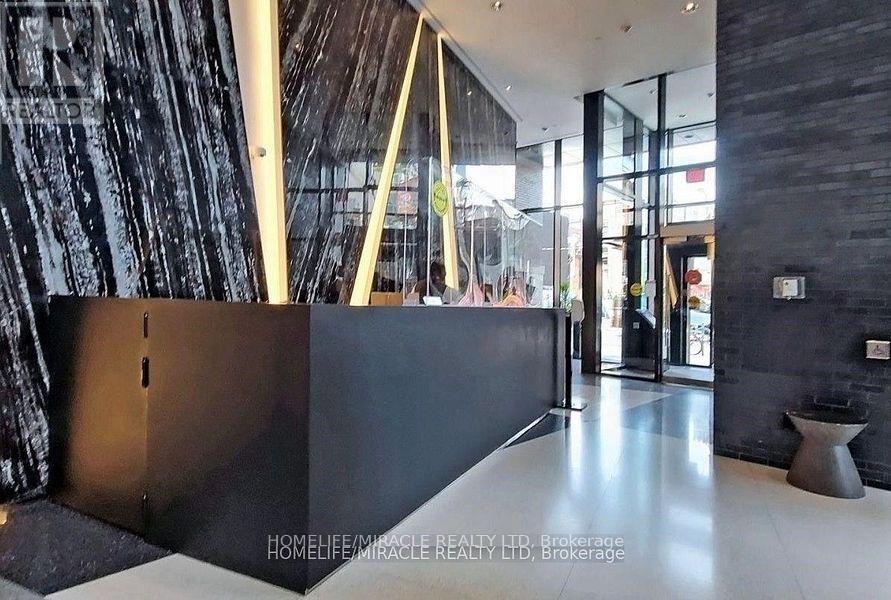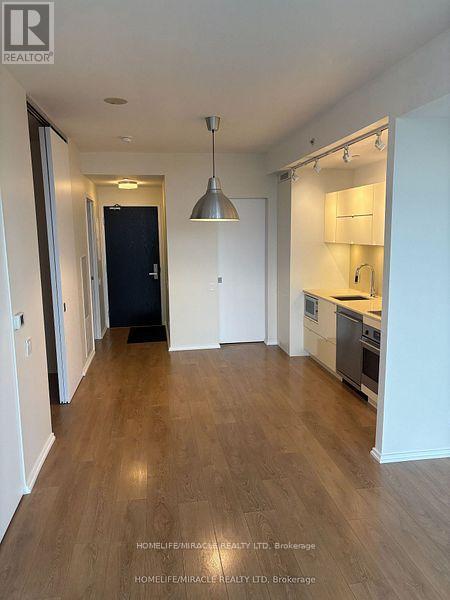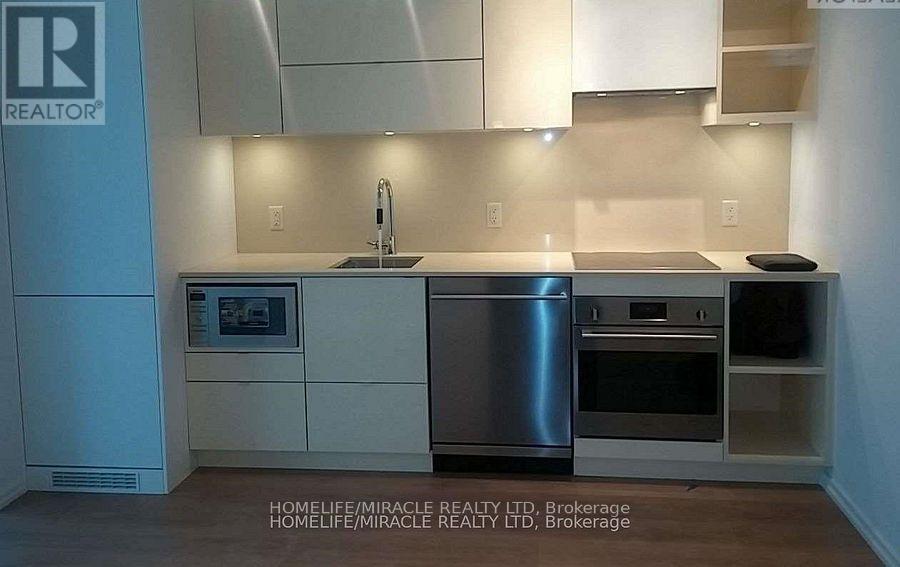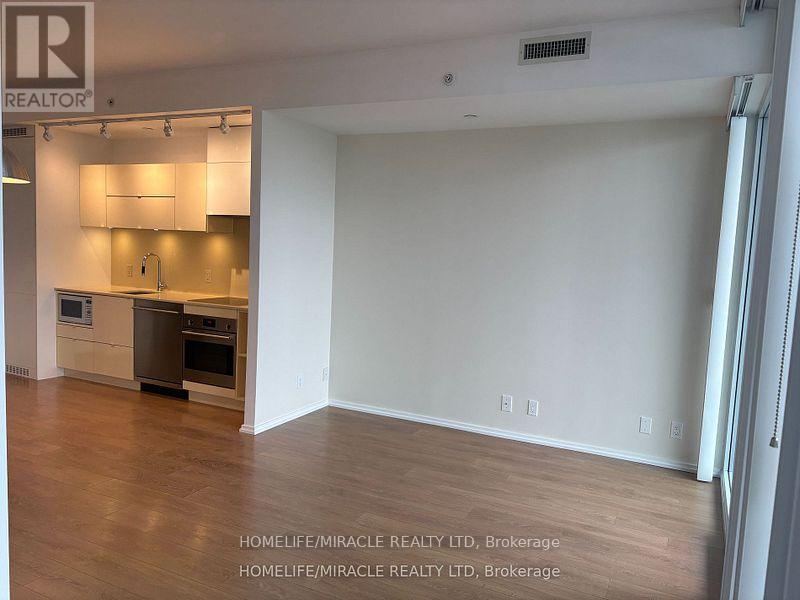2 Bedroom
1 Bathroom
500 - 599 ft2
Central Air Conditioning
Forced Air
$2,600 Monthly
Modern Design Suite In Highly Sought After Tableau Condos. Unit Is Freshly Painted, High Up with Fantastic Unobstructed City Views. Nestled Between Queen West & King West. Walk To Osgood Subway Station, Financial District, Tiff Building, Roy Thompson Hall, Scotiabank Theatre, Hospitals, Excellent Restaurants, Sports Venues, Cafe's, Shops & Much More. 1 Bedroom + 1 Den W/ Door, Open Concept Designed Unit W/ 9' Ceilings, Floor-To-Ceiling Windows, Hardwood Floors Throughout + Large Unit Wide Balcony. ******* EXTRAS **** B/I Fridge, SS Stove, SS Dishwasher, Microwave, Quartz Countertops, Washer/Dryer & Window Coverings. Building Amenities: 24 Hr Concierge, Rooftop Terrace W/ Bbq's, Gym, Party Room, Theatre & Yoga Studio. (id:62616)
Property Details
|
MLS® Number
|
C12175098 |
|
Property Type
|
Single Family |
|
Community Name
|
Waterfront Communities C1 |
|
Amenities Near By
|
Hospital, Park, Schools |
|
Community Features
|
Pets Not Allowed |
|
Features
|
Flat Site, Balcony, Carpet Free, In Suite Laundry |
|
View Type
|
View, City View |
Building
|
Bathroom Total
|
1 |
|
Bedrooms Above Ground
|
1 |
|
Bedrooms Below Ground
|
1 |
|
Bedrooms Total
|
2 |
|
Age
|
6 To 10 Years |
|
Amenities
|
Security/concierge, Party Room, Recreation Centre, Exercise Centre, Separate Heating Controls, Separate Electricity Meters |
|
Appliances
|
Range, Blinds, Dishwasher, Dryer, Microwave, Stove, Washer, Refrigerator |
|
Cooling Type
|
Central Air Conditioning |
|
Exterior Finish
|
Concrete |
|
Fire Protection
|
Controlled Entry |
|
Flooring Type
|
Laminate |
|
Foundation Type
|
Concrete |
|
Heating Fuel
|
Natural Gas |
|
Heating Type
|
Forced Air |
|
Size Interior
|
500 - 599 Ft2 |
|
Type
|
Apartment |
Parking
Land
|
Acreage
|
No |
|
Land Amenities
|
Hospital, Park, Schools |
Rooms
| Level |
Type |
Length |
Width |
Dimensions |
|
Flat |
Living Room |
3.4 m |
3.51 m |
3.4 m x 3.51 m |
|
Flat |
Dining Room |
3.5 m |
2.74 m |
3.5 m x 2.74 m |
|
Flat |
Kitchen |
3.5 m |
2.74 m |
3.5 m x 2.74 m |
|
Flat |
Bedroom |
3.51 m |
3.35 m |
3.51 m x 3.35 m |
|
Flat |
Den |
3.35 m |
2.59 m |
3.35 m x 2.59 m |
https://www.realtor.ca/real-estate/28370843/3206-125-peter-street-toronto-waterfront-communities-waterfront-communities-c1

