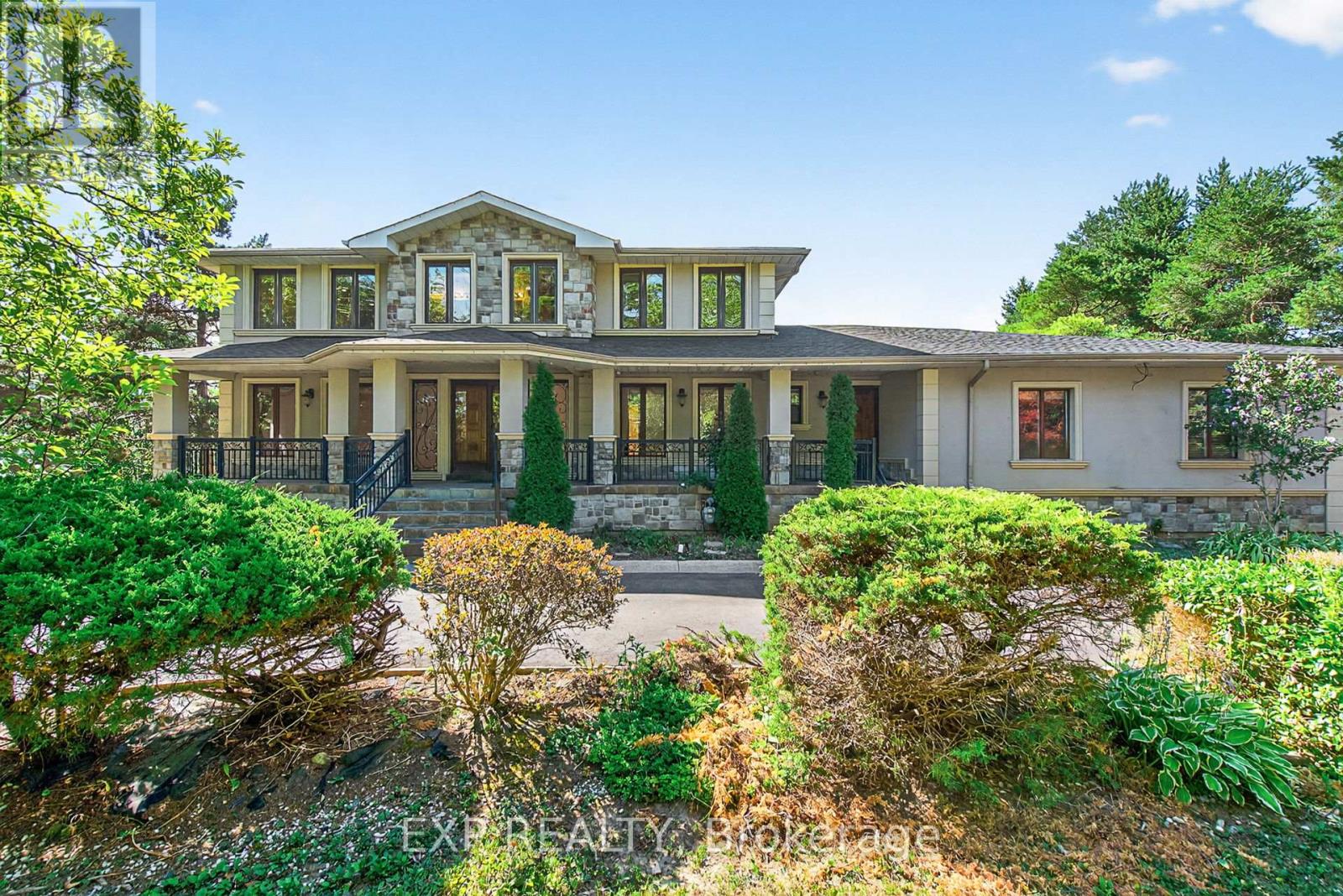4 Bedroom
4 Bathroom
3,500 - 5,000 ft2
Fireplace
Central Air Conditioning
Forced Air
$2,999,000
This solidly built, custom home is brimming with potential, perfectly positioned on an extraordinary, estate-sized lot that backs onto green space- offering privacy, tranquility and an irreplaceable connection to nature. With thoughtful layout and generously sized principal rooms, this residence proves the perfect canvas for your vision. Whether you're looking to refresh, renovate, or reimagine the home's solid construction and timeless design create wonderful possibilities for personal customization. Stepping into the backyard and experience the true highlight of this property is an expansive lot with lush, mature trees and unobstructed views of the greenbelt. This is a rare and coveted find in Vaughn, ideal for families, outdoor enthusiast, or those seeking a private oasis just minutes from city conveniences. A Prestigious, family friendly neighborhood, with quality schools, parks, trails and easy access to highways shopping and recreation facilities. This is where lifestyle meets opportunity. Don't miss your chance to create something truly special in one of Vaughan's most desirable enclaves. New Shingles just replaced 07/2025, freshly Painted throughout 07/2025 (id:62616)
Property Details
|
MLS® Number
|
N12301412 |
|
Property Type
|
Single Family |
|
Community Name
|
Kleinburg |
|
Features
|
Ravine |
|
Parking Space Total
|
10 |
|
Structure
|
Shed |
Building
|
Bathroom Total
|
4 |
|
Bedrooms Above Ground
|
4 |
|
Bedrooms Total
|
4 |
|
Appliances
|
Water Purifier, Window Coverings |
|
Basement Development
|
Finished |
|
Basement Type
|
N/a (finished) |
|
Construction Style Attachment
|
Detached |
|
Cooling Type
|
Central Air Conditioning |
|
Exterior Finish
|
Brick |
|
Fireplace Present
|
Yes |
|
Flooring Type
|
Ceramic, Parquet |
|
Foundation Type
|
Concrete |
|
Half Bath Total
|
1 |
|
Heating Fuel
|
Natural Gas |
|
Heating Type
|
Forced Air |
|
Stories Total
|
2 |
|
Size Interior
|
3,500 - 5,000 Ft2 |
|
Type
|
House |
Parking
Land
|
Acreage
|
No |
|
Sewer
|
Septic System |
|
Size Depth
|
290 Ft |
|
Size Frontage
|
150 Ft |
|
Size Irregular
|
150 X 290 Ft ; 173.72 At The Back |
|
Size Total Text
|
150 X 290 Ft ; 173.72 At The Back|1/2 - 1.99 Acres |
|
Zoning Description
|
Res |
Rooms
| Level |
Type |
Length |
Width |
Dimensions |
|
Second Level |
Primary Bedroom |
5.7 m |
4 m |
5.7 m x 4 m |
|
Second Level |
Bedroom 2 |
3.9 m |
3.5 m |
3.9 m x 3.5 m |
|
Second Level |
Bedroom 3 |
5 m |
4 m |
5 m x 4 m |
|
Main Level |
Eating Area |
3.9 m |
3.85 m |
3.9 m x 3.85 m |
|
Main Level |
Kitchen |
3.85 m |
3.8 m |
3.85 m x 3.8 m |
|
Main Level |
Dining Room |
5.45 m |
4 m |
5.45 m x 4 m |
|
Main Level |
Living Room |
5.2 m |
4 m |
5.2 m x 4 m |
|
Main Level |
Family Room |
6.1 m |
4 m |
6.1 m x 4 m |
|
Main Level |
Den |
3.3 m |
3.3 m |
3.3 m x 3.3 m |
https://www.realtor.ca/real-estate/28641102/315-stephanie-boulevard-vaughan-kleinburg-kleinburg




















































