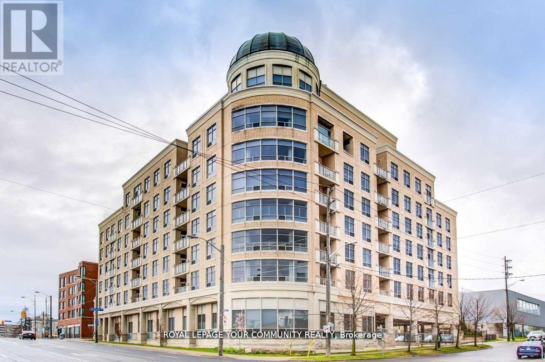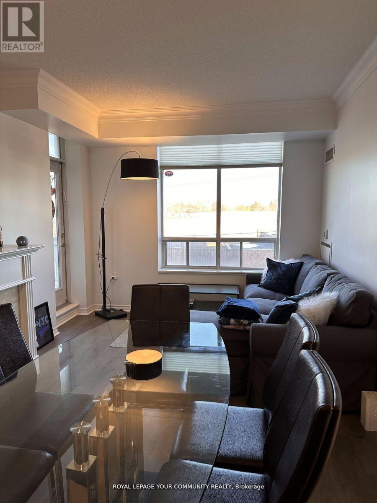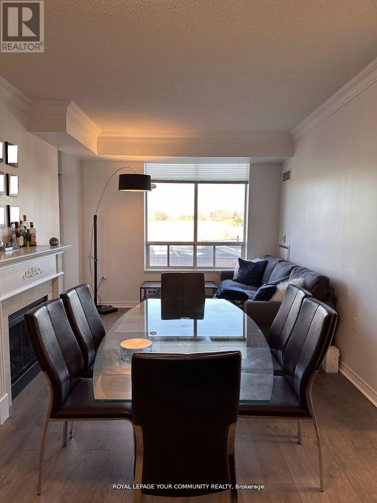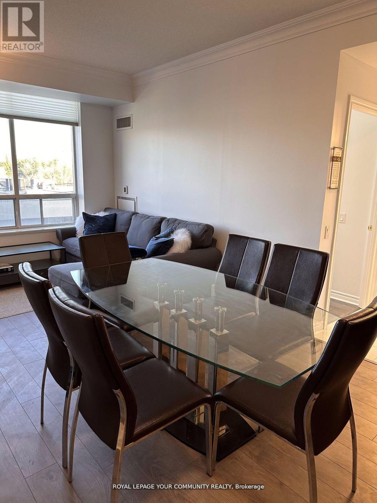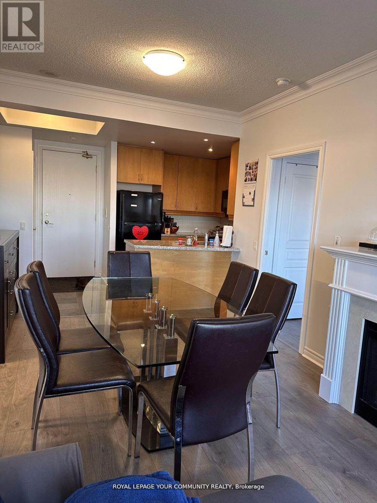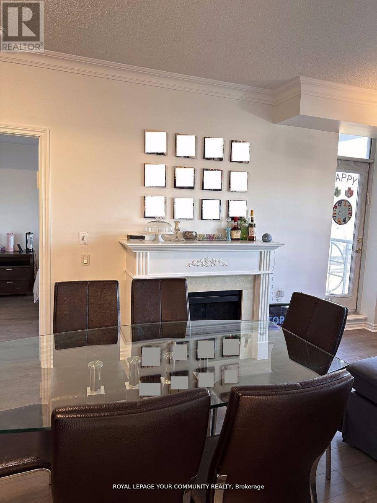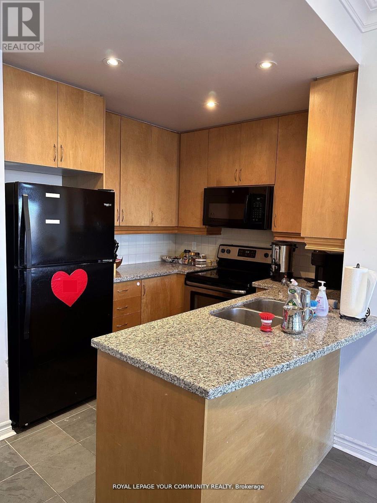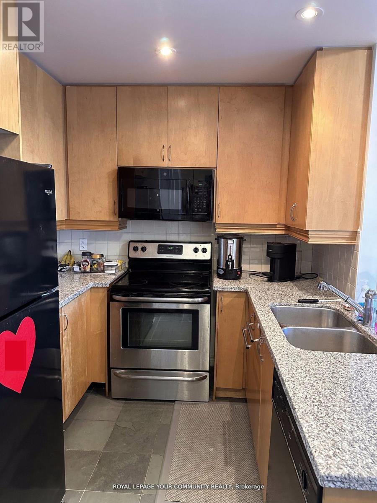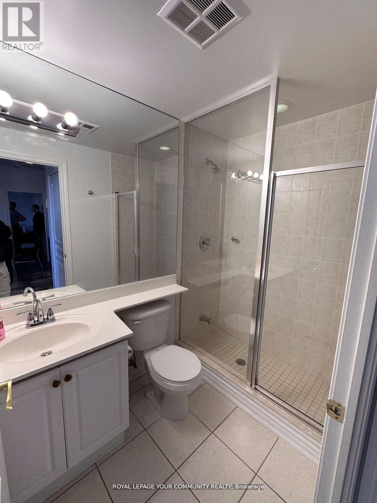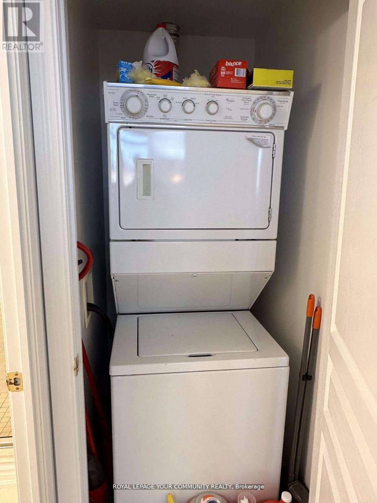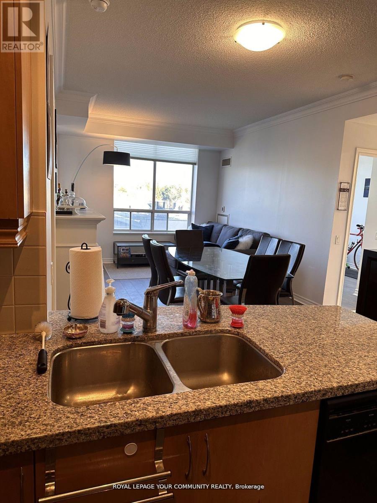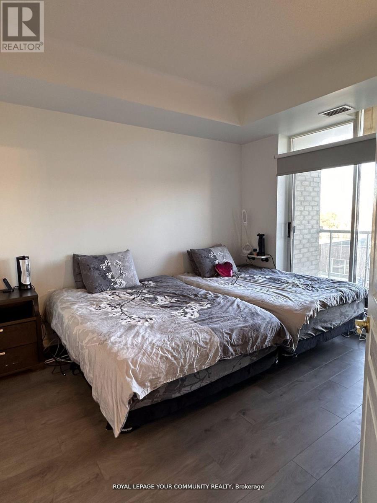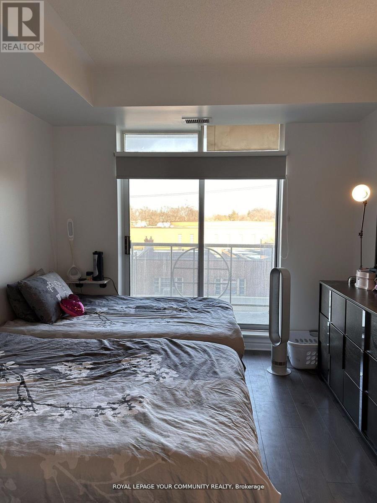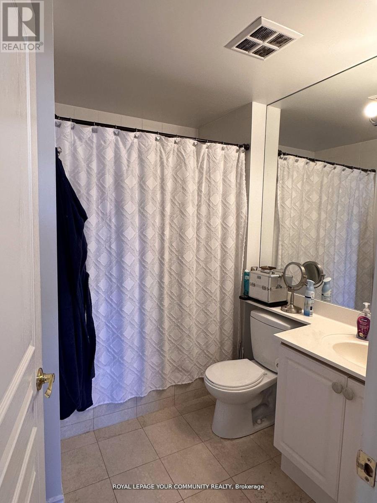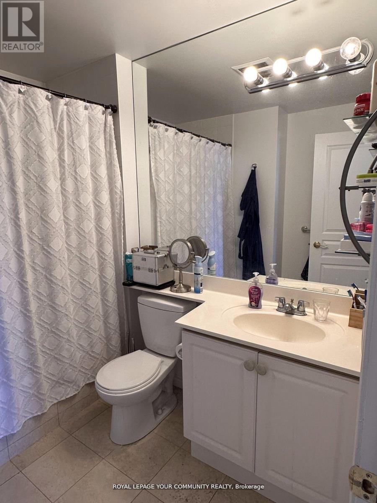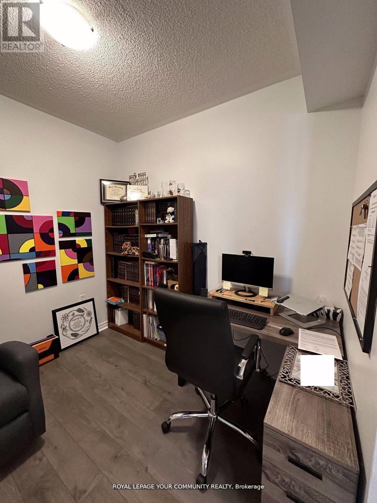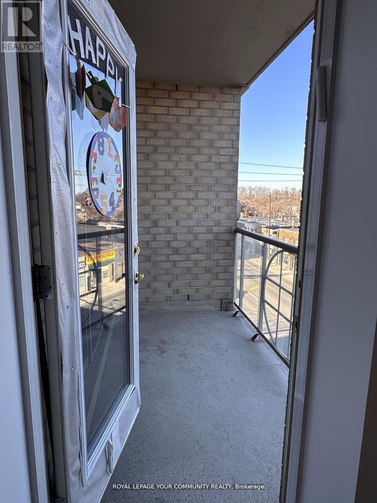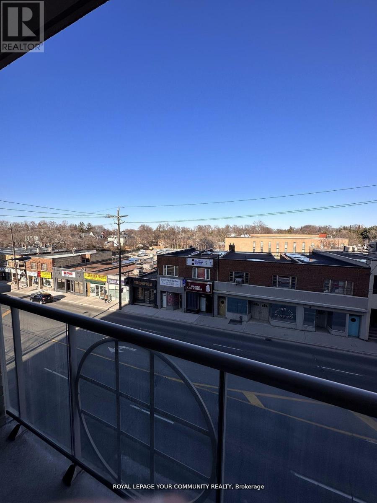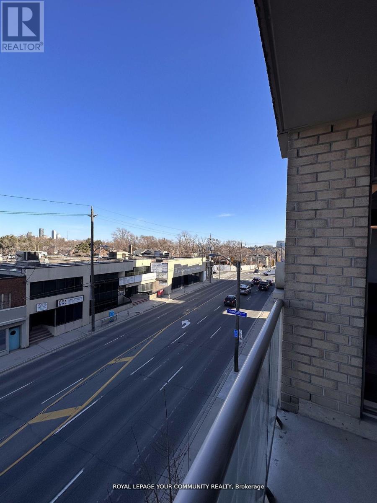3 Bedroom
2 Bathroom
900 - 999 ft2
Fireplace
Central Air Conditioning
Forced Air
$3,180 Monthly
Bright and spacious 2+1 bedrooms, 2 full bathrooms in a prestigious boutique building. Den like a 3rd bedroom or spacious office. 9ft ceiling. Fireplace, recently painted throughout, recent hardwood floors. Modern kitchen w/Granite counters. Master bedroom w/3pc en-suite and walk-in closet. (id:62616)
Property Details
|
MLS® Number
|
C12188342 |
|
Property Type
|
Single Family |
|
Community Name
|
Englemount-Lawrence |
|
Amenities Near By
|
Place Of Worship, Public Transit, Schools |
|
Community Features
|
Pet Restrictions, School Bus |
|
Features
|
Balcony |
|
Parking Space Total
|
1 |
|
View Type
|
View |
Building
|
Bathroom Total
|
2 |
|
Bedrooms Above Ground
|
2 |
|
Bedrooms Below Ground
|
1 |
|
Bedrooms Total
|
3 |
|
Amenities
|
Security/concierge, Exercise Centre, Recreation Centre, Visitor Parking, Storage - Locker |
|
Appliances
|
Dishwasher, Dryer, Microwave, Stove, Washer, Window Coverings, Refrigerator |
|
Cooling Type
|
Central Air Conditioning |
|
Exterior Finish
|
Concrete |
|
Fire Protection
|
Security Guard, Security System |
|
Fireplace Present
|
Yes |
|
Flooring Type
|
Hardwood |
|
Heating Fuel
|
Natural Gas |
|
Heating Type
|
Forced Air |
|
Size Interior
|
900 - 999 Ft2 |
|
Type
|
Apartment |
Parking
Land
|
Acreage
|
No |
|
Land Amenities
|
Place Of Worship, Public Transit, Schools |
Rooms
| Level |
Type |
Length |
Width |
Dimensions |
|
Flat |
Living Room |
5.79 m |
3.35 m |
5.79 m x 3.35 m |
|
Flat |
Dining Room |
5.79 m |
3.35 m |
5.79 m x 3.35 m |
|
Flat |
Kitchen |
2.44 m |
2.44 m |
2.44 m x 2.44 m |
|
Flat |
Primary Bedroom |
3.6 m |
3.19 m |
3.6 m x 3.19 m |
|
Flat |
Bedroom 2 |
2.94 m |
2.7 m |
2.94 m x 2.7 m |
|
Flat |
Den |
2.74 m |
2.54 m |
2.74 m x 2.54 m |
https://www.realtor.ca/real-estate/28399591/305-1-glen-park-avenue-toronto-englemount-lawrence-englemount-lawrence

