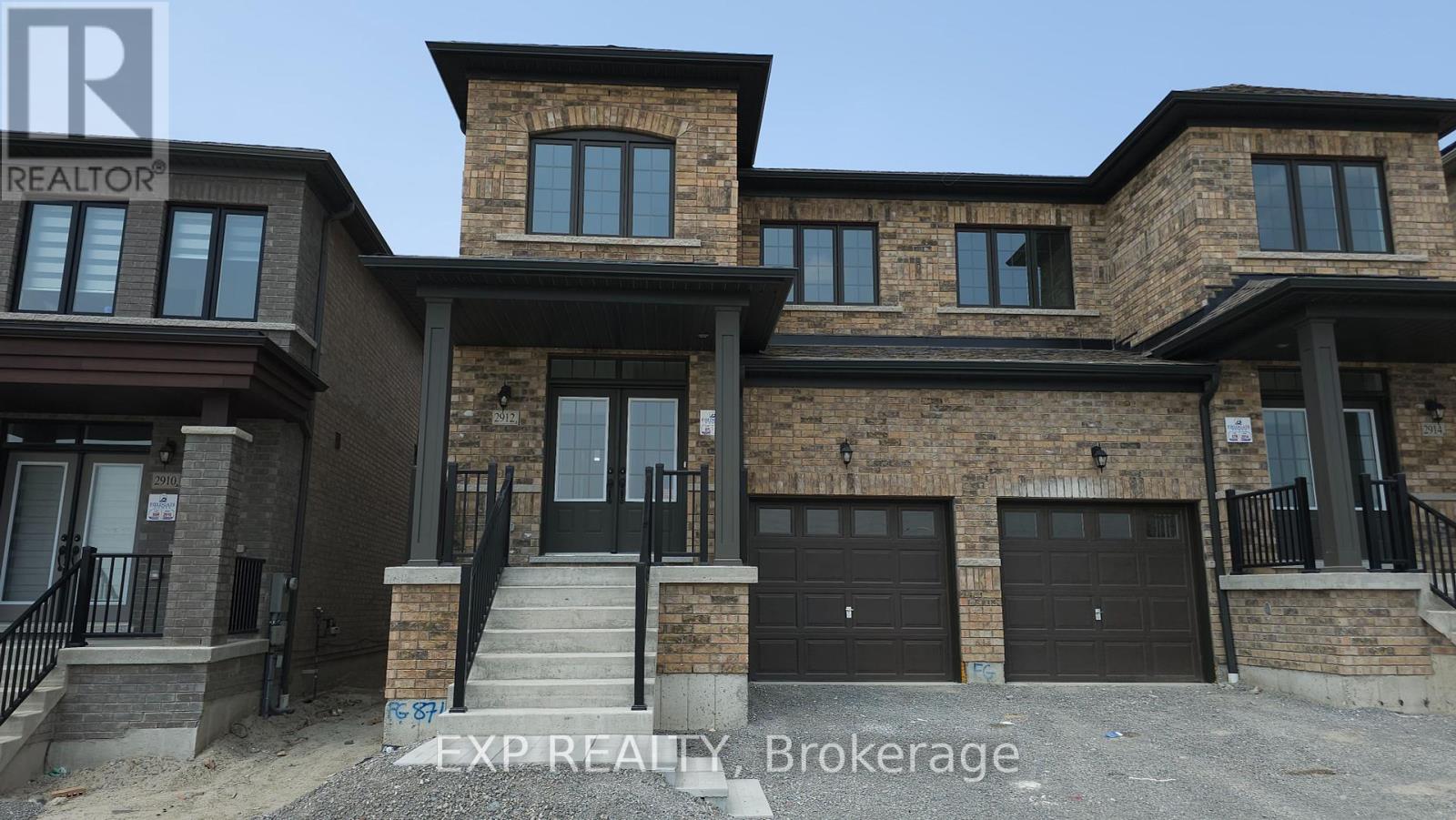3 Bedroom
3 Bathroom
1,100 - 1,500 ft2
Fireplace
Central Air Conditioning
Forced Air
$3,050 Monthly
Welcome to 2912 Starlight! A stunning brand new, 3-Bed, 3-Bath Semi-Detached home in one of Pickerings most sought-after family communities! Step into style and comfort with this beautifully designed home featuring an open-concept main floor complemented by 9-foot ceilings and elegant hardwood flooring and pot lights. The kitchen boasts a sleek quartz countertop and backsplash, stainless steel appliances, and ample cabinetry perfect for both everyday living and entertaining guests. Enjoy the convenience of a private garage plus an additional outdoor parking space ideal for families with multiple vehicles or visiting guests. Ideally situated just minutes from Highways 407, 401, the GO Station, top-rated schools, parks, and all essential amenities, this home offers the perfect blend of comfort, style, and accessibility. Don't miss your chance to live in this vibrant and family-friendly neighbourhood. Book your private showing today and make 2912 Starlight your new home! (id:62616)
Property Details
|
MLS® Number
|
E12214899 |
|
Property Type
|
Single Family |
|
Community Name
|
Rural Pickering |
|
Parking Space Total
|
2 |
Building
|
Bathroom Total
|
3 |
|
Bedrooms Above Ground
|
3 |
|
Bedrooms Total
|
3 |
|
Appliances
|
Water Heater - Tankless, Dishwasher, Dryer, Microwave, Hood Fan, Stove, Washer, Window Coverings, Refrigerator |
|
Basement Development
|
Unfinished |
|
Basement Type
|
N/a (unfinished) |
|
Construction Style Attachment
|
Semi-detached |
|
Cooling Type
|
Central Air Conditioning |
|
Exterior Finish
|
Brick |
|
Fireplace Present
|
Yes |
|
Flooring Type
|
Hardwood, Carpeted |
|
Foundation Type
|
Concrete |
|
Half Bath Total
|
1 |
|
Heating Fuel
|
Natural Gas |
|
Heating Type
|
Forced Air |
|
Stories Total
|
2 |
|
Size Interior
|
1,100 - 1,500 Ft2 |
|
Type
|
House |
|
Utility Water
|
Municipal Water |
Parking
Land
|
Acreage
|
No |
|
Sewer
|
Sanitary Sewer |
Rooms
| Level |
Type |
Length |
Width |
Dimensions |
|
Second Level |
Primary Bedroom |
3.35 m |
4.17 m |
3.35 m x 4.17 m |
|
Second Level |
Bedroom 2 |
3.25 m |
2.62 m |
3.25 m x 2.62 m |
|
Second Level |
Bedroom 3 |
3.35 m |
2.78 m |
3.35 m x 2.78 m |
|
Main Level |
Living Room |
5.05 m |
3.4 m |
5.05 m x 3.4 m |
|
Main Level |
Kitchen |
5.13 m |
2.64 m |
5.13 m x 2.64 m |
https://www.realtor.ca/real-estate/28456673/2912-starlight-drive-pickering-rural-pickering

























