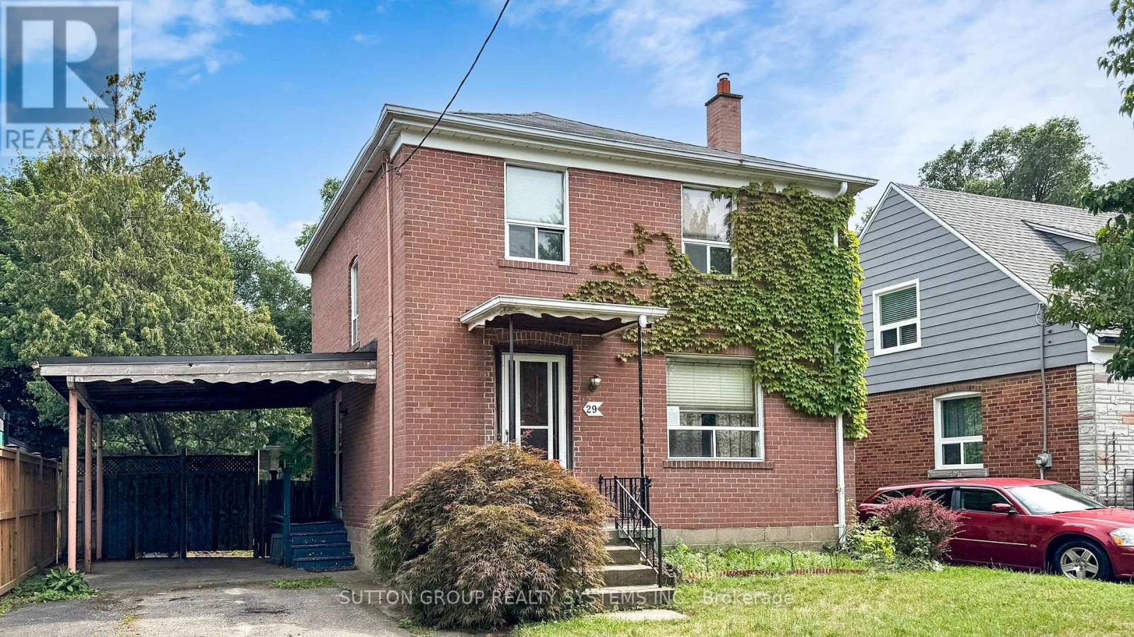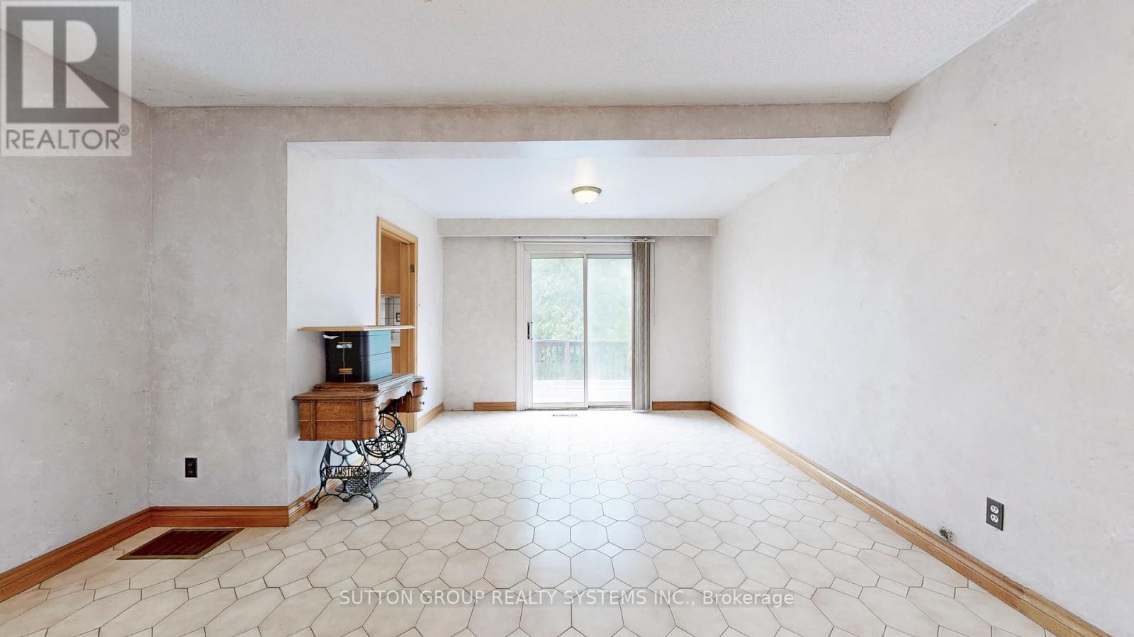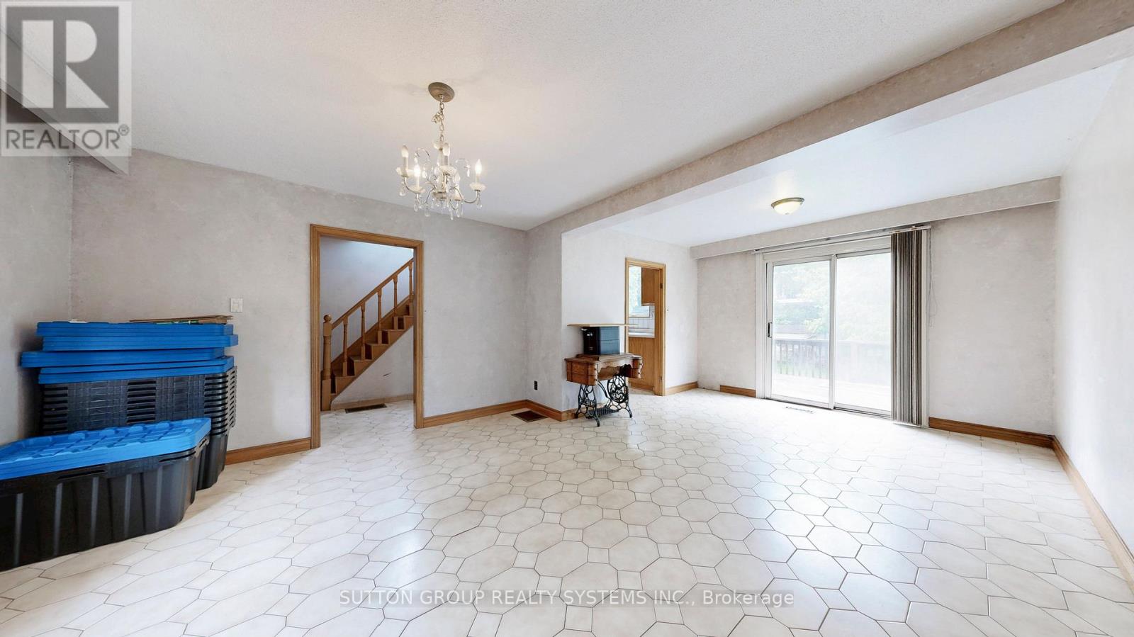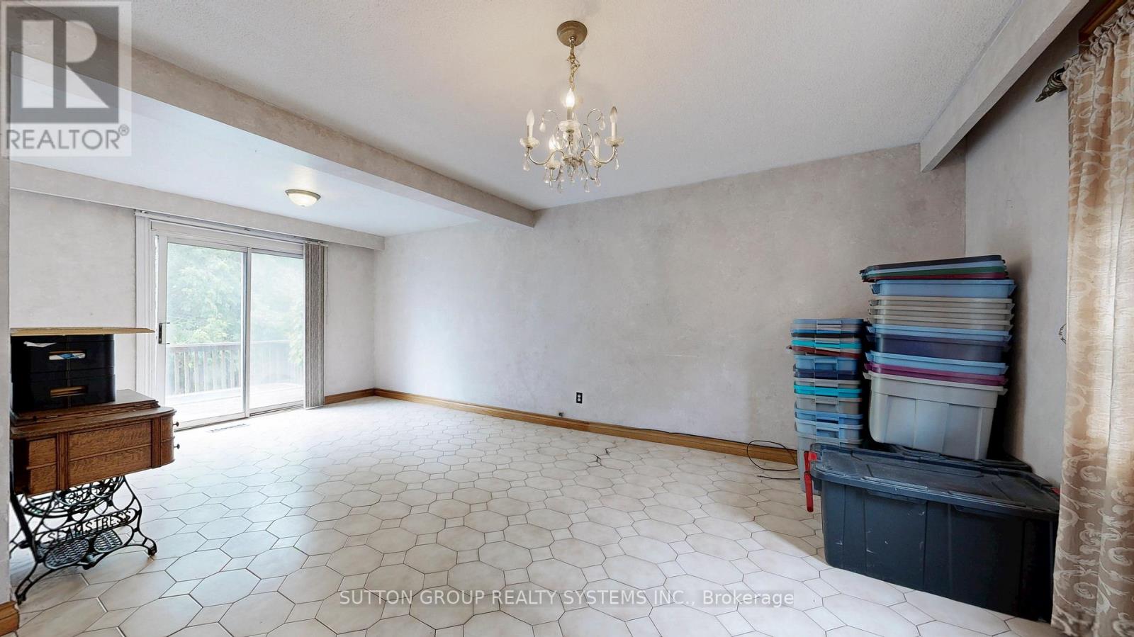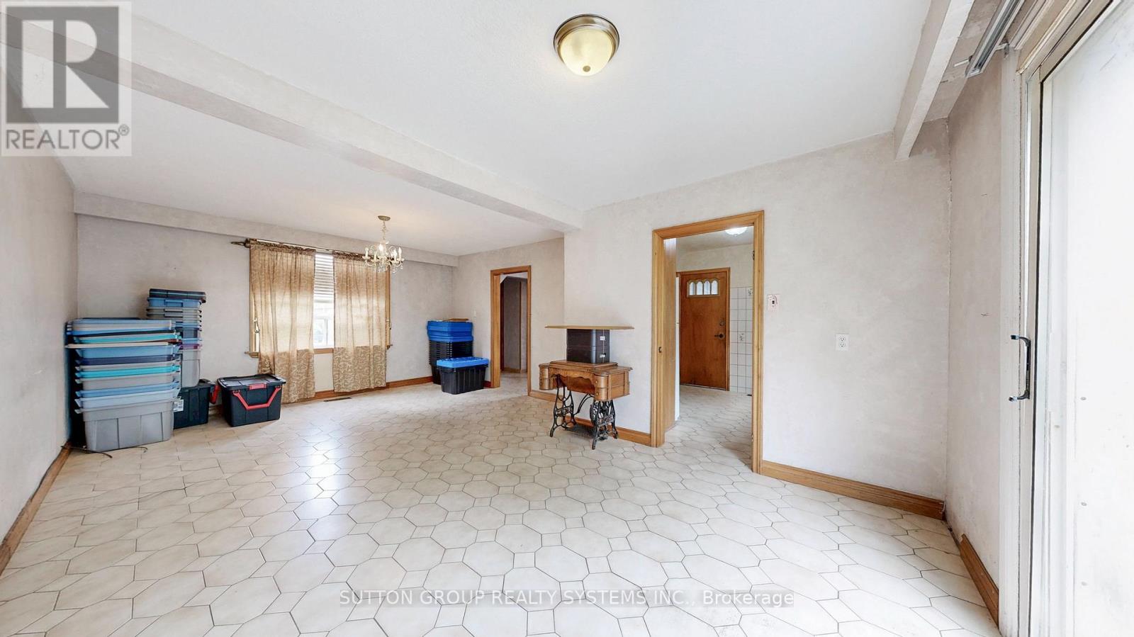29 Edmund Avenue Toronto, Ontario M9N 1A2
$750,000
Welcome to 29 Edmund Ave. This Detached All Brick 3+1 Bedroom Home Is Brimming With Potential! Nestled In A Family-Friendly Neighborhood, This Property Offers A Great Layout Ready For Your Personal Touches, Updates, And Renovations. If Features Private Drive and Parking for 3 cars. Whether You're A First-Time Buyer, Investor, Or Renovator, This Home Presents An Incredible Opportunity To Customize And Add Value. Located Just Steps To The Weston GO Station and UP ExpressEnjoy Quick And Easy Access To Downtown Toronto And Pearson Airport. Minutes To Highways 401 & 400, And Conveniently Close To Schools, Parks, Shopping, And All Major Amenities. Don't Miss Your Chance To Transform This Solid Home Into Something Truly Special! Property Needs TLC. (id:62616)
Open House
This property has open houses!
2:00 pm
Ends at:4:00 pm
2:00 pm
Ends at:4:00 pm
Property Details
| MLS® Number | W12310585 |
| Property Type | Single Family |
| Community Name | Weston |
| Parking Space Total | 3 |
Building
| Bathroom Total | 2 |
| Bedrooms Above Ground | 3 |
| Bedrooms Below Ground | 1 |
| Bedrooms Total | 4 |
| Appliances | Stove, Washer, Window Coverings, Refrigerator |
| Basement Development | Partially Finished |
| Basement Features | Separate Entrance |
| Basement Type | N/a (partially Finished) |
| Construction Style Attachment | Detached |
| Cooling Type | Central Air Conditioning |
| Exterior Finish | Brick |
| Flooring Type | Ceramic, Hardwood, Concrete, Laminate |
| Heating Fuel | Natural Gas |
| Heating Type | Forced Air |
| Stories Total | 2 |
| Size Interior | 1,100 - 1,500 Ft2 |
| Type | House |
| Utility Water | Municipal Water |
Parking
| Carport | |
| Garage |
Land
| Acreage | No |
| Sewer | Sanitary Sewer |
| Size Depth | 112 Ft |
| Size Frontage | 43 Ft ,3 In |
| Size Irregular | 43.3 X 112 Ft |
| Size Total Text | 43.3 X 112 Ft |
| Zoning Description | Res |
Rooms
| Level | Type | Length | Width | Dimensions |
|---|---|---|---|---|
| Second Level | Primary Bedroom | 3.9 m | 3.2 m | 3.9 m x 3.2 m |
| Second Level | Bedroom 2 | 3.3 m | 2.8 m | 3.3 m x 2.8 m |
| Second Level | Bathroom | 2.1 m | 1.7 m | 2.1 m x 1.7 m |
| Second Level | Bedroom 3 | 3.9 m | 2.5 m | 3.9 m x 2.5 m |
| Basement | Bathroom | 2.41 m | 3 m | 2.41 m x 3 m |
| Basement | Recreational, Games Room | 4.2 m | 3.3 m | 4.2 m x 3.3 m |
| Basement | Bedroom 4 | 3.2 m | 2.5 m | 3.2 m x 2.5 m |
| Main Level | Living Room | 7 m | 4.3 m | 7 m x 4.3 m |
| Main Level | Dining Room | 7 m | 4.3 m | 7 m x 4.3 m |
| Main Level | Kitchen | 3.05 m | 2.9 m | 3.05 m x 2.9 m |
https://www.realtor.ca/real-estate/28660447/29-edmund-avenue-toronto-weston-weston
Contact Us
Contact us for more information

