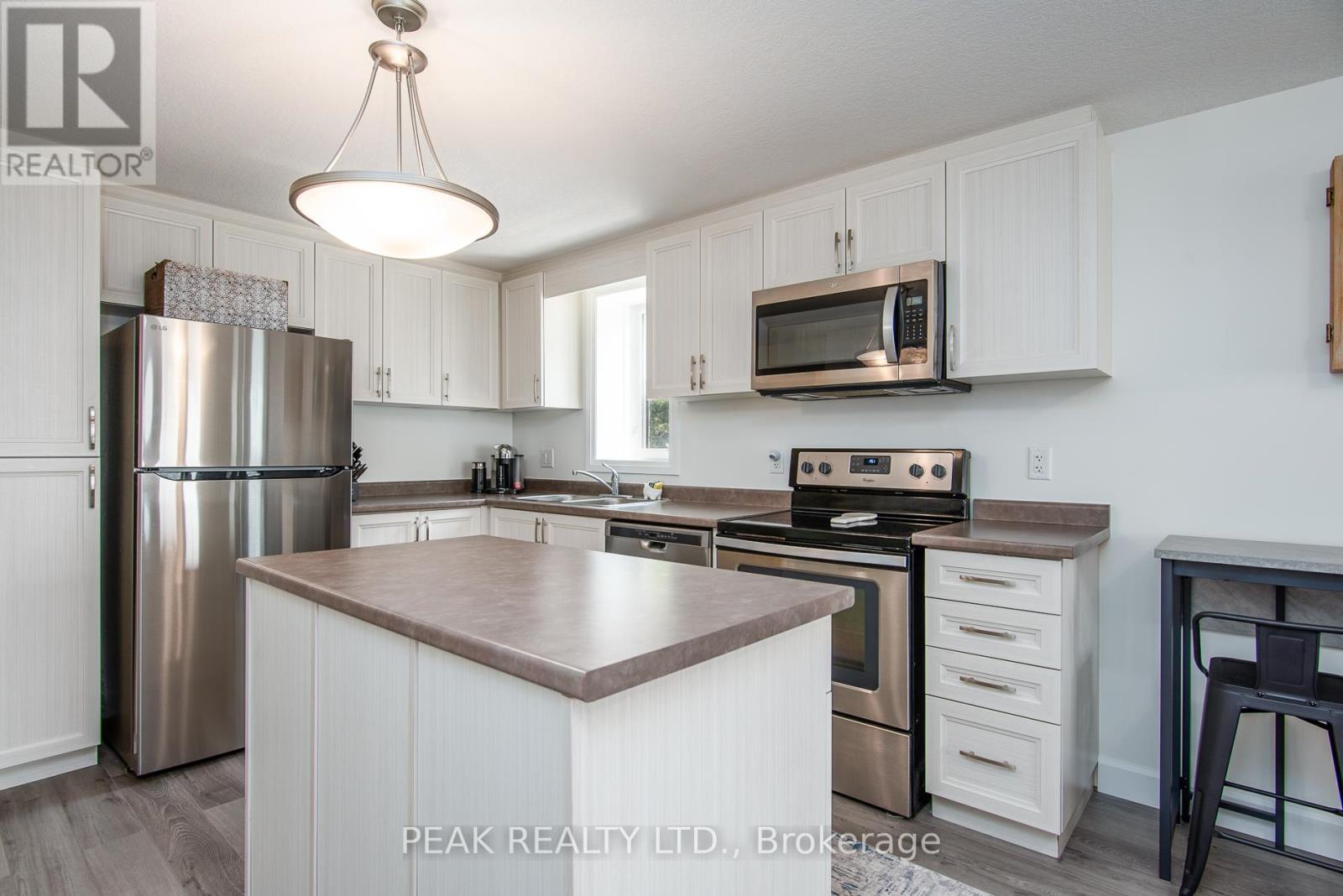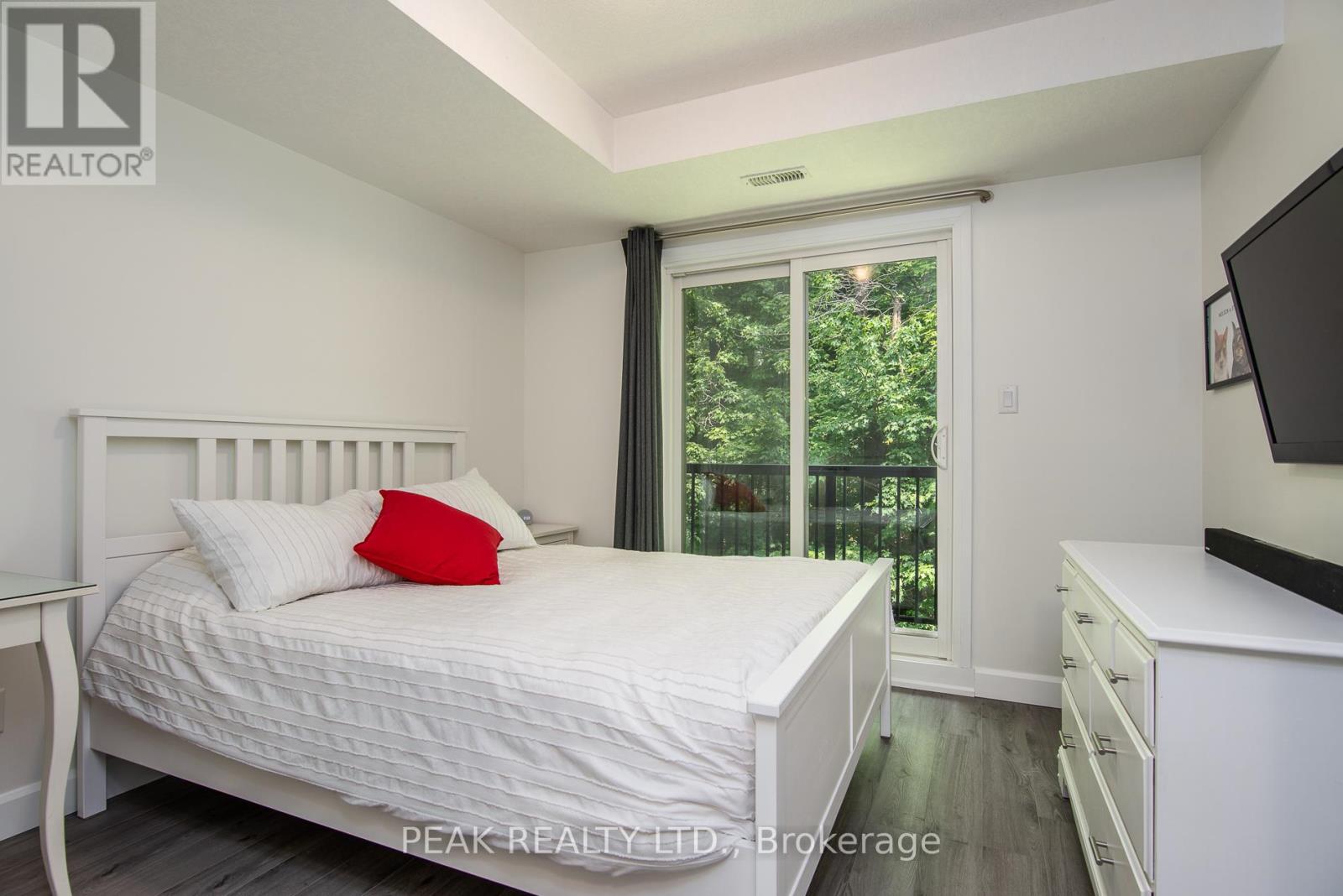28f - 1989 Ottawa Street S Kitchener, Ontario N2E 0G7
2 Bedroom
1 Bathroom
800 - 899 ft2
Central Air Conditioning
Forced Air
$519,000Maintenance, Common Area Maintenance, Parking, Insurance
$280.65 Monthly
Maintenance, Common Area Maintenance, Parking, Insurance
$280.65 MonthlyHighly sought after main floor corner unit, well maintained, condo close to all amenities and expressway. This condo features an open concept living room and kitchen, two bedrooms, two balconies, one off the master bedroom overlooking the forest and one off the living room. The kitchen has stainless steel appliances, built in microwave and an island along with in suite laundry and storage. Windows on all three sides of the condo provide lots of natural light and openness. Close to shopping, schools, expressway, walking trails and a playground for kids. (id:62616)
Property Details
| MLS® Number | X12204485 |
| Property Type | Single Family |
| Amenities Near By | Public Transit, Place Of Worship |
| Community Features | Pets Not Allowed, School Bus |
| Equipment Type | Water Heater - Gas |
| Features | Backs On Greenbelt, Flat Site, Balcony, Carpet Free, In Suite Laundry |
| Parking Space Total | 1 |
| Rental Equipment Type | Water Heater - Gas |
Building
| Bathroom Total | 1 |
| Bedrooms Above Ground | 2 |
| Bedrooms Total | 2 |
| Age | 6 To 10 Years |
| Appliances | Water Heater - Tankless, Water Meter, Dishwasher, Dryer, Microwave, Stove, Washer, Window Coverings, Refrigerator |
| Basement Features | Apartment In Basement |
| Basement Type | N/a |
| Cooling Type | Central Air Conditioning |
| Exterior Finish | Brick, Vinyl Siding |
| Fire Protection | Smoke Detectors |
| Foundation Type | Poured Concrete |
| Heating Fuel | Natural Gas |
| Heating Type | Forced Air |
| Size Interior | 800 - 899 Ft2 |
| Type | Row / Townhouse |
Parking
| No Garage |
Land
| Acreage | No |
| Land Amenities | Public Transit, Place Of Worship |
| Zoning Description | R6 |
Rooms
| Level | Type | Length | Width | Dimensions |
|---|---|---|---|---|
| Main Level | Living Room | 5.89 m | 3.66 m | 5.89 m x 3.66 m |
| Main Level | Kitchen | 3.53 m | 3.66 m | 3.53 m x 3.66 m |
| Main Level | Bedroom | 3.63 m | 3.2 m | 3.63 m x 3.2 m |
| Main Level | Bedroom 2 | 3.33 m | 3.2 m | 3.33 m x 3.2 m |
https://www.realtor.ca/real-estate/28434282/28f-1989-ottawa-street-s-kitchener
Contact Us
Contact us for more information























