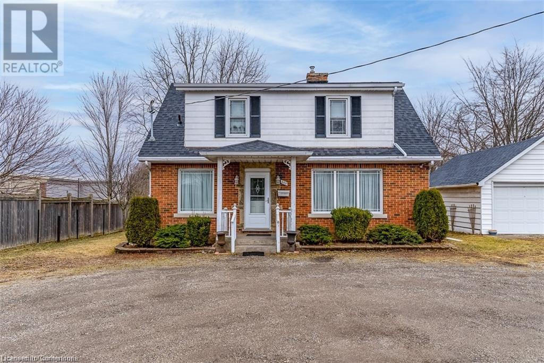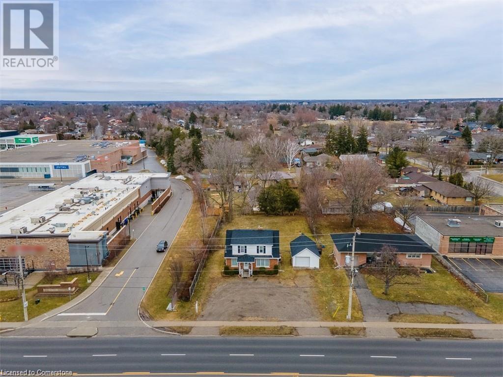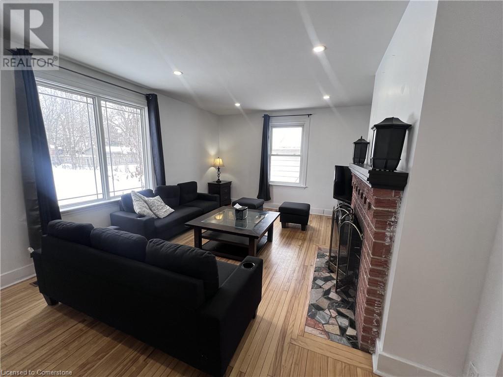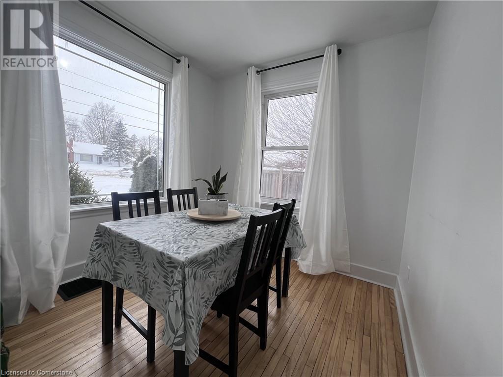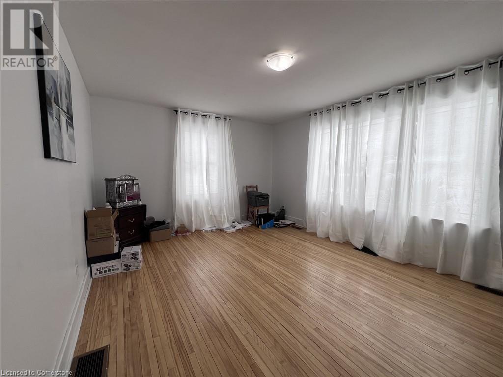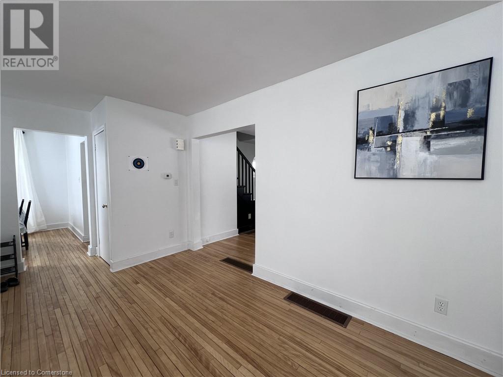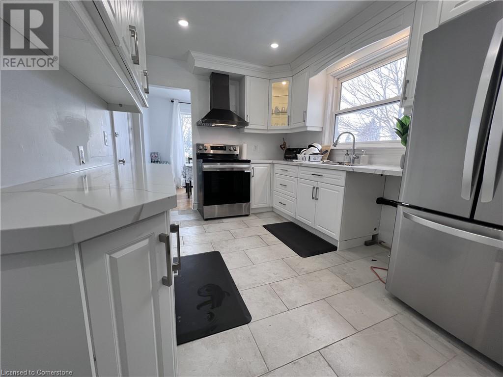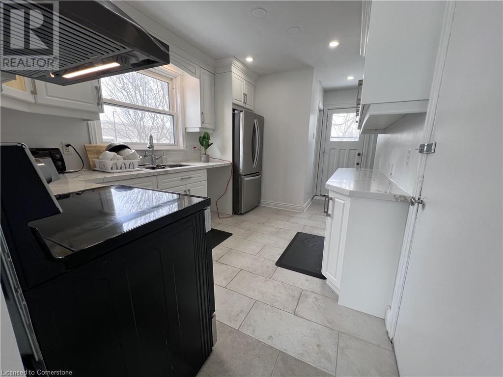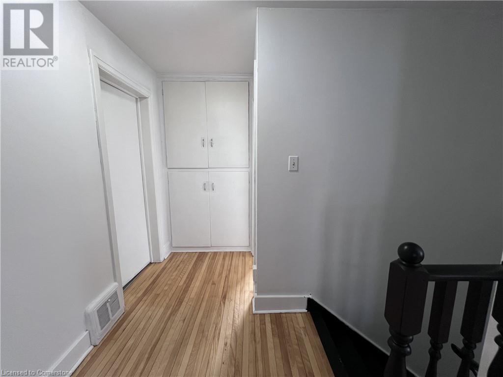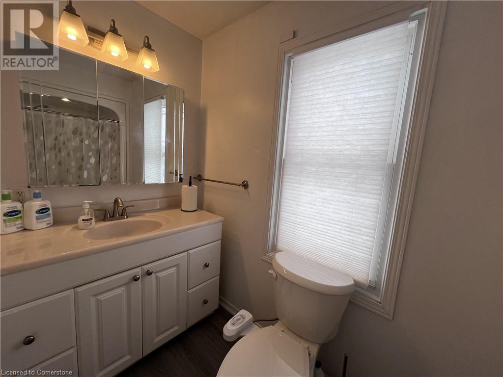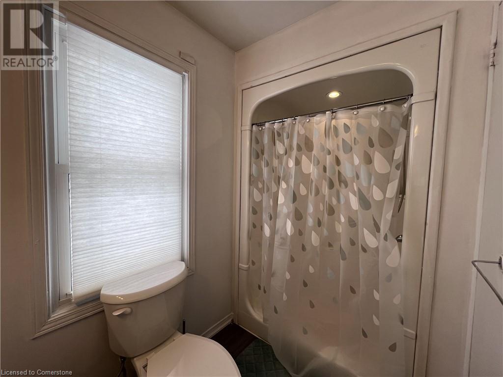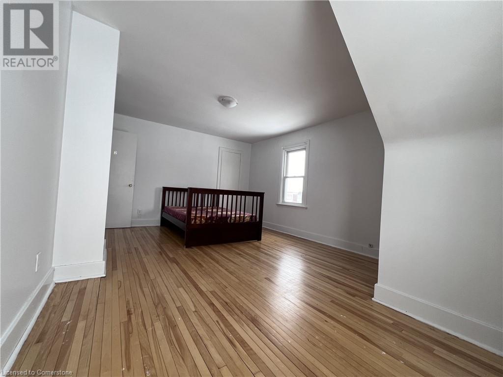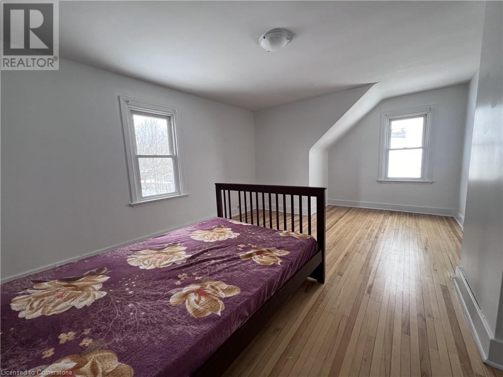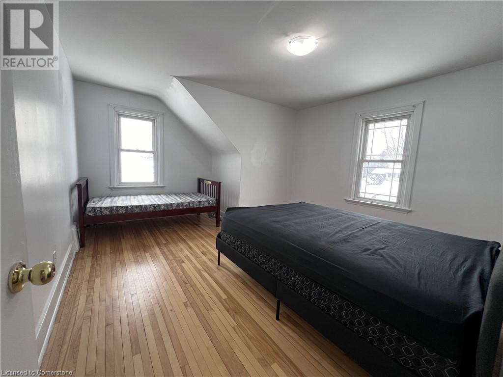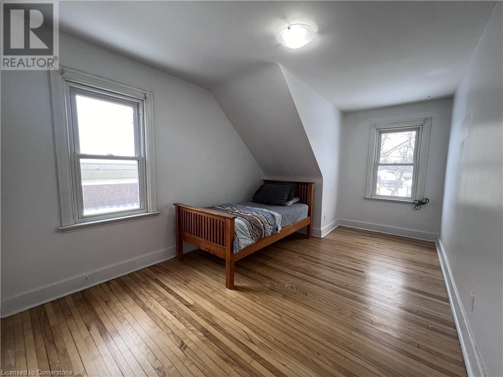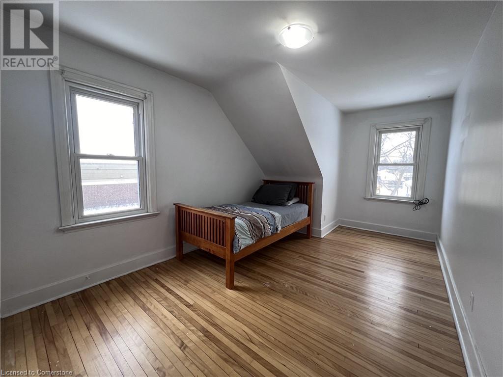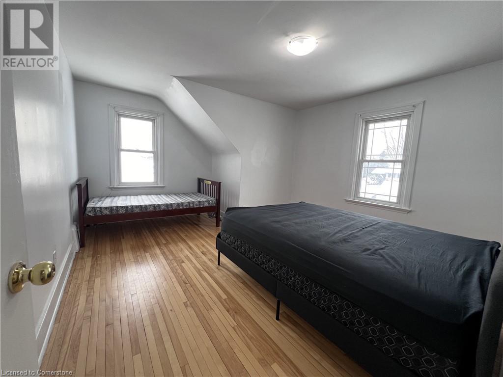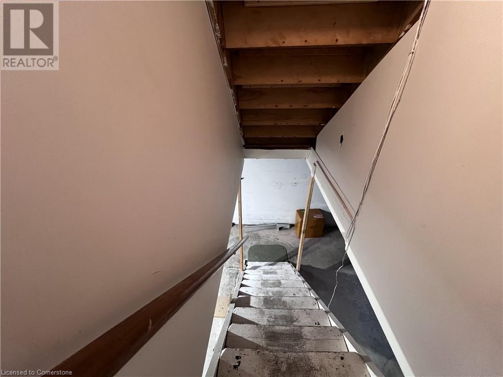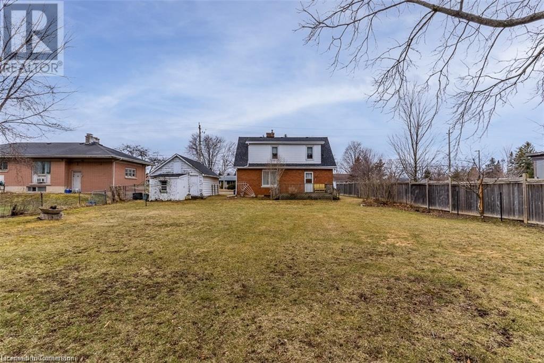3 Bedroom
2 Bathroom
2,000 ft2
2 Level
Central Air Conditioning
Forced Air
$999,000
Situated in one of Brantford’s most sought-after neighborhoods, this unique property offers an exceptional opportunity for homeowners, investors, and developers alike. Zoned for commercial use, it presents a rare blend of comfortable residential living with exciting future development potential. The home showcases natural hardwood flooring throughout and features a classic layout, including a spacious living room, cozy family room, well-appointed kitchen with a breakfast nook, and a 3-piece bathroom on the main floor. Upstairs, you’ll find three generously sized bedrooms and a full 4-piece bathroom—ideal for family living or potential rental income. Outside, a large front driveway provides ample parking, while the expansive, private backyard offers space for outdoor entertaining, gardening, or future enhancements. A detached garage adds further value with extra storage or potential workshop space. Whether you're a builder looking for your next project, an investor eyeing long-term gains, or a first-time homebuyer with vision, this property combines location, zoning flexibility, and room to grow. Don’t miss this versatile and promising opportunity. (id:62616)
Property Details
|
MLS® Number
|
40755745 |
|
Property Type
|
Single Family |
|
Amenities Near By
|
Hospital, Schools, Shopping |
|
Community Features
|
High Traffic Area, School Bus |
|
Features
|
Crushed Stone Driveway |
|
Parking Space Total
|
7 |
|
Structure
|
Shed |
Building
|
Bathroom Total
|
2 |
|
Bedrooms Above Ground
|
3 |
|
Bedrooms Total
|
3 |
|
Appliances
|
Dishwasher, Dryer, Refrigerator, Water Softener, Washer, Hood Fan, Garage Door Opener |
|
Architectural Style
|
2 Level |
|
Basement Development
|
Unfinished |
|
Basement Type
|
Full (unfinished) |
|
Constructed Date
|
1954 |
|
Construction Style Attachment
|
Detached |
|
Cooling Type
|
Central Air Conditioning |
|
Exterior Finish
|
Aluminum Siding, Brick |
|
Fire Protection
|
None |
|
Heating Type
|
Forced Air |
|
Stories Total
|
2 |
|
Size Interior
|
2,000 Ft2 |
|
Type
|
House |
|
Utility Water
|
Municipal Water |
Parking
Land
|
Access Type
|
Road Access, Highway Access |
|
Acreage
|
No |
|
Land Amenities
|
Hospital, Schools, Shopping |
|
Sewer
|
Municipal Sewage System |
|
Size Depth
|
171 Ft |
|
Size Frontage
|
79 Ft |
|
Size Total Text
|
Under 1/2 Acre |
|
Zoning Description
|
H-c8, C11-1 |
Rooms
| Level |
Type |
Length |
Width |
Dimensions |
|
Second Level |
4pc Bathroom |
|
|
Measurements not available |
|
Second Level |
Bedroom |
|
|
18'2'' x 12'6'' |
|
Second Level |
Bedroom |
|
|
14'7'' x 12'4'' |
|
Second Level |
Bedroom |
|
|
15'6'' x 9'4'' |
|
Main Level |
3pc Bathroom |
|
|
Measurements not available |
|
Main Level |
Breakfast |
|
|
8'8'' x 8'3'' |
|
Main Level |
Kitchen |
|
|
10'2'' x 8'9'' |
|
Main Level |
Family Room |
|
|
15'9'' x 12'4'' |
|
Main Level |
Living Room |
|
|
17'8'' x 12'5'' |
https://www.realtor.ca/real-estate/28666792/280-king-george-road-brantford

