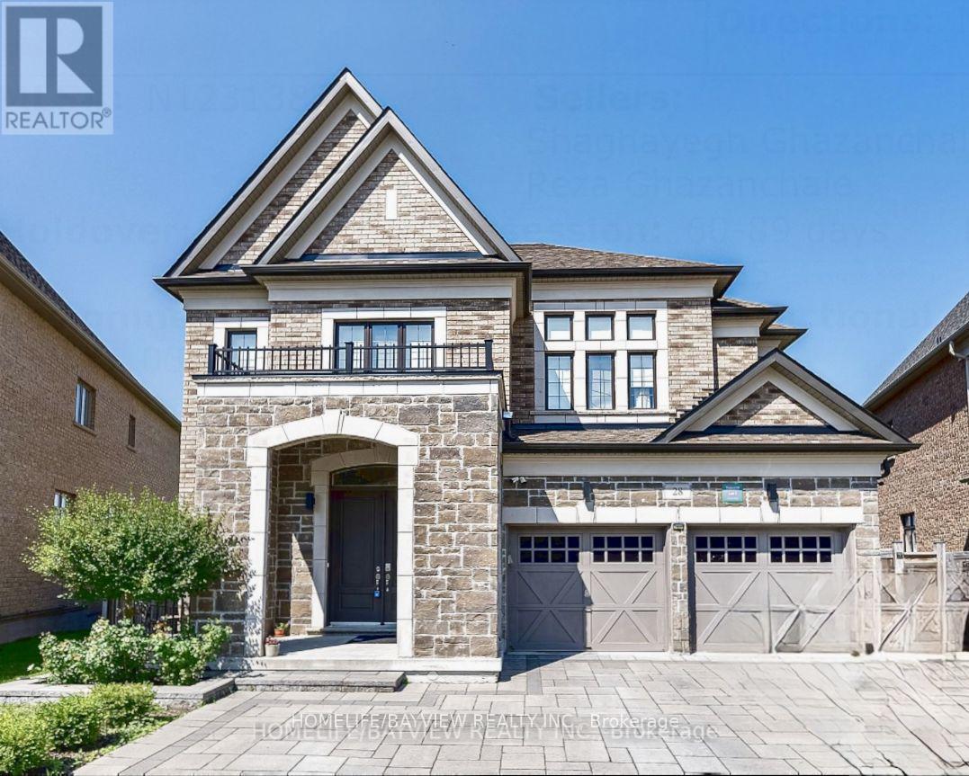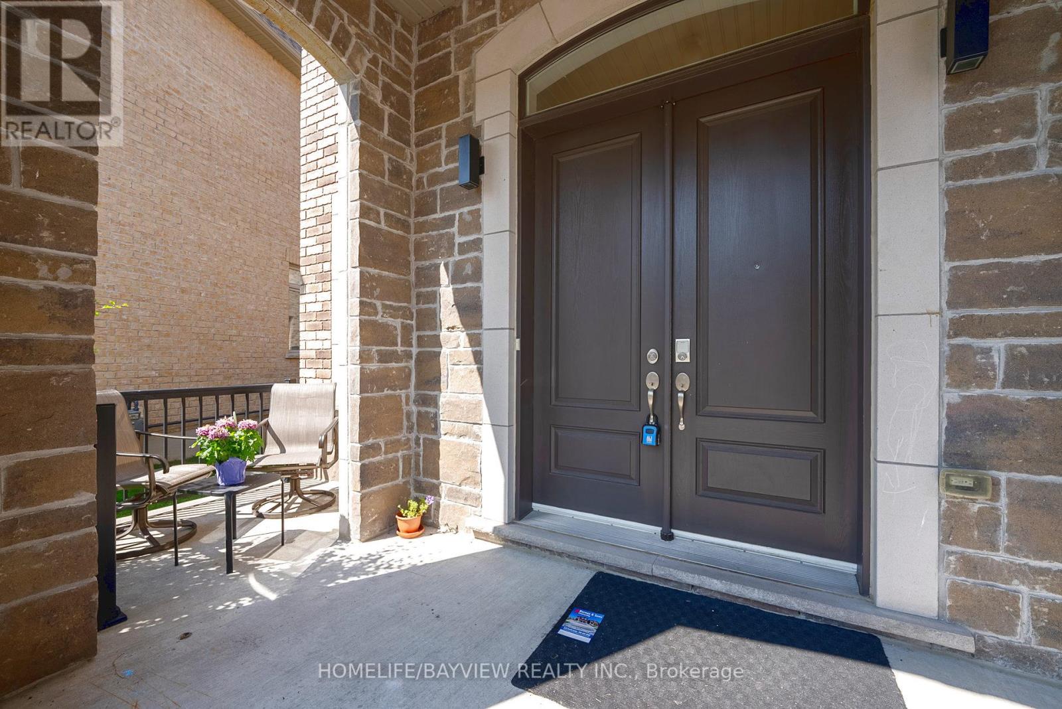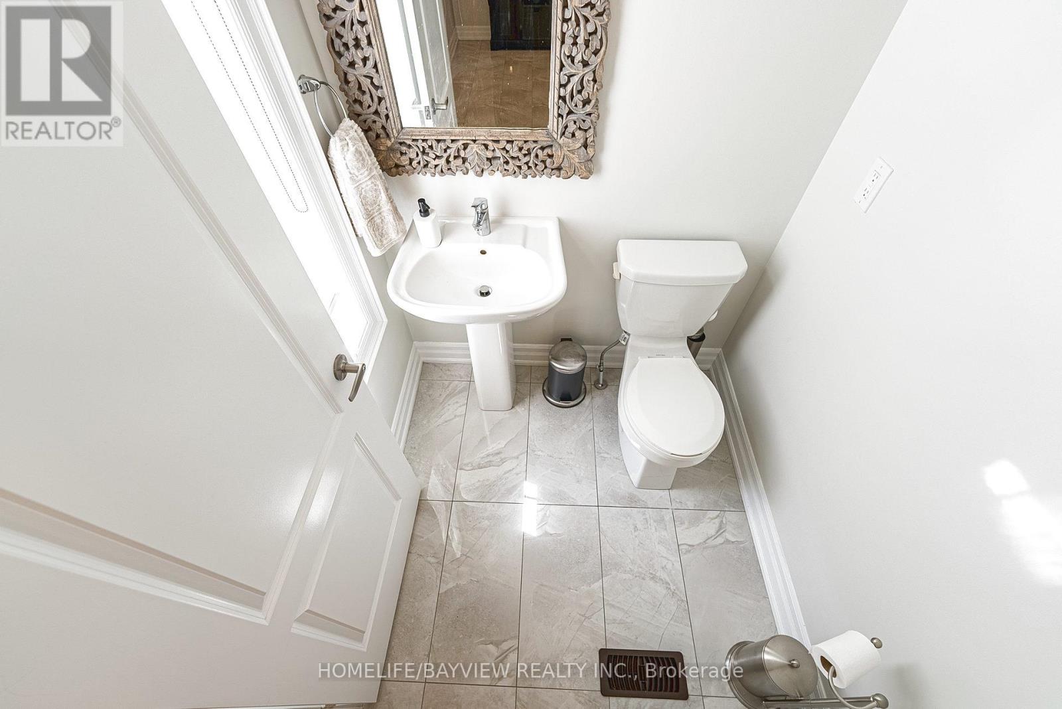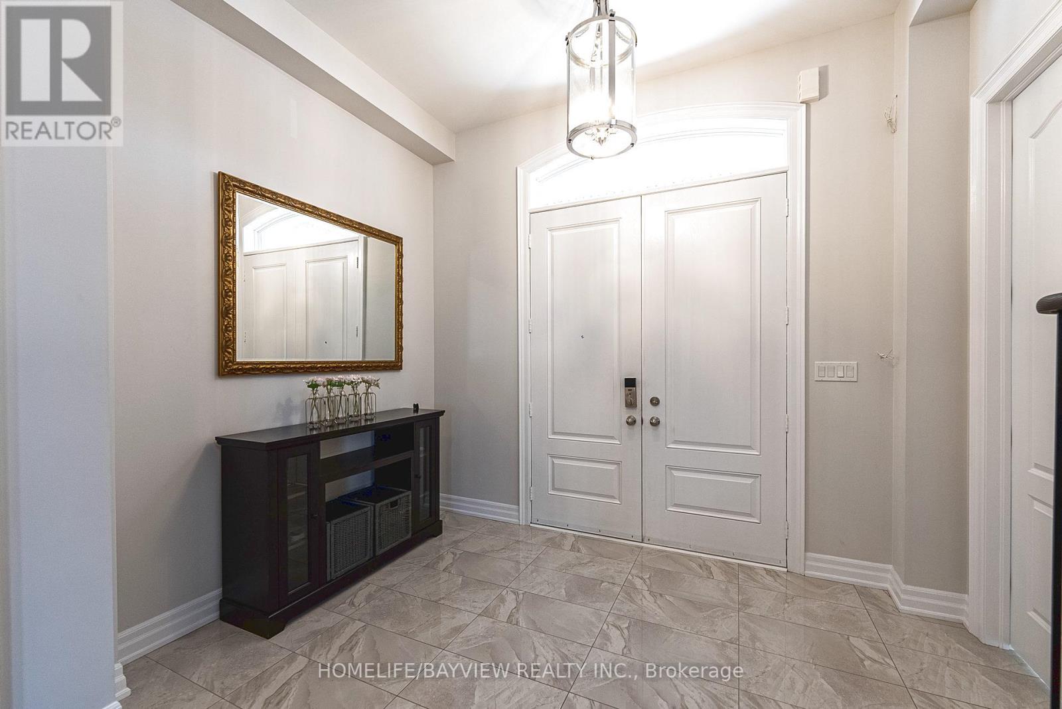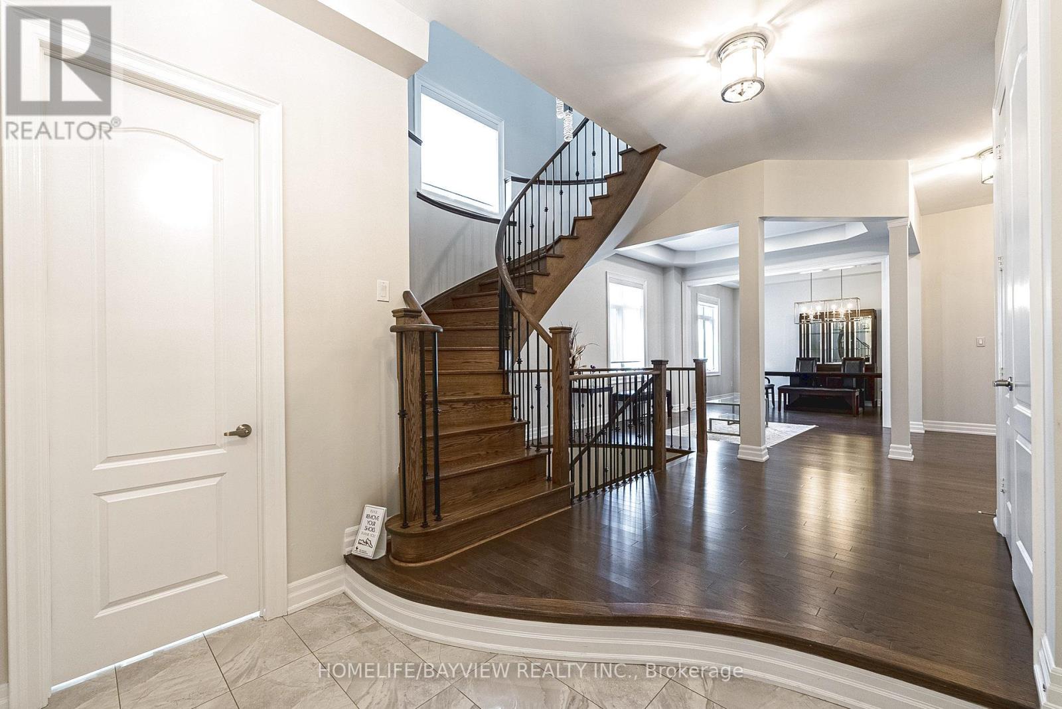28 Hamster Crescent Aurora, Ontario L4G 3G7
$1,998,000
8 years new house sitting on a huge pie shaped ravine lot with panoramic picturesque views on a quiet crescent in a prime location of Aurora featuring lucky number 28 Hamster cres. Boasting approximately 3500 sqft above grade plus a professionally finished walkout lower level with ravine views from all 3 levels. This home has 10 foot ceilings on the main level and 9 foot ceilings on the second level with hardwood floors and smooth ceilings throughout. Interlocking 3 car driveway, stone elevation and a fully fenced yard are some of the exterior features. The chef's kitchen has a huge central island and a large eat in area with beautiful ravine views. the primary bedroom has 2 walk in closets and a well appointed ensuite bathroom overlooking the ravine. All bedrooms have direct access to full bathrooms. The second floor laundry is a must to see with a separate walk in linen closet. The basement is a self contained unit with a full kitchen, full bathroom and 5th bedroom. There is a roughed in area for a second laundry room as well as ample storage areas. Minutes to 404 highway, plaza, park, ravines and much more. (id:62616)
Open House
This property has open houses!
2:00 pm
Ends at:4:00 pm
2:00 pm
Ends at:4:00 pm
Property Details
| MLS® Number | N12313870 |
| Property Type | Single Family |
| Community Name | Rural Aurora |
| Features | Wooded Area, Sloping, Backs On Greenbelt, Conservation/green Belt, Carpet Free |
| Parking Space Total | 5 |
| Structure | Deck |
| View Type | River View |
Building
| Bathroom Total | 5 |
| Bedrooms Above Ground | 4 |
| Bedrooms Below Ground | 1 |
| Bedrooms Total | 5 |
| Age | 6 To 15 Years |
| Amenities | Fireplace(s) |
| Appliances | Central Vacuum, Garage Door Opener Remote(s), Blinds, Dishwasher, Dryer, Garage Door Opener, Microwave, Range, Stove, Washer, Water Treatment, Window Coverings, Refrigerator |
| Basement Development | Finished |
| Basement Features | Apartment In Basement, Walk Out |
| Basement Type | N/a (finished) |
| Construction Style Attachment | Detached |
| Cooling Type | Central Air Conditioning |
| Exterior Finish | Brick, Stone |
| Fire Protection | Security System, Smoke Detectors |
| Fireplace Present | Yes |
| Fireplace Total | 2 |
| Flooring Type | Hardwood, Laminate, Porcelain Tile |
| Foundation Type | Poured Concrete |
| Half Bath Total | 1 |
| Heating Fuel | Natural Gas |
| Heating Type | Forced Air |
| Stories Total | 2 |
| Size Interior | 3,000 - 3,500 Ft2 |
| Type | House |
| Utility Water | Municipal Water |
Parking
| Garage |
Land
| Acreage | No |
| Fence Type | Fully Fenced, Fenced Yard |
| Landscape Features | Landscaped |
| Sewer | Sanitary Sewer |
| Size Depth | 108 Ft ,6 In |
| Size Frontage | 37 Ft ,7 In |
| Size Irregular | 37.6 X 108.5 Ft ; Pie Shape 80 Feet Wide At Back |
| Size Total Text | 37.6 X 108.5 Ft ; Pie Shape 80 Feet Wide At Back |
| Surface Water | River/stream |
Rooms
| Level | Type | Length | Width | Dimensions |
|---|---|---|---|---|
| Second Level | Primary Bedroom | 5.95 m | 4.2 m | 5.95 m x 4.2 m |
| Second Level | Bedroom 2 | 5 m | 3.6 m | 5 m x 3.6 m |
| Second Level | Bedroom 3 | 4.65 m | 3.6 m | 4.65 m x 3.6 m |
| Second Level | Bedroom 4 | 4 m | 3.6 m | 4 m x 3.6 m |
| Lower Level | Kitchen | 6.7 m | 2.8 m | 6.7 m x 2.8 m |
| Lower Level | Bedroom 5 | 5.8 m | 3.6 m | 5.8 m x 3.6 m |
| Lower Level | Recreational, Games Room | 7.95 m | 7.6 m | 7.95 m x 7.6 m |
| Main Level | Living Room | 4 m | 3.55 m | 4 m x 3.55 m |
| Main Level | Dining Room | 4.5 m | 3.3 m | 4.5 m x 3.3 m |
| Main Level | Family Room | 6 m | 3.6 m | 6 m x 3.6 m |
| Main Level | Kitchen | 6.4 m | 4.6 m | 6.4 m x 4.6 m |
| Main Level | Office | 3.5 m | 3.15 m | 3.5 m x 3.15 m |
https://www.realtor.ca/real-estate/28667226/28-hamster-crescent-aurora-rural-aurora
Contact Us
Contact us for more information

