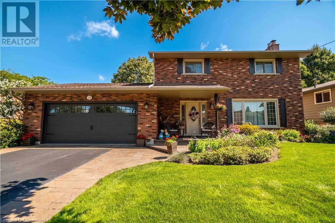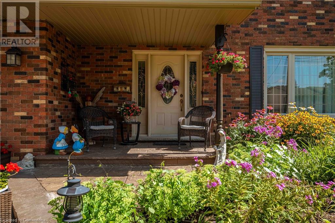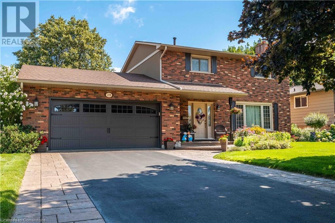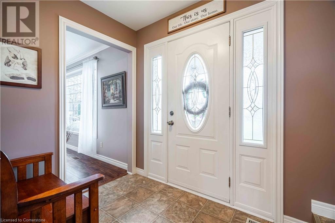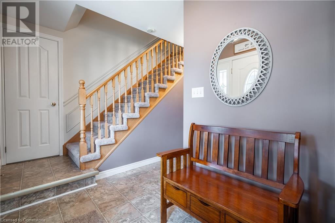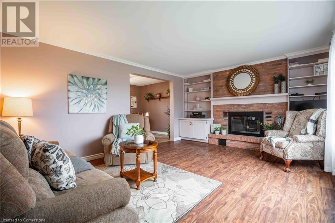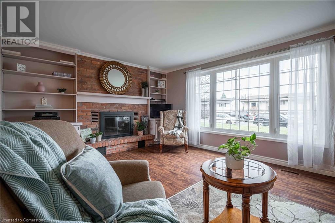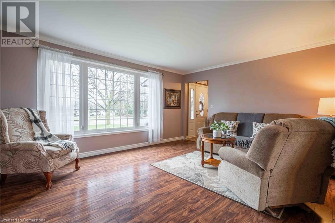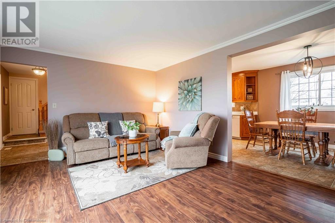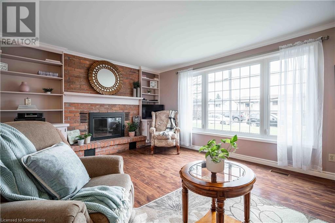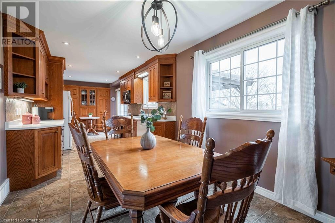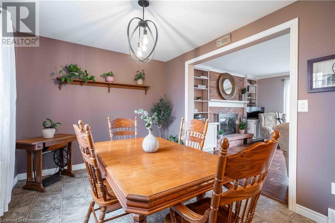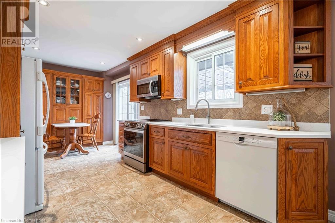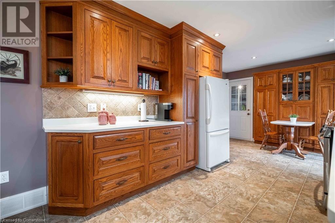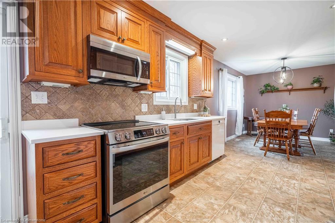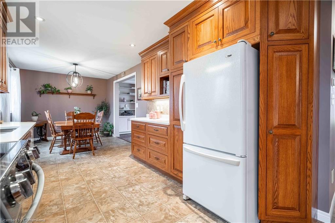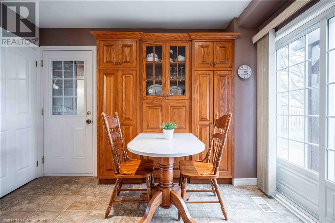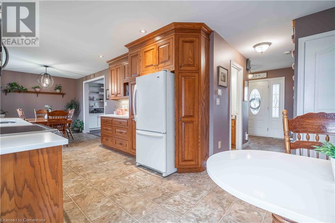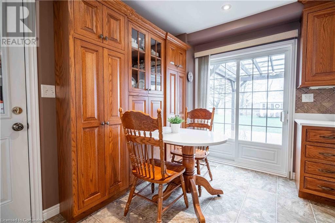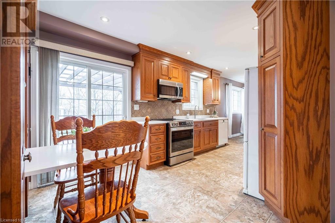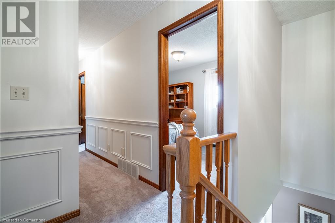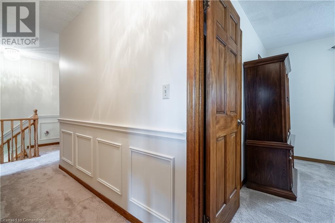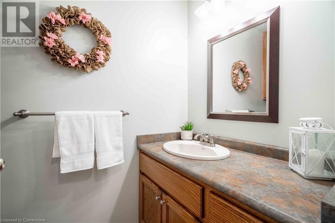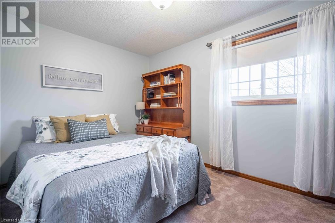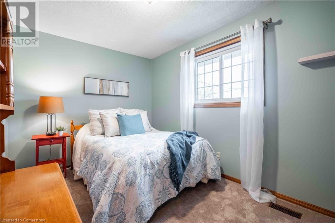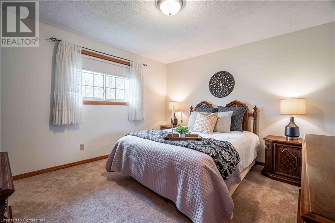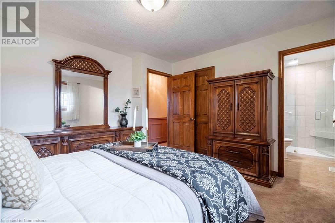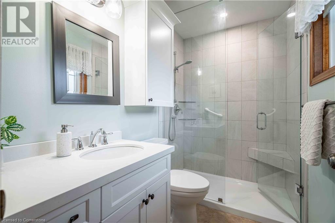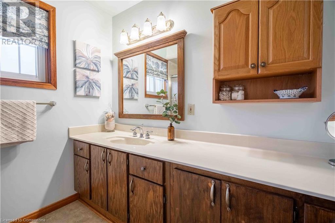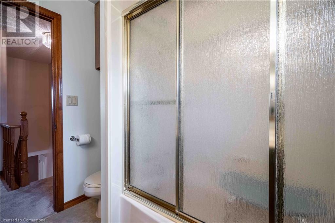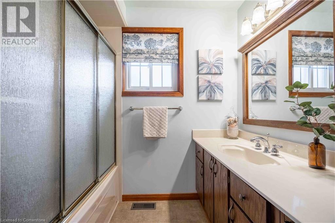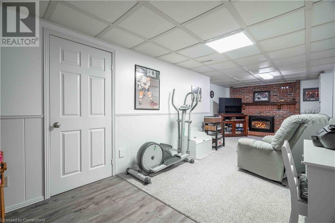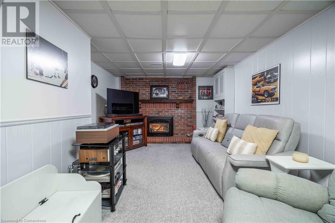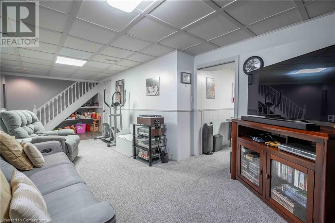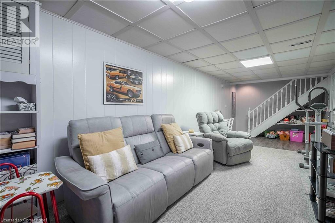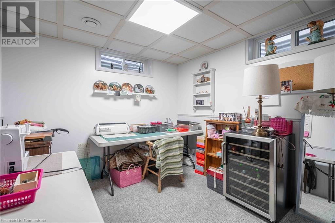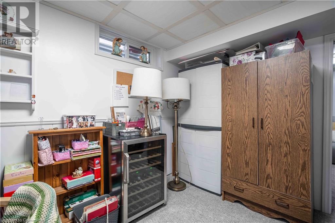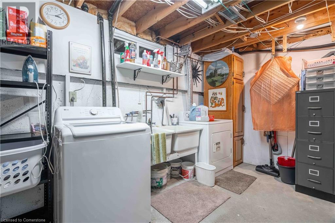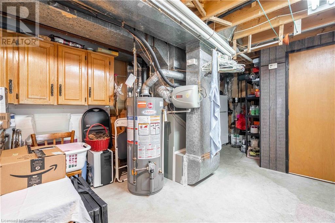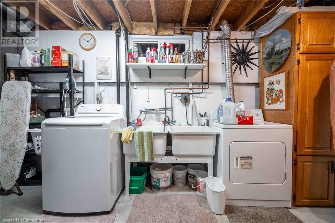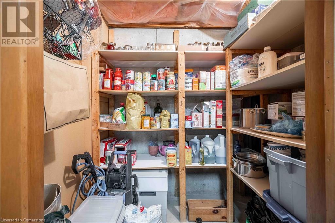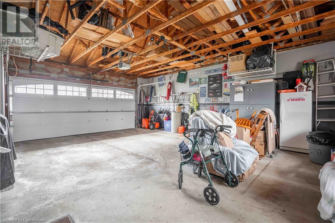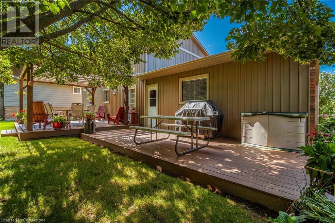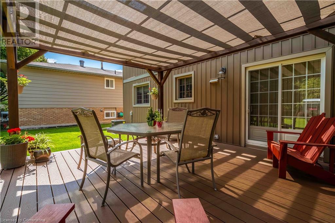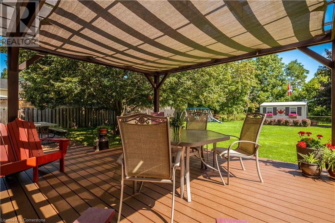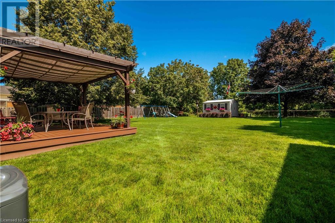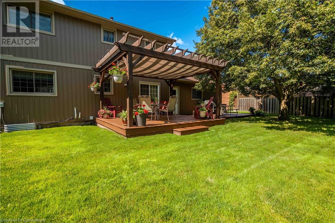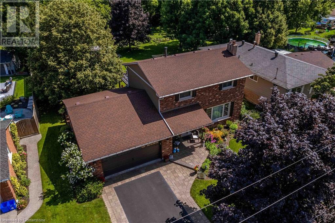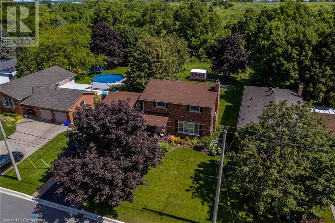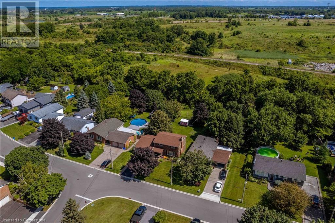3 Bedroom
3 Bathroom
2,298 ft2
2 Level
Central Air Conditioning
Forced Air
$869,900
Welcome to this beautifully maintained Caledonia home backing onto serene green space! This quiet family, friendly area is a perfect place toraise your family. This property features updated mechanicals, a large lot, stunning landscaping, quartz counters, a finished basement, and twofireplaces. Composite back deck is the splendid place to enjoy your morning coffee while taking in the beautifully landscape yard and green spacebeyond. Enjoy the convenience of a large, oversized double room for both your vehicles and additional storage, Updates include: shingles 2013,kitchen 2007, driveway 2013, composite deck 2021, vinyl siding and insulation 2015, garage door 2017, ensuite 2020, quartz counters 2023,windows and doors 2000. A/C 2019, Trane furnace 2009 (id:62616)
Property Details
|
MLS® Number
|
40728943 |
|
Property Type
|
Single Family |
|
Community Features
|
Quiet Area |
|
Equipment Type
|
Water Heater |
|
Features
|
Southern Exposure, Paved Driveway, Automatic Garage Door Opener |
|
Parking Space Total
|
6 |
|
Rental Equipment Type
|
Water Heater |
|
Structure
|
Shed |
Building
|
Bathroom Total
|
3 |
|
Bedrooms Above Ground
|
3 |
|
Bedrooms Total
|
3 |
|
Appliances
|
Central Vacuum, Dishwasher, Dryer, Refrigerator, Washer, Microwave Built-in, Window Coverings, Garage Door Opener |
|
Architectural Style
|
2 Level |
|
Basement Development
|
Finished |
|
Basement Type
|
Full (finished) |
|
Constructed Date
|
1983 |
|
Construction Style Attachment
|
Detached |
|
Cooling Type
|
Central Air Conditioning |
|
Exterior Finish
|
Brick, Vinyl Siding |
|
Foundation Type
|
Poured Concrete |
|
Half Bath Total
|
1 |
|
Heating Fuel
|
Natural Gas |
|
Heating Type
|
Forced Air |
|
Stories Total
|
2 |
|
Size Interior
|
2,298 Ft2 |
|
Type
|
House |
|
Utility Water
|
Municipal Water |
Parking
Land
|
Access Type
|
Road Access |
|
Acreage
|
No |
|
Sewer
|
Municipal Sewage System |
|
Size Depth
|
155 Ft |
|
Size Frontage
|
70 Ft |
|
Size Total Text
|
Under 1/2 Acre |
|
Zoning Description
|
H A7a |
Rooms
| Level |
Type |
Length |
Width |
Dimensions |
|
Second Level |
Full Bathroom |
|
|
5'0'' x 8'2'' |
|
Second Level |
Bedroom |
|
|
8'8'' x 12'9'' |
|
Second Level |
Bedroom |
|
|
8'8'' x 12'2'' |
|
Second Level |
Primary Bedroom |
|
|
12'0'' x 12'9'' |
|
Second Level |
3pc Bathroom |
|
|
Measurements not available |
|
Basement |
Storage |
|
|
12'10'' x 18'7'' |
|
Basement |
Recreation Room |
|
|
11'1'' x 28'2'' |
|
Basement |
Den |
|
|
10'10'' x 9'3'' |
|
Main Level |
2pc Bathroom |
|
|
6'11'' x 3'11'' |
|
Main Level |
Breakfast |
|
|
11'3'' x 6'10'' |
|
Main Level |
Kitchen |
|
|
9'6'' x 10'11'' |
|
Main Level |
Dining Room |
|
|
9'6'' x 11'3'' |
|
Main Level |
Living Room |
|
|
13'0'' x 17'7'' |
https://www.realtor.ca/real-estate/28315924/278-morrison-drive-caledonia

