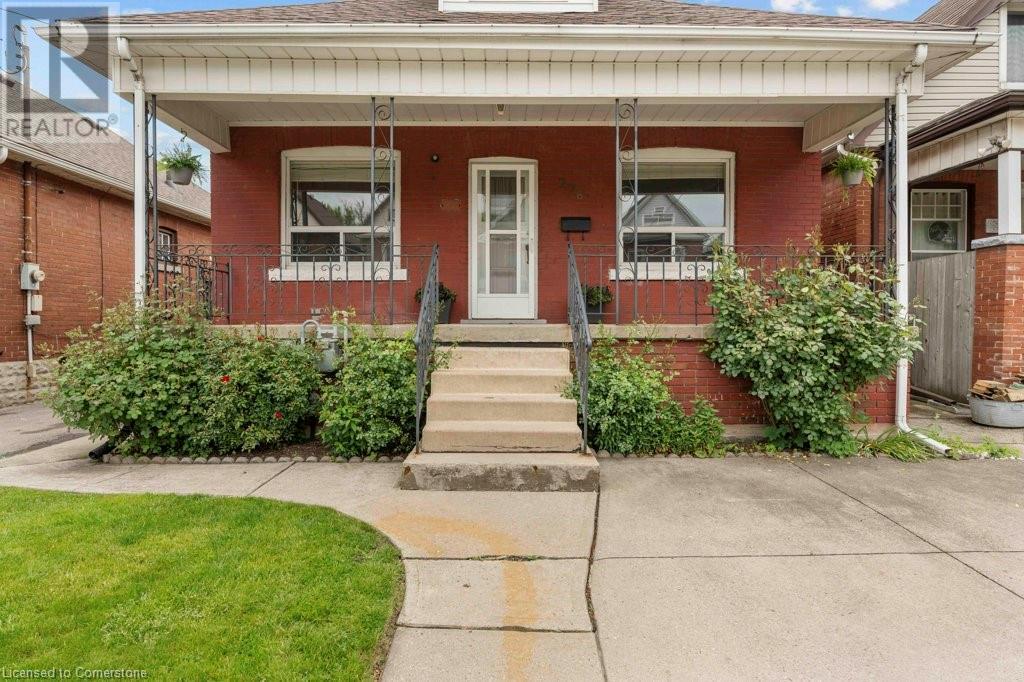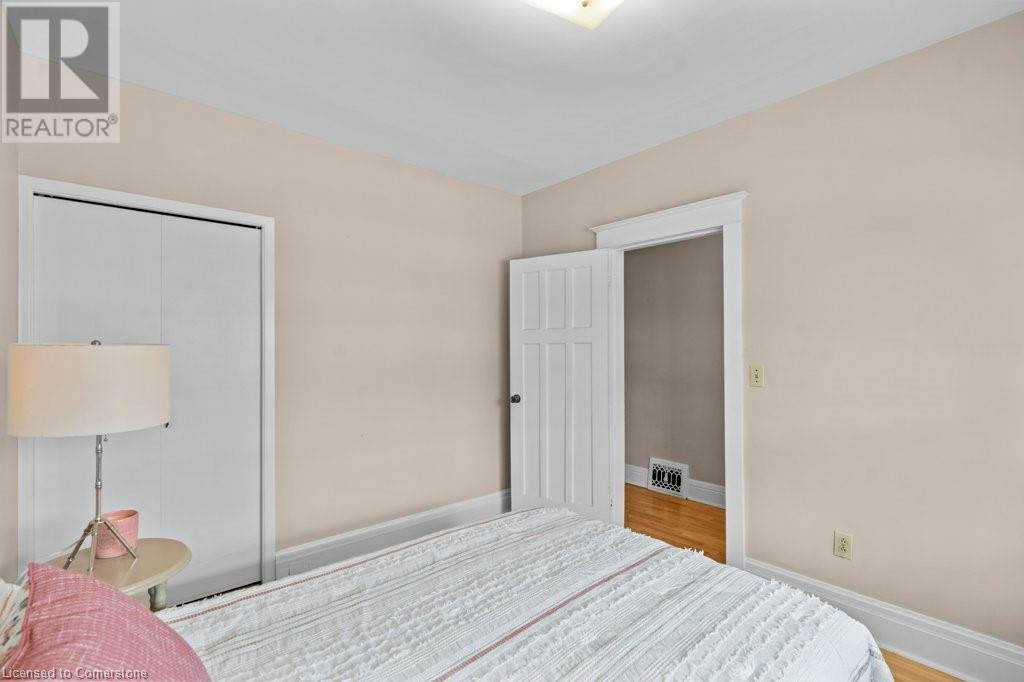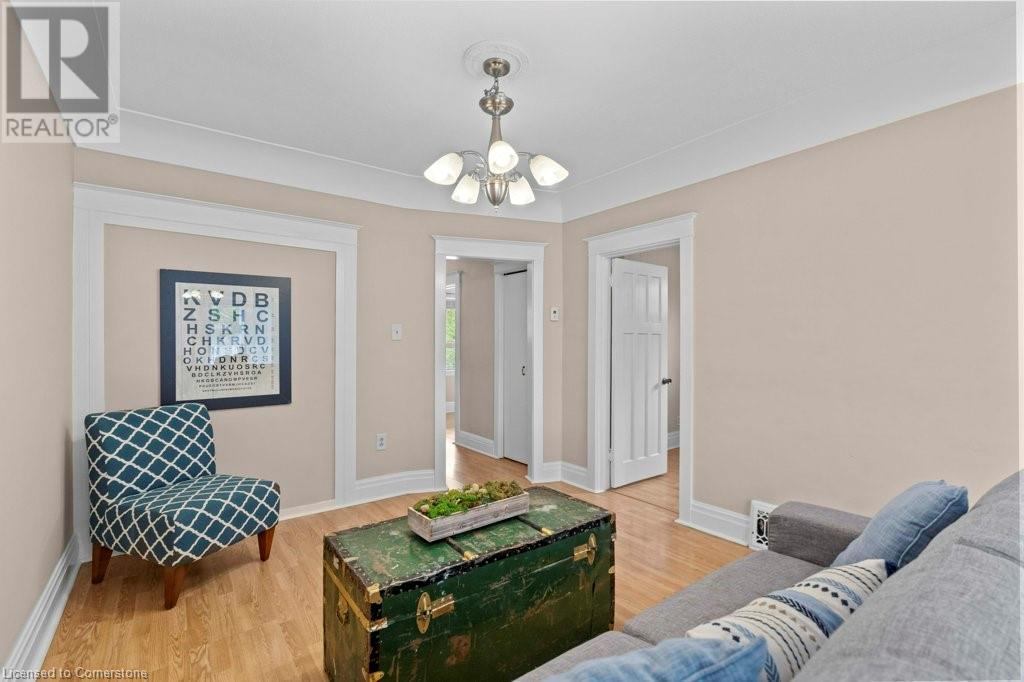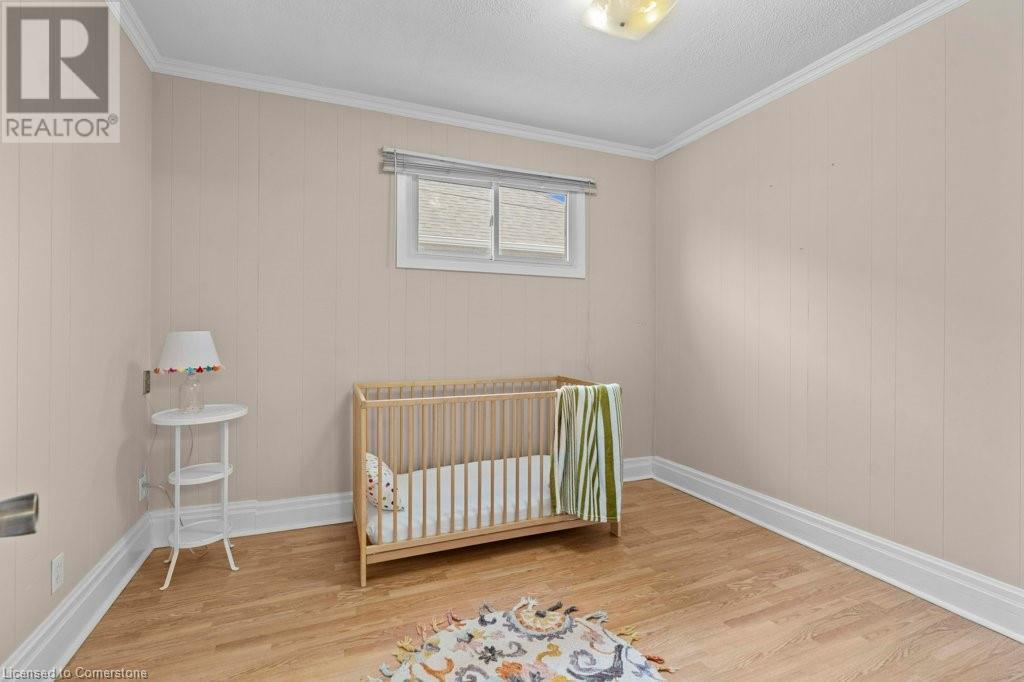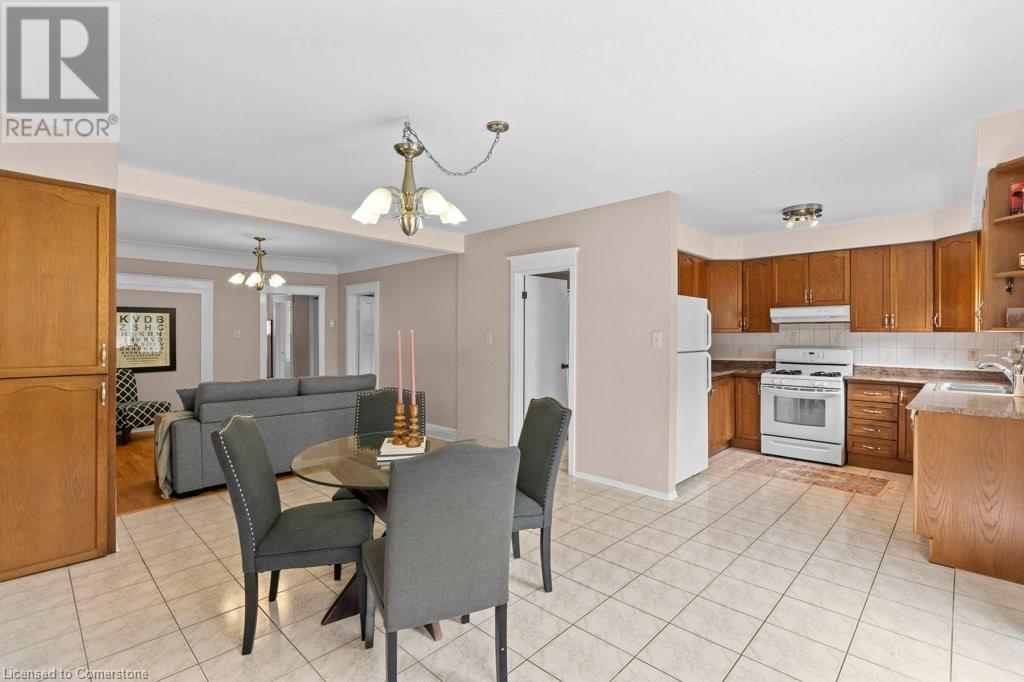276 Balmoral Avenue N Hamilton, Ontario L8L 7S3
$499,900
Exceptional value in this brick Crown Point bungalow. First time for sale! Exceptional European TLC like you won’t find elsewhere. Open concept floor plan with main living/dining/kitchen flooded with light from bright windows and patio sliders to the backyard. No carpet! Neutral laminate and ceramics in perfect condition. Three bedrooms to fit everyone and a generous 4 piece bath with built in medicine cabinet. New roof in 2016. Unspoiled basement waiting for your finishing touches. Convenient 2 car parking on the concrete front driveway, and alley access out the back to build your own adventure! Steps to Ottawa Street, public transit, great schools, bike lanes to downtown, great food! (id:62616)
Open House
This property has open houses!
2:00 pm
Ends at:4:00 pm
Property Details
| MLS® Number | 40738556 |
| Property Type | Single Family |
| Amenities Near By | Place Of Worship, Public Transit, Schools |
| Equipment Type | Water Heater |
| Parking Space Total | 2 |
| Rental Equipment Type | Water Heater |
| Structure | Shed |
Building
| Bathroom Total | 1 |
| Bedrooms Above Ground | 3 |
| Bedrooms Total | 3 |
| Appliances | Dishwasher, Refrigerator, Gas Stove(s) |
| Architectural Style | Bungalow |
| Basement Development | Unfinished |
| Basement Type | Full (unfinished) |
| Constructed Date | 1915 |
| Construction Style Attachment | Detached |
| Cooling Type | Central Air Conditioning |
| Exterior Finish | Brick |
| Heating Fuel | Natural Gas |
| Heating Type | Forced Air |
| Stories Total | 1 |
| Size Interior | 1,045 Ft2 |
| Type | House |
| Utility Water | Municipal Water |
Land
| Access Type | Road Access |
| Acreage | No |
| Land Amenities | Place Of Worship, Public Transit, Schools |
| Sewer | Municipal Sewage System |
| Size Depth | 107 Ft |
| Size Frontage | 30 Ft |
| Size Total Text | Under 1/2 Acre |
| Zoning Description | D |
Rooms
| Level | Type | Length | Width | Dimensions |
|---|---|---|---|---|
| Basement | Utility Room | 23'11'' x 27'6'' | ||
| Basement | Cold Room | 23'2'' x 6'1'' | ||
| Main Level | 4pc Bathroom | Measurements not available | ||
| Main Level | Kitchen | 8'10'' x 9'9'' | ||
| Main Level | Bedroom | 10'7'' x 12'1'' | ||
| Main Level | Bedroom | 9'4'' x 10'7'' | ||
| Main Level | Bedroom | 9'4'' x 10'7'' | ||
| Main Level | Dining Room | 13'4'' x 15'7'' | ||
| Main Level | Living Room | 10'10'' x 12'2'' |
https://www.realtor.ca/real-estate/28431470/276-balmoral-avenue-n-hamilton
Contact Us
Contact us for more information




