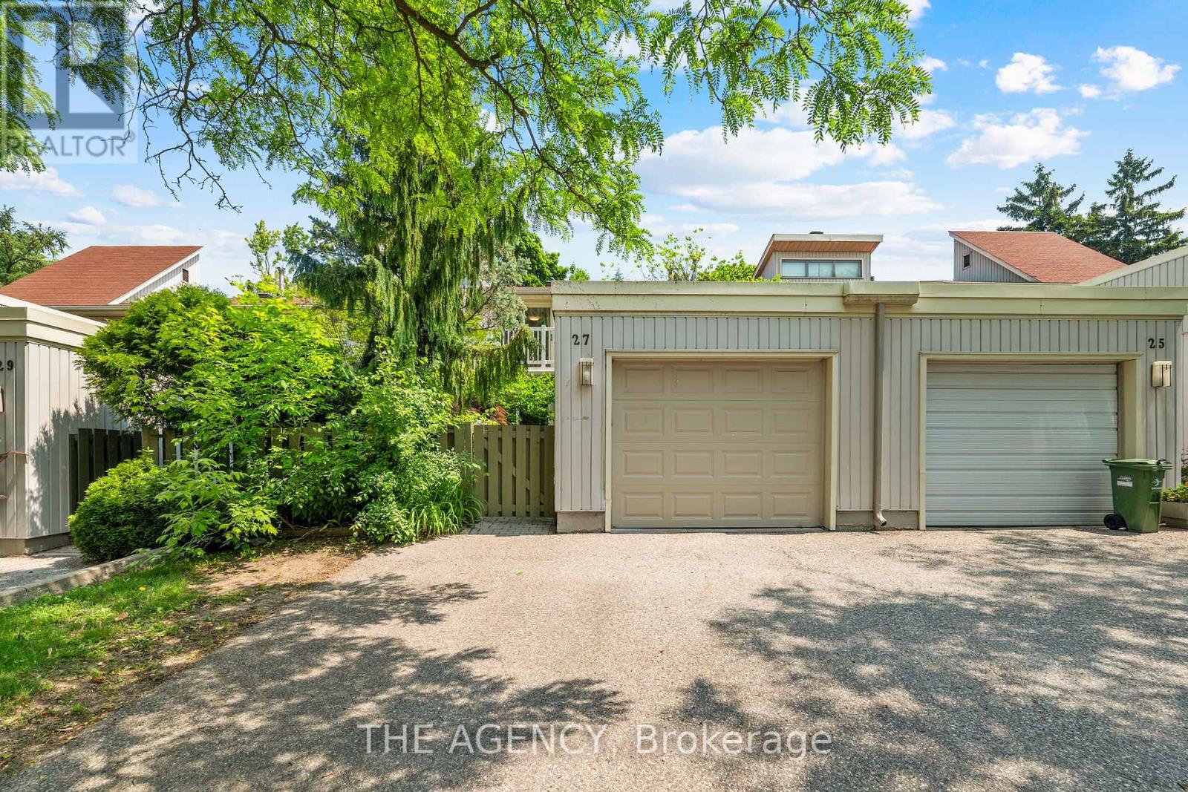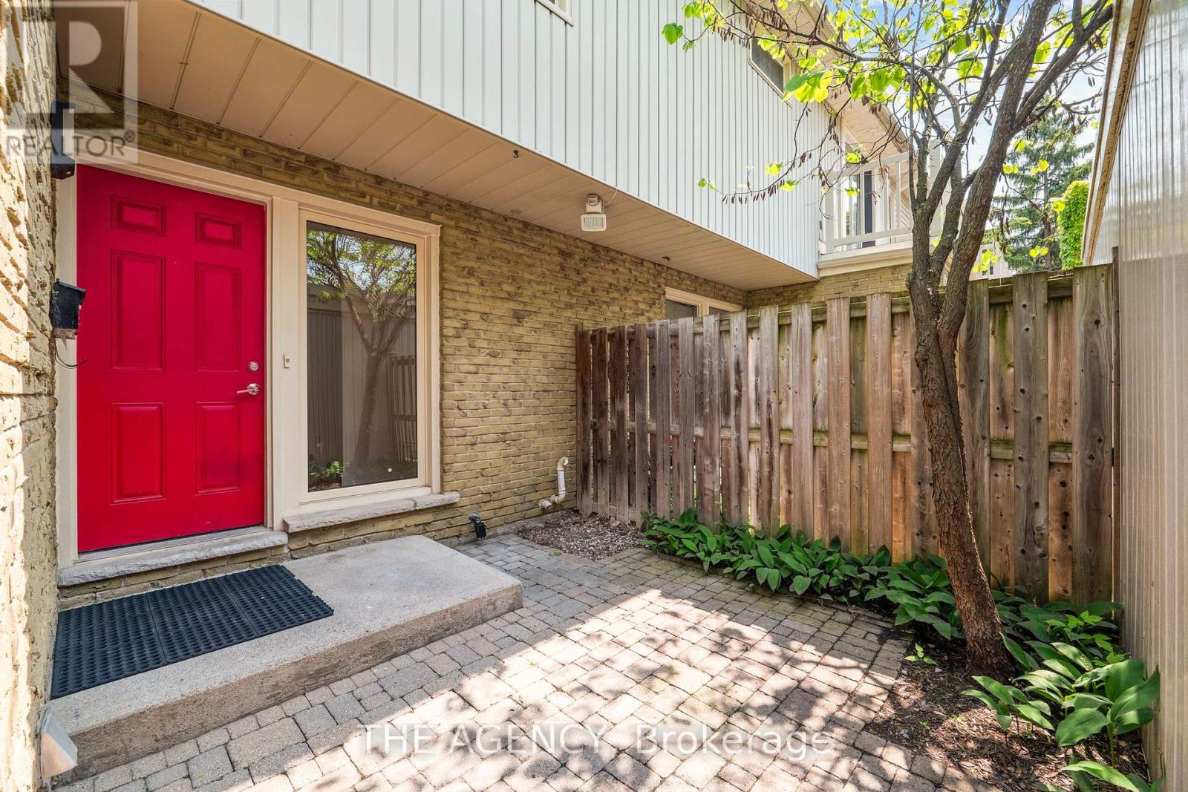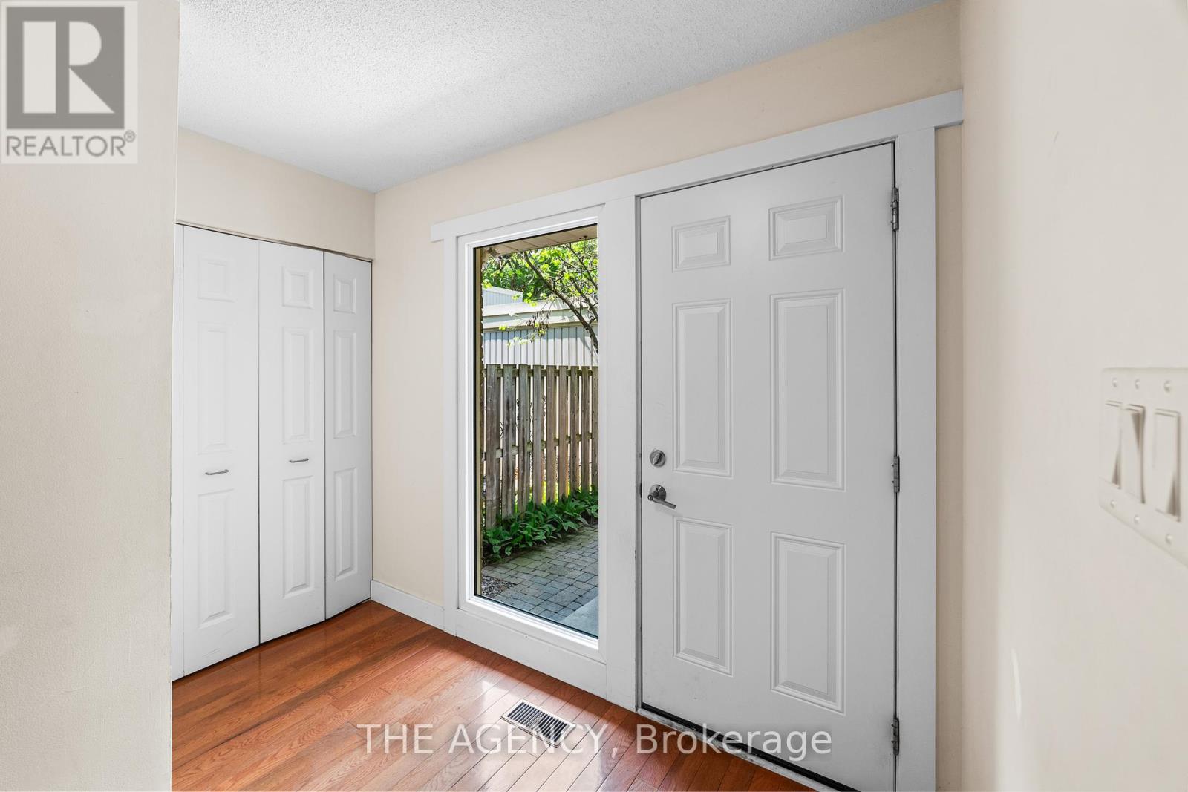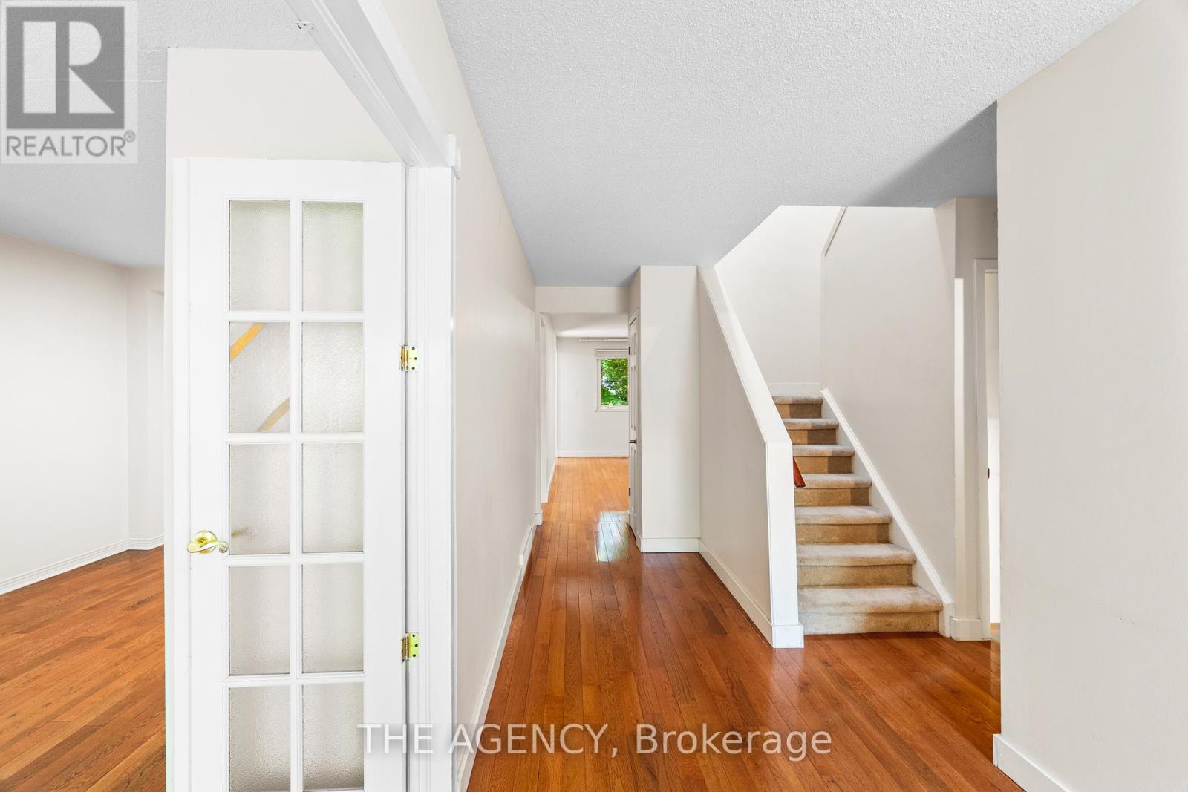27 Wilsonview Avenue Guelph, Ontario N1G 2W5
$759,000Maintenance, Insurance, Common Area Maintenance, Water, Parking
$660.16 Monthly
Maintenance, Insurance, Common Area Maintenance, Water, Parking
$660.16 MonthlyWelcome to 27 Wilsonview - A True Gem in the Heart of Guelph! This move-in ready 4-bedroom, 4-bathroom townhouse offers almost 2,500 sq. ft. of versatile living space, ideal for families, students, or investors. The Main Level offers a bright living & dining area, eat-in maple kitchen with a pot-filler faucet, plus hardwood flooring throughout the main floor. Second Floor boasts four spacious bedrooms, including a primary suite with a 3-piece ensuite & walk-in closet, plus convenient second-floor laundry. The finished Basement houses a large rec room, ample storage, and an additional full bathroom. Shaded front sitting area, backyard garden, and garage + 2 driveway spots. 27 Wilsonview is an unbeatable location, minutes from Guelph University, top-rated schools, shopping, transit, and just 10 minutes to Hwy 401. Book your showing today! (id:62616)
Property Details
| MLS® Number | X12217710 |
| Property Type | Single Family |
| Community Name | Dovercliffe Park/Old University |
| Amenities Near By | Park, Public Transit, Schools |
| Community Features | Pet Restrictions |
| Features | Balcony |
| Parking Space Total | 3 |
Building
| Bathroom Total | 4 |
| Bedrooms Above Ground | 4 |
| Bedrooms Total | 4 |
| Age | 31 To 50 Years |
| Amenities | Visitor Parking |
| Appliances | Garage Door Opener Remote(s), Dishwasher, Dryer, Freezer, Stove, Washer, Refrigerator |
| Basement Type | Full |
| Cooling Type | Central Air Conditioning |
| Exterior Finish | Vinyl Siding, Brick |
| Foundation Type | Poured Concrete |
| Half Bath Total | 1 |
| Heating Fuel | Natural Gas |
| Heating Type | Forced Air |
| Stories Total | 2 |
| Size Interior | 1,800 - 1,999 Ft2 |
| Type | Row / Townhouse |
Parking
| Detached Garage | |
| Garage |
Land
| Acreage | No |
| Land Amenities | Park, Public Transit, Schools |
| Zoning Description | R.3a |
Rooms
| Level | Type | Length | Width | Dimensions |
|---|---|---|---|---|
| Second Level | Primary Bedroom | 4.87 m | 3.65 m | 4.87 m x 3.65 m |
| Second Level | Bedroom | 3.96 m | 3.45 m | 3.96 m x 3.45 m |
| Second Level | Bedroom | 3.4 m | 3.37 m | 3.4 m x 3.37 m |
| Second Level | Bedroom | 3.25 m | 3.14 m | 3.25 m x 3.14 m |
| Basement | Other | 3.4 m | 2.84 m | 3.4 m x 2.84 m |
| Basement | Other | 4.64 m | 3.25 m | 4.64 m x 3.25 m |
| Basement | Recreational, Games Room | 6.78 m | 4.11 m | 6.78 m x 4.11 m |
| Main Level | Kitchen | 4.8 m | 3.35 m | 4.8 m x 3.35 m |
| Main Level | Family Room | 4.87 m | 3.47 m | 4.87 m x 3.47 m |
| Main Level | Dining Room | 3.35 m | 3.27 m | 3.35 m x 3.27 m |
| Main Level | Living Room | 5.18 m | 3.35 m | 5.18 m x 3.35 m |
Contact Us
Contact us for more information















































