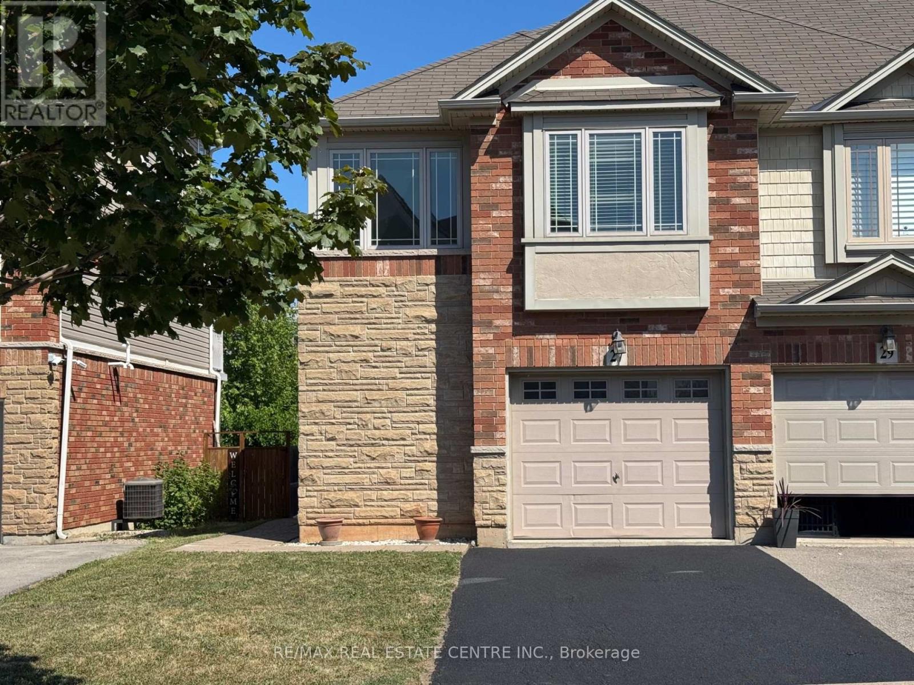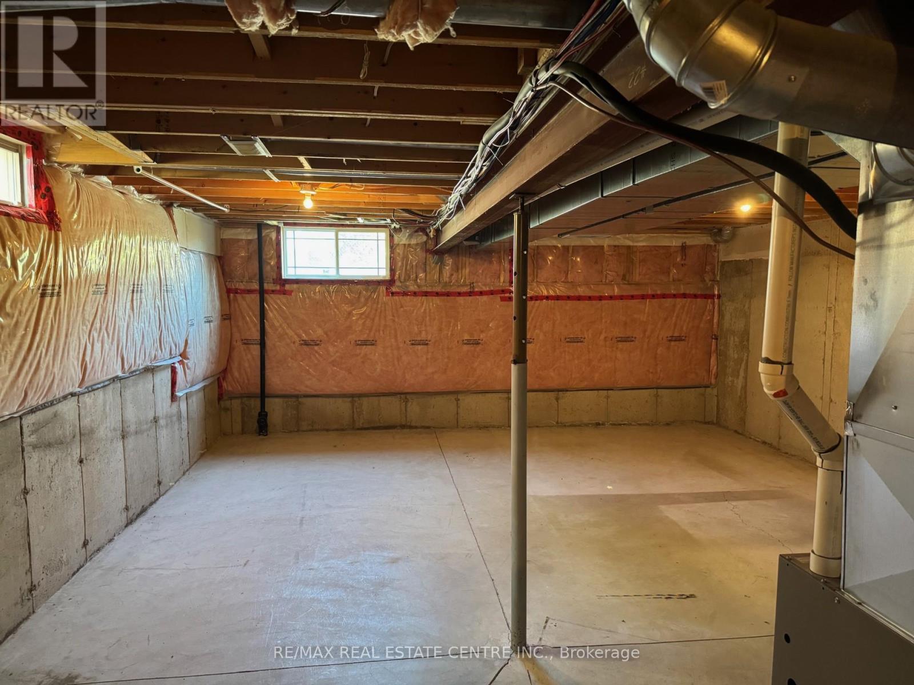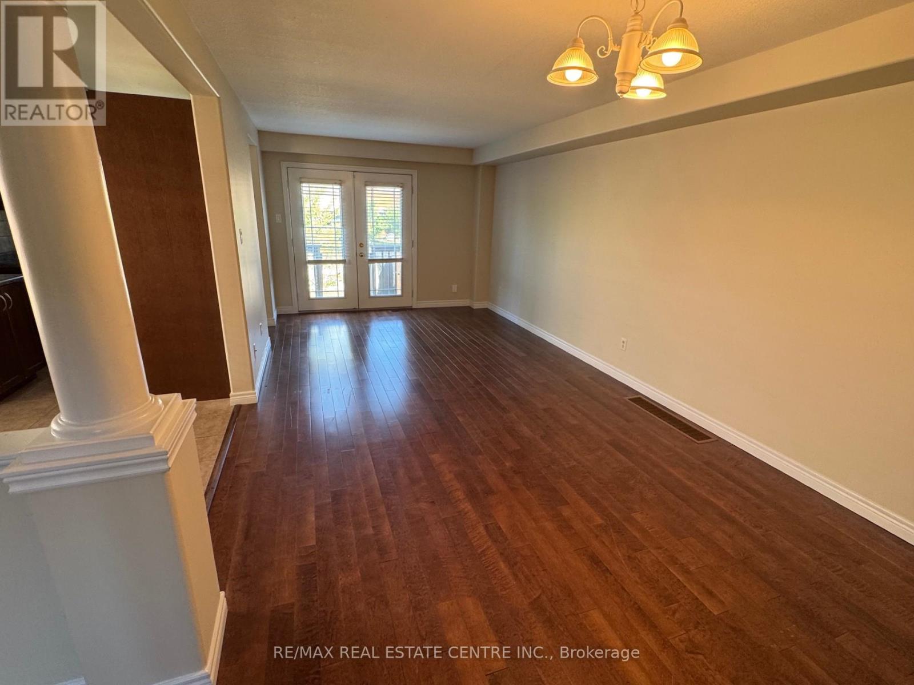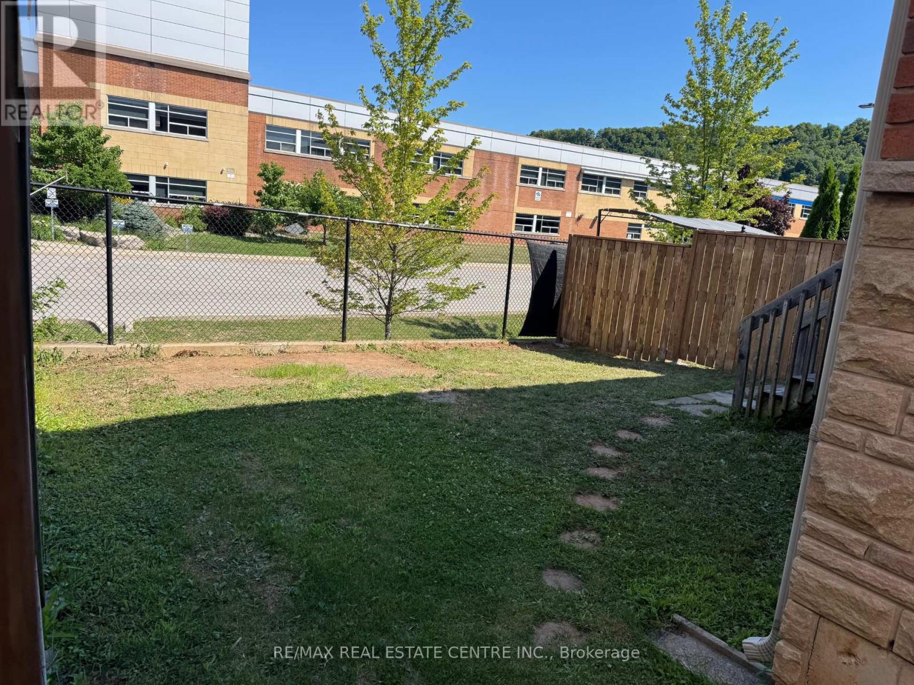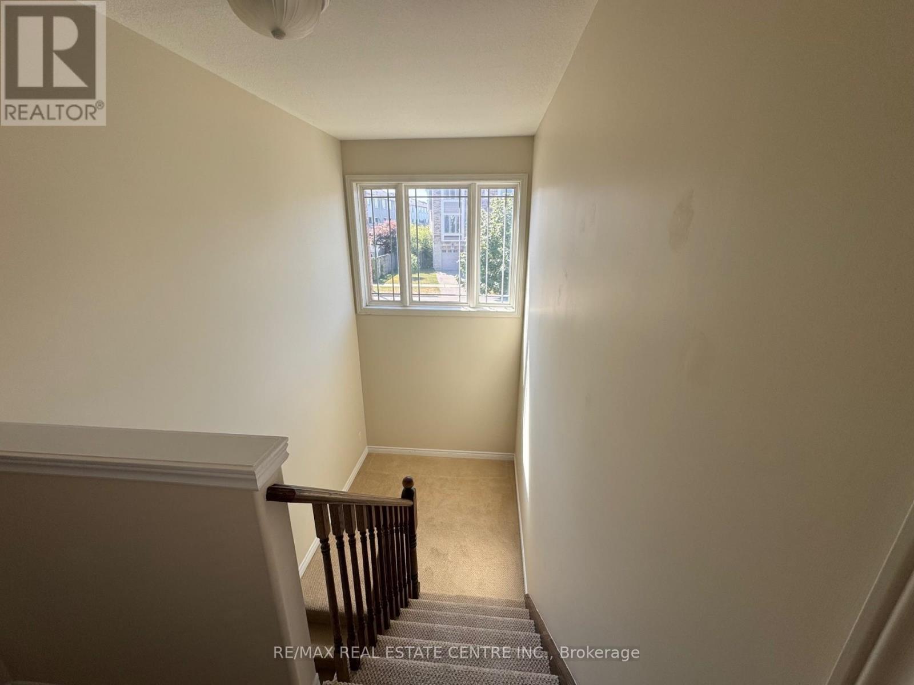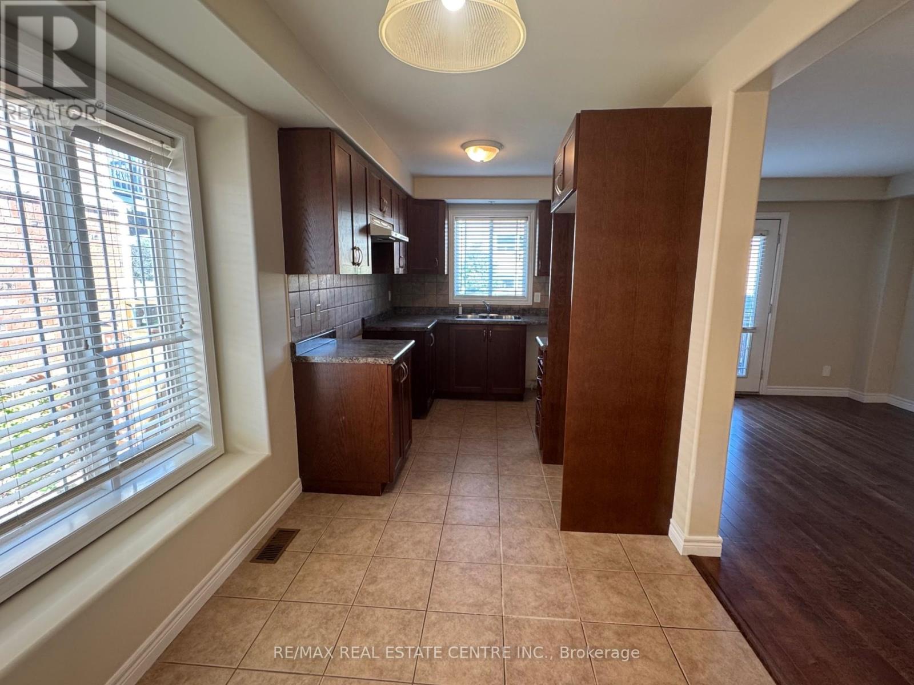27 Hemlock Way Grimsby, Ontario L3M 0A7
3 Bedroom
3 Bathroom
1,100 - 1,500 ft2
Central Air Conditioning
Forced Air
$719,900
Wonderful end unit freehold townhome on extra wide lot with large backyard. Private main side entrance. Move in condition. Great neighbourhood with shopping, schools, QEW and "GO" access. Losani built quality. Large Primary bedroom with 4 piece ensuite. All bedrooms have walk-in closets. Large and bright open basement. Garage access from inside. Hardwood floors in living / dining room. Small loft / office on landing . Walk-out to deck and backyard from living room. (id:62616)
Property Details
| MLS® Number | X12313601 |
| Property Type | Single Family |
| Community Name | 541 - Grimsby West |
| Parking Space Total | 2 |
Building
| Bathroom Total | 3 |
| Bedrooms Above Ground | 3 |
| Bedrooms Total | 3 |
| Appliances | Window Coverings |
| Basement Development | Unfinished |
| Basement Type | Full (unfinished) |
| Construction Style Attachment | Attached |
| Cooling Type | Central Air Conditioning |
| Exterior Finish | Brick, Vinyl Siding |
| Flooring Type | Hardwood |
| Foundation Type | Concrete |
| Half Bath Total | 1 |
| Heating Fuel | Natural Gas |
| Heating Type | Forced Air |
| Stories Total | 2 |
| Size Interior | 1,100 - 1,500 Ft2 |
| Type | Row / Townhouse |
| Utility Water | Municipal Water |
Parking
| Attached Garage | |
| Garage |
Land
| Acreage | No |
| Sewer | Sanitary Sewer |
| Size Depth | 29.86 M |
| Size Frontage | 8.13 M |
| Size Irregular | 8.1 X 29.9 M |
| Size Total Text | 8.1 X 29.9 M |
Rooms
| Level | Type | Length | Width | Dimensions |
|---|---|---|---|---|
| Second Level | Primary Bedroom | 4.28 m | 3.34 m | 4.28 m x 3.34 m |
| Second Level | Bedroom 2 | 3.66 m | 2.98 m | 3.66 m x 2.98 m |
| Ground Level | Living Room | 7.02 m | 3.3 m | 7.02 m x 3.3 m |
| Ground Level | Dining Room | 7.02 m | 3.3 m | 7.02 m x 3.3 m |
| Ground Level | Kitchen | 3.01 m | 2.23 m | 3.01 m x 2.23 m |
| Ground Level | Eating Area | 2.26 m | 2.18 m | 2.26 m x 2.18 m |
| Ground Level | Bedroom 3 | 3.69 m | 2.73 m | 3.69 m x 2.73 m |
https://www.realtor.ca/real-estate/28666781/27-hemlock-way-grimsby-grimsby-west-541-grimsby-west
Contact Us
Contact us for more information

