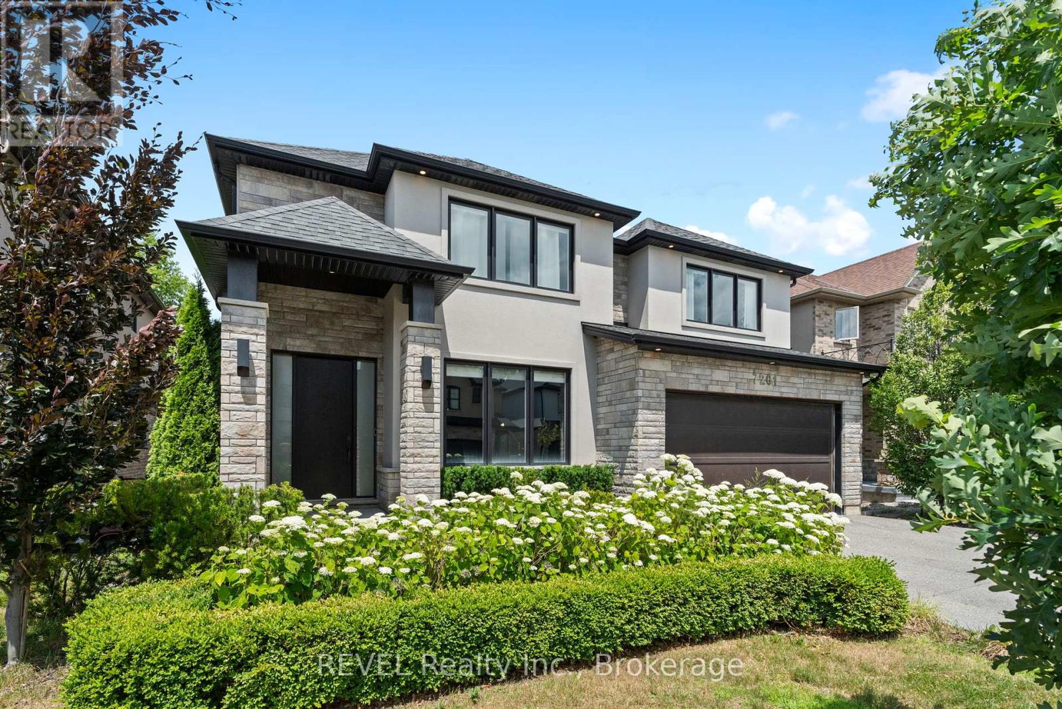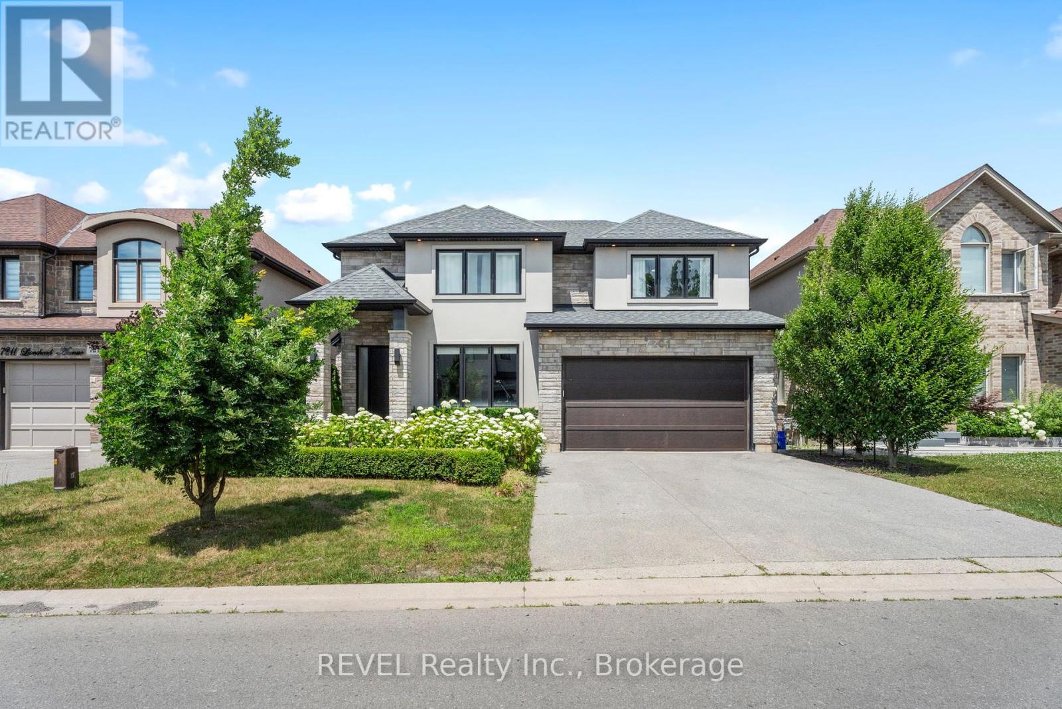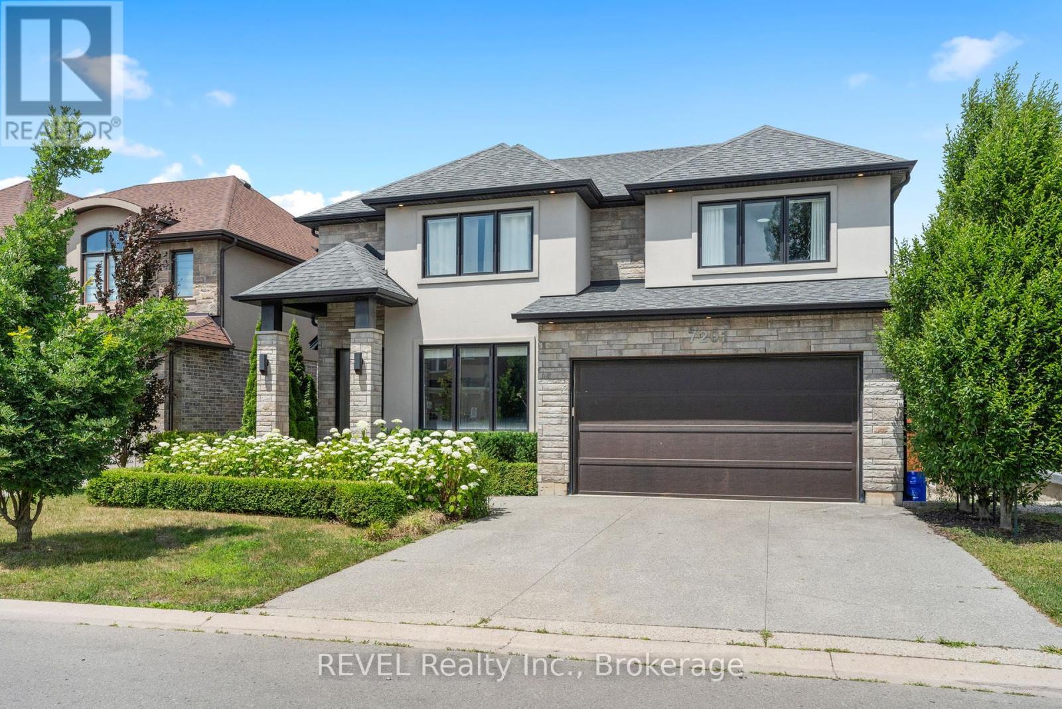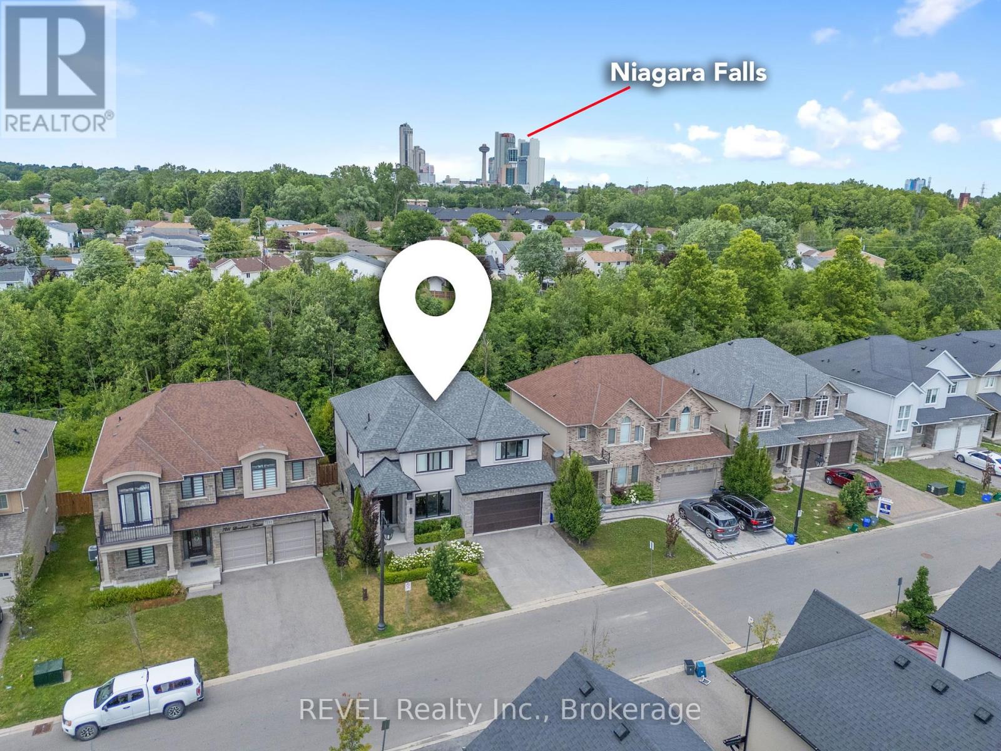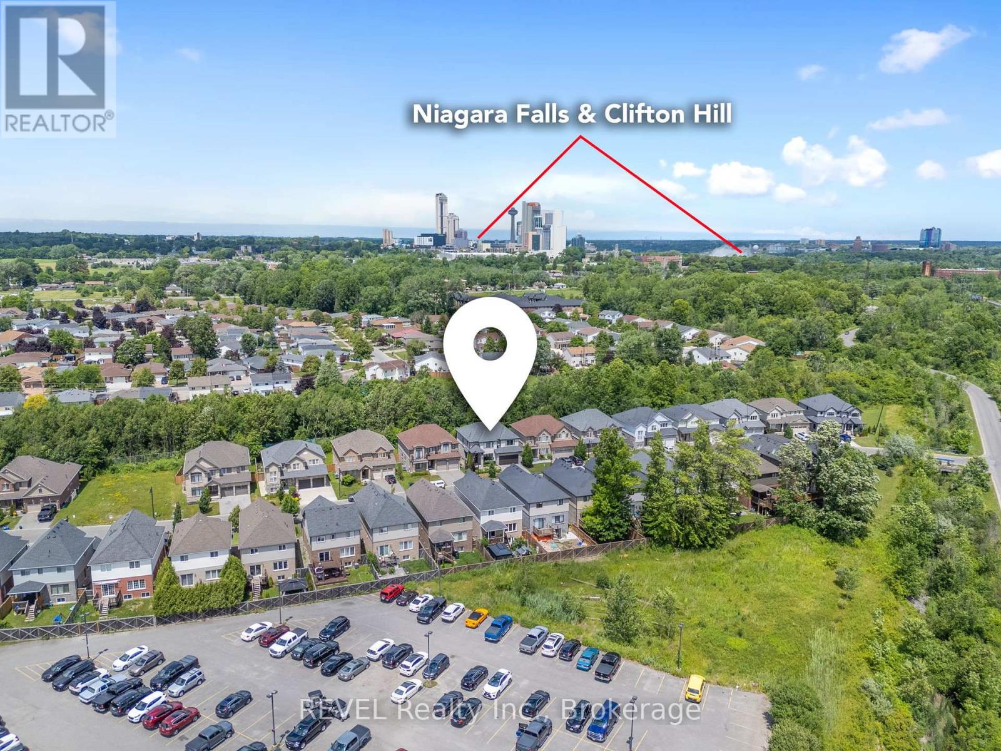27 - 7201 Lionshead Avenue Niagara Falls, Ontario L2G 0A6
$1,189,900Maintenance, Parcel of Tied Land
$44.85 Monthly
Maintenance, Parcel of Tied Land
$44.85 MonthlyStep into refined elegance in this stunning custom built home, perfectly positioned in the prestigious Thundering Waters Golf Course community. This custom built 4 bedroom, 4.5 bathroom luxury home, boasting high-end finishes is designed for both upscale entertaining and serene everyday living. It's grand open-concept layout with soaring ceilings and abundant natural light, gourmet kitchen featuring premium appliances, 36" gas stove, double dishwasher, built-in refrigerator, walk-in pantry, large island great for entertaining and custom cabinetry will surely impress you. Walk through double doors into a primary retreat with two walk-in closets and a spa-inspired ensuite offering his and hers vanities, a large glass shower and a soaking tub. Working from home has never been easier with this stylish office located at the front door. This home was built with busy families in mind with two laundry areas! Going down into the finished lower level you will find a large space for a gym, recreation room and 4 pc bathroom. Step out to the fully fenced in back yard, with a large deck that spans the entire length of the home and a beautifully constructed custom play house. Live moments from the Niagara Falls, trails, wineries, and all Niagara has to offer. (id:62616)
Open House
This property has open houses!
2:00 pm
Ends at:4:00 pm
Property Details
| MLS® Number | X12306538 |
| Property Type | Single Family |
| Community Name | 220 - Oldfield |
| Amenities Near By | Golf Nearby, Park, Place Of Worship, Schools |
| Parking Space Total | 4 |
| Structure | Deck |
Building
| Bathroom Total | 5 |
| Bedrooms Above Ground | 4 |
| Bedrooms Total | 4 |
| Amenities | Fireplace(s) |
| Appliances | Garage Door Opener Remote(s), Central Vacuum, Garburator, Water Heater - Tankless, Dishwasher, Dryer, Furniture, Microwave, Range, Stove, Window Coverings, Refrigerator |
| Basement Development | Finished |
| Basement Type | Full (finished) |
| Construction Style Attachment | Detached |
| Cooling Type | Central Air Conditioning |
| Exterior Finish | Stucco, Stone |
| Fire Protection | Security System |
| Fireplace Present | Yes |
| Fireplace Total | 1 |
| Foundation Type | Poured Concrete |
| Half Bath Total | 5 |
| Heating Fuel | Natural Gas |
| Heating Type | Forced Air |
| Stories Total | 2 |
| Size Interior | 2,500 - 3,000 Ft2 |
| Type | House |
| Utility Water | Municipal Water |
Parking
| Attached Garage | |
| Garage |
Land
| Acreage | No |
| Fence Type | Fully Fenced, Fenced Yard |
| Land Amenities | Golf Nearby, Park, Place Of Worship, Schools |
| Sewer | Sanitary Sewer |
| Size Depth | 128 Ft ,2 In |
| Size Frontage | 48 Ft ,7 In |
| Size Irregular | 48.6 X 128.2 Ft |
| Size Total Text | 48.6 X 128.2 Ft |
| Zoning Description | R1d |
Rooms
| Level | Type | Length | Width | Dimensions |
|---|---|---|---|---|
| Second Level | Bedroom 2 | 4.18 m | 4.31 m | 4.18 m x 4.31 m |
| Second Level | Bathroom | 3.21 m | 1.58 m | 3.21 m x 1.58 m |
| Second Level | Bedroom 3 | 3.63 m | 4.09 m | 3.63 m x 4.09 m |
| Second Level | Bedroom 4 | 3.69 m | 4.09 m | 3.69 m x 4.09 m |
| Second Level | Bathroom | 1.59 m | 3.07 m | 1.59 m x 3.07 m |
| Second Level | Primary Bedroom | 5.06 m | 7.84 m | 5.06 m x 7.84 m |
| Second Level | Bathroom | 4.18 m | 3.89 m | 4.18 m x 3.89 m |
| Second Level | Laundry Room | 0.93 m | 2.31 m | 0.93 m x 2.31 m |
| Basement | Exercise Room | 5.96 m | 7.17 m | 5.96 m x 7.17 m |
| Basement | Recreational, Games Room | 11.43 m | 4.88 m | 11.43 m x 4.88 m |
| Basement | Bathroom | 2.31 m | 2.06 m | 2.31 m x 2.06 m |
| Main Level | Kitchen | 4.9 m | 3.7 m | 4.9 m x 3.7 m |
| Main Level | Dining Room | 4.9 m | 2.58 m | 4.9 m x 2.58 m |
| Main Level | Living Room | 4.9 m | 5.27 m | 4.9 m x 5.27 m |
| Main Level | Pantry | 2.14 m | 1.73 m | 2.14 m x 1.73 m |
| Main Level | Mud Room | 2.16 m | 2.02 m | 2.16 m x 2.02 m |
| Main Level | Office | 3.75 m | 3.63 m | 3.75 m x 3.63 m |
Contact Us
Contact us for more information

