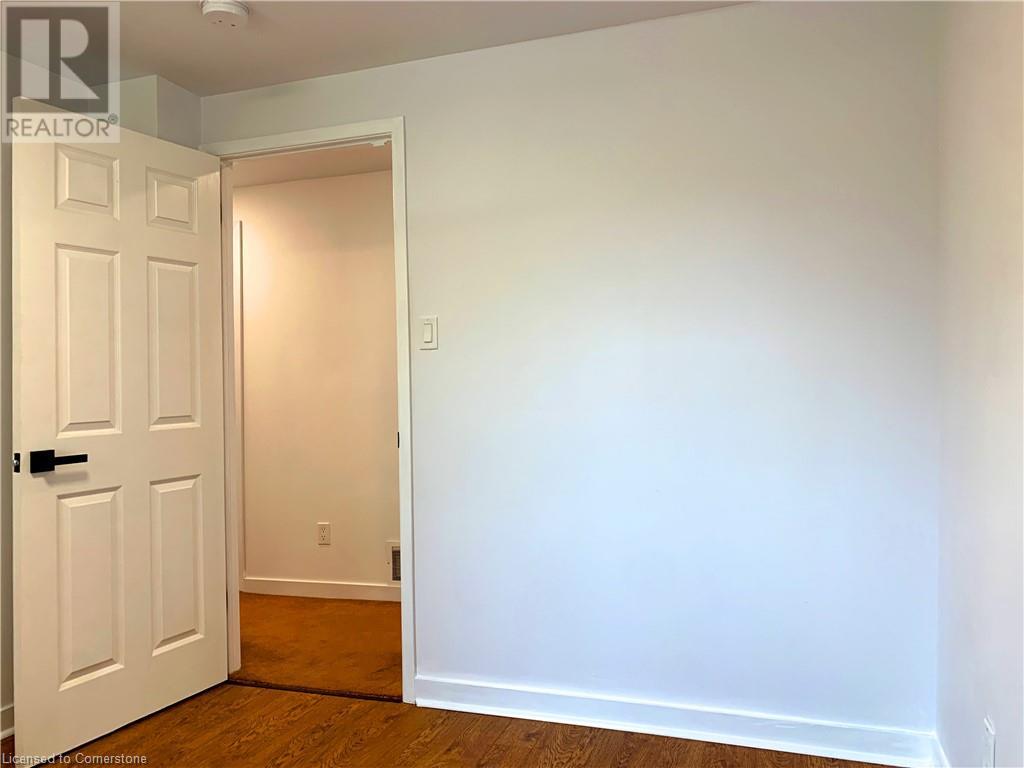2585 Windjammer Road Mississauga, Ontario L5L 1H7
4 Bedroom
2 Bathroom
1,750 ft2
2 Level
Central Air Conditioning
Forced Air
$3,500 Monthly
Spacious and bright detached house with 4 bedrooms, 2 bathrooms, 1 car garage, and a large backyard. Recently renovated and well-maintained, ready for a new tenant. Unfurnished, providing a blank canvas for personalization. Seeking a responsible tenant to love, maintain, and enjoy the home. Generously-sized kitchen overlooking the family room, perfect for family gatherings. Located in the desirable Erin Mills neighborhood, close to schools, parks, and shopping options. The property is currently tenanted, so viewings must be scheduled in advance. Please try to arrange showings on weekends whenever possible (id:62616)
Property Details
| MLS® Number | 40738269 |
| Property Type | Single Family |
| Amenities Near By | Hospital, Public Transit, Shopping |
| Community Features | Community Centre |
| Features | Industrial Mall/subdivision, No Pet Home, Automatic Garage Door Opener |
| Parking Space Total | 3 |
Building
| Bathroom Total | 2 |
| Bedrooms Above Ground | 4 |
| Bedrooms Total | 4 |
| Appliances | Dishwasher, Dryer, Refrigerator, Gas Stove(s), Garage Door Opener |
| Architectural Style | 2 Level |
| Basement Development | Partially Finished |
| Basement Type | Full (partially Finished) |
| Construction Style Attachment | Detached |
| Cooling Type | Central Air Conditioning |
| Exterior Finish | Vinyl Siding |
| Foundation Type | Unknown |
| Half Bath Total | 1 |
| Heating Type | Forced Air |
| Stories Total | 2 |
| Size Interior | 1,750 Ft2 |
| Type | House |
| Utility Water | Municipal Water |
Parking
| Attached Garage |
Land
| Access Type | Highway Access, Highway Nearby |
| Acreage | No |
| Land Amenities | Hospital, Public Transit, Shopping |
| Sewer | Municipal Sewage System |
| Size Depth | 150 Ft |
| Size Frontage | 51 Ft |
| Size Total Text | Unknown |
| Zoning Description | R3 |
Rooms
| Level | Type | Length | Width | Dimensions |
|---|---|---|---|---|
| Second Level | 4pc Bathroom | 9'2'' x 4'3'' | ||
| Second Level | Bedroom | 8'2'' x 9'2'' | ||
| Second Level | Bedroom | 9'2'' x 9'2'' | ||
| Second Level | Bedroom | 12'1'' x 9'2'' | ||
| Second Level | Primary Bedroom | 10'8'' x 12'1'' | ||
| Basement | Cold Room | 3' x 3' | ||
| Basement | Laundry Room | 13'8'' x 9'2'' | ||
| Basement | Recreation Room | 17'1'' x 22'6'' | ||
| Main Level | Family Room | 13'1'' x 10'2'' | ||
| Main Level | 2pc Bathroom | 4'6'' x 4'6'' | ||
| Main Level | Kitchen | 11'2'' x 9'8'' | ||
| Main Level | Dining Room | 11'2'' x 9'5'' | ||
| Main Level | Living Room | 10'5'' x 15'7'' |
https://www.realtor.ca/real-estate/28426726/2585-windjammer-road-mississauga
Contact Us
Contact us for more information






















