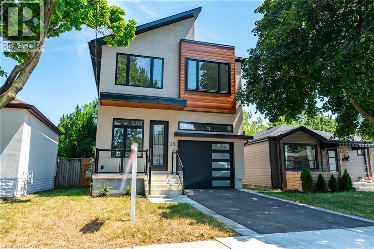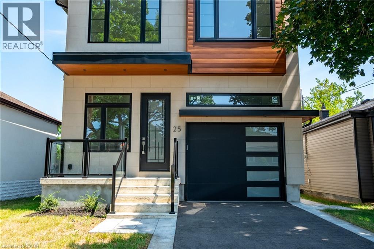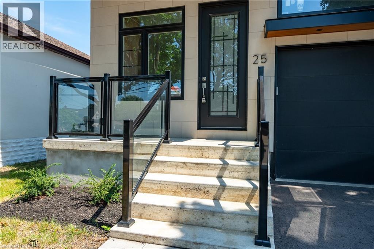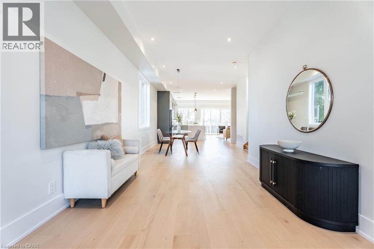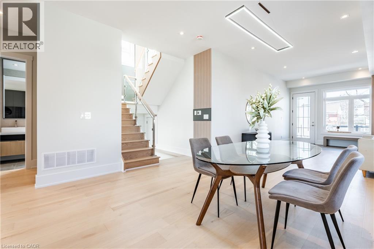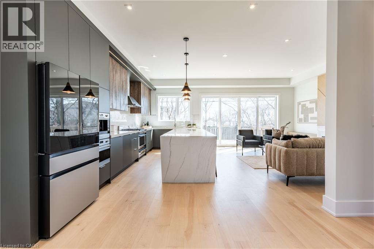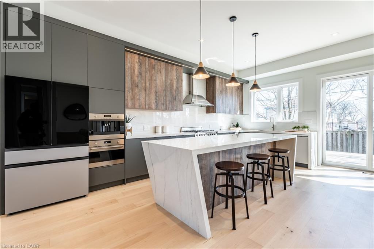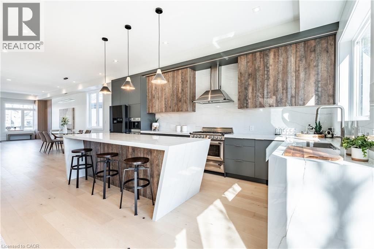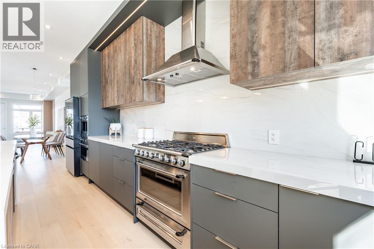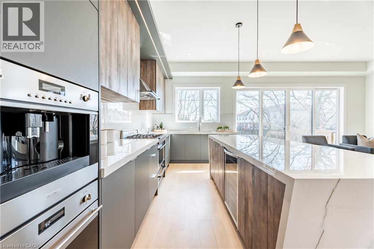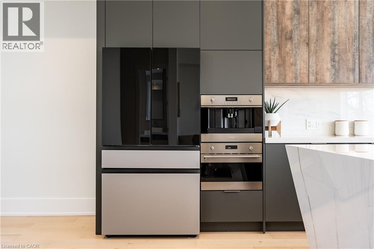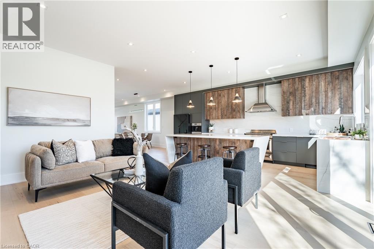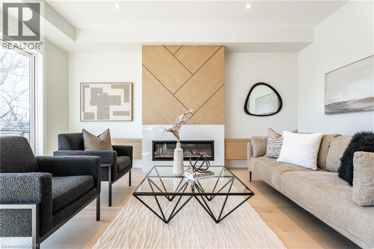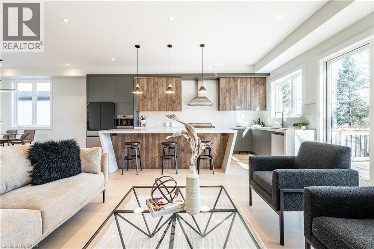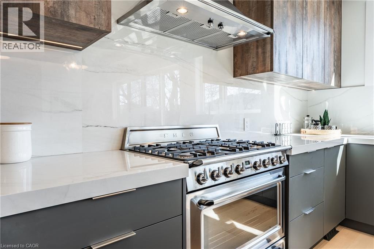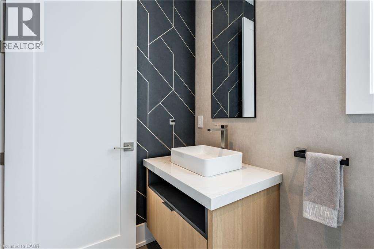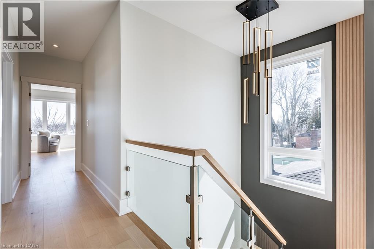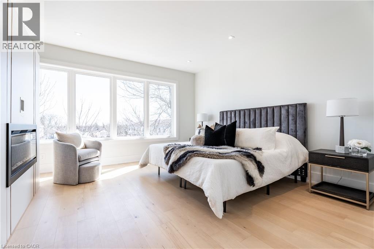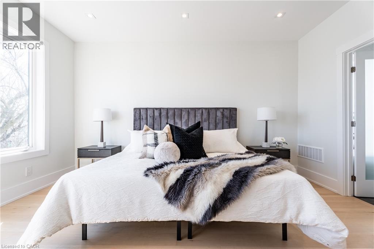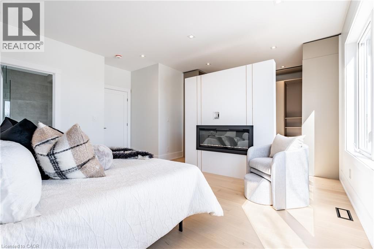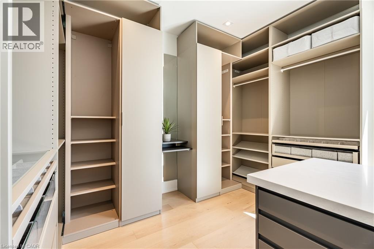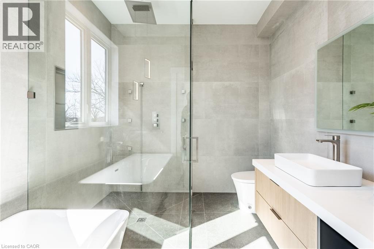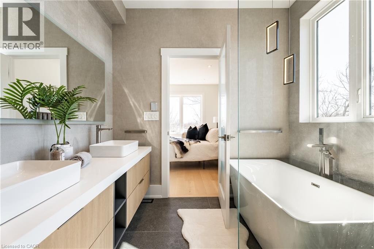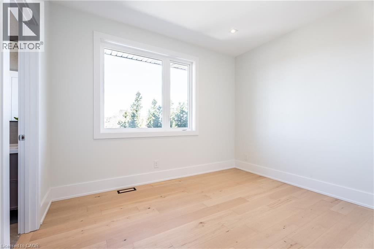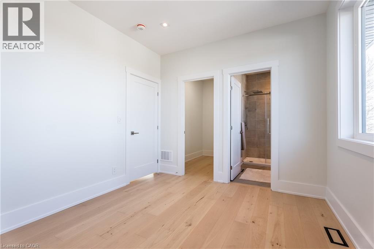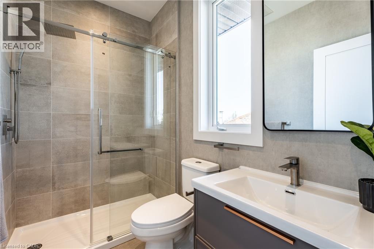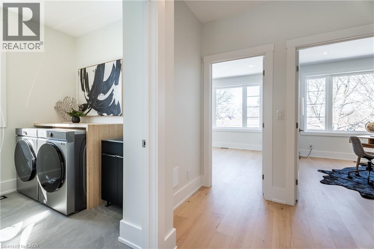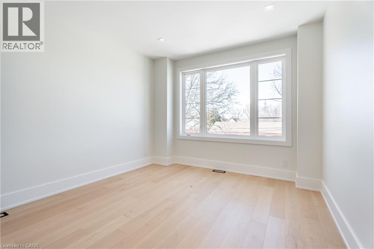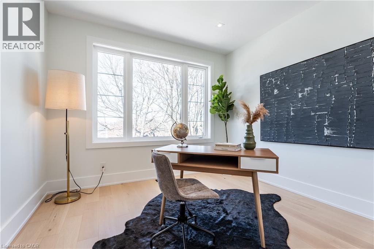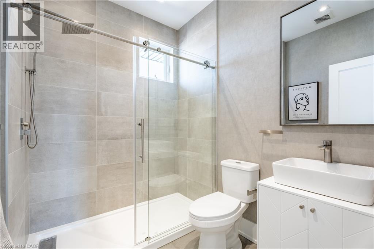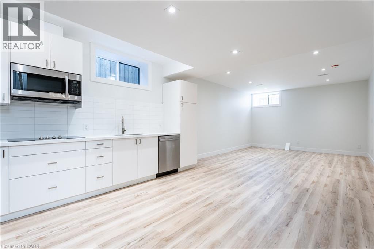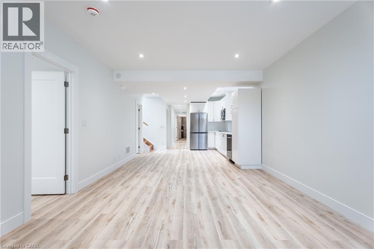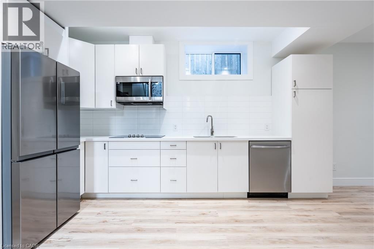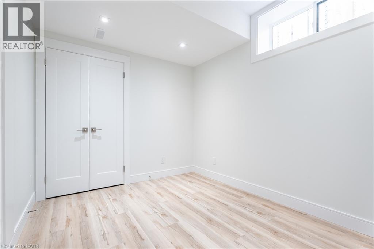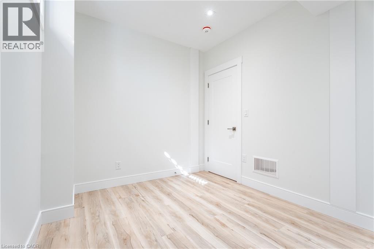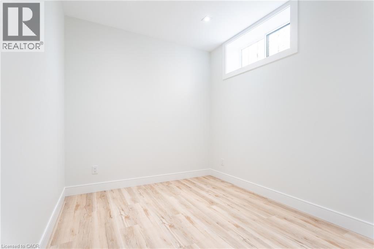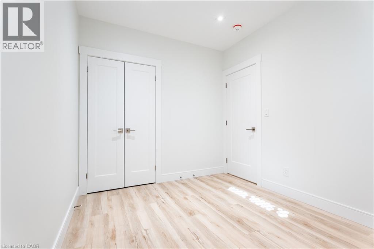6 Bedroom
5 Bathroom
2,464 ft2
2 Level
Fireplace
Central Air Conditioning
Forced Air
$5,500 MonthlyOther, See Remarks
Step into elevated living with this stunning, custom-designed executive home available for lease. Crafted with premium finishes and thoughtful design throughout, this residence offers an exceptional blend of style, comfort, and functionality with a total living space of 3,584 sq ft. Enjoy year-round comfort with 95% spray foam insulation—including the garage, basement, and cold room—ensuring maximum energy efficiency. The gourmet kitchen is a dream for home chefs, featuring high-end Smeg appliances, a 36 gas/electric range, and a built-in microwave/oven. Soaring 10' ceilings, warm engineered maple flooring, solid core doors, and two fireplaces create a sophisticated and welcoming ambiance. The spacious primary suite offers his-and-hers walk-in closets and a spa-like ensuite with heated floors and a heated shower—a perfect retreat at the end of the day. Ideal for families or professionals working from home, this property also features two full-size laundry rooms, a fully finished 2-bedroom lower-level in-law suite with a private entrance, and an oversized garage with 14' ceilings and a quiet side-mount opener—perfect for additional storage or hobby space. Live in comfort and style with added touches like Blueskin foundation waterproofing, insulated basement slab, and premium finishes throughout. Flexible lease terms available. Don’t miss your chance to enjoy luxury living in a truly exceptional home. (id:62616)
Property Details
|
MLS® Number
|
40752723 |
|
Property Type
|
Single Family |
|
Amenities Near By
|
Hospital, Place Of Worship, Public Transit |
|
Equipment Type
|
Furnace |
|
Features
|
Paved Driveway, In-law Suite |
|
Parking Space Total
|
2 |
|
Rental Equipment Type
|
Furnace |
Building
|
Bathroom Total
|
5 |
|
Bedrooms Above Ground
|
4 |
|
Bedrooms Below Ground
|
2 |
|
Bedrooms Total
|
6 |
|
Appliances
|
Dryer, Microwave, Refrigerator, Stove, Washer |
|
Architectural Style
|
2 Level |
|
Basement Development
|
Finished |
|
Basement Type
|
Full (finished) |
|
Constructed Date
|
2024 |
|
Construction Material
|
Concrete Block, Concrete Walls |
|
Construction Style Attachment
|
Detached |
|
Cooling Type
|
Central Air Conditioning |
|
Exterior Finish
|
Concrete |
|
Fireplace Fuel
|
Electric |
|
Fireplace Present
|
Yes |
|
Fireplace Total
|
1 |
|
Fireplace Type
|
Other - See Remarks |
|
Foundation Type
|
Block |
|
Heating Fuel
|
Natural Gas |
|
Heating Type
|
Forced Air |
|
Stories Total
|
2 |
|
Size Interior
|
2,464 Ft2 |
|
Type
|
House |
|
Utility Water
|
Municipal Water |
Parking
Land
|
Acreage
|
No |
|
Land Amenities
|
Hospital, Place Of Worship, Public Transit |
|
Sewer
|
Municipal Sewage System |
|
Size Depth
|
100 Ft |
|
Size Frontage
|
30 Ft |
|
Size Total Text
|
Under 1/2 Acre |
|
Zoning Description
|
C |
Rooms
| Level |
Type |
Length |
Width |
Dimensions |
|
Second Level |
3pc Bathroom |
|
|
Measurements not available |
|
Second Level |
3pc Bathroom |
|
|
Measurements not available |
|
Second Level |
5pc Bathroom |
|
|
Measurements not available |
|
Second Level |
4pc Bathroom |
|
|
Measurements not available |
|
Second Level |
Laundry Room |
|
|
6'0'' x 5'2'' |
|
Second Level |
Bedroom |
|
|
11'4'' x 12'2'' |
|
Second Level |
Bedroom |
|
|
11'2'' x 11'2'' |
|
Second Level |
Bedroom |
|
|
10'10'' x 11'0'' |
|
Second Level |
Bedroom |
|
|
12'7'' x 16'6'' |
|
Lower Level |
Bedroom |
|
|
8'6'' x 11'2'' |
|
Lower Level |
Bedroom |
|
|
8'6'' x 11'2'' |
|
Lower Level |
3pc Bathroom |
|
|
Measurements not available |
|
Lower Level |
Kitchen |
|
|
12'8'' x 16'4'' |
|
Lower Level |
Living Room |
|
|
12'8'' x 16'4'' |
|
Lower Level |
Dining Room |
|
|
8'6'' x 11'2'' |
|
Main Level |
Family Room |
|
|
10'8'' x 14'4'' |
|
Main Level |
Kitchen |
|
|
12'8'' x 21'6'' |
|
Main Level |
Dining Room |
|
|
14'2'' x 18'0'' |
|
Main Level |
Living Room |
|
|
14'0'' x 11'4'' |
Utilities
https://www.realtor.ca/real-estate/28625521/25-shadyside-avenue-hamilton

