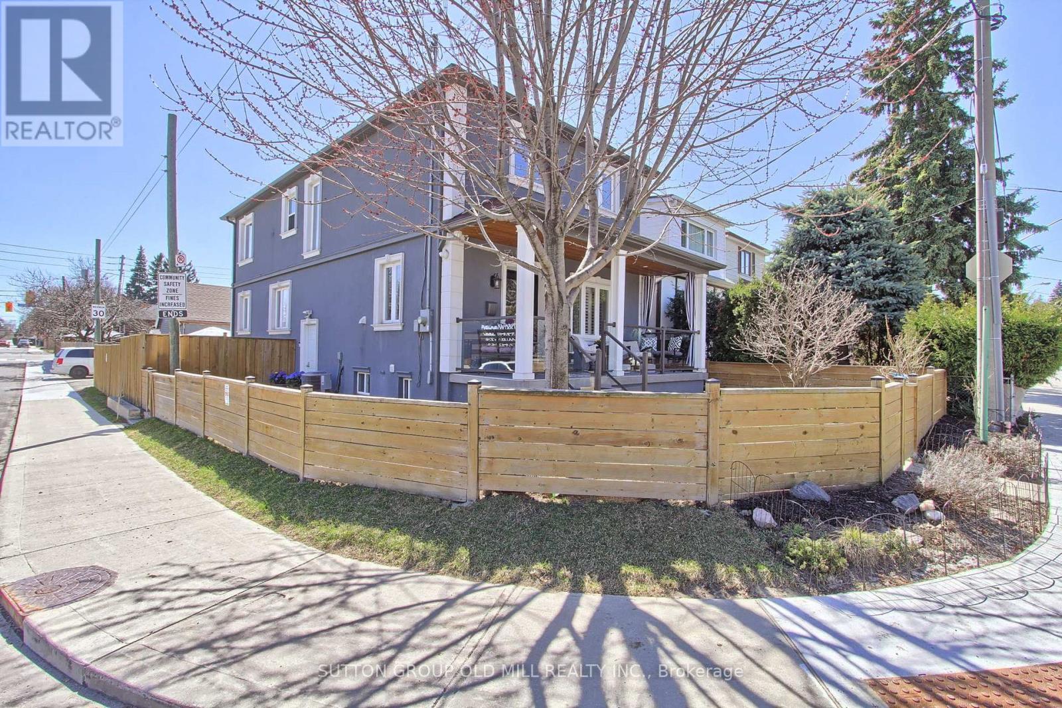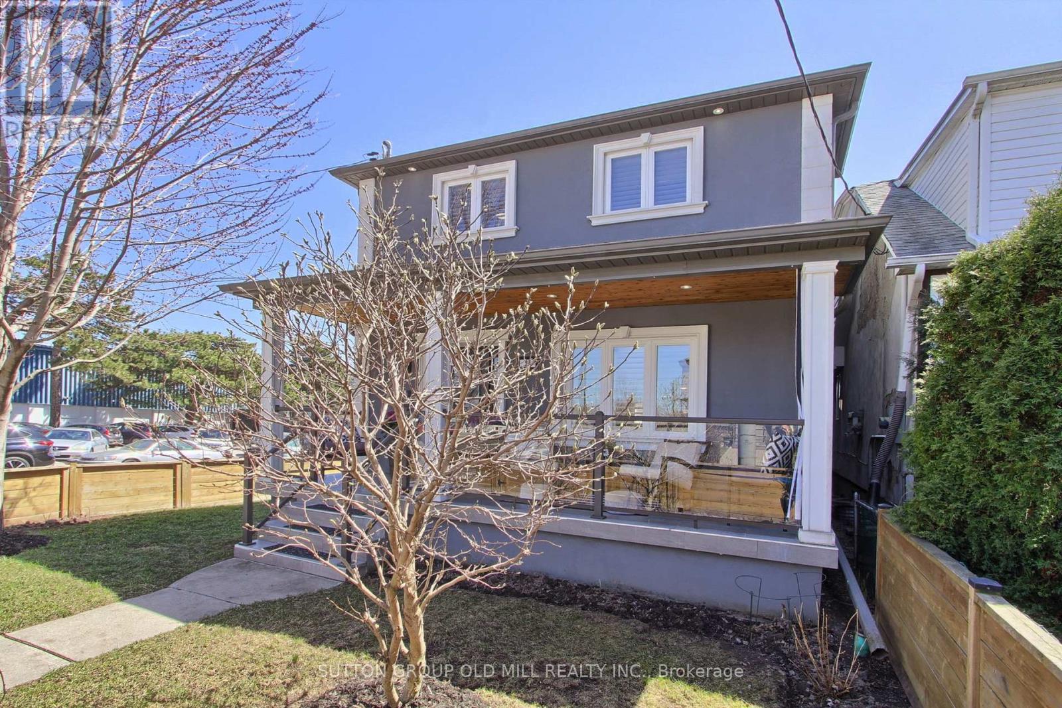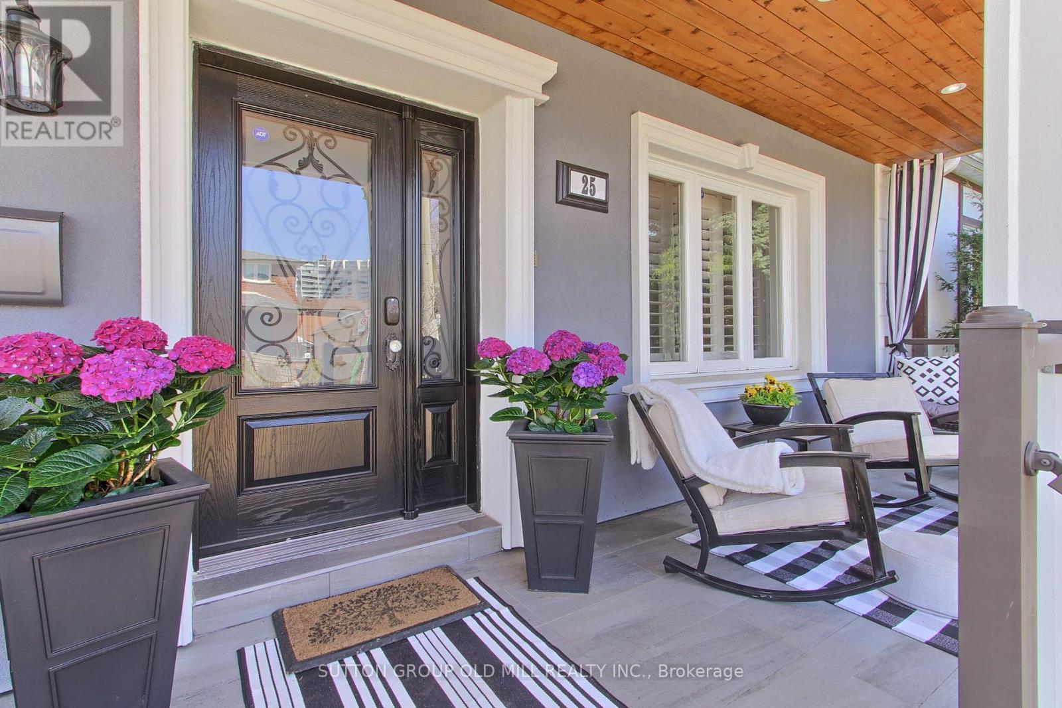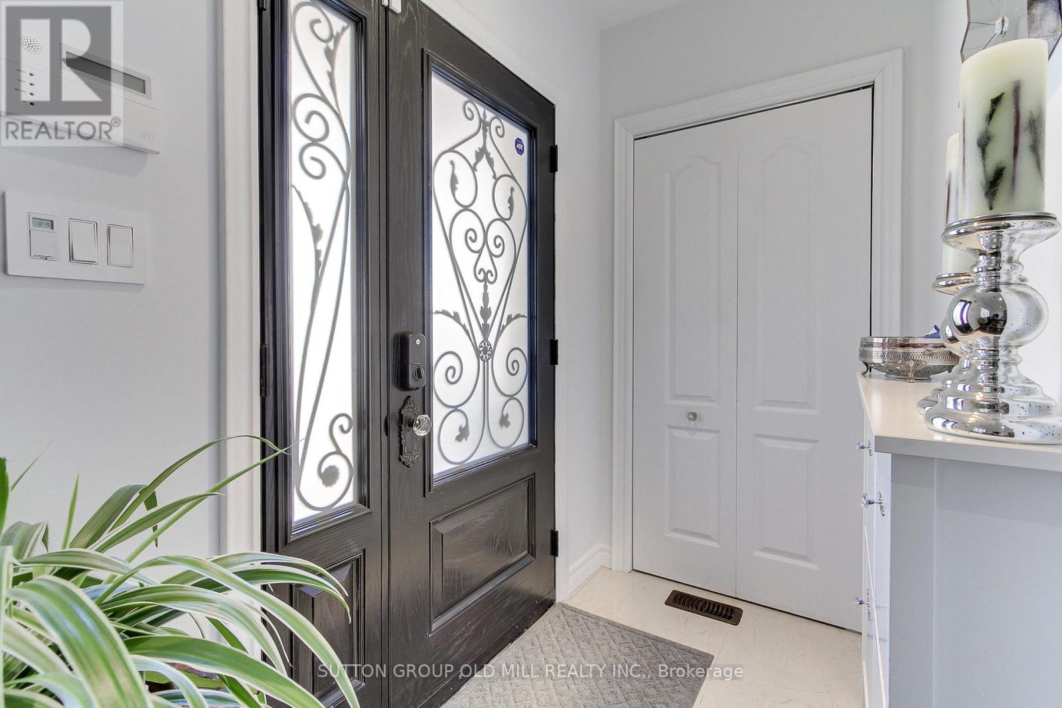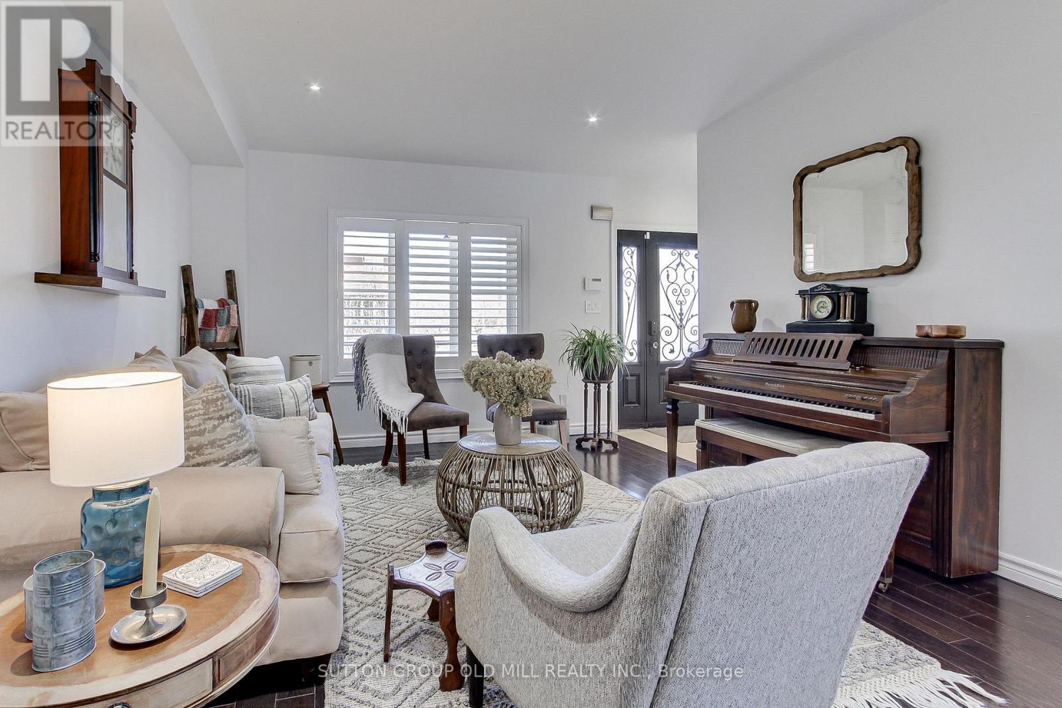25 Savoy Avenue Toronto, Ontario M4C 2X4
$1,549,000
Experience the perfect harmony of modern luxury and timeless charm in this beautifully renovated detached home nestled in a sought-after East York neighbourhood. This spacious 4-bedroom, 5-bath residence features contemporary design and high-end finishes throughout, including a gourmet kitchen equipped with a premium Kitchenaid stainless steel gas stove, LG built-in microwave, LG stainless steel French door refrigerator, and a sleek Miele built-in coffee machine. The well-designed layout offers two ensuite bathrooms upstairs, along with a third three-piece bath in the fully finished basement, which boasts a separate side entrance ideal for rental income or multi-generational living. With two laundry areas and four parking spots, including a private two-car garage, this home is a true rarity in East York. Conveniently located just minutes from the DVP, Victoria Park, and a vibrant array of local shops, parks, and restaurants, this move-in-ready residence combines upscale urban living with exceptional convenience and value. Open house this Saturday June 21 & Sunday June 22, 2-4pm... (id:62616)
Open House
This property has open houses!
2:00 pm
Ends at:4:00 pm
2:00 pm
Ends at:4:00 pm
Property Details
| MLS® Number | E12223890 |
| Property Type | Single Family |
| Community Name | Woodbine-Lumsden |
| Amenities Near By | Public Transit, Schools, Park |
| Community Features | Community Centre |
| Equipment Type | Water Heater - Gas |
| Features | Carpet Free, In-law Suite |
| Parking Space Total | 4 |
| Rental Equipment Type | Water Heater - Gas |
| Structure | Patio(s), Porch |
Building
| Bathroom Total | 5 |
| Bedrooms Above Ground | 4 |
| Bedrooms Below Ground | 1 |
| Bedrooms Total | 5 |
| Age | 51 To 99 Years |
| Amenities | Fireplace(s) |
| Appliances | Garage Door Opener Remote(s), Water Heater, Water Meter, Dishwasher, Microwave, Range, Window Coverings, Refrigerator |
| Basement Features | Apartment In Basement, Separate Entrance |
| Basement Type | N/a |
| Construction Style Attachment | Detached |
| Cooling Type | Central Air Conditioning |
| Exterior Finish | Stucco |
| Fire Protection | Smoke Detectors |
| Fireplace Present | Yes |
| Fireplace Total | 1 |
| Flooring Type | Hardwood, Laminate, Porcelain Tile, Linoleum |
| Foundation Type | Block |
| Half Bath Total | 1 |
| Heating Fuel | Natural Gas |
| Heating Type | Forced Air |
| Stories Total | 2 |
| Size Interior | 1,500 - 2,000 Ft2 |
| Type | House |
| Utility Water | Municipal Water |
Parking
| Detached Garage | |
| Garage |
Land
| Acreage | No |
| Fence Type | Fully Fenced, Fenced Yard |
| Land Amenities | Public Transit, Schools, Park |
| Sewer | Sanitary Sewer |
| Size Depth | 100 Ft |
| Size Frontage | 25 Ft |
| Size Irregular | 25 X 100 Ft |
| Size Total Text | 25 X 100 Ft|under 1/2 Acre |
Rooms
| Level | Type | Length | Width | Dimensions |
|---|---|---|---|---|
| Second Level | Primary Bedroom | 5.97 m | 3.66 m | 5.97 m x 3.66 m |
| Second Level | Bedroom 2 | 3.53 m | 2.51 m | 3.53 m x 2.51 m |
| Second Level | Bedroom 3 | 4.44 m | 2.34 m | 4.44 m x 2.34 m |
| Second Level | Bedroom 4 | 3.45 m | 2.16 m | 3.45 m x 2.16 m |
| Basement | Recreational, Games Room | 5.97 m | 3.17 m | 5.97 m x 3.17 m |
| Basement | Bedroom 5 | 5.97 m | 3.62 m | 5.97 m x 3.62 m |
| Basement | Kitchen | 3.99 m | 2.46 m | 3.99 m x 2.46 m |
| Main Level | Living Room | 3.53 m | 2.51 m | 3.53 m x 2.51 m |
| Main Level | Kitchen | 4.57 m | 2.16 m | 4.57 m x 2.16 m |
| Main Level | Dining Room | 3.58 m | 3.56 m | 3.58 m x 3.56 m |
| Main Level | Family Room | 5.94 m | 3.66 m | 5.94 m x 3.66 m |
| Main Level | Laundry Room | 3.28 m | 2.16 m | 3.28 m x 2.16 m |
Utilities
| Cable | Installed |
| Electricity | Installed |
| Sewer | Installed |
Contact Us
Contact us for more information

