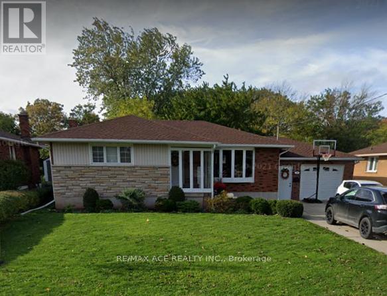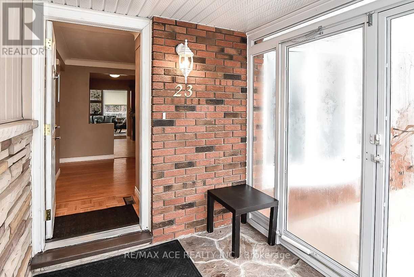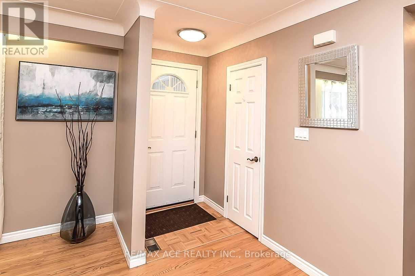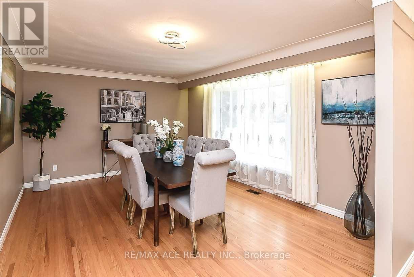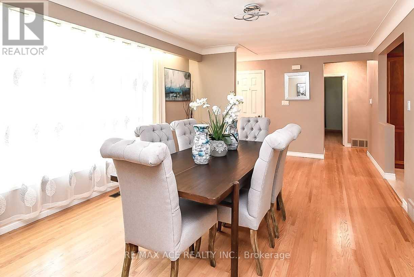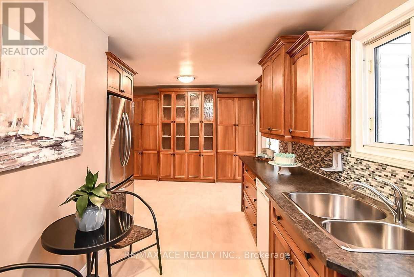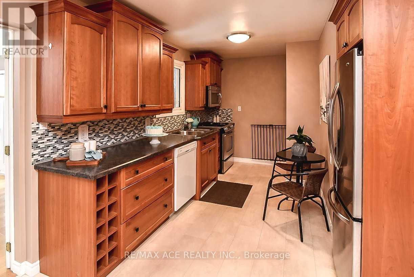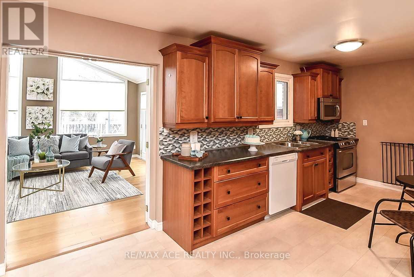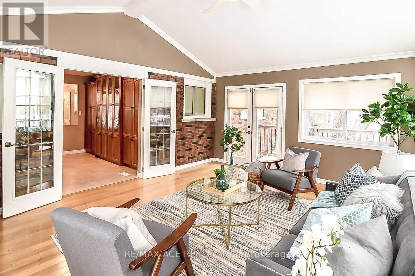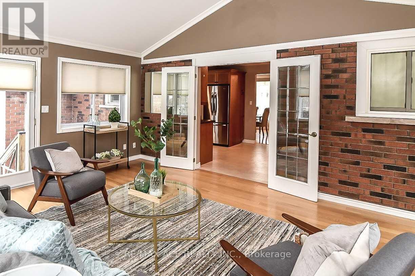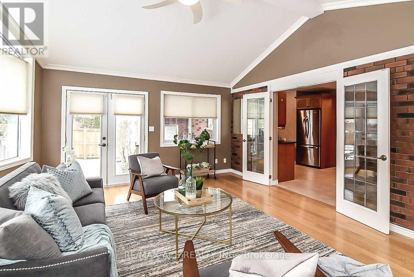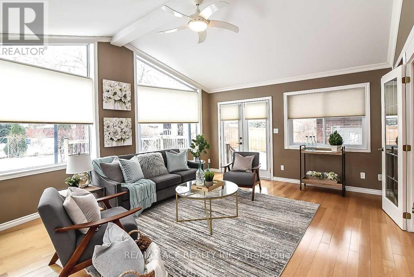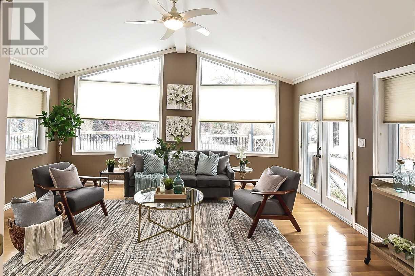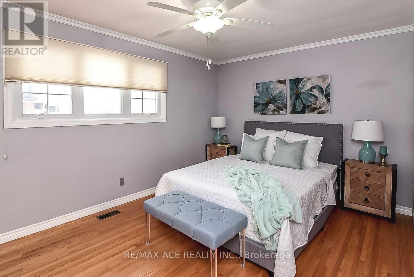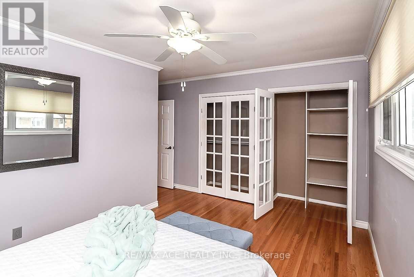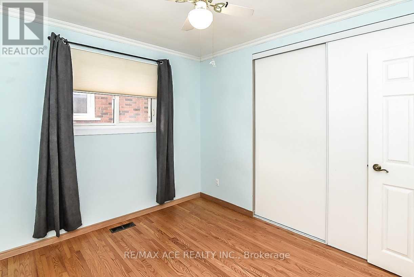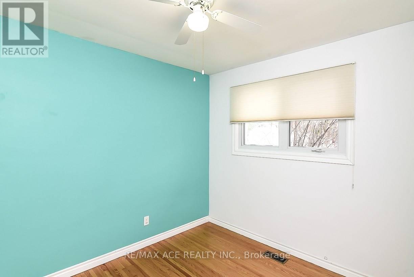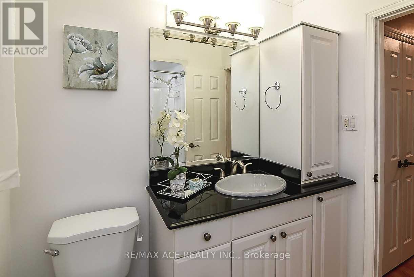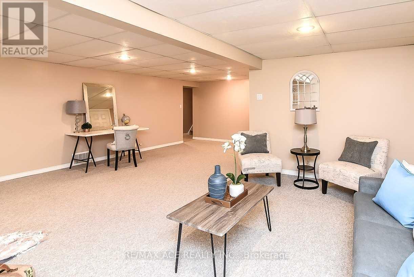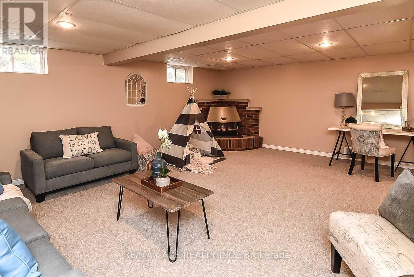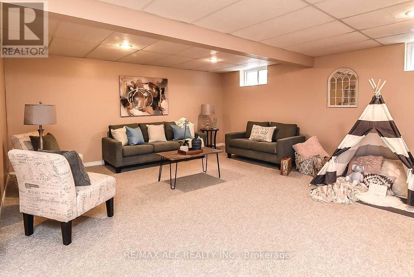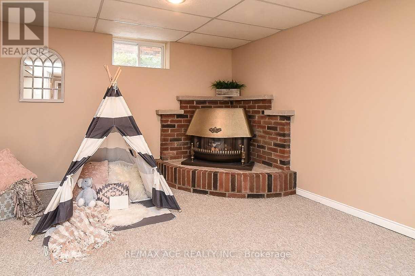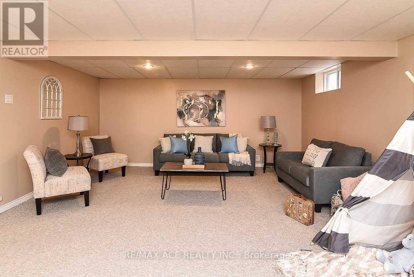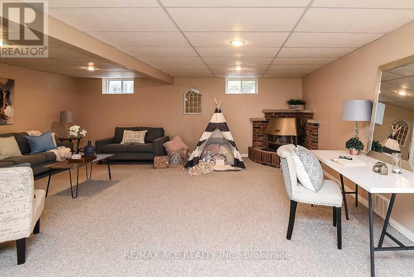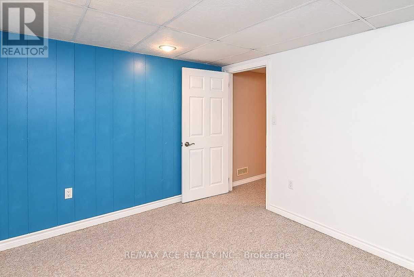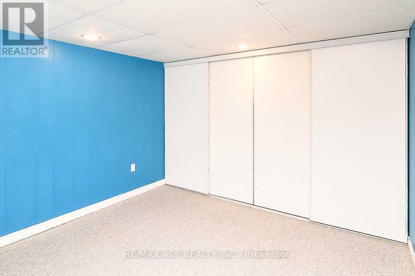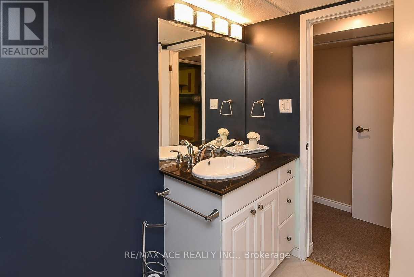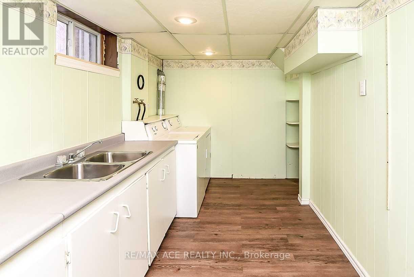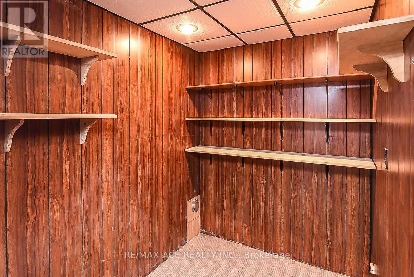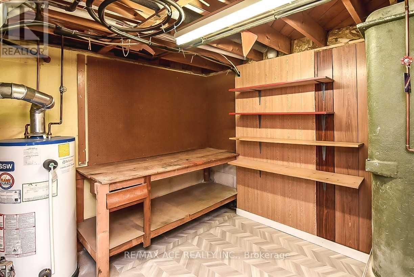5 Bedroom
2 Bathroom
700 - 1,100 ft2
Central Air Conditioning
Forced Air
$3,200 Monthly
Welcome to 23 Woodsview Avenue a beautifully designed home in the heart of Grimsby! This charming property offers 3 spacious bedrooms, 2 bathrooms, a finished basement, and a cozy closed-in porch. Enjoy both a welcoming living room and a bright family room (not your typical solarium!) perfect for entertaining or relaxing. Step outside to a large deck, ideal for summer gatherings, along with an outhouse providing plenty of storage. The single-car garage includes ample space to set up your own mini workshop. Located just steps from scenic parks and the lake, close to excellent schools, and only minutes from the QEW. This home truly has it all dont miss out! (id:62616)
Property Details
|
MLS® Number
|
X12308647 |
|
Property Type
|
Single Family |
|
Community Name
|
540 - Grimsby Beach |
|
Amenities Near By
|
Beach, Marina, Park, Place Of Worship, Public Transit, Schools |
|
Parking Space Total
|
7 |
Building
|
Bathroom Total
|
2 |
|
Bedrooms Above Ground
|
3 |
|
Bedrooms Below Ground
|
2 |
|
Bedrooms Total
|
5 |
|
Age
|
51 To 99 Years |
|
Appliances
|
Oven - Built-in, Dishwasher, Dryer, Garage Door Opener, Microwave, Range, Stove, Washer, Refrigerator |
|
Basement Development
|
Finished |
|
Basement Type
|
Full (finished) |
|
Construction Style Attachment
|
Detached |
|
Cooling Type
|
Central Air Conditioning |
|
Exterior Finish
|
Brick |
|
Foundation Type
|
Concrete |
|
Heating Fuel
|
Natural Gas |
|
Heating Type
|
Forced Air |
|
Stories Total
|
2 |
|
Size Interior
|
700 - 1,100 Ft2 |
|
Type
|
House |
|
Utility Water
|
Municipal Water |
Parking
Land
|
Acreage
|
No |
|
Land Amenities
|
Beach, Marina, Park, Place Of Worship, Public Transit, Schools |
|
Sewer
|
Sanitary Sewer |
|
Size Depth
|
115 Ft |
|
Size Frontage
|
64 Ft |
|
Size Irregular
|
64 X 115 Ft |
|
Size Total Text
|
64 X 115 Ft|under 1/2 Acre |
Rooms
| Level |
Type |
Length |
Width |
Dimensions |
|
Basement |
Recreational, Games Room |
6.05 m |
4.83 m |
6.05 m x 4.83 m |
|
Basement |
Bedroom 4 |
3.33 m |
2.82 m |
3.33 m x 2.82 m |
|
Basement |
Utility Room |
3.1 m |
2.92 m |
3.1 m x 2.92 m |
|
Basement |
Laundry Room |
4.47 m |
2.39 m |
4.47 m x 2.39 m |
|
Main Level |
Kitchen |
5.84 m |
3.12 m |
5.84 m x 3.12 m |
|
Main Level |
Living Room |
4.95 m |
3.58 m |
4.95 m x 3.58 m |
|
Main Level |
Primary Bedroom |
4.32 m |
3.3 m |
4.32 m x 3.3 m |
|
Main Level |
Bedroom 2 |
3.02 m |
2.57 m |
3.02 m x 2.57 m |
|
Main Level |
Bedroom 3 |
3.23 m |
3 m |
3.23 m x 3 m |
https://www.realtor.ca/real-estate/28656515/23-woodsview-avenue-grimsby-grimsby-beach-540-grimsby-beach

