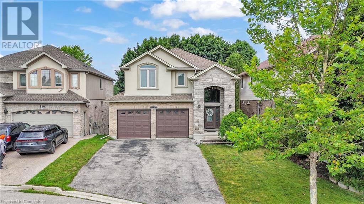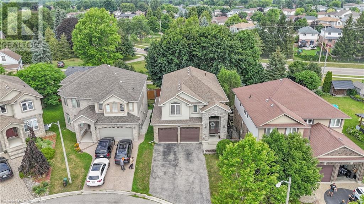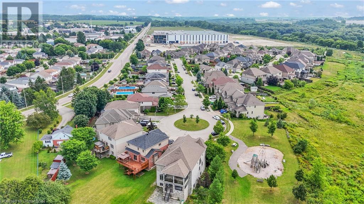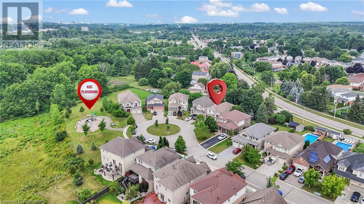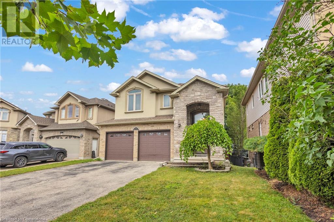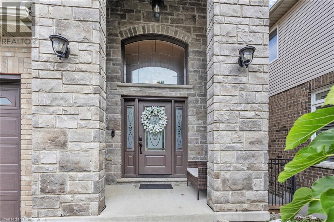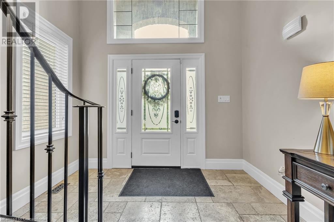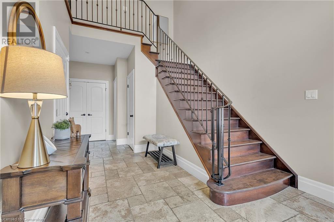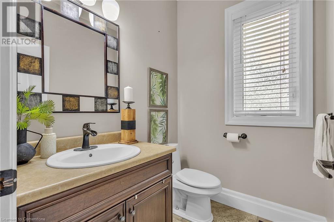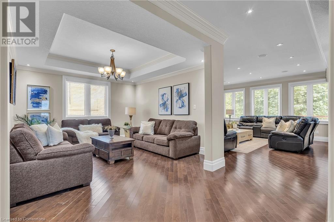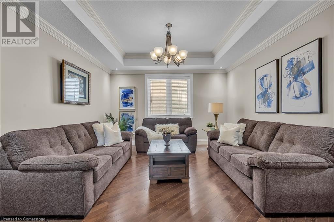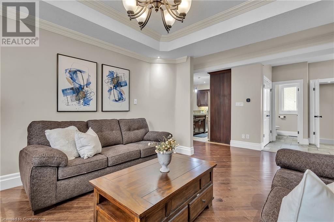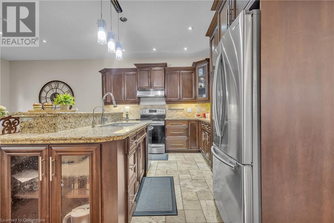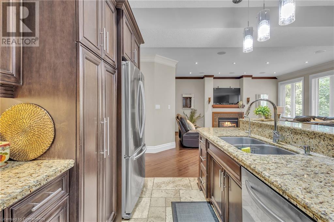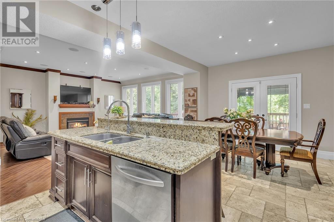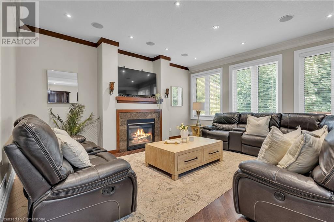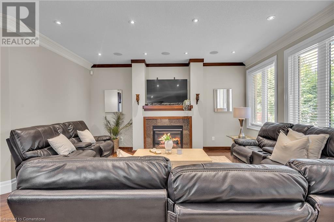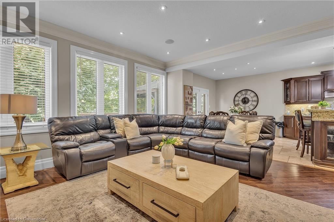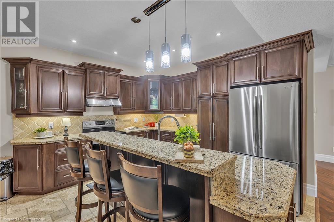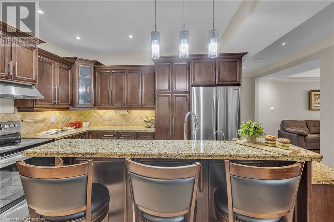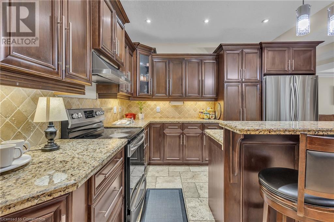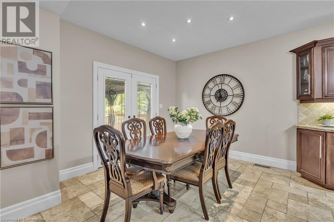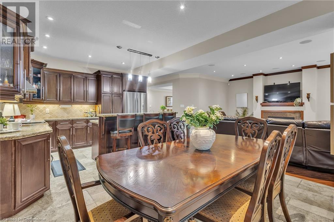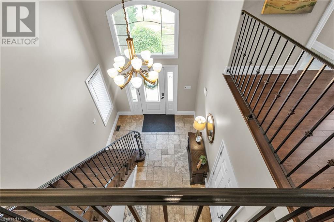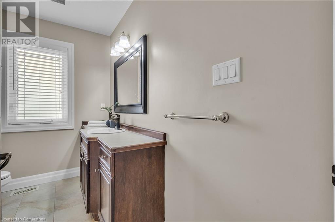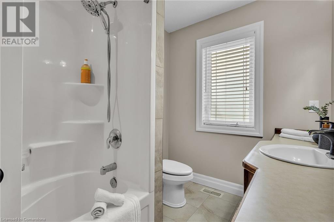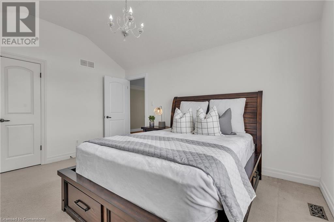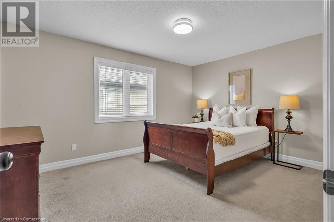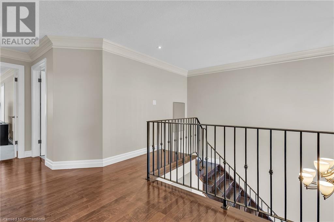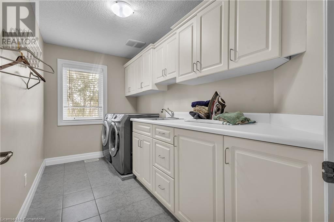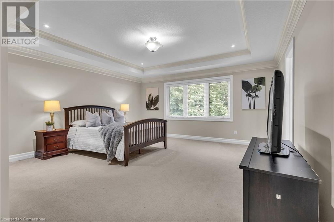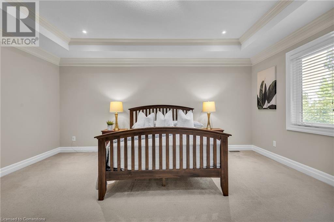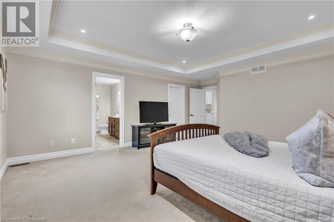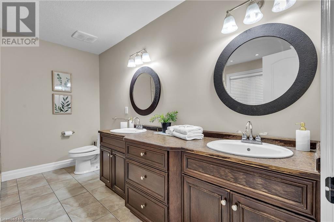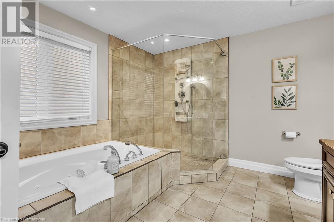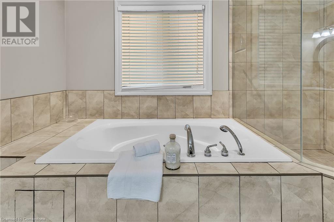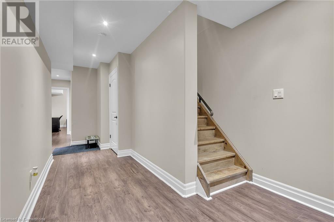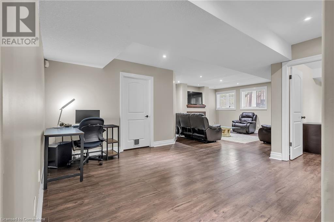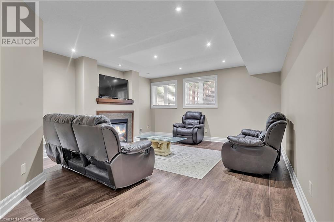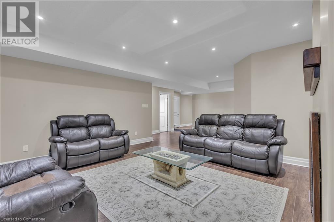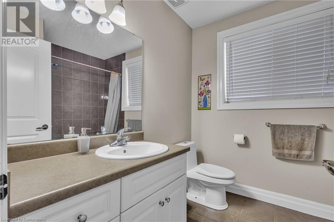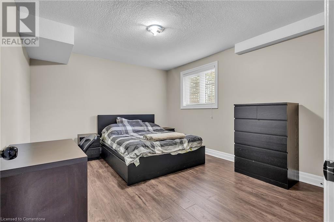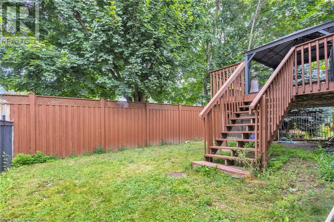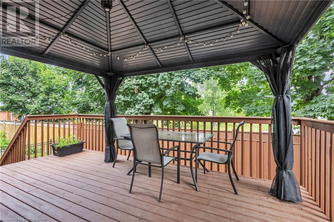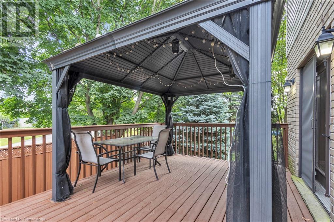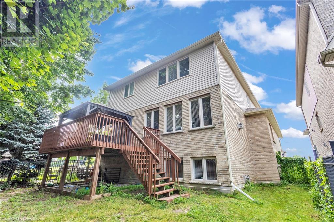224 Paige Place Kitchener, Ontario N2K 4P5
$999,980
Freshly painted executive home located in the desirable Riverbank Estates neighborhood. Situated on a quiet cul-de-sac, this stunning property offers 9-ft ceilings and pot lights throughout the main floor, with over 3,200 sq. ft. of total living space including a fully finished basement. With parking for 6 vehicles and no sidewalk, this home boasts exceptional curb appeal featuring a long driveway, a stucco front façade with exterior pot lights, and an inground sprinkler system. High-end finishes and meticulous attention to detail are evident throughout. Step into the main foyer with soaring ceilings and an open-to-above layout. Pass the elegant oak staircase with metal railings and enter the living room with a coffered ceiling. The open-concept kitchen features stainless steel appliances, a new range hood, under-cabinet lighting, granite countertops, and a center island with a raised breakfast bar. The dinette area overlooks and opens to a covered patio deck—perfect for year-round enjoyment. The family room adjacent to the kitchen includes a natural gas fireplace and expansive windows spanning the length of the room, flooding the space with natural light. Upstairs, you’ll find three generously sized bedrooms. The primary bedroom features a 5-piece ensuite and a walk-in closet. Bedrooms 2 and 3 share a 4-piece main bath. The spacious second-floor laundry room adds extra convenience. The fully finished basement has great potential as an in-law suite, offering a bedroom, full bathroom, cold room, and a large carpet-free living area with a natural gas fireplace. (id:62616)
Open House
This property has open houses!
1:00 pm
Ends at:3:00 pm
1:00 pm
Ends at:3:00 pm
Property Details
| MLS® Number | 40755058 |
| Property Type | Single Family |
| Amenities Near By | Park, Playground |
| Equipment Type | Water Heater |
| Features | Cul-de-sac, Paved Driveway, Sump Pump, Automatic Garage Door Opener |
| Parking Space Total | 6 |
| Rental Equipment Type | Water Heater |
Building
| Bathroom Total | 4 |
| Bedrooms Above Ground | 3 |
| Bedrooms Below Ground | 1 |
| Bedrooms Total | 4 |
| Appliances | Central Vacuum - Roughed In, Dishwasher, Dryer, Microwave, Refrigerator, Stove, Water Softener, Washer |
| Architectural Style | 2 Level |
| Basement Development | Finished |
| Basement Type | Full (finished) |
| Constructed Date | 2010 |
| Construction Style Attachment | Detached |
| Cooling Type | Central Air Conditioning |
| Exterior Finish | Aluminum Siding, Brick, Stone, Stucco |
| Fire Protection | Smoke Detectors, Alarm System |
| Fireplace Present | Yes |
| Fireplace Total | 2 |
| Foundation Type | Poured Concrete |
| Half Bath Total | 1 |
| Heating Fuel | Natural Gas |
| Heating Type | Forced Air, Hot Water Radiator Heat |
| Stories Total | 2 |
| Size Interior | 3,293 Ft2 |
| Type | House |
| Utility Water | Municipal Water |
Parking
| Attached Garage |
Land
| Acreage | No |
| Land Amenities | Park, Playground |
| Landscape Features | Landscaped |
| Sewer | Municipal Sewage System |
| Size Frontage | 54 Ft |
| Size Total Text | Under 1/2 Acre |
| Zoning Description | R4 |
Rooms
| Level | Type | Length | Width | Dimensions |
|---|---|---|---|---|
| Second Level | Primary Bedroom | 16'2'' x 19'9'' | ||
| Second Level | Laundry Room | 12'4'' x 6'4'' | ||
| Second Level | Bedroom | 11'6'' x 14'4'' | ||
| Second Level | Bedroom | 11'6'' x 14'6'' | ||
| Second Level | 5pc Bathroom | Measurements not available | ||
| Second Level | 4pc Bathroom | Measurements not available | ||
| Basement | Bedroom | 11'8'' x 13'11'' | ||
| Basement | 4pc Bathroom | Measurements not available | ||
| Main Level | Living Room | 15'3'' x 19'4'' | ||
| Main Level | Kitchen | 12'11'' x 11'10'' | ||
| Main Level | Breakfast | 12'11'' x 9'2'' | ||
| Main Level | Dining Room | 13'11'' x 12'4'' | ||
| Main Level | 2pc Bathroom | Measurements not available |
https://www.realtor.ca/real-estate/28662303/224-paige-place-kitchener
Contact Us
Contact us for more information

