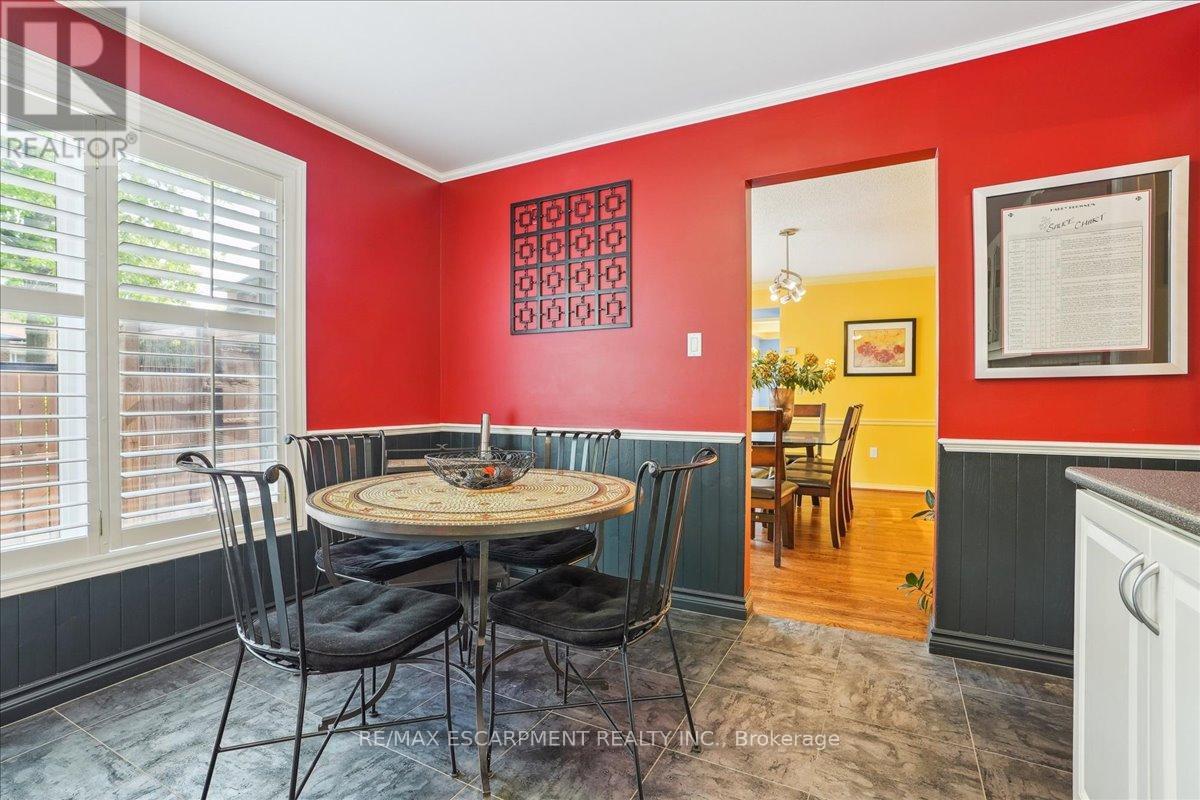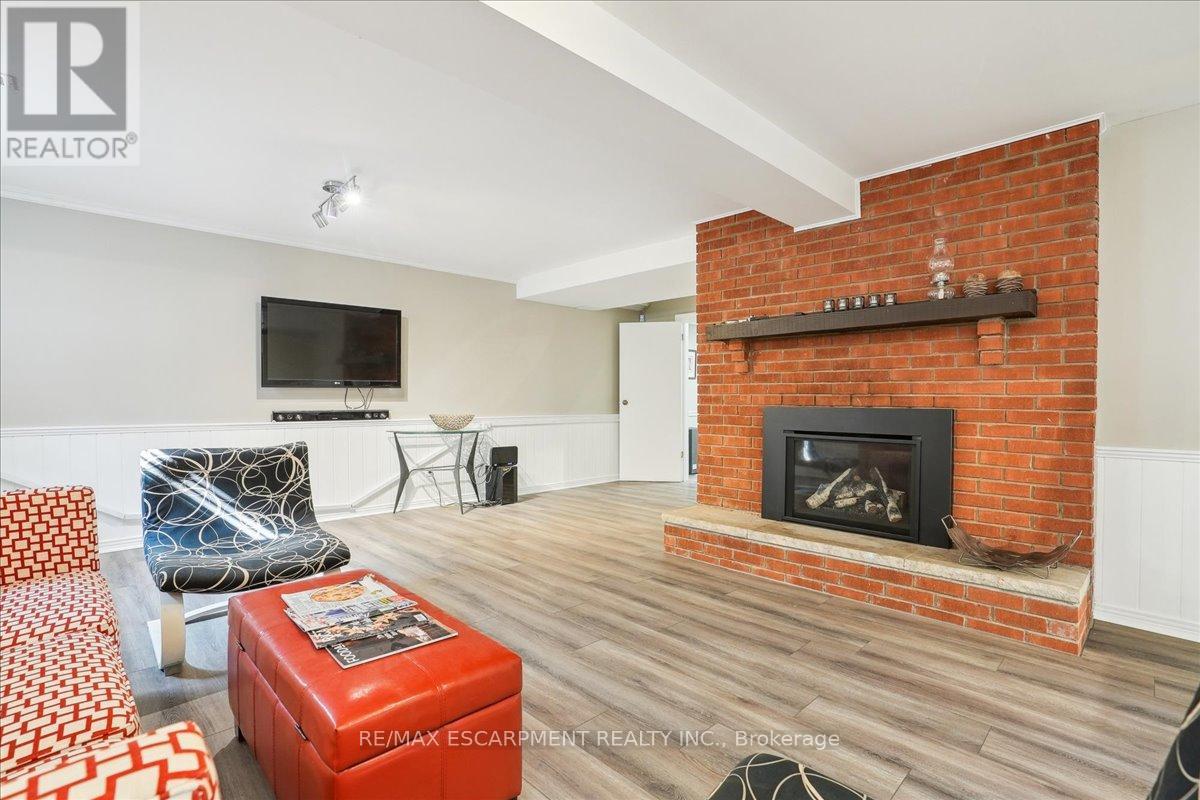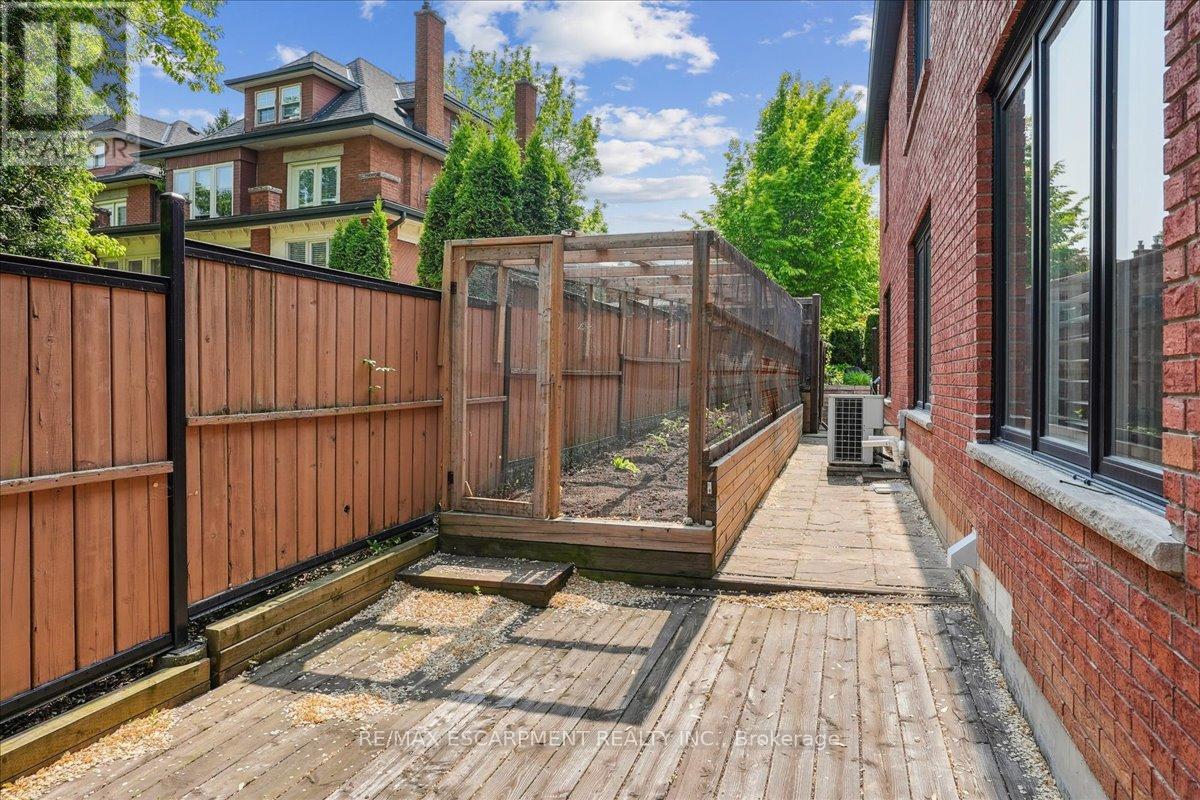4 Bedroom
4 Bathroom
2,500 - 3,000 ft2
Fireplace
Inground Pool
Central Air Conditioning
Forced Air
Landscaped
$1,399,900
Welcome to this beautiful 4-bedroom executive Tudor-style residence, offering 4,872 sq. ft. of beautifully finished living space across all levels. Ideally situated on a nearly 1/4 acre lot in one of Ancaster's most sought-after neighbourhoods, this home blends timeless character with modern upgrades.The spacious kitchen features a centre island, newer appliances and abundant storage; perfect for family living and entertaining. The elegant formal dining room provides the ideal setting for hosting, while the expansive Living room is highlighted by charming beamed ceilings and a gas fireplace (2022), overlooking the impeccably landscaped backyard (2015).Step outside to your private oasis complete with towering trees, a 28' x 14' saltwater inground pool (upgraded in 2015) and a walk-in, chicken-wire vegetable garden.The upper level features four generously sized bedrooms, including a luxurious suite with wall-to-wall closets with an attached dressing room (or nursery), Primary Bedroom offers a full ensuite bath and plenty of storage. The fully finished lower level includes a large recreation room with a gas fireplace (2022), games area, workspace, and a recently updated 3-piece bathroom. Roof (2014), Eaves (2016), Windows (2016). Located close to top-rated schools, major highways, shopping, restaurants, trails, and conservation areas, this exceptional home offers the perfect blend of comfort, style, and convenience. (id:62616)
Open House
This property has open houses!
Starts at:
1:00 pm
Ends at:
3:00 pm
Property Details
|
MLS® Number
|
X12199695 |
|
Property Type
|
Single Family |
|
Community Name
|
Ancaster |
|
Amenities Near By
|
Park, Public Transit, Schools |
|
Equipment Type
|
None |
|
Features
|
Conservation/green Belt, Sump Pump |
|
Parking Space Total
|
9 |
|
Pool Features
|
Salt Water Pool |
|
Pool Type
|
Inground Pool |
|
Rental Equipment Type
|
None |
|
Structure
|
Patio(s) |
Building
|
Bathroom Total
|
4 |
|
Bedrooms Above Ground
|
4 |
|
Bedrooms Total
|
4 |
|
Age
|
31 To 50 Years |
|
Amenities
|
Fireplace(s) |
|
Appliances
|
Garage Door Opener Remote(s), Water Heater, Water Meter, Dishwasher, Dryer, Stove, Washer, Window Coverings, Refrigerator |
|
Basement Development
|
Finished |
|
Basement Type
|
N/a (finished) |
|
Construction Style Attachment
|
Detached |
|
Cooling Type
|
Central Air Conditioning |
|
Exterior Finish
|
Brick |
|
Fireplace Present
|
Yes |
|
Fireplace Total
|
2 |
|
Foundation Type
|
Block |
|
Heating Fuel
|
Natural Gas |
|
Heating Type
|
Forced Air |
|
Stories Total
|
2 |
|
Size Interior
|
2,500 - 3,000 Ft2 |
|
Type
|
House |
|
Utility Water
|
Municipal Water |
Parking
Land
|
Acreage
|
No |
|
Fence Type
|
Fully Fenced, Fenced Yard |
|
Land Amenities
|
Park, Public Transit, Schools |
|
Landscape Features
|
Landscaped |
|
Sewer
|
Sanitary Sewer |
|
Size Depth
|
176 Ft ,3 In |
|
Size Frontage
|
60 Ft ,7 In |
|
Size Irregular
|
60.6 X 176.3 Ft |
|
Size Total Text
|
60.6 X 176.3 Ft |
|
Zoning Description
|
Er |
Rooms
| Level |
Type |
Length |
Width |
Dimensions |
|
Second Level |
Primary Bedroom |
4.7 m |
5.9 m |
4.7 m x 5.9 m |
|
Second Level |
Bedroom 2 |
3.4 m |
4.1 m |
3.4 m x 4.1 m |
|
Second Level |
Bedroom 3 |
3.3 m |
5.3 m |
3.3 m x 5.3 m |
|
Second Level |
Bedroom 4 |
3.7 m |
4.6 m |
3.7 m x 4.6 m |
|
Basement |
Recreational, Games Room |
6.7 m |
6.6 m |
6.7 m x 6.6 m |
|
Basement |
Utility Room |
3.2 m |
3.5 m |
3.2 m x 3.5 m |
|
Basement |
Games Room |
6.1 m |
5.4 m |
6.1 m x 5.4 m |
|
Basement |
Other |
5.5 m |
5.9 m |
5.5 m x 5.9 m |
|
Main Level |
Kitchen |
3.4 m |
6 m |
3.4 m x 6 m |
|
Main Level |
Dining Room |
3.4 m |
4.1 m |
3.4 m x 4.1 m |
|
Main Level |
Living Room |
7 m |
4.6 m |
7 m x 4.6 m |
|
Main Level |
Laundry Room |
2.2 m |
2.6 m |
2.2 m x 2.6 m |
|
Main Level |
Foyer |
|
|
Measurements not available |
|
Main Level |
Family Room |
|
|
Measurements not available |
Utilities
|
Cable
|
Available |
|
Electricity
|
Installed |
|
Sewer
|
Installed |
https://www.realtor.ca/real-estate/28424250/208-mohawk-road-hamilton-ancaster-ancaster








































