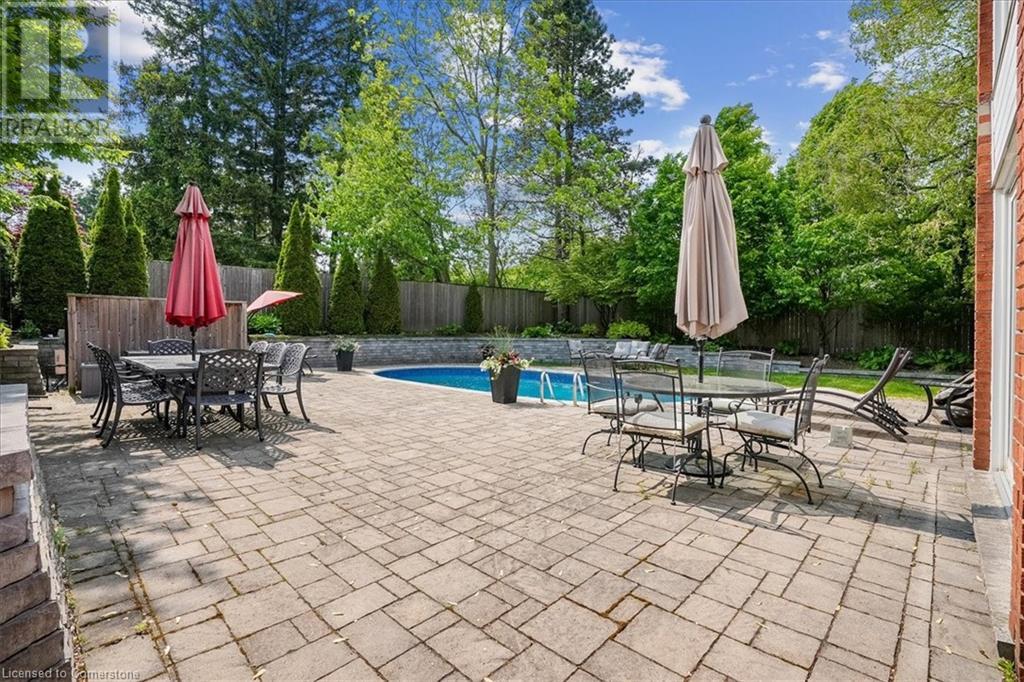4 Bedroom
4 Bathroom
4,872 ft2
2 Level
Fireplace
Inground Pool
Central Air Conditioning
Forced Air
$1,399,900
Welcome to this beautiful 4-bedroom executive Tudor-style residence, offering 4,872 sq. ft. of beautifully finished living space across all levels. Ideally situated on a nearly 1/4 acre lot in one of Ancaster's most sought-after neighbourhoods, this home blends timeless character with modern upgrades.The spacious kitchen features a centre island, newer appliances and abundant storage; perfect for family living and entertaining. The elegant formal dining room provides the ideal setting for hosting, while the expansive Living room is highlighted by charming beamed ceilings and a gas fireplace (2022), overlooking the impeccably landscaped backyard (2015).Step outside to your private oasis complete with towering trees, a 28' x 14' saltwater inground pool (upgraded in 2015) and a walk-in, chicken-wire vegetable garden.The upper level features four generously sized bedrooms, including a luxurious suite with wall-to-wall closets with an attached dressing room (or nursery), Primary Bedroom offers a full ensuite bath and plenty of storage. The fully finished lower level includes a large recreation room with a gas fireplace (2022), games area, workspace, and a recently updated 3 -piece bathroom. Roof (2014), Eaves (2016), Windows (2016). Located close to top-rated schools, major highways, shopping, restaurants, trails, and conservation areas, this exceptional home offers the perfect blend of comfort, style, and convenience. (id:62616)
Property Details
|
MLS® Number
|
40734366 |
|
Property Type
|
Single Family |
|
Amenities Near By
|
Airport, Golf Nearby, Hospital, Park, Public Transit, Schools, Shopping |
|
Equipment Type
|
None |
|
Features
|
Conservation/green Belt, Paved Driveway, Sump Pump, Automatic Garage Door Opener, Private Yard |
|
Parking Space Total
|
9 |
|
Pool Type
|
Inground Pool |
|
Rental Equipment Type
|
None |
Building
|
Bathroom Total
|
4 |
|
Bedrooms Above Ground
|
4 |
|
Bedrooms Total
|
4 |
|
Appliances
|
Central Vacuum, Dishwasher, Dryer, Freezer, Microwave, Refrigerator, Stove, Washer, Hood Fan, Window Coverings, Garage Door Opener |
|
Architectural Style
|
2 Level |
|
Basement Development
|
Finished |
|
Basement Type
|
Full (finished) |
|
Constructed Date
|
1981 |
|
Construction Style Attachment
|
Detached |
|
Cooling Type
|
Central Air Conditioning |
|
Exterior Finish
|
Brick, Other |
|
Fireplace Present
|
Yes |
|
Fireplace Total
|
2 |
|
Heating Type
|
Forced Air |
|
Stories Total
|
2 |
|
Size Interior
|
4,872 Ft2 |
|
Type
|
House |
|
Utility Water
|
Municipal Water |
Parking
Land
|
Access Type
|
Road Access, Highway Access, Highway Nearby |
|
Acreage
|
No |
|
Land Amenities
|
Airport, Golf Nearby, Hospital, Park, Public Transit, Schools, Shopping |
|
Sewer
|
Municipal Sewage System |
|
Size Depth
|
176 Ft |
|
Size Frontage
|
61 Ft |
|
Size Total Text
|
Under 1/2 Acre |
|
Zoning Description
|
Er |
Rooms
| Level |
Type |
Length |
Width |
Dimensions |
|
Second Level |
5pc Bathroom |
|
|
7'6'' x 8'1'' |
|
Second Level |
Bedroom |
|
|
17'8'' x 11'4'' |
|
Second Level |
Bedroom |
|
|
13'7'' x 11'5'' |
|
Second Level |
Bedroom |
|
|
15'2'' x 12'4'' |
|
Second Level |
5pc Bathroom |
|
|
7'3'' x 13'2'' |
|
Second Level |
Primary Bedroom |
|
|
19'7'' x 15'6'' |
|
Basement |
3pc Bathroom |
|
|
5'9'' x 9'5'' |
|
Basement |
Storage |
|
|
10'9'' x 11'8'' |
|
Basement |
Games Room |
|
|
20'1'' x 14'5'' |
|
Basement |
Games Room |
|
|
20'1'' x 14'5'' |
|
Basement |
Recreation Room |
|
|
22'3'' x 21'11'' |
|
Main Level |
Laundry Room |
|
|
7'3'' x 8'7'' |
|
Main Level |
3pc Bathroom |
|
|
7'6'' x 7'3'' |
|
Main Level |
Eat In Kitchen |
|
|
29'9'' x 11'5'' |
|
Main Level |
Family Room |
|
|
12'9'' x 15'2'' |
|
Main Level |
Dining Room |
|
|
13'7'' x 11'5'' |
|
Main Level |
Living Room |
|
|
23'3'' x 15'4'' |
Utilities
|
Cable
|
Available |
|
Electricity
|
Available |
|
Natural Gas
|
Available |
|
Telephone
|
Available |
https://www.realtor.ca/real-estate/28423126/208-mohawk-road-ancaster





































