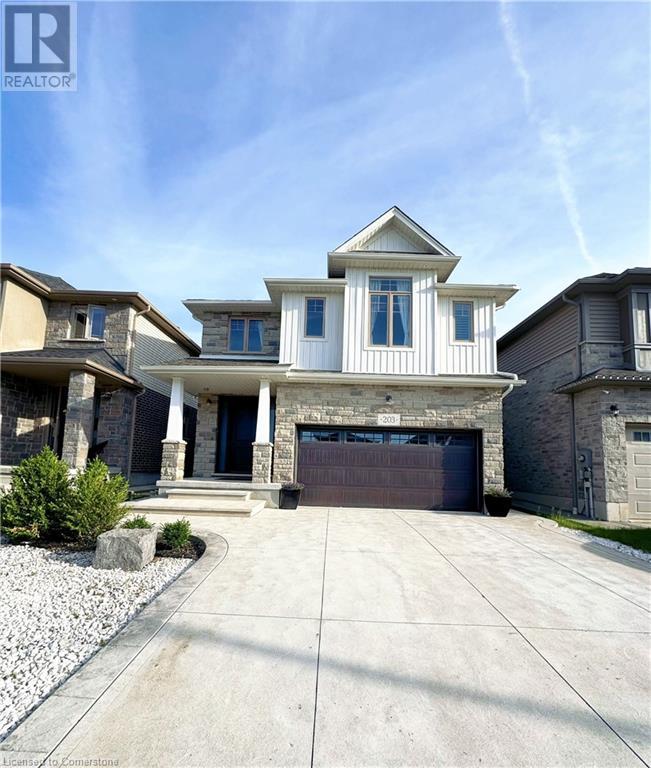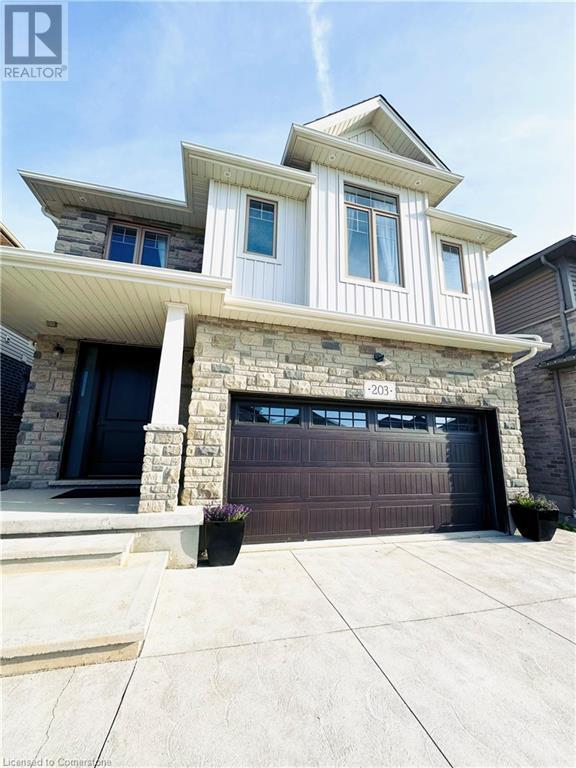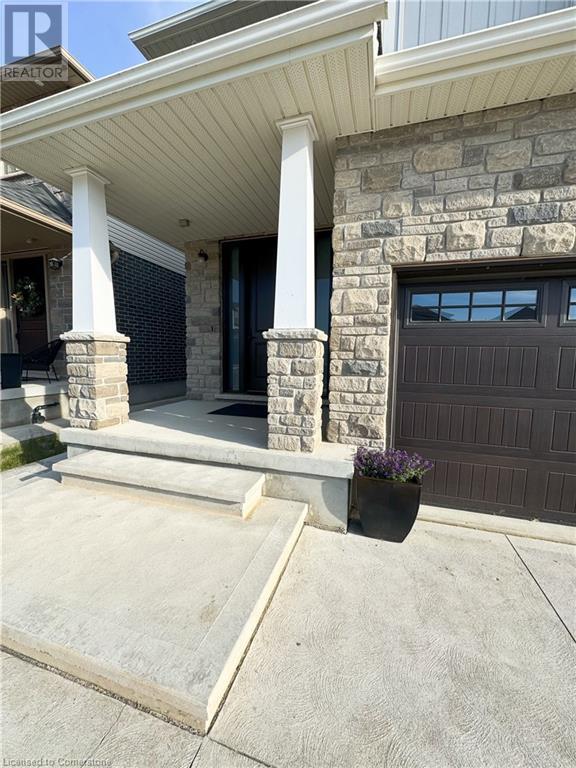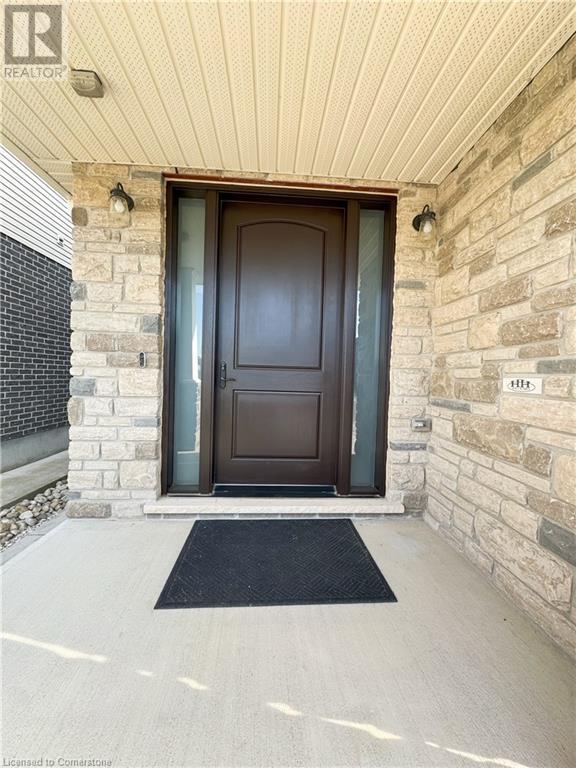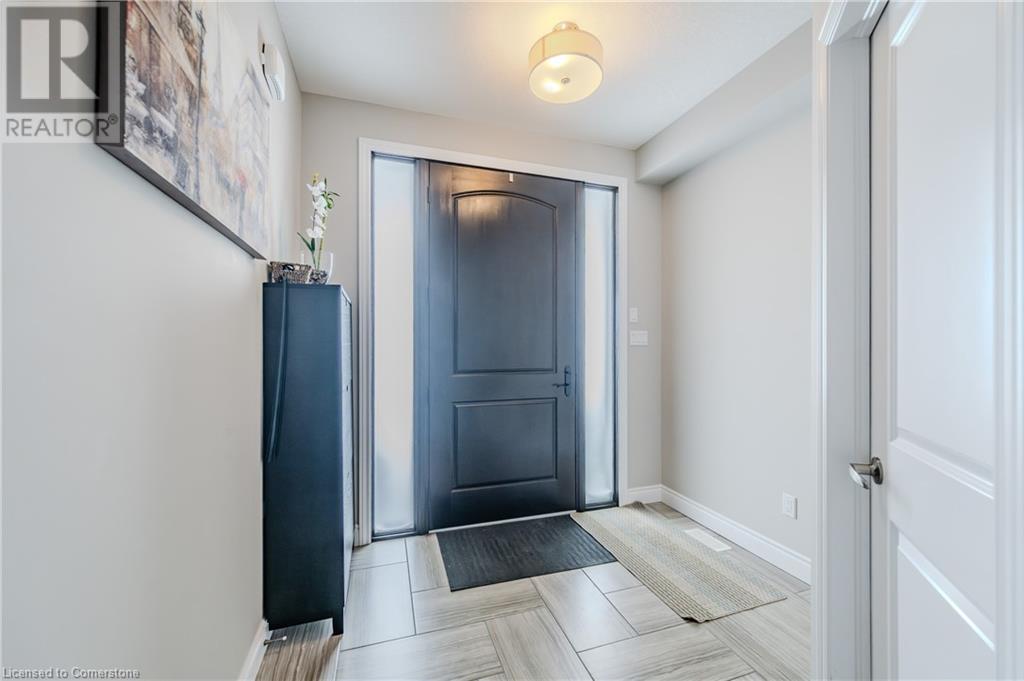203 Carriage Way Waterloo, Ontario N2K 0C6
$1,170,000
Welcome to 203 Carriage Way – A Beautiful Family Home Near Kiwanis Park! This distinguished 4-bedroom, 3-bathroom home offers 2,490 sq.ft. of luxurious living space above grade, with a double garage and thoughtful upgrades throughout. The carpet-free main floor features 9-ft ceilings and an open-concept layout with a gourmet kitchen boasting quartz countertops, stainless steel appliances, and a walk-in pantry. Large windows and sliding doors flood the space with natural light and lead to a fully fenced backyard—perfect for relaxing or entertaining. The front and backyard, along with both sides of the home, have been fully finished with hardscaping and thoughtfully designed landscaping, offering a clean, low-maintenance, and visually appealing outdoor space. Upstairs includes a spacious laundry room and a large primary suite with walk-in closet and a luxurious 5-piece ensuite featuring a glass shower, freestanding tub, and private toilet room, plus three additional bright bedrooms with generous closets and a modern family bath. The separate entrance basement offers endless potential for a rental suite, home gym, or rec room. Ideally located near trails, top schools, universities, shopping, and major routes—this move-in-ready home is a must-see! *Some photos have been virtually staged to showcase the potential of the space. (id:62616)
Open House
This property has open houses!
3:00 pm
Ends at:5:00 pm
3:00 pm
Ends at:5:00 pm
Property Details
| MLS® Number | 40741496 |
| Property Type | Single Family |
| Amenities Near By | Park |
| Equipment Type | Rental Water Softener, Water Heater |
| Features | Conservation/green Belt, Automatic Garage Door Opener |
| Parking Space Total | 4 |
| Rental Equipment Type | Rental Water Softener, Water Heater |
Building
| Bathroom Total | 3 |
| Bedrooms Above Ground | 4 |
| Bedrooms Total | 4 |
| Appliances | Dishwasher, Dryer, Refrigerator, Stove, Water Softener, Washer, Hood Fan, Garage Door Opener |
| Architectural Style | 2 Level |
| Basement Development | Unfinished |
| Basement Type | Full (unfinished) |
| Constructed Date | 2016 |
| Construction Style Attachment | Detached |
| Cooling Type | Central Air Conditioning |
| Exterior Finish | Brick, Stone, Stucco, Vinyl Siding |
| Foundation Type | Poured Concrete |
| Half Bath Total | 1 |
| Heating Type | Forced Air |
| Stories Total | 2 |
| Size Interior | 2,490 Ft2 |
| Type | House |
| Utility Water | Municipal Water |
Parking
| Attached Garage |
Land
| Access Type | Highway Access |
| Acreage | No |
| Land Amenities | Park |
| Sewer | Municipal Sewage System |
| Size Depth | 108 Ft |
| Size Frontage | 37 Ft |
| Size Total Text | Under 1/2 Acre |
| Zoning Description | R4 |
Rooms
| Level | Type | Length | Width | Dimensions |
|---|---|---|---|---|
| Second Level | 4pc Bathroom | 11'2'' x 5'3'' | ||
| Second Level | Full Bathroom | 14'9'' x 15'6'' | ||
| Second Level | Laundry Room | 5'6'' x 6'1'' | ||
| Second Level | Bedroom | 11'2'' x 10'8'' | ||
| Second Level | Bedroom | 12'1'' x 10'3'' | ||
| Second Level | Bedroom | 15'0'' x 12'7'' | ||
| Second Level | Primary Bedroom | 17'5'' x 18'0'' | ||
| Main Level | Living Room | 14'7'' x 21'9'' | ||
| Main Level | Kitchen | 12'3'' x 13'0'' | ||
| Main Level | Dining Room | 12'3'' x 8'10'' | ||
| Main Level | 2pc Bathroom | 4'10'' x 5'0'' | ||
| Main Level | Foyer | 8'5'' x 8'1'' |
https://www.realtor.ca/real-estate/28479271/203-carriage-way-waterloo
Contact Us
Contact us for more information

