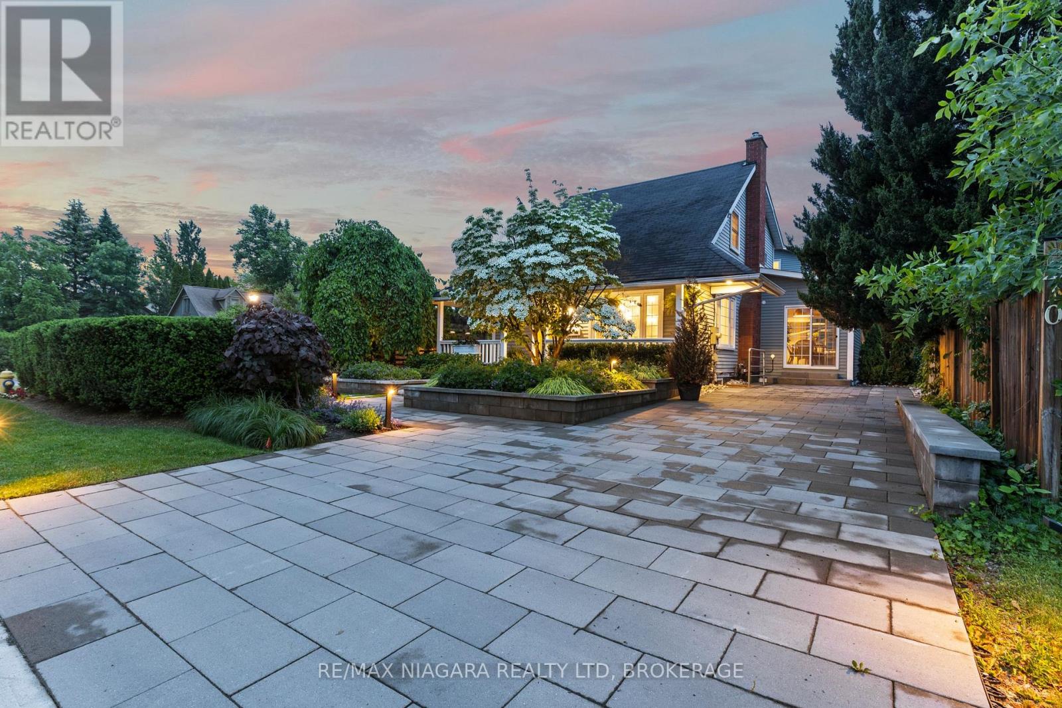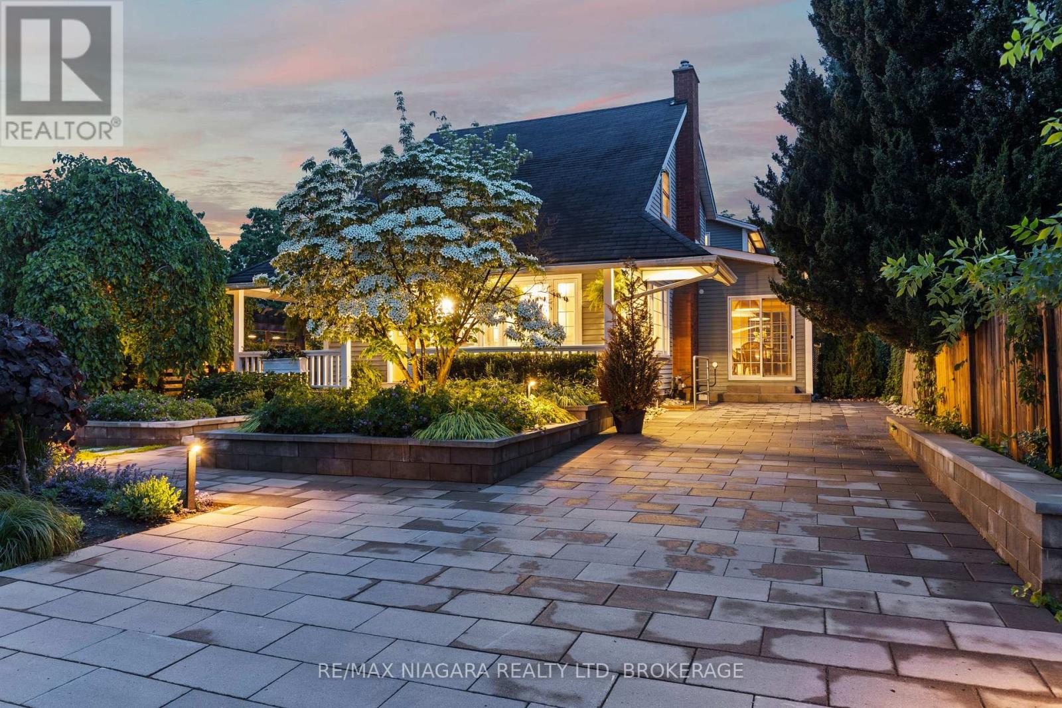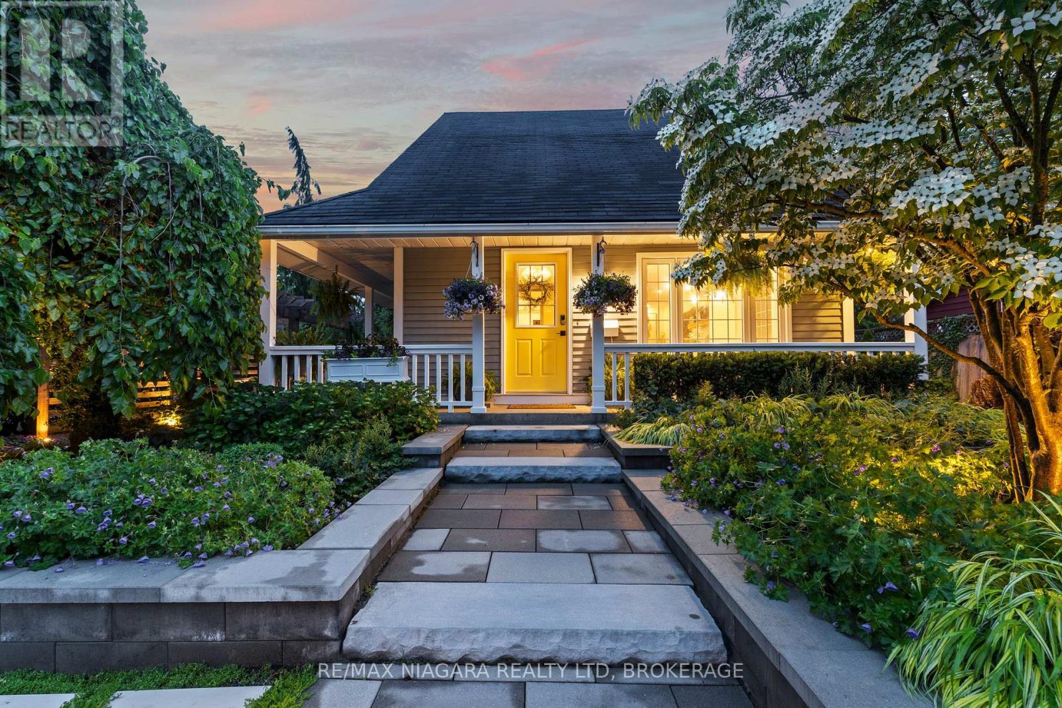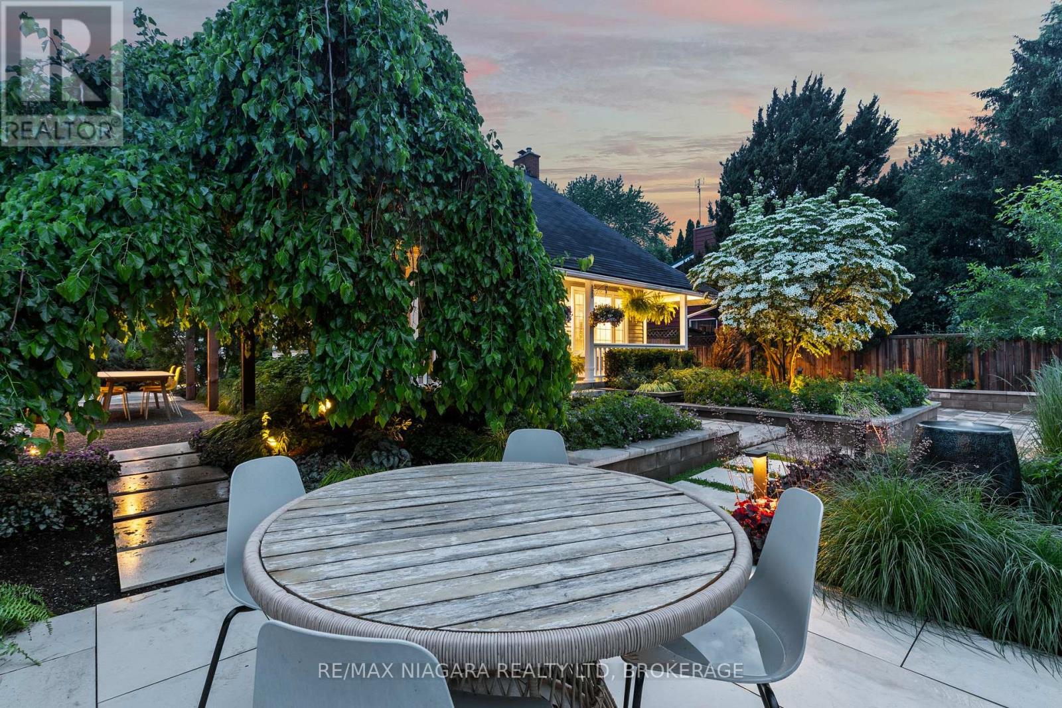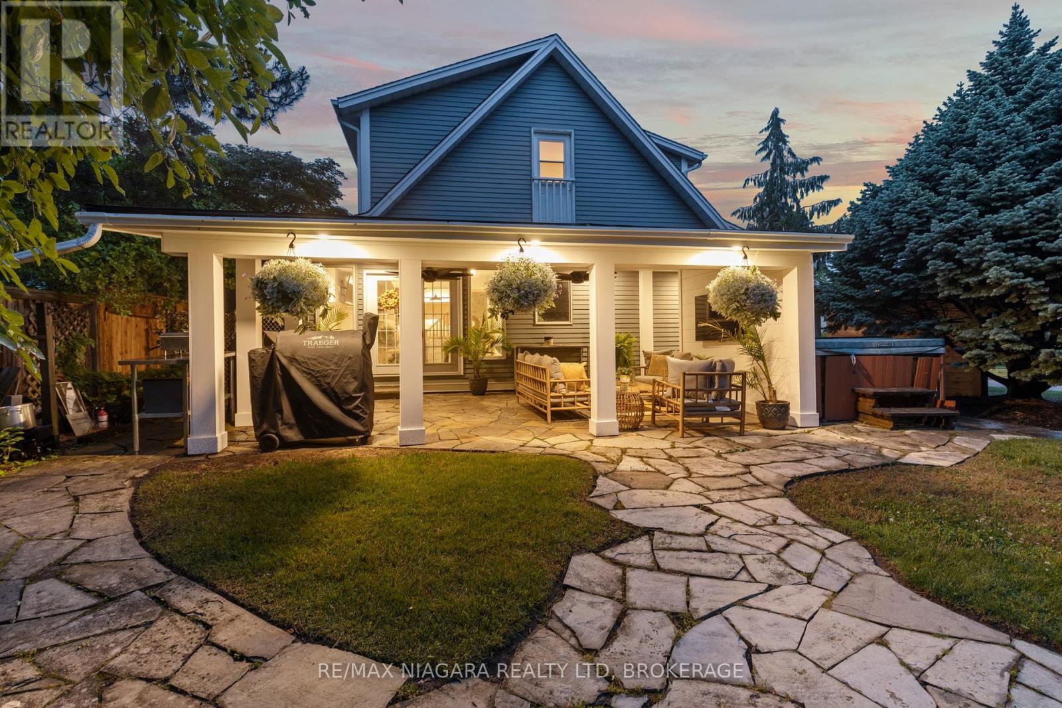202 Anne Street Niagara-On-The-Lake, Ontario L0S 1J0
$1,499,000
Versatile Family Home with Separate In-Law Suite 5 Minutes from Old Town Niagara-on-the-Lake Discover the perfect blend of comfort, functionality, and income potential in this spacious single-family home with a fully self-contained in-law suite, located just 5 minutes from the charm of Old Town Niagara-on-the-Lake. With an Extensive landscaped exterior. 5 bedrooms, 4.5 bathrooms, 2 kitchens, and over 2,250 square feet above grade, this unique property offers exceptional versatility for multi-generational living, rental income, or extended guest accommodations. Main Residence: A loft-style primary bedroom retreat featuring a walk-in closet and private ensuite bathroom Main floor includes a flex bedroom/office, a bright kitchen, living room, and 1.5 bathrooms Walk out to a private, tree-lined backyard oasis with a covered patio ideal for relaxing or entertaining Exclusive rear driveway and garage with separate access In-Law/Front Unit Features: Private entrance and separate front driveway Upper-level primary bedroom with ensuite Main floor includes a full kitchen, living room, and dining room Basement level offers 2 additional bedrooms and a full bathroom. This home is ideal for families seeking space and privacy, buyers needing an in-law or nanny suite, or investors looking for a property with dual-living or rental potential. The thoughtful layout allows for flexible use while maintaining separation between living spaces perfect for guests, tenants, or extended family. Located on a quiet street in one of Niagara's most desirable communities, you're just minutes from world-class wineries, dining, cultural attractions, golf courses, and the lake. (id:62616)
Open House
This property has open houses!
2:00 pm
Ends at:4:00 pm
Property Details
| MLS® Number | X12232783 |
| Property Type | Single Family |
| Community Name | 101 - Town |
| Features | Lighting, Paved Yard, In-law Suite |
| Parking Space Total | 5 |
| Structure | Deck, Patio(s) |
Building
| Bathroom Total | 5 |
| Bedrooms Above Ground | 5 |
| Bedrooms Total | 5 |
| Amenities | Canopy, Fireplace(s) |
| Appliances | Hot Tub, Dishwasher, Dryer, Furniture, Garage Door Opener, Microwave, Two Stoves, Two Washers, Window Coverings, Wine Fridge, Two Refrigerators |
| Basement Development | Finished |
| Basement Type | N/a (finished) |
| Construction Style Attachment | Detached |
| Cooling Type | Central Air Conditioning |
| Exterior Finish | Vinyl Siding |
| Fireplace Present | Yes |
| Fireplace Total | 2 |
| Foundation Type | Poured Concrete |
| Half Bath Total | 1 |
| Heating Fuel | Natural Gas |
| Heating Type | Forced Air |
| Stories Total | 2 |
| Size Interior | 2,000 - 2,500 Ft2 |
| Type | House |
| Utility Water | Municipal Water |
Parking
| Attached Garage | |
| Garage |
Land
| Acreage | No |
| Landscape Features | Landscaped, Lawn Sprinkler |
| Sewer | Sanitary Sewer |
| Size Depth | 164 Ft ,10 In |
| Size Frontage | 55 Ft |
| Size Irregular | 55 X 164.9 Ft |
| Size Total Text | 55 X 164.9 Ft |
| Zoning Description | R1 |
Rooms
| Level | Type | Length | Width | Dimensions |
|---|---|---|---|---|
| Second Level | Bathroom | Measurements not available | ||
| Second Level | Bathroom | Measurements not available | ||
| Second Level | Primary Bedroom | 5.23 m | 4.93 m | 5.23 m x 4.93 m |
| Second Level | Primary Bedroom | 7.09 m | 4.72 m | 7.09 m x 4.72 m |
| Basement | Bedroom | 3.58 m | 3.25 m | 3.58 m x 3.25 m |
| Basement | Bedroom | 3.86 m | 3.35 m | 3.86 m x 3.35 m |
| Basement | Bathroom | Measurements not available | ||
| Main Level | Eating Area | 3.78 m | 3.53 m | 3.78 m x 3.53 m |
| Main Level | Bathroom | Measurements not available | ||
| Main Level | Bathroom | Measurements not available | ||
| Main Level | Dining Room | 4.04 m | 2.74 m | 4.04 m x 2.74 m |
| Main Level | Kitchen | 3.84 m | 3.61 m | 3.84 m x 3.61 m |
| Main Level | Kitchen | 4.83 m | 2.44 m | 4.83 m x 2.44 m |
| Main Level | Living Room | 5.31 m | 3.53 m | 5.31 m x 3.53 m |
| Main Level | Living Room | 6.15 m | 4.04 m | 6.15 m x 4.04 m |
| Main Level | Mud Room | 2.26 m | 2.21 m | 2.26 m x 2.21 m |
| Main Level | Bedroom | 3.48 m | 2.92 m | 3.48 m x 2.92 m |
https://www.realtor.ca/real-estate/28493623/202-anne-street-niagara-on-the-lake-town-101-town
Contact Us
Contact us for more information

