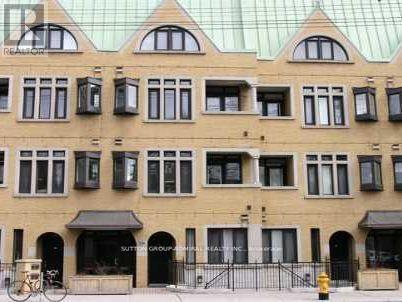202 - 336 Davenport Road Toronto, Ontario M5R 1K6
3 Bedroom
2 Bathroom
1,000 - 1,199 ft2
Fireplace
Central Air Conditioning
Forced Air
$3,490 Monthly
Residence Of Designers Walk. Coveted Boutique Building. Spacious 2 Bedroom Condo With Full East And West Views. Gorgeous Luxury With 1,022 Sf Of Living Space With Private Elevator, 11' Foot Ceilings, Stunning 5-Piece Ensuite Bath, Cournice Mouldings, Open Concept, Custom Closets And Two Balconies Overlooking Quiet Rear Courtyard. Walk In One Of Toronto's Hottest Neighbourhoods,. Walk Score 88. Steps To Yorkville, Shops, Ttc, Retail & Restaurants (id:62616)
Property Details
| MLS® Number | C12201055 |
| Property Type | Single Family |
| Community Name | Annex |
| Amenities Near By | Park, Public Transit |
| Community Features | Pet Restrictions |
| Features | Balcony |
| Parking Space Total | 1 |
Building
| Bathroom Total | 2 |
| Bedrooms Above Ground | 2 |
| Bedrooms Below Ground | 1 |
| Bedrooms Total | 3 |
| Appliances | Dishwasher, Dryer, Stove, Washer, Window Coverings, Refrigerator |
| Cooling Type | Central Air Conditioning |
| Exterior Finish | Brick |
| Fireplace Present | Yes |
| Heating Fuel | Natural Gas |
| Heating Type | Forced Air |
| Stories Total | 2 |
| Size Interior | 1,000 - 1,199 Ft2 |
| Type | Apartment |
Parking
| Attached Garage | |
| Garage |
Land
| Acreage | No |
| Land Amenities | Park, Public Transit |
Rooms
| Level | Type | Length | Width | Dimensions |
|---|
https://www.realtor.ca/real-estate/28426845/202-336-davenport-road-toronto-annex-annex
Contact Us
Contact us for more information



