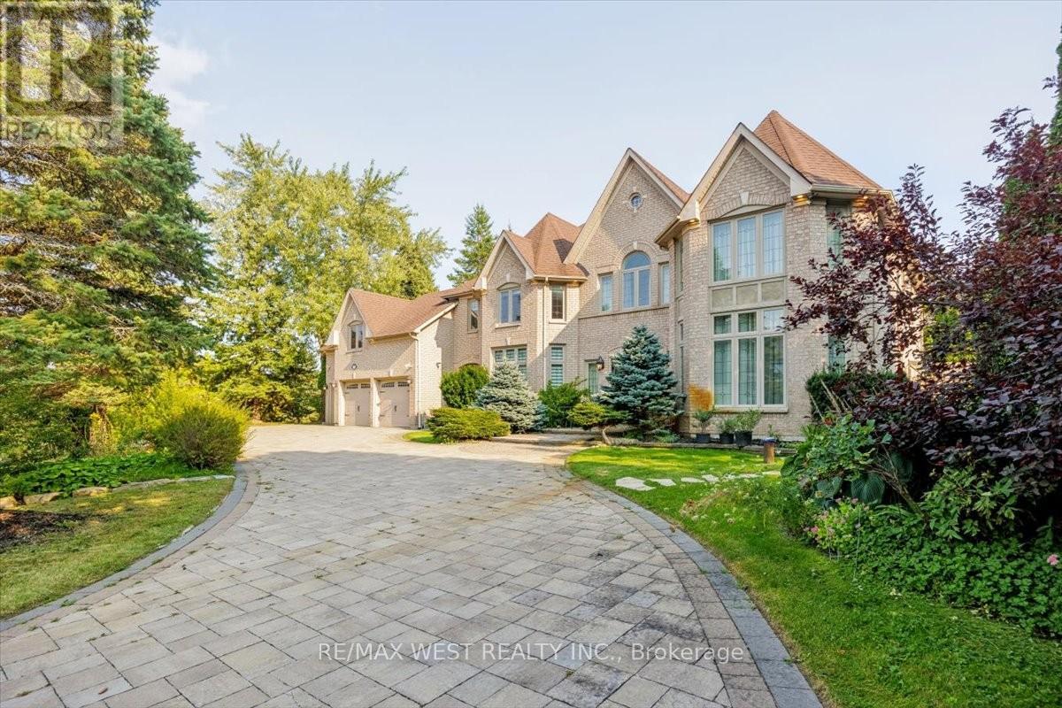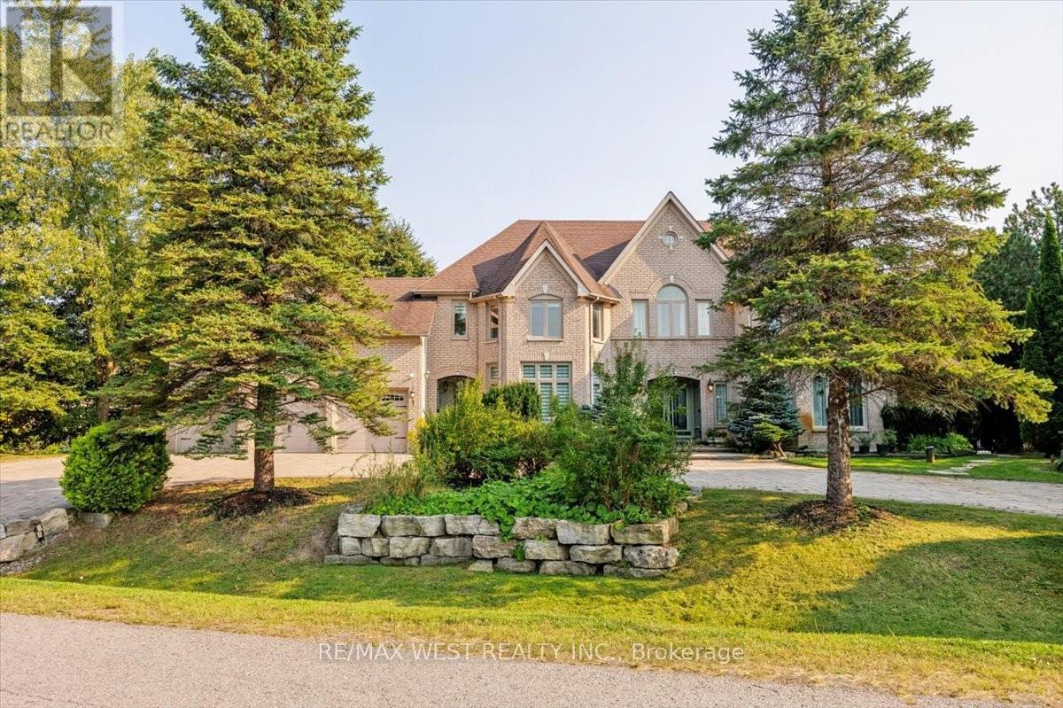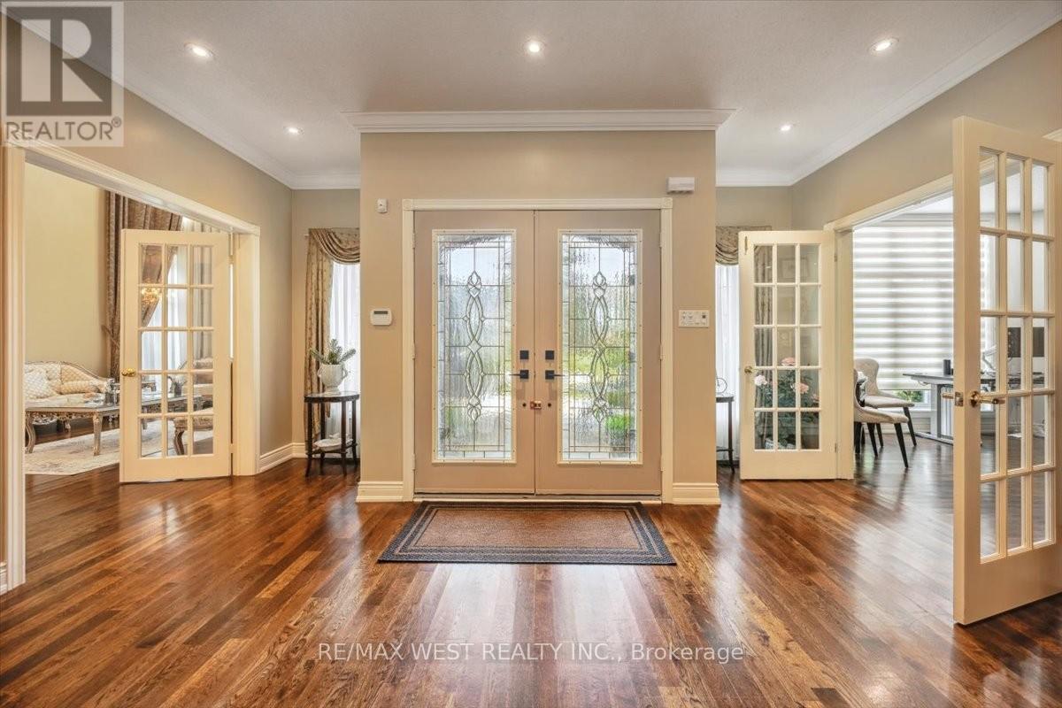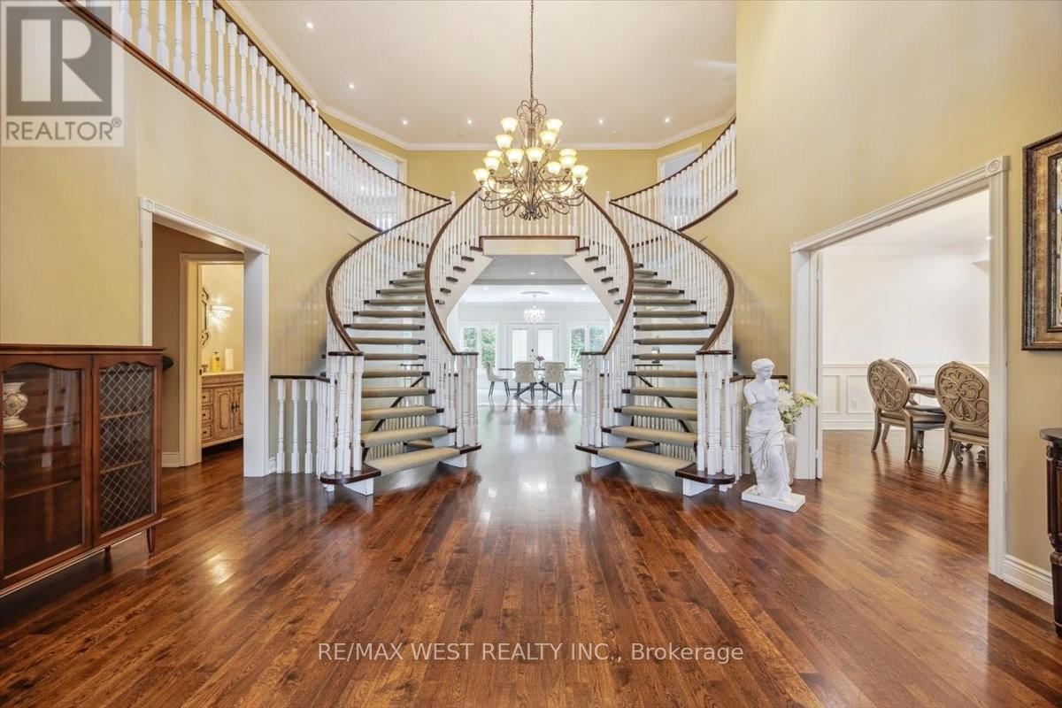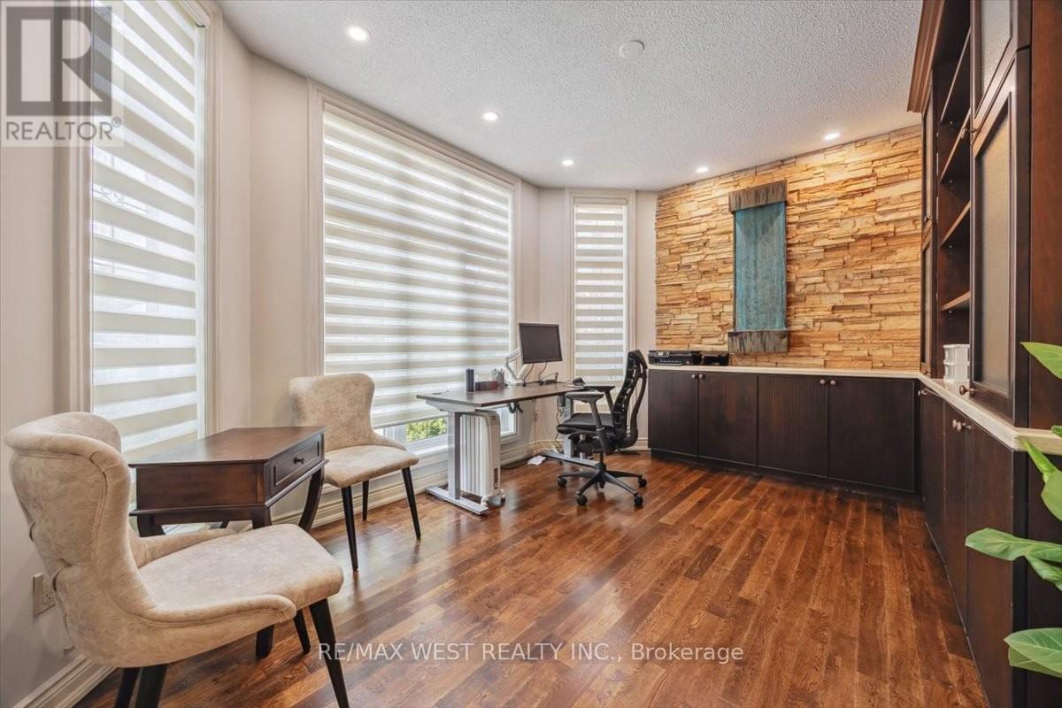2 Waterford Lane Whitchurch-Stouffville, Ontario L4A 2C1
6 Bedroom
5 Bathroom
5,000 - 100,000 ft2
Fireplace
Inground Pool
Central Air Conditioning
Forced Air
$2,899,000
Welcome to 2 Waterford Lane, resort style living with lake access. Minutes away from Highway 404. Almost 0.80 acres. Offers 5311 sq ft above grade + finished basement, beautifully landscaped front and back yard. Great size swimming pool & hot tub. Interlocked circular driveway. Access to private lake and the surrounding area. Smart sprinkler system included and a full-house speaker system, including the pool area. (id:62616)
Open House
This property has open houses!
June
21
Saturday
Starts at:
2:00 pm
Ends at:4:00 pm
June
22
Sunday
Starts at:
2:00 pm
Ends at:4:00 pm
Property Details
| MLS® Number | N12227087 |
| Property Type | Single Family |
| Community Name | Rural Whitchurch-Stouffville |
| Amenities Near By | Park |
| Features | Ravine, Conservation/green Belt |
| Parking Space Total | 13 |
| Pool Type | Inground Pool |
Building
| Bathroom Total | 5 |
| Bedrooms Above Ground | 5 |
| Bedrooms Below Ground | 1 |
| Bedrooms Total | 6 |
| Age | 16 To 30 Years |
| Appliances | Central Vacuum |
| Basement Development | Finished |
| Basement Type | N/a (finished) |
| Construction Style Attachment | Detached |
| Cooling Type | Central Air Conditioning |
| Exterior Finish | Brick |
| Fireplace Present | Yes |
| Flooring Type | Hardwood |
| Foundation Type | Unknown |
| Half Bath Total | 1 |
| Heating Fuel | Natural Gas |
| Heating Type | Forced Air |
| Stories Total | 2 |
| Size Interior | 5,000 - 100,000 Ft2 |
| Type | House |
Parking
| Attached Garage | |
| Garage |
Land
| Acreage | No |
| Fence Type | Fenced Yard |
| Land Amenities | Park |
| Sewer | Septic System |
| Size Depth | 212 Ft |
| Size Frontage | 156 Ft ,9 In |
| Size Irregular | 156.8 X 212 Ft |
| Size Total Text | 156.8 X 212 Ft|1/2 - 1.99 Acres |
| Surface Water | Lake/pond |
Rooms
| Level | Type | Length | Width | Dimensions |
|---|---|---|---|---|
| Second Level | Bedroom 4 | 4.3 m | 3.6 m | 4.3 m x 3.6 m |
| Second Level | Bedroom 5 | 3.4 m | 5.7 m | 3.4 m x 5.7 m |
| Second Level | Primary Bedroom | 6.6 m | 5.3 m | 6.6 m x 5.3 m |
| Second Level | Bedroom 2 | 6.6 m | 3.4 m | 6.6 m x 3.4 m |
| Second Level | Bedroom 3 | 4.3 m | 3.6 m | 4.3 m x 3.6 m |
| Main Level | Living Room | 5.8 m | 4.3 m | 5.8 m x 4.3 m |
| Main Level | Dining Room | 5.2 m | 4.3 m | 5.2 m x 4.3 m |
| Main Level | Kitchen | 5.2 m | 4.3 m | 5.2 m x 4.3 m |
| Main Level | Eating Area | 4.1 m | 4.9 m | 4.1 m x 4.9 m |
| Main Level | Family Room | 6.4 m | 4.9 m | 6.4 m x 4.9 m |
| Main Level | Office | 4.3 m | 3.4 m | 4.3 m x 3.4 m |
| Main Level | Foyer | 4.84 m | 9.93 m | 4.84 m x 9.93 m |
Utilities
| Cable | Available |
| Electricity | Available |
Contact Us
Contact us for more information

