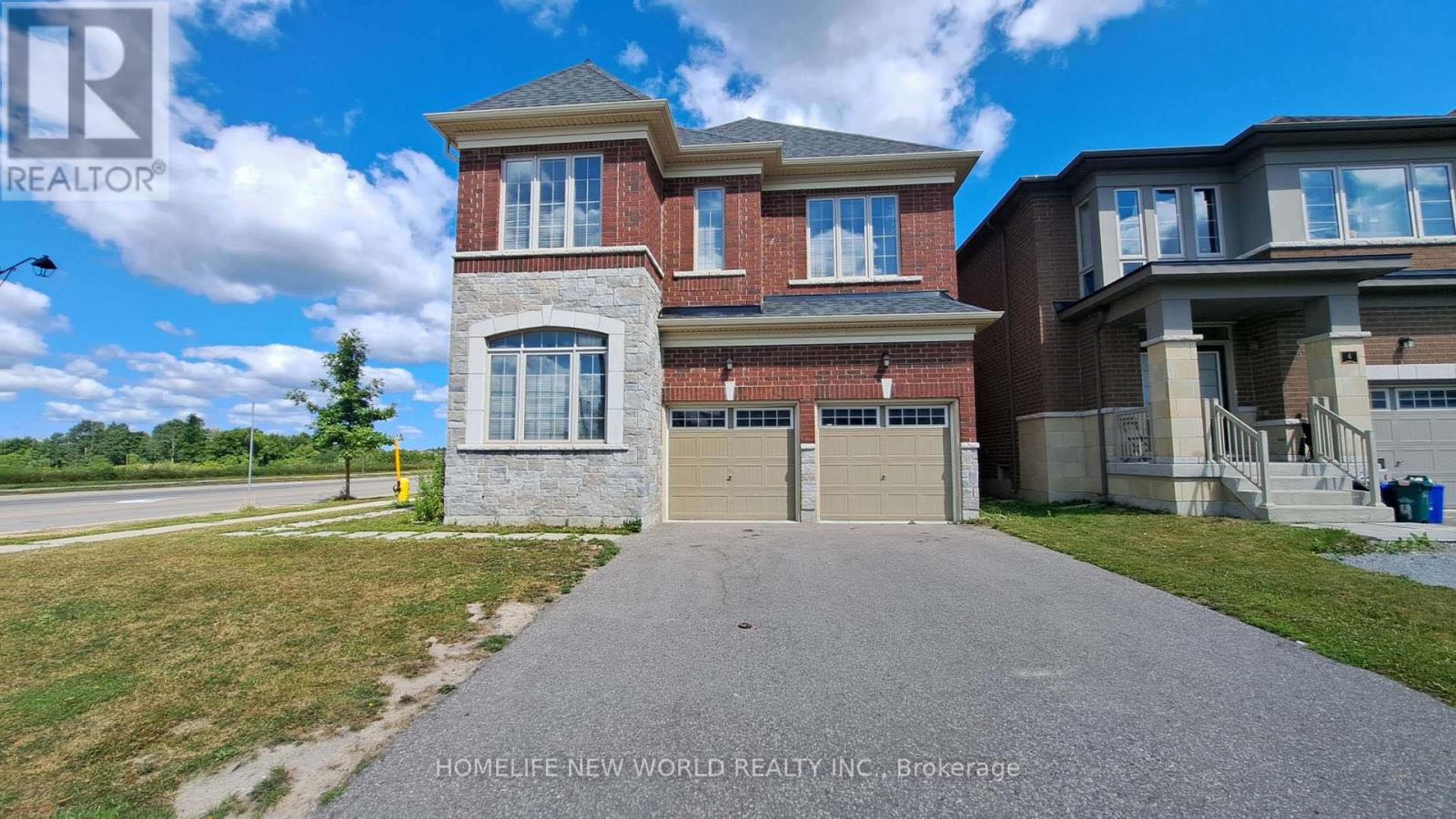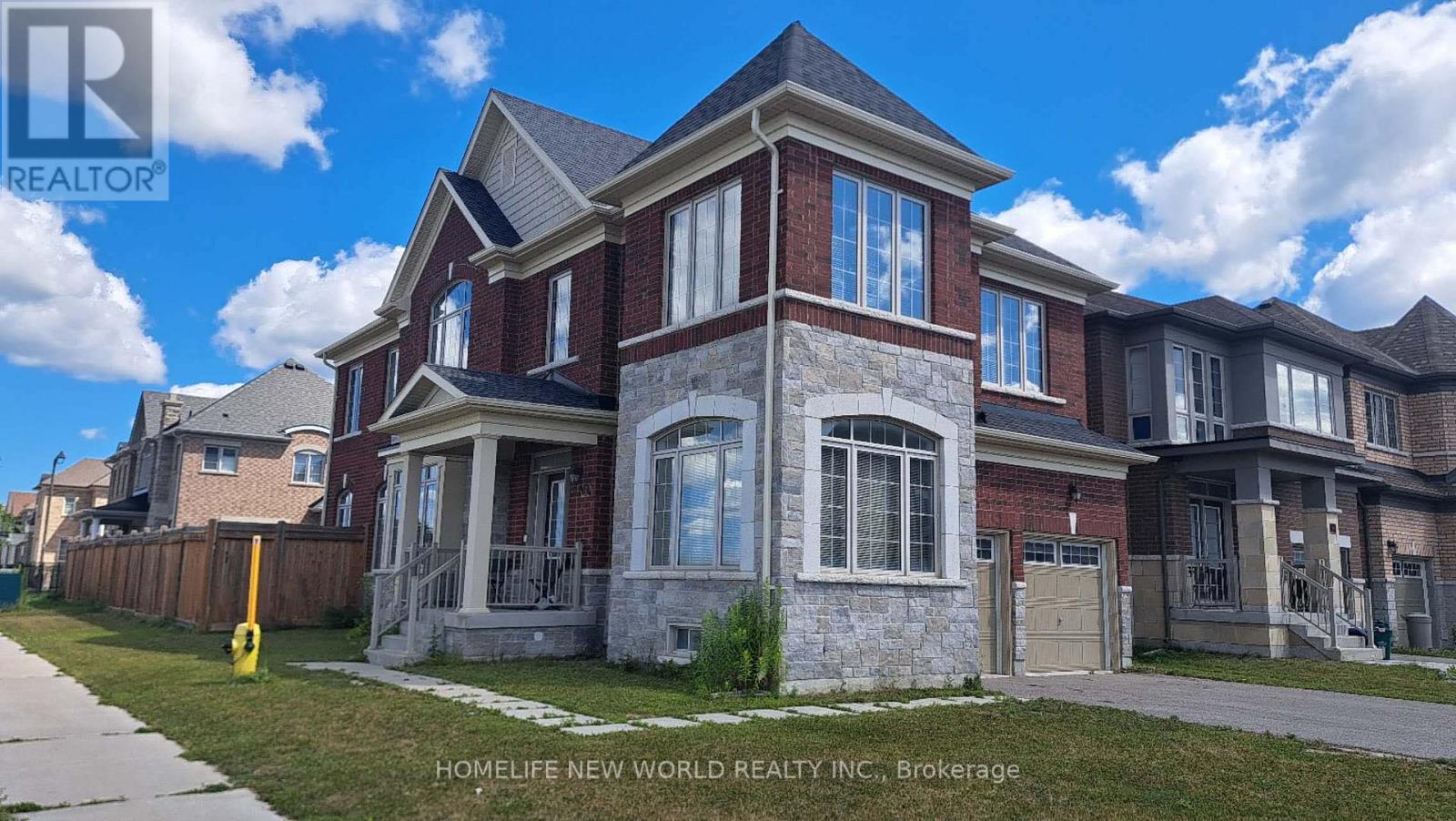4 Bedroom
4 Bathroom
2,500 - 3,000 ft2
Fireplace
Central Air Conditioning
Forced Air
$1,350,000
attach floor lay out, Conner home, open-concept layout, 9 foot high on ground floor (id:62616)
Property Details
|
MLS® Number
|
N12301529 |
|
Property Type
|
Single Family |
|
Community Name
|
Rural East Gwillimbury |
|
Parking Space Total
|
4 |
Building
|
Bathroom Total
|
4 |
|
Bedrooms Above Ground
|
4 |
|
Bedrooms Total
|
4 |
|
Appliances
|
Garage Door Opener Remote(s), Dishwasher, Dryer, Stove, Washer, Refrigerator |
|
Basement Type
|
Full |
|
Construction Style Attachment
|
Detached |
|
Cooling Type
|
Central Air Conditioning |
|
Exterior Finish
|
Brick |
|
Fireplace Present
|
Yes |
|
Foundation Type
|
Concrete |
|
Half Bath Total
|
1 |
|
Heating Fuel
|
Natural Gas |
|
Heating Type
|
Forced Air |
|
Stories Total
|
2 |
|
Size Interior
|
2,500 - 3,000 Ft2 |
|
Type
|
House |
|
Utility Water
|
Municipal Water |
Parking
Land
|
Acreage
|
No |
|
Sewer
|
Sanitary Sewer |
|
Size Depth
|
98 Ft ,8 In |
|
Size Frontage
|
42 Ft |
|
Size Irregular
|
42 X 98.7 Ft |
|
Size Total Text
|
42 X 98.7 Ft |
Rooms
| Level |
Type |
Length |
Width |
Dimensions |
|
Second Level |
Primary Bedroom |
14 m |
18 m |
14 m x 18 m |
|
Second Level |
Bedroom 2 |
12 m |
13 m |
12 m x 13 m |
|
Second Level |
Bedroom 3 |
13.2 m |
10 m |
13.2 m x 10 m |
|
Second Level |
Bedroom 4 |
11.6 m |
11 m |
11.6 m x 11 m |
|
Ground Level |
Kitchen |
13 m |
9 m |
13 m x 9 m |
|
Ground Level |
Eating Area |
13 m |
10 m |
13 m x 10 m |
|
Ground Level |
Great Room |
13 m |
16.9 m |
13 m x 16.9 m |
|
Ground Level |
Dining Room |
14 m |
14.6 m |
14 m x 14.6 m |
|
Ground Level |
Study |
9 m |
9 m |
9 m x 9 m |
https://www.realtor.ca/real-estate/28641334/2-falconridge-terrace-east-gwillimbury-rural-east-gwillimbury

















