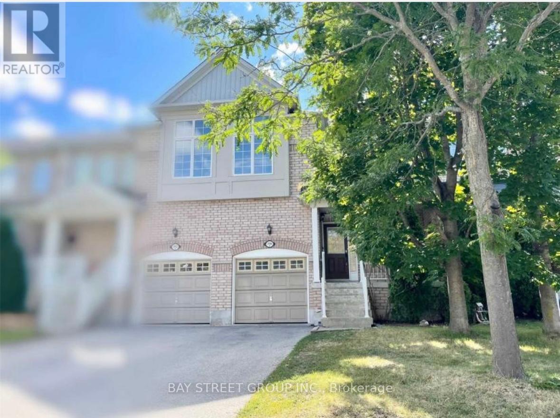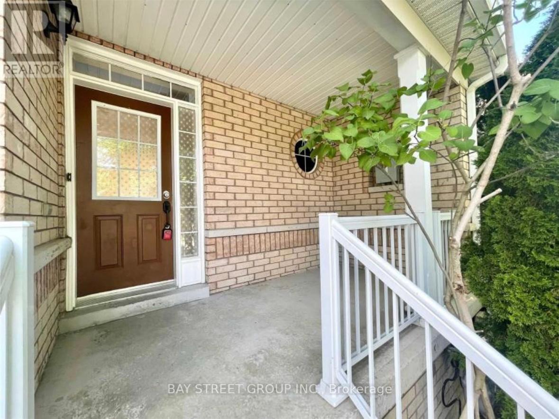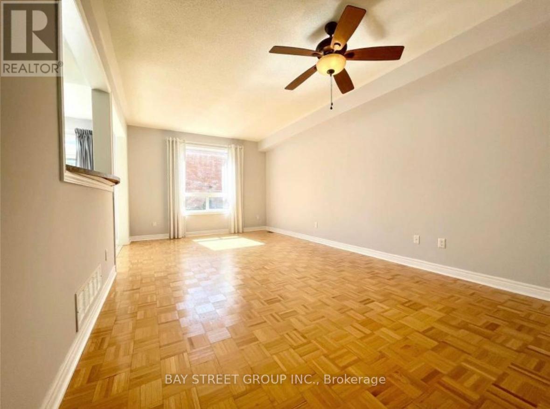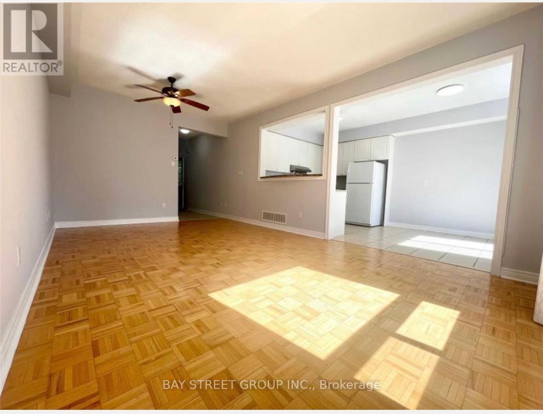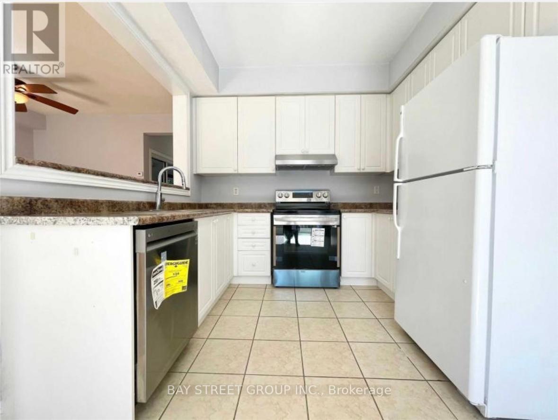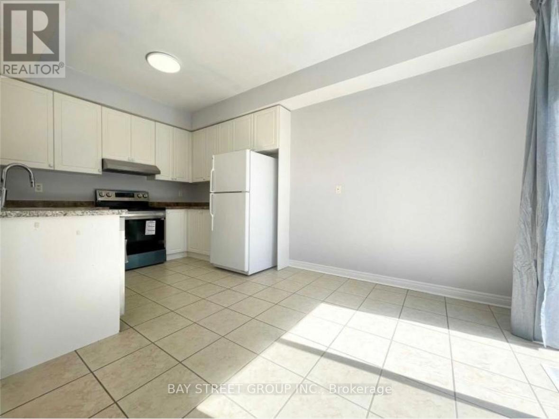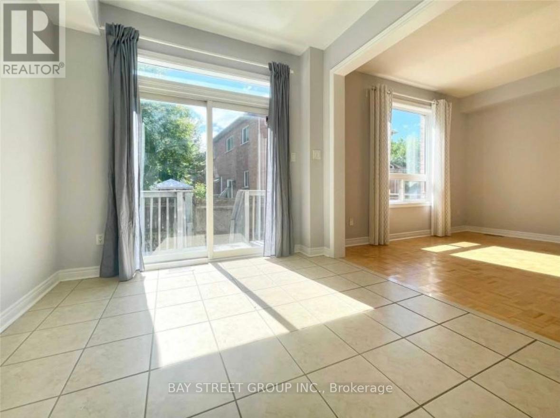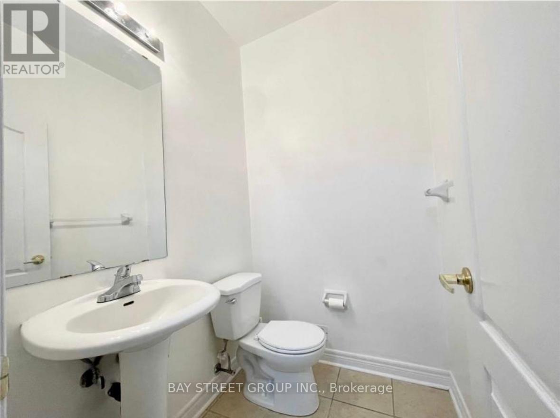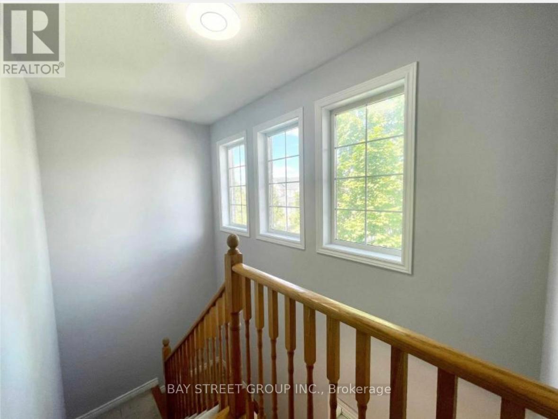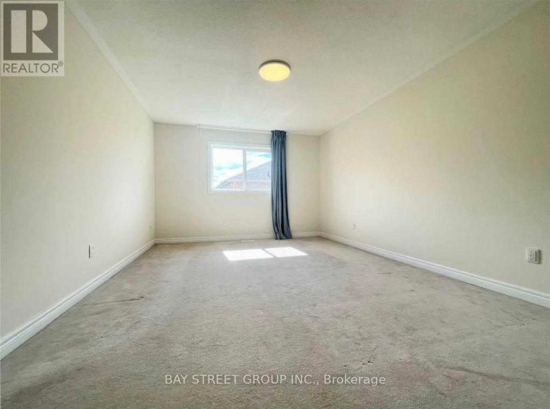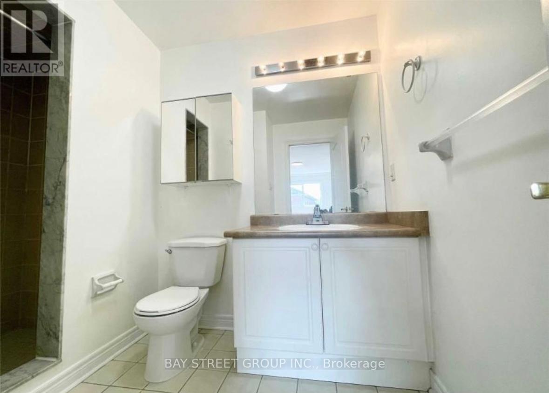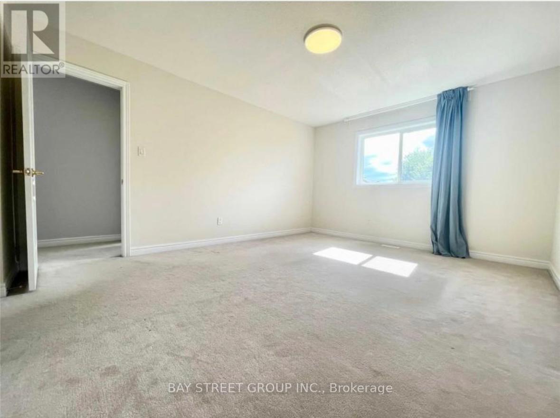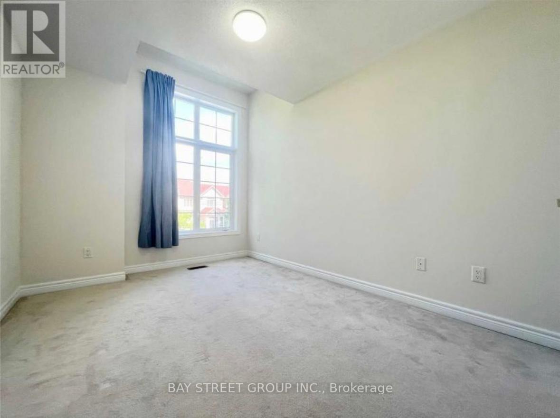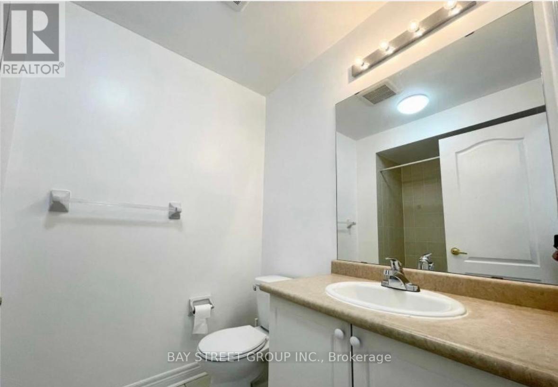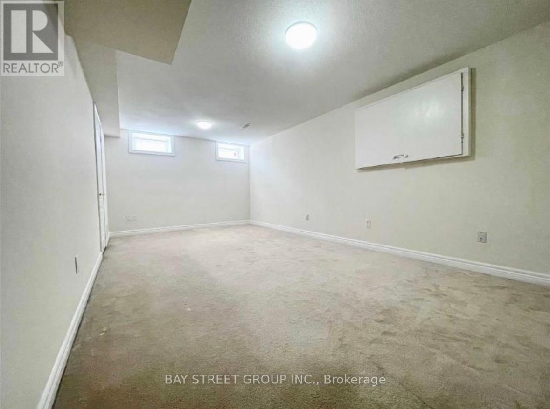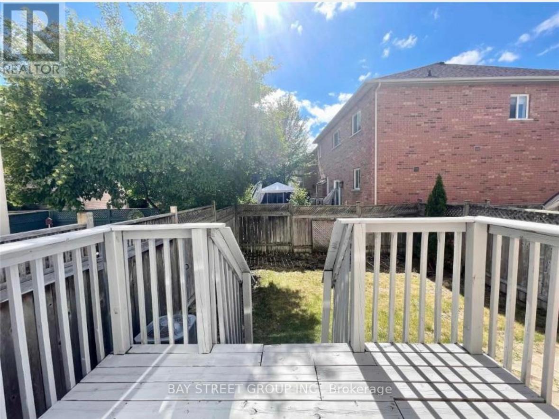196 Kirkvalley Crescent Aurora, Ontario L4G 7R2
3 Bedroom
3 Bathroom
1,100 - 1,500 ft2
Central Air Conditioning
Forced Air
$3,200 Monthly
Welcome To Specious&Functional Townhome W/ Open Concept Layout. Walk To Schools,Shopping Centre, Supermarket,Community Center. (id:62616)
Property Details
| MLS® Number | N12318656 |
| Property Type | Single Family |
| Community Name | Bayview Wellington |
| Parking Space Total | 3 |
Building
| Bathroom Total | 3 |
| Bedrooms Above Ground | 3 |
| Bedrooms Total | 3 |
| Appliances | Dishwasher, Dryer, Hood Fan, Stove, Washer, Refrigerator |
| Basement Development | Finished |
| Basement Type | N/a (finished) |
| Construction Style Attachment | Attached |
| Cooling Type | Central Air Conditioning |
| Exterior Finish | Brick |
| Foundation Type | Block |
| Half Bath Total | 1 |
| Heating Fuel | Natural Gas |
| Heating Type | Forced Air |
| Stories Total | 2 |
| Size Interior | 1,100 - 1,500 Ft2 |
| Type | Row / Townhouse |
| Utility Water | Municipal Water |
Parking
| Attached Garage | |
| Garage |
Land
| Acreage | No |
| Sewer | Sanitary Sewer |
| Size Depth | 85 Ft ,3 In |
| Size Frontage | 23 Ft |
| Size Irregular | 23 X 85.3 Ft |
| Size Total Text | 23 X 85.3 Ft |
Contact Us
Contact us for more information

