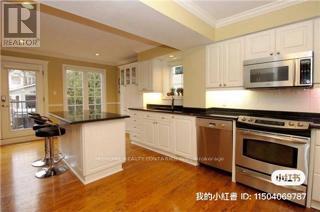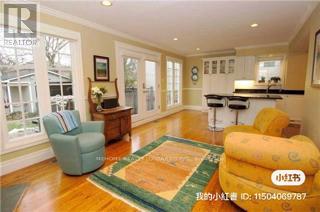5 Bedroom
4 Bathroom
2,000 - 2,500 ft2
Fireplace
Above Ground Pool
Central Air Conditioning, Ventilation System
Forced Air
$4,800 Monthly
Elegant & Classic Solid 2 Story 4+1 Home Near Yonge + North York Center. Spacious & Sun Filled Liv & Din Rm, Gorgeous French Door Invites To Bring Fam W/ Wood Burning F/P. Open Concept Bright Sunny South Facing Fam/Kit, W/Large Granite Cntr Isl, Balcony Off Mstr Brm, O/L B/Y, Hardwood Floor & Crown Moulding Thru/O. Owned Hot Water Tank. (id:62616)
Property Details
|
MLS® Number
|
C12191835 |
|
Property Type
|
Single Family |
|
Community Name
|
Willowdale East |
|
Amenities Near By
|
Park, Public Transit, Schools |
|
Community Features
|
Community Centre |
|
Parking Space Total
|
4 |
|
Pool Type
|
Above Ground Pool |
Building
|
Bathroom Total
|
4 |
|
Bedrooms Above Ground
|
4 |
|
Bedrooms Below Ground
|
1 |
|
Bedrooms Total
|
5 |
|
Age
|
6 To 15 Years |
|
Appliances
|
Dishwasher, Dryer, Stove, Washer, Refrigerator |
|
Basement Development
|
Finished |
|
Basement Features
|
Walk Out |
|
Basement Type
|
N/a (finished) |
|
Construction Style Attachment
|
Detached |
|
Cooling Type
|
Central Air Conditioning, Ventilation System |
|
Exterior Finish
|
Brick |
|
Fireplace Present
|
Yes |
|
Flooring Type
|
Hardwood |
|
Foundation Type
|
Concrete |
|
Half Bath Total
|
1 |
|
Heating Fuel
|
Natural Gas |
|
Heating Type
|
Forced Air |
|
Stories Total
|
2 |
|
Size Interior
|
2,000 - 2,500 Ft2 |
|
Type
|
House |
|
Utility Water
|
Municipal Water |
Parking
Land
|
Acreage
|
No |
|
Land Amenities
|
Park, Public Transit, Schools |
|
Sewer
|
Sanitary Sewer |
|
Size Depth
|
129 Ft ,9 In |
|
Size Frontage
|
40 Ft |
|
Size Irregular
|
40 X 129.8 Ft ; South Lot, Fenced, Decked |
|
Size Total Text
|
40 X 129.8 Ft ; South Lot, Fenced, Decked |
Rooms
| Level |
Type |
Length |
Width |
Dimensions |
|
Second Level |
Primary Bedroom |
5.15 m |
3.7 m |
5.15 m x 3.7 m |
|
Second Level |
Bedroom 2 |
4.48 m |
4.02 m |
4.48 m x 4.02 m |
|
Second Level |
Bedroom 3 |
3.6 m |
3.11 m |
3.6 m x 3.11 m |
|
Second Level |
Bedroom 4 |
3.32 m |
2.44 m |
3.32 m x 2.44 m |
|
Basement |
Office |
7.19 m |
3.66 m |
7.19 m x 3.66 m |
|
Basement |
Recreational, Games Room |
7.25 m |
6.28 m |
7.25 m x 6.28 m |
|
Main Level |
Living Room |
4.5 m |
3.6 m |
4.5 m x 3.6 m |
|
Main Level |
Dining Room |
3.7 m |
3.42 m |
3.7 m x 3.42 m |
|
Main Level |
Kitchen |
6.2 m |
3.9 m |
6.2 m x 3.9 m |
|
Main Level |
Family Room |
4.6 m |
3.96 m |
4.6 m x 3.96 m |
https://www.realtor.ca/real-estate/28407129/195-hillcrest-avenue-toronto-willowdale-east-willowdale-east












