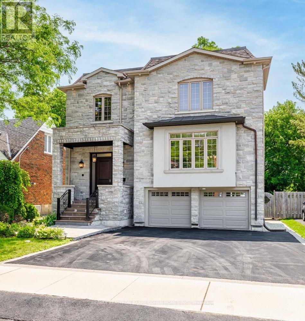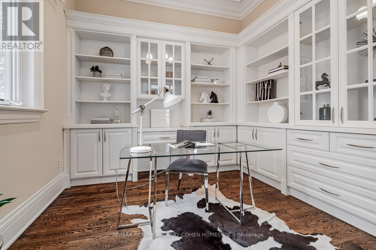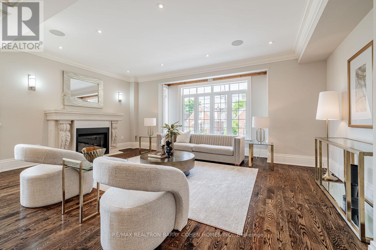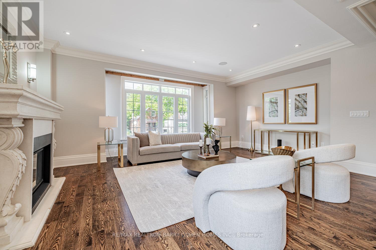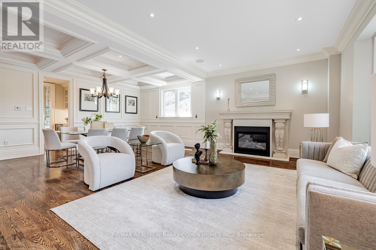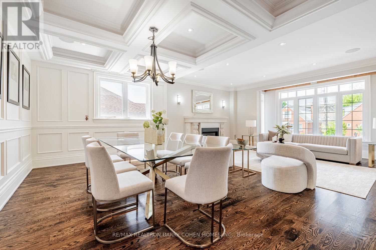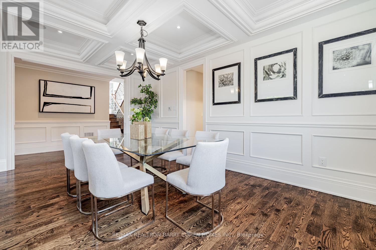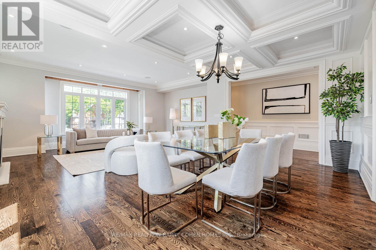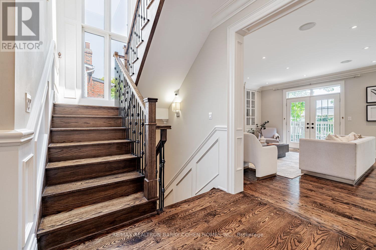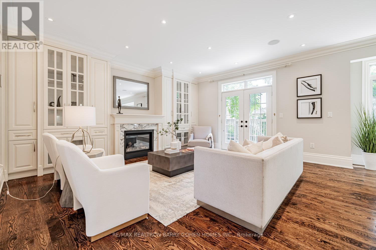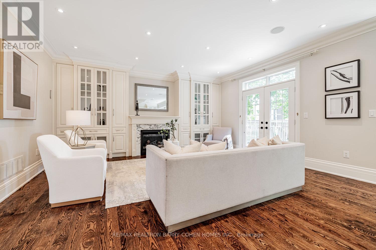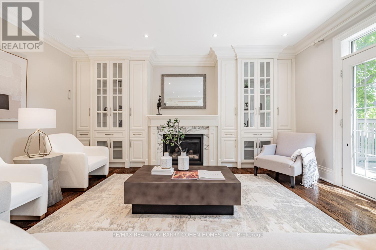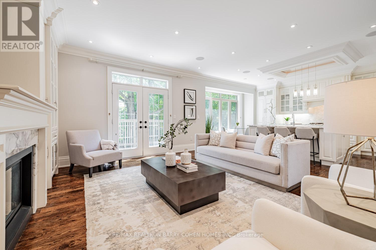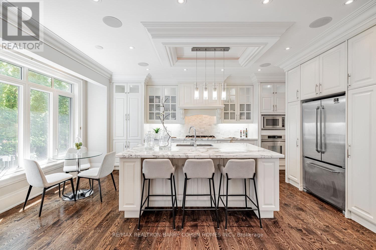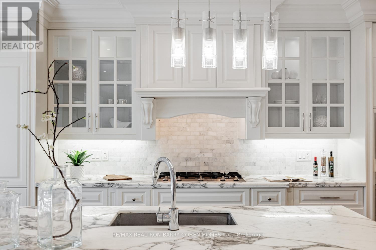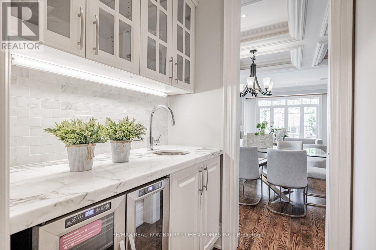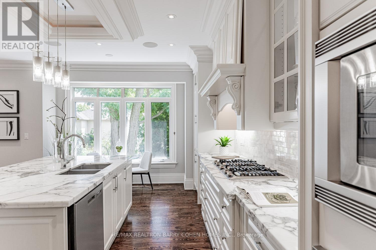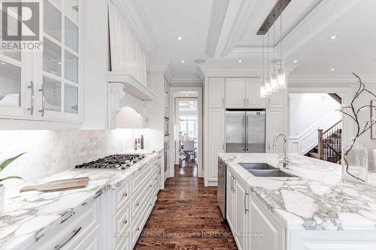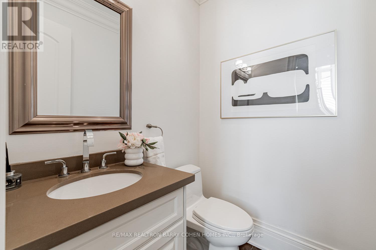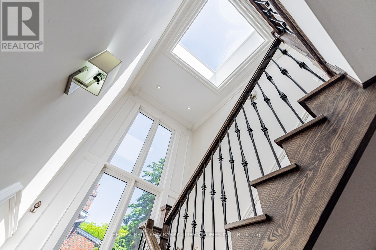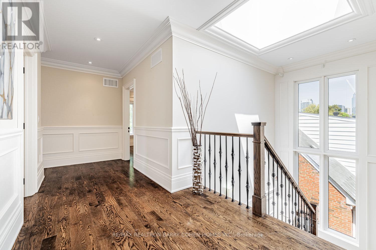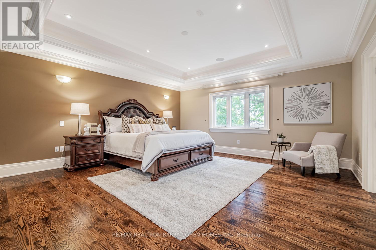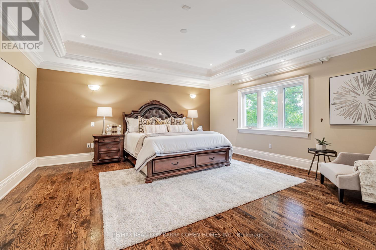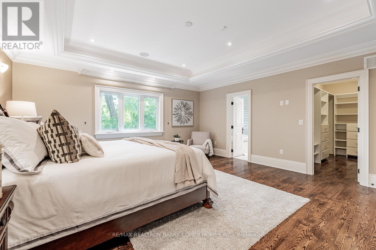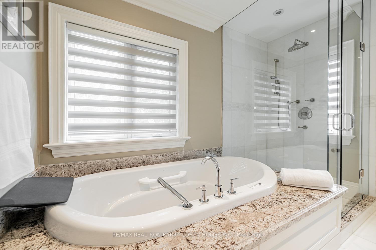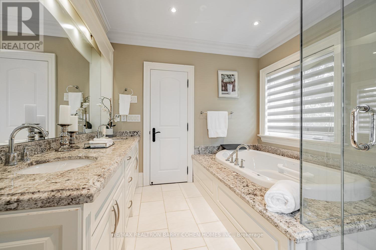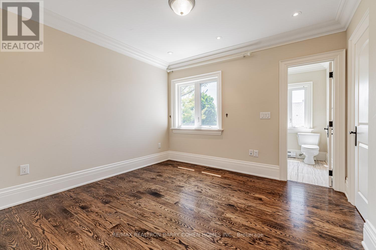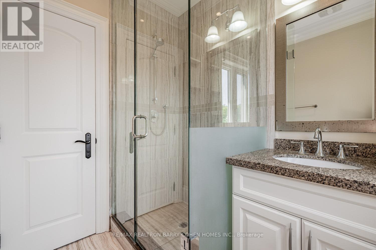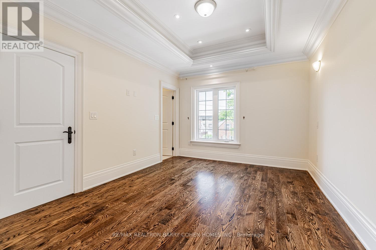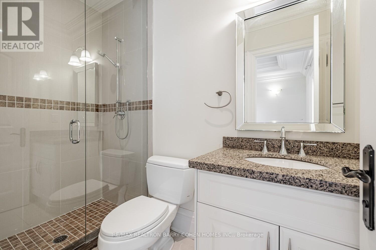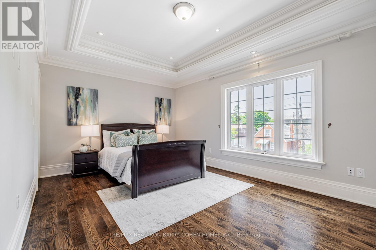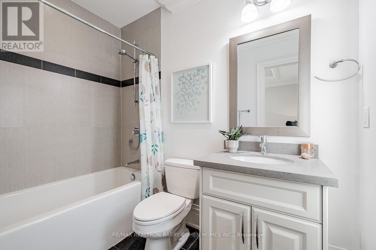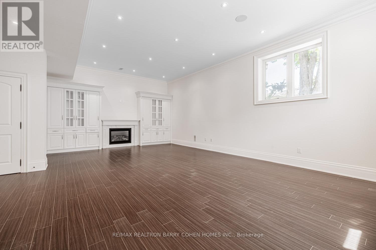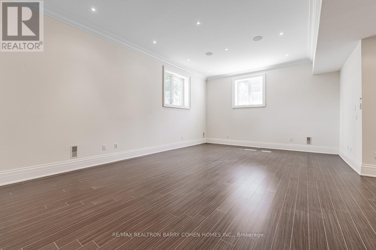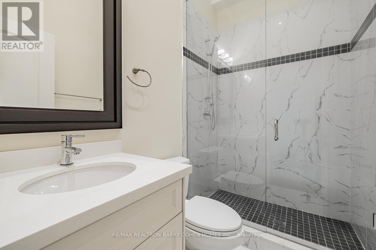5 Bedroom
6 Bathroom
3,500 - 5,000 ft2
Fireplace
Central Air Conditioning
Forced Air
$2,851,000
This Magnificent Custom-Built Residence Combines Luxury, Space & Location. Welcome to this exquisite custom-built home, showcasing exceptional craftsmanship and over 4,000 sq ft of luxurious living space across the upper and lower levels. Set on a premium 47-foot frontage, this property offers a rare blend of elegance and functionality in one of Toronto's most desirable neighbourhoods. Just a 5-minute walk to Yonge Subway and minutes from Highway 401. Designed with sophistication in mind, the home features 11-foot ceilings on both the main and second floors, hardwood flooring, crown moulding, and timeless architectural details throughout. The gourmet kitchen is a chef's dream, complete with a centre island, built-in high-end appliances, and a breakfast area that walks out to a private deck, seamlessly flowing into the open-concept family and breakfast rooms. The spacious primary suite is a true retreat, offering a luxurious 7-piece ensuite and a walk-in closet, while each additional bedroom features its own private ensuite, ideal for modern family living. The fully finished lower level impresses with 12-foot ceilings, a dedicated office with custom built-ins, a fifth bedroom, and three gas fireplaces. Additional conveniences include two laundry rooms (2nd floor and basement), multiple skylights, and ample storage throughout. Every inch of this residence has been thoughtfully curated to offer comfort, functionality, and timeless luxury. (id:62616)
Property Details
|
MLS® Number
|
C12267147 |
|
Property Type
|
Single Family |
|
Community Name
|
Lansing-Westgate |
|
Amenities Near By
|
Schools, Public Transit |
|
Community Features
|
School Bus |
|
Equipment Type
|
Water Heater |
|
Features
|
Carpet Free |
|
Parking Space Total
|
6 |
|
Rental Equipment Type
|
Water Heater |
Building
|
Bathroom Total
|
6 |
|
Bedrooms Above Ground
|
4 |
|
Bedrooms Below Ground
|
1 |
|
Bedrooms Total
|
5 |
|
Amenities
|
Fireplace(s) |
|
Appliances
|
Intercom, Central Vacuum, Oven - Built-in, Dryer, Alarm System, Washer |
|
Basement Development
|
Finished |
|
Basement Features
|
Apartment In Basement |
|
Basement Type
|
N/a (finished) |
|
Construction Style Attachment
|
Detached |
|
Cooling Type
|
Central Air Conditioning |
|
Exterior Finish
|
Stone, Stucco |
|
Fire Protection
|
Monitored Alarm, Alarm System, Security System, Smoke Detectors |
|
Fireplace Present
|
Yes |
|
Fireplace Total
|
3 |
|
Flooring Type
|
Hardwood, Laminate, Ceramic |
|
Foundation Type
|
Concrete |
|
Half Bath Total
|
1 |
|
Heating Fuel
|
Natural Gas |
|
Heating Type
|
Forced Air |
|
Stories Total
|
2 |
|
Size Interior
|
3,500 - 5,000 Ft2 |
|
Type
|
House |
|
Utility Water
|
Municipal Water |
Parking
Land
|
Acreage
|
No |
|
Fence Type
|
Fully Fenced |
|
Land Amenities
|
Schools, Public Transit |
|
Sewer
|
Sanitary Sewer |
|
Size Depth
|
110 Ft |
|
Size Frontage
|
47 Ft |
|
Size Irregular
|
47 X 110 Ft |
|
Size Total Text
|
47 X 110 Ft |
Rooms
| Level |
Type |
Length |
Width |
Dimensions |
|
Second Level |
Bedroom 4 |
4.8 m |
3.3 m |
4.8 m x 3.3 m |
|
Second Level |
Primary Bedroom |
5.3 m |
5.2 m |
5.3 m x 5.2 m |
|
Second Level |
Bedroom 2 |
3.3 m |
3.4 m |
3.3 m x 3.4 m |
|
Second Level |
Bedroom 3 |
5.3 m |
3.5 m |
5.3 m x 3.5 m |
|
Basement |
Recreational, Games Room |
8.3 m |
5.2 m |
8.3 m x 5.2 m |
|
Basement |
Bedroom |
3.1 m |
2.5 m |
3.1 m x 2.5 m |
|
Basement |
Kitchen |
2.5 m |
2.5 m |
2.5 m x 2.5 m |
|
Main Level |
Foyer |
3.53 m |
3.13 m |
3.53 m x 3.13 m |
|
Main Level |
Office |
3.53 m |
3.13 m |
3.53 m x 3.13 m |
|
Main Level |
Living Room |
7.8 m |
6.03 m |
7.8 m x 6.03 m |
|
Main Level |
Dining Room |
7.8 m |
6.03 m |
7.8 m x 6.03 m |
|
Main Level |
Kitchen |
5.2 m |
3.3 m |
5.2 m x 3.3 m |
|
Main Level |
Family Room |
5.2 m |
5.1 m |
5.2 m x 5.1 m |
https://www.realtor.ca/real-estate/28567681/193-bogert-avenue-toronto-lansing-westgate-lansing-westgate

