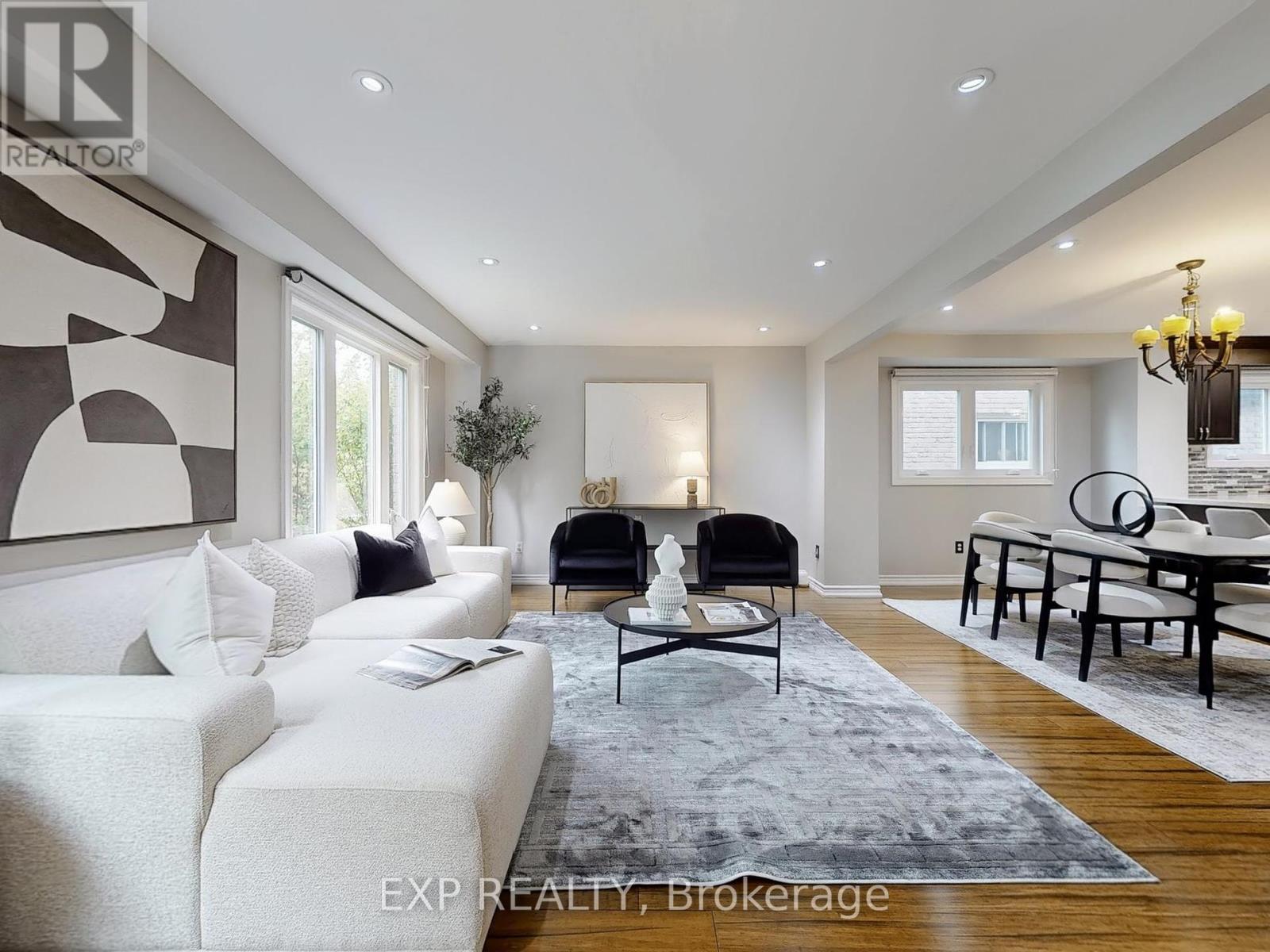6 Bedroom
4 Bathroom
1,500 - 2,000 ft2
Fireplace
Central Air Conditioning
Forced Air
$1,250,000
Welcome to 19 Kenscott Drive Spacious, Upgraded & Income-Ready!This beautifully maintained 4-bedroom, 2-storey detached home offers 1,972 sq ft above grade plus a finished 2-bedroom basement with a separate entrance bperfect for extended family or rental income potential. Located in a prime Toronto neighbourhood with easy access to Hwy 401, this home combines space, comfort, and convenience.Enjoy recent upgrades throughout, including a new roof, gutters, and downspouts (2025), furnace and heat pump (2023), newer windows, and a modernized open-concept kitchen with stainless steel appliances. Freshly painted and move-in ready, this home is ideal for families or savvy investors looking for value and versatility. (id:62616)
Property Details
|
MLS® Number
|
E12232832 |
|
Property Type
|
Single Family |
|
Community Name
|
Rouge E11 |
|
Parking Space Total
|
2 |
Building
|
Bathroom Total
|
4 |
|
Bedrooms Above Ground
|
4 |
|
Bedrooms Below Ground
|
2 |
|
Bedrooms Total
|
6 |
|
Amenities
|
Fireplace(s) |
|
Appliances
|
Dishwasher, Dryer, Stove, Washer, Window Coverings, Refrigerator |
|
Basement Development
|
Finished |
|
Basement Features
|
Separate Entrance |
|
Basement Type
|
N/a (finished) |
|
Construction Style Attachment
|
Detached |
|
Cooling Type
|
Central Air Conditioning |
|
Exterior Finish
|
Brick |
|
Fireplace Present
|
Yes |
|
Foundation Type
|
Poured Concrete |
|
Half Bath Total
|
1 |
|
Heating Fuel
|
Natural Gas |
|
Heating Type
|
Forced Air |
|
Stories Total
|
2 |
|
Size Interior
|
1,500 - 2,000 Ft2 |
|
Type
|
House |
|
Utility Water
|
Municipal Water |
Parking
Land
|
Acreage
|
No |
|
Sewer
|
Sanitary Sewer |
|
Size Depth
|
100 Ft |
|
Size Frontage
|
40 Ft |
|
Size Irregular
|
40 X 100 Ft |
|
Size Total Text
|
40 X 100 Ft |
Rooms
| Level |
Type |
Length |
Width |
Dimensions |
|
Main Level |
Living Room |
8 m |
3.61 m |
8 m x 3.61 m |
|
Main Level |
Family Room |
8 m |
3.61 m |
8 m x 3.61 m |
|
Main Level |
Dining Room |
4.39 m |
2.82 m |
4.39 m x 2.82 m |
|
Main Level |
Kitchen |
4.67 m |
3.3 m |
4.67 m x 3.3 m |
https://www.realtor.ca/real-estate/28494080/19-kenscott-road-toronto-rouge-rouge-e11











































