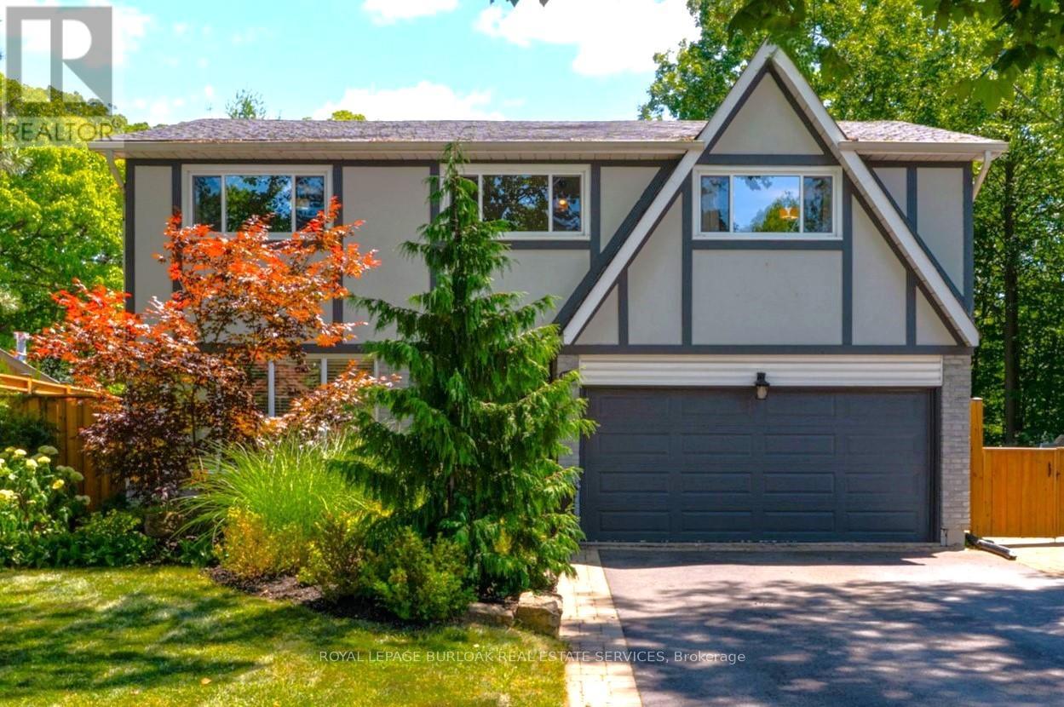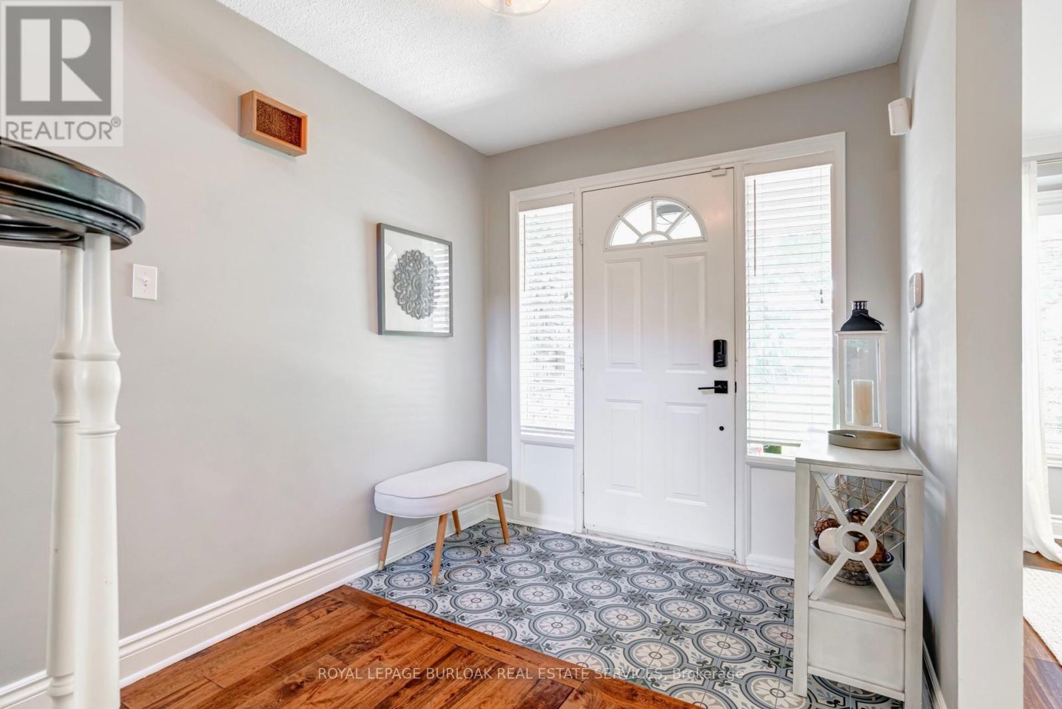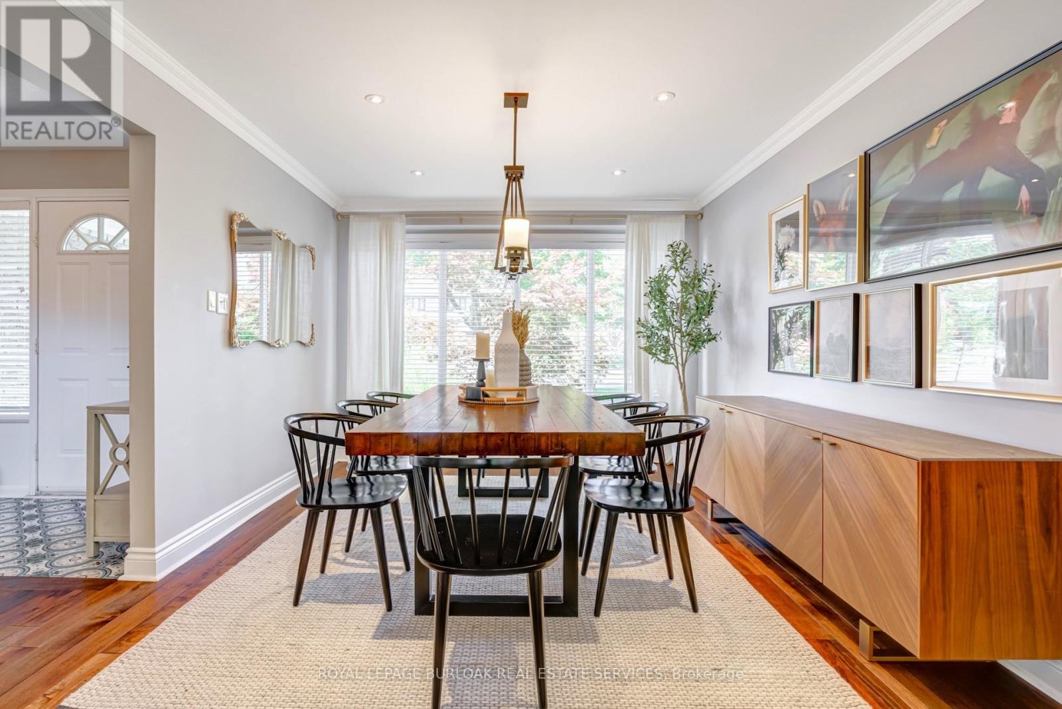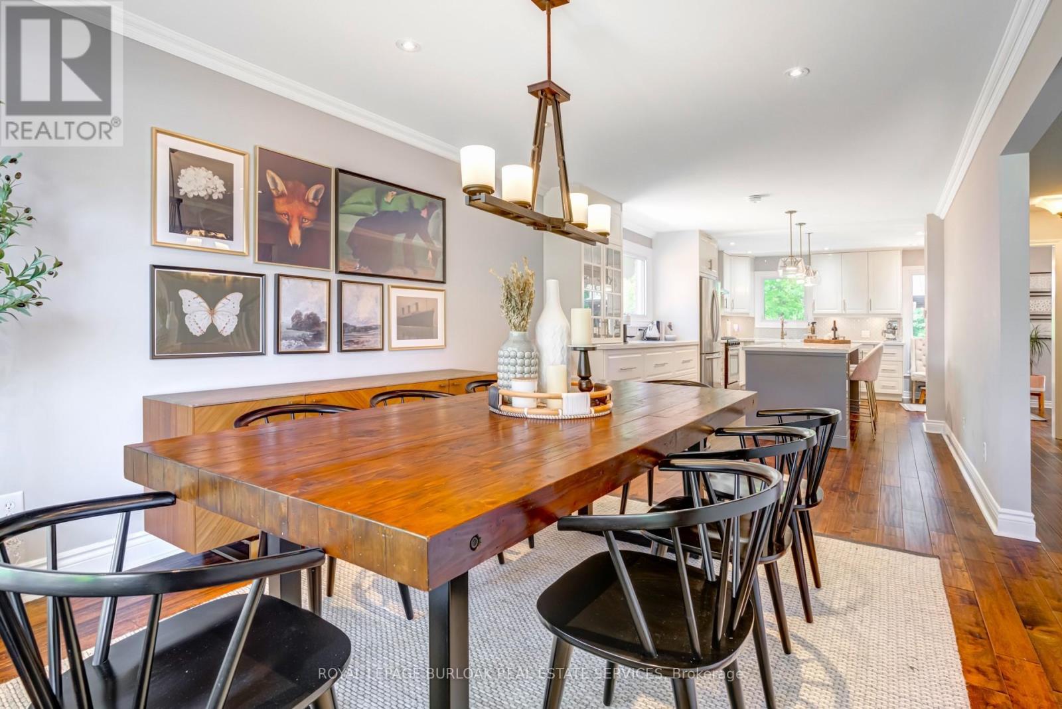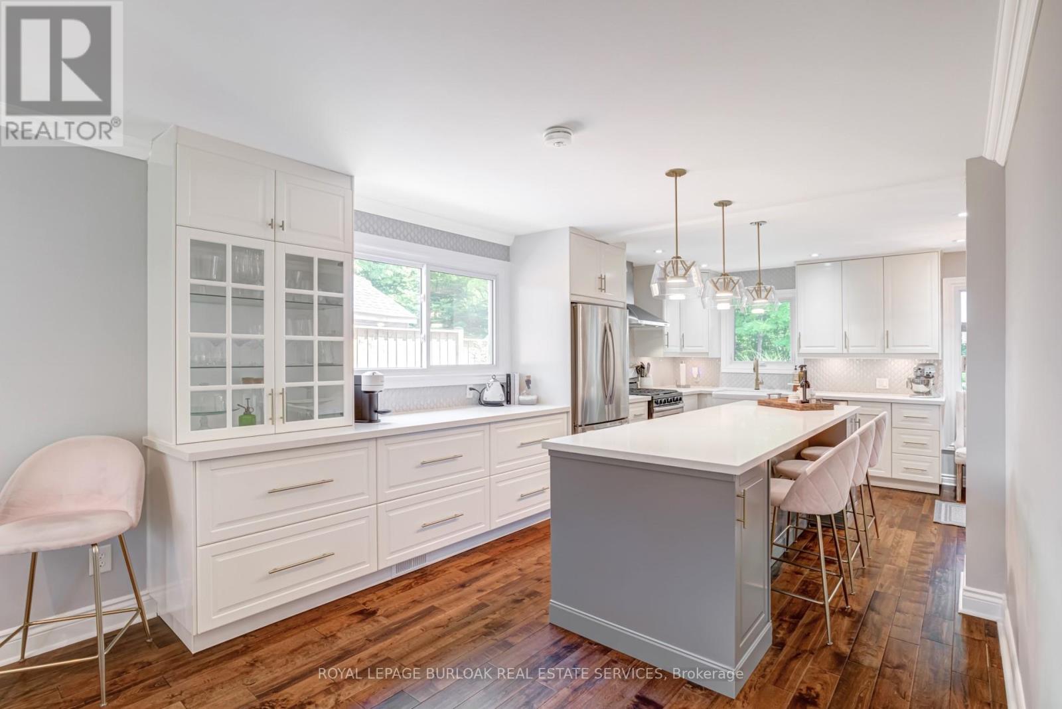5 Bedroom
3 Bathroom
2,000 - 2,500 ft2
Fireplace
On Ground Pool
Central Air Conditioning
Forced Air
Landscaped
$1,699,900
Welcome to 1807 Heather Hills Drive, nestled in Burlington's scenic Tyandaga neighborhood. Where rolling hills, lush trees, and golf course vibes make every day feel like a retreat. This beautifully updated 4+1 bedroom, 2.5 bath home sits on a wide premium pie-shaped lot backing directly onto a ravine offering ultimate privacy and that cottage in the city feel. Step inside toa fully renovated main floor thats made for entertaining. The spacious dining room can host the whole family, while the stunning kitchen steals the show with quartz counters, a10-foot island, gas stove, a farmhouse sink and storage for days. The kitchen flows seamlessly into the cozy living room with agas fireplace, and a sliding door that leads you to the backyard oasis. A two-tier deck, manicured gardens, generous grassy area, and a sparkling pool, all surrounded by mature trees. Back inside, the main floor also offers convenient laundry and a mudroom. Upstairs you'll find 4 generous bedrooms and 2 full bathrooms. The stylish primary ensuite bath is a beautiful spot to start each morning! The newly finished basement adds a fifth bedroom, a large rec room, and plenty of storage. All of this in a community known for its natural beauty, quick highway and shopping access, and nearby Tyandaga Golf Course. If you've been waiting for the perfect family home in a dream location this is it! (id:62616)
Property Details
|
MLS® Number
|
W12306397 |
|
Property Type
|
Single Family |
|
Community Name
|
Tyandaga |
|
Amenities Near By
|
Golf Nearby, Park, Public Transit |
|
Equipment Type
|
Water Heater |
|
Features
|
Wooded Area, Ravine |
|
Parking Space Total
|
4 |
|
Pool Type
|
On Ground Pool |
|
Rental Equipment Type
|
Water Heater |
|
Structure
|
Deck |
Building
|
Bathroom Total
|
3 |
|
Bedrooms Above Ground
|
4 |
|
Bedrooms Below Ground
|
1 |
|
Bedrooms Total
|
5 |
|
Amenities
|
Fireplace(s) |
|
Appliances
|
Garage Door Opener Remote(s), Water Heater, Dishwasher, Dryer, Microwave, Stove, Washer, Refrigerator |
|
Basement Development
|
Finished |
|
Basement Type
|
Full (finished) |
|
Construction Style Attachment
|
Detached |
|
Cooling Type
|
Central Air Conditioning |
|
Exterior Finish
|
Aluminum Siding, Brick |
|
Fireplace Present
|
Yes |
|
Fireplace Total
|
1 |
|
Flooring Type
|
Hardwood |
|
Foundation Type
|
Concrete |
|
Half Bath Total
|
1 |
|
Heating Fuel
|
Natural Gas |
|
Heating Type
|
Forced Air |
|
Stories Total
|
2 |
|
Size Interior
|
2,000 - 2,500 Ft2 |
|
Type
|
House |
|
Utility Water
|
Municipal Water |
Parking
Land
|
Acreage
|
No |
|
Fence Type
|
Fully Fenced, Fenced Yard |
|
Land Amenities
|
Golf Nearby, Park, Public Transit |
|
Landscape Features
|
Landscaped |
|
Sewer
|
Sanitary Sewer |
|
Size Depth
|
140 Ft ,9 In |
|
Size Frontage
|
61 Ft ,7 In |
|
Size Irregular
|
61.6 X 140.8 Ft ; 61.61 X 140.80 X 111.66 X 106.25 |
|
Size Total Text
|
61.6 X 140.8 Ft ; 61.61 X 140.80 X 111.66 X 106.25|under 1/2 Acre |
|
Zoning Description
|
R2.2 |
Rooms
| Level |
Type |
Length |
Width |
Dimensions |
|
Second Level |
Bedroom 4 |
4.65 m |
3.42 m |
4.65 m x 3.42 m |
|
Second Level |
Bathroom |
2.52 m |
2.05 m |
2.52 m x 2.05 m |
|
Second Level |
Primary Bedroom |
5.41 m |
4.24 m |
5.41 m x 4.24 m |
|
Second Level |
Bathroom |
3.11 m |
2.09 m |
3.11 m x 2.09 m |
|
Second Level |
Bedroom 2 |
4.06 m |
3.32 m |
4.06 m x 3.32 m |
|
Second Level |
Bedroom 3 |
4.39 m |
3.48 m |
4.39 m x 3.48 m |
|
Basement |
Recreational, Games Room |
9.81 m |
5.79 m |
9.81 m x 5.79 m |
|
Basement |
Bedroom |
4.49 m |
3.58 m |
4.49 m x 3.58 m |
|
Basement |
Utility Room |
6.15 m |
5.96 m |
6.15 m x 5.96 m |
|
Ground Level |
Foyer |
5.58 m |
2.26 m |
5.58 m x 2.26 m |
|
Ground Level |
Dining Room |
5.8 m |
3.43 m |
5.8 m x 3.43 m |
|
Ground Level |
Kitchen |
5.32 m |
5.05 m |
5.32 m x 5.05 m |
|
Ground Level |
Living Room |
5.96 m |
3.92 m |
5.96 m x 3.92 m |
|
Ground Level |
Laundry Room |
2.89 m |
2.13 m |
2.89 m x 2.13 m |
https://www.realtor.ca/real-estate/28651676/1807-heather-hills-drive-burlington-tyandaga-tyandaga

