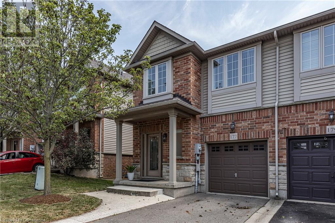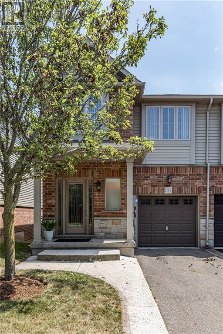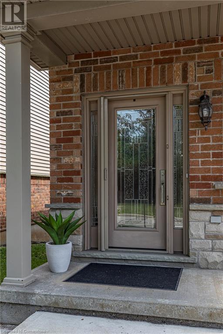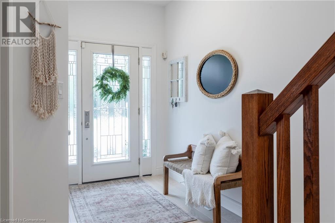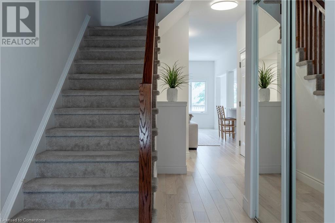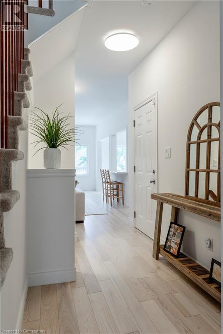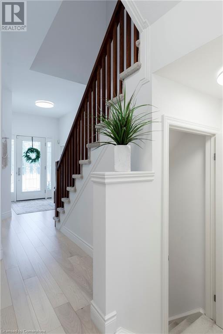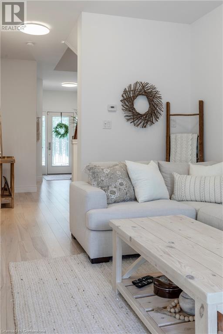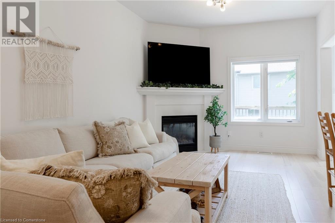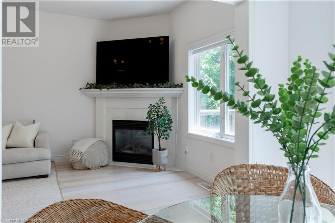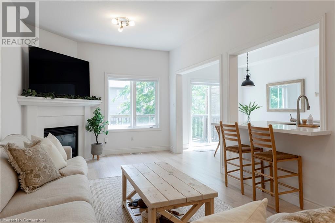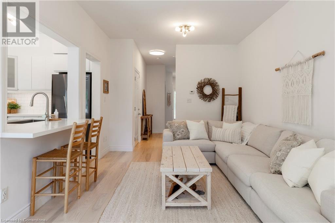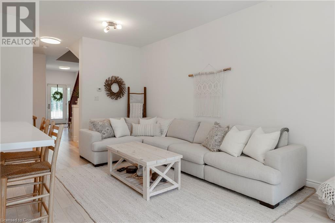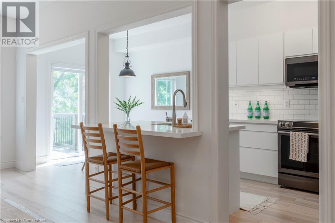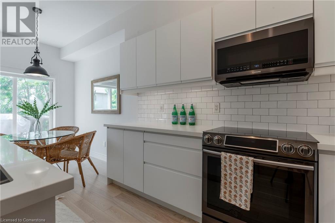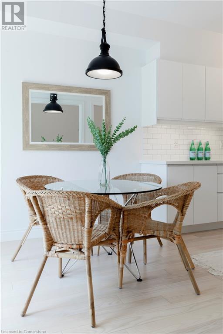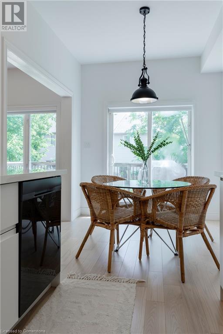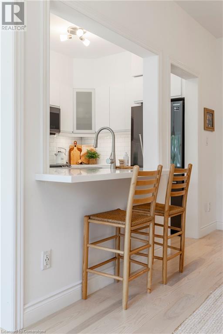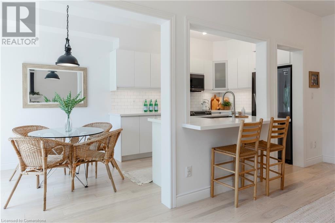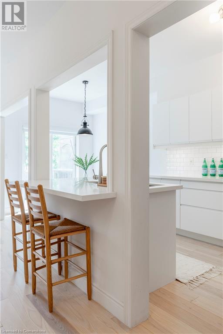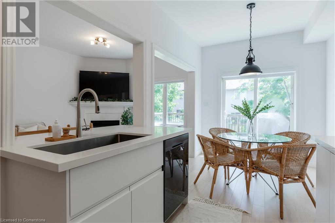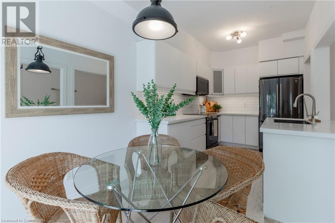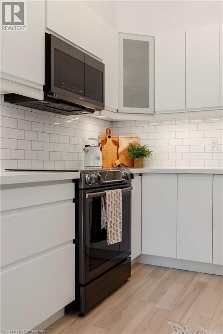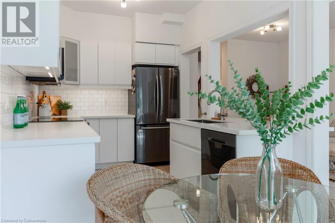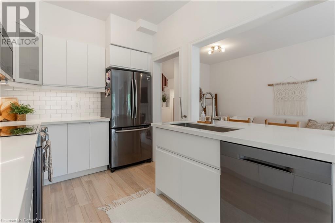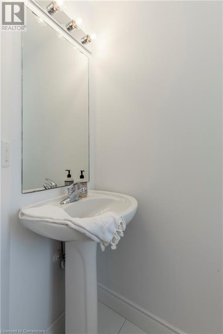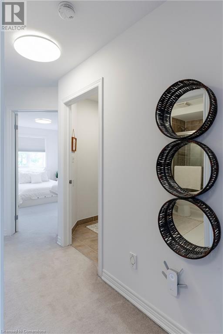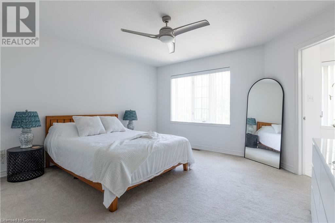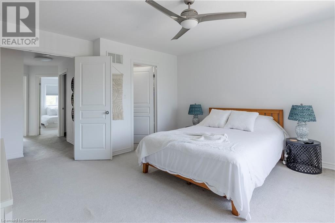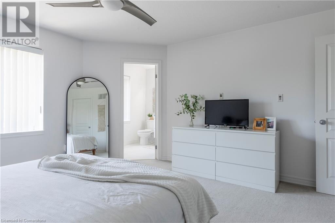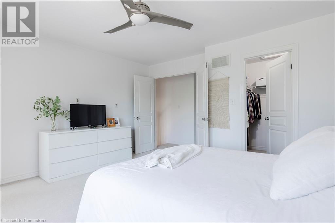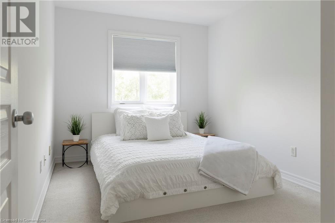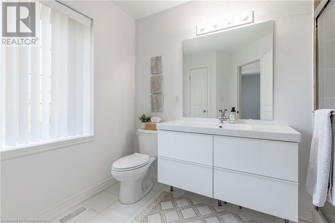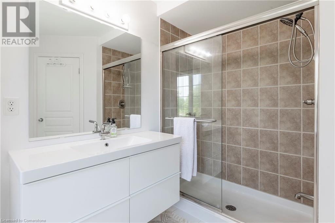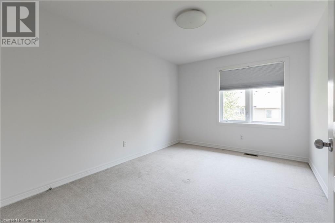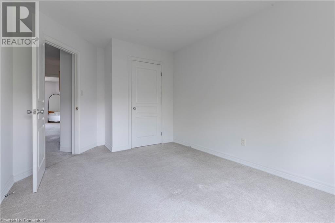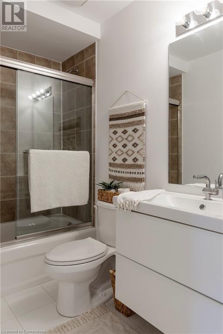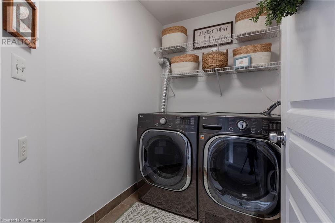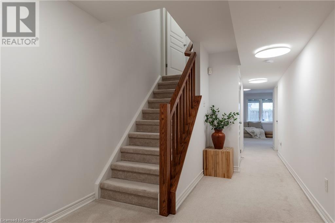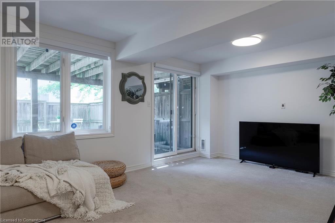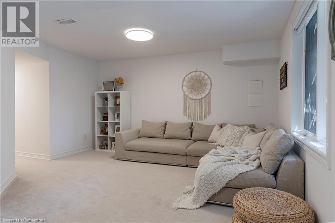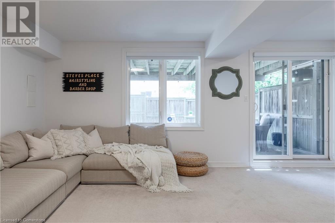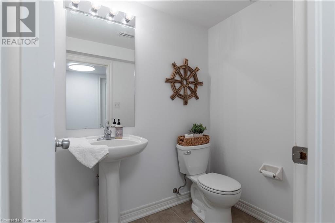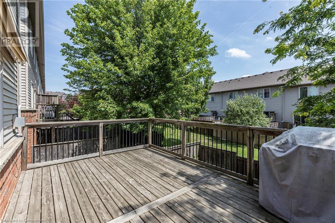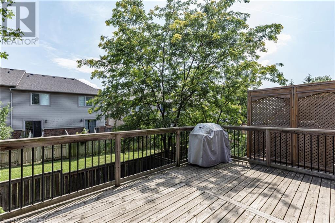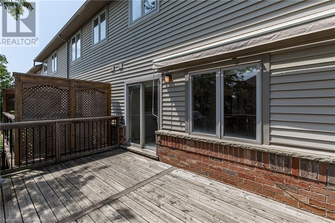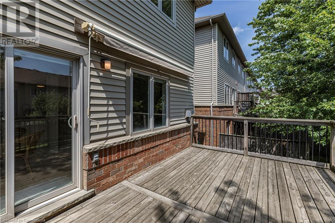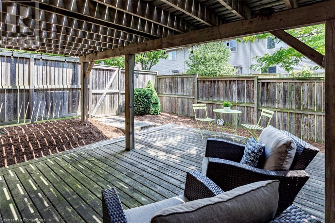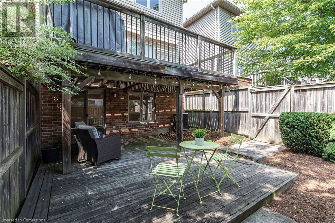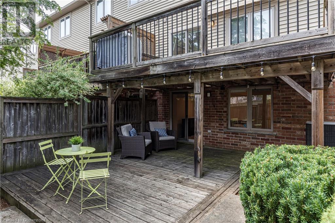3 Bedroom
3 Bathroom
2,338 ft2
2 Level
Fireplace
Central Air Conditioning
Forced Air
$859,900
Beautifully Renovated Freehold Townhouse in Prime Ancaster Location – Move-In Ready! Welcome to this stunning, fully updated townhouse located in desirable Ancaster, just steps from all amenities including shops, restaurants, parks, and top-rated schools. This turnkey home offers modern living at its finest, with 2 full bathrooms, 2 convenient half baths, and a lovely, finished basement – perfect for a family room, home office, or guest suite. From top to bottom, this home has been completely reimagined with stylish finishes and thoughtful details throughout. The open-concept main floor features updated flooring, a fresh designer palette, and a bright, airy layout ideal for both entertaining and everyday living. Upstairs, you'll find generously sized bedrooms and beautifully updated bathrooms. The primary suite boasts a private ensuite and plenty of closet space. Additional features include a modern kitchen with sleek cabinetry and stainless steel appliances, finished basement with a powder room and versatile space, a private backyard with retractable awning and attached garage. This home is truly move-in ready – all that’s missing is you. Don’t miss your chance to own a stylish, low-maintenance home in one of Ancaster’s most desirable communities. (id:62616)
Property Details
|
MLS® Number
|
40754824 |
|
Property Type
|
Single Family |
|
Amenities Near By
|
Park, Public Transit |
|
Equipment Type
|
Water Heater |
|
Parking Space Total
|
2 |
|
Rental Equipment Type
|
Water Heater |
Building
|
Bathroom Total
|
3 |
|
Bedrooms Above Ground
|
3 |
|
Bedrooms Total
|
3 |
|
Appliances
|
Central Vacuum, Dishwasher, Dryer, Microwave, Refrigerator, Stove, Washer, Window Coverings, Garage Door Opener |
|
Architectural Style
|
2 Level |
|
Basement Development
|
Finished |
|
Basement Type
|
Full (finished) |
|
Construction Style Attachment
|
Attached |
|
Cooling Type
|
Central Air Conditioning |
|
Exterior Finish
|
Brick |
|
Fire Protection
|
Alarm System |
|
Fireplace Present
|
Yes |
|
Fireplace Total
|
1 |
|
Fixture
|
Ceiling Fans |
|
Foundation Type
|
Poured Concrete |
|
Half Bath Total
|
1 |
|
Heating Type
|
Forced Air |
|
Stories Total
|
2 |
|
Size Interior
|
2,338 Ft2 |
|
Type
|
Row / Townhouse |
|
Utility Water
|
Municipal Water |
Parking
Land
|
Acreage
|
No |
|
Land Amenities
|
Park, Public Transit |
|
Sewer
|
Municipal Sewage System |
|
Size Depth
|
90 Ft |
|
Size Frontage
|
25 Ft |
|
Size Total Text
|
Under 1/2 Acre |
|
Zoning Description
|
Rm2-524 |
Rooms
| Level |
Type |
Length |
Width |
Dimensions |
|
Second Level |
Other |
|
|
7'1'' x 6'2'' |
|
Second Level |
Laundry Room |
|
|
7'2'' x 5'3'' |
|
Second Level |
4pc Bathroom |
|
|
7'9'' x 4'11'' |
|
Second Level |
Full Bathroom |
|
|
7'10'' x 9'6'' |
|
Second Level |
Bedroom |
|
|
10'0'' x 14'8'' |
|
Second Level |
Bedroom |
|
|
9'11'' x 15'6'' |
|
Second Level |
Primary Bedroom |
|
|
13'11'' x 13'8'' |
|
Basement |
Cold Room |
|
|
8'9'' x 5'7'' |
|
Basement |
Other |
|
|
10'10'' x 9'7'' |
|
Basement |
Family Room |
|
|
19'11'' x 14'11'' |
|
Basement |
Other |
|
|
4'11'' x 6'3'' |
|
Main Level |
2pc Bathroom |
|
|
3'1'' x 7'2'' |
|
Main Level |
Kitchen |
|
|
8'4'' x 19'2'' |
|
Main Level |
Living Room |
|
|
11'6'' x 19'9'' |
https://www.realtor.ca/real-estate/28655760/177-myers-lane-anderson

