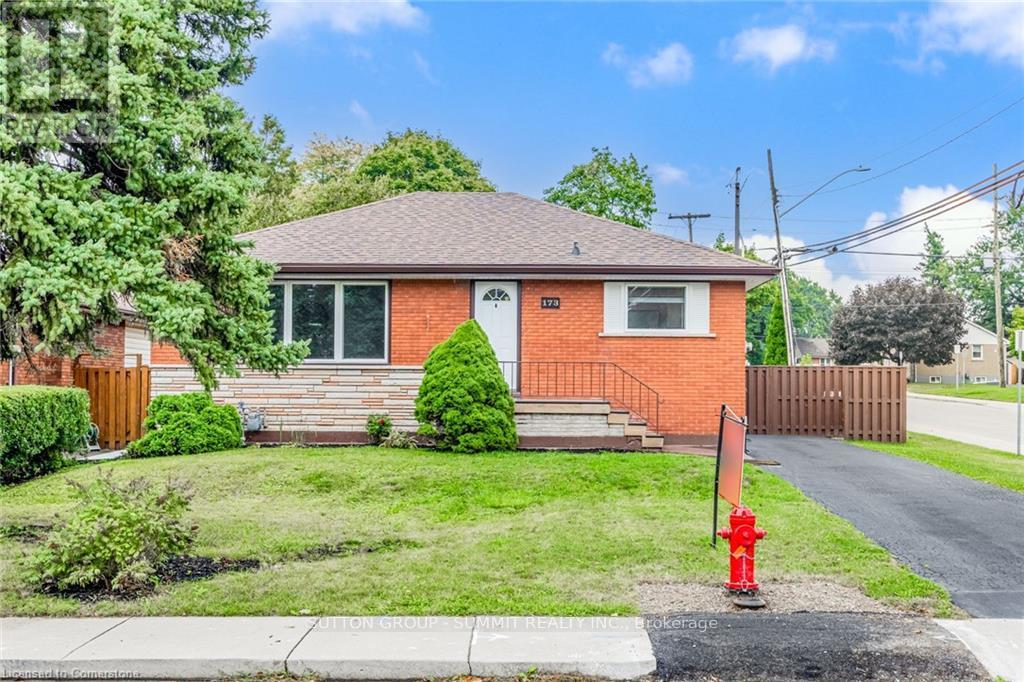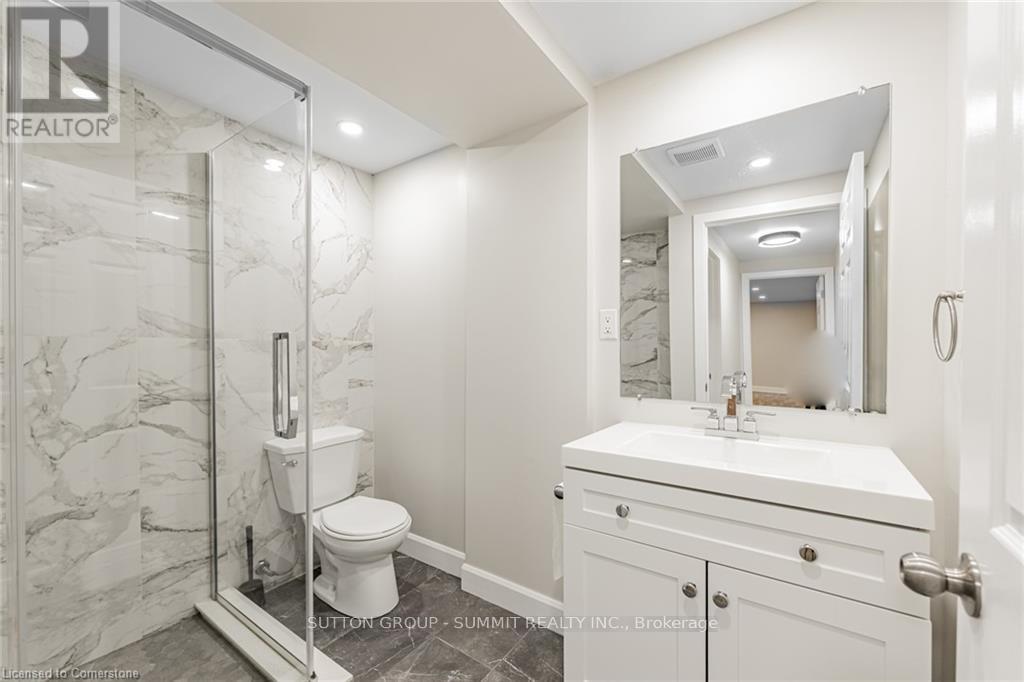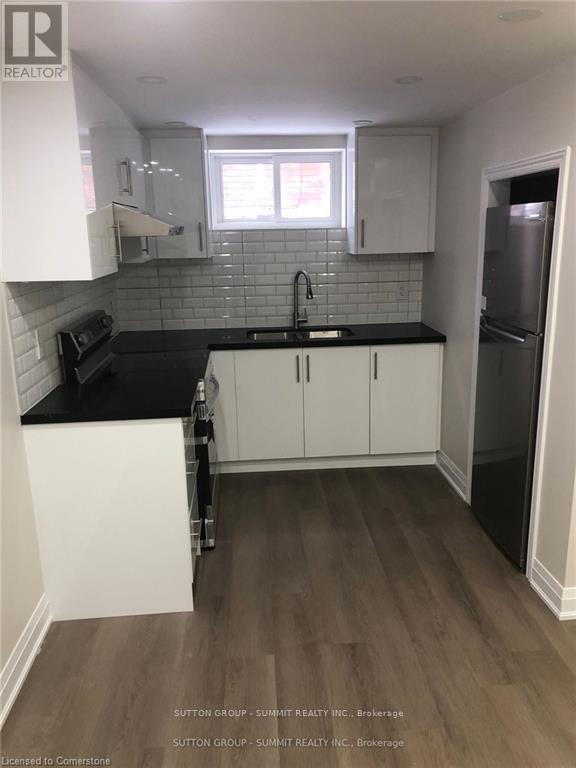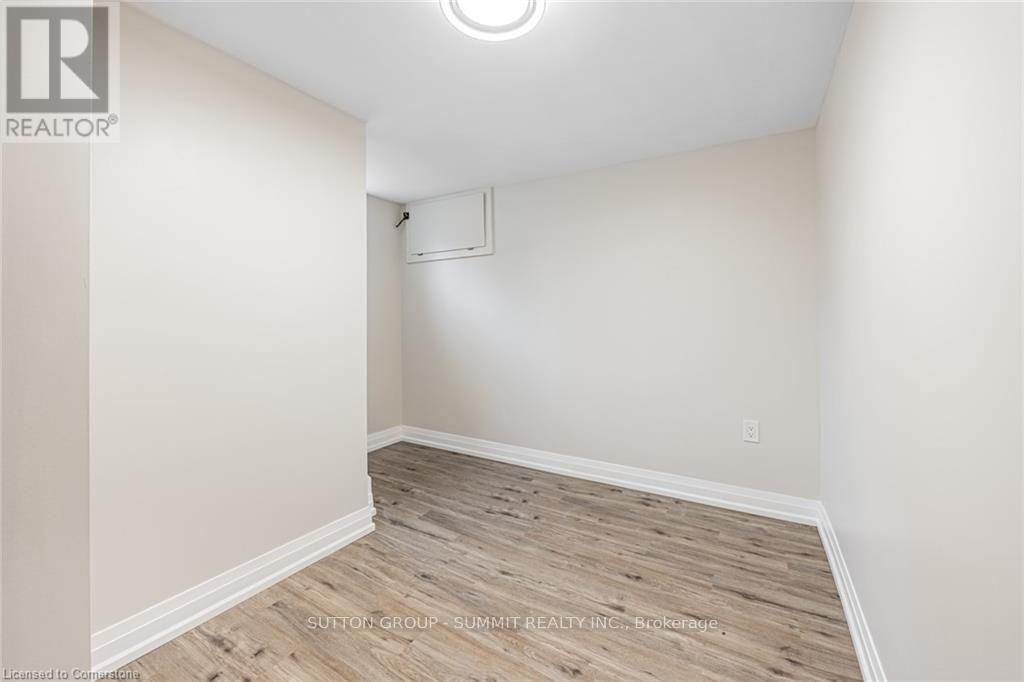6 Bedroom
2 Bathroom
700 - 1,100 ft2
Bungalow
Central Air Conditioning
Forced Air
$819,900
Stunning, Renovated Corner Lot , 3Br + 3Br Apt With Seprate Entrance To Basmt, located in one of the best Hamilton's community. Meticulously Updated Property Corner Lot In EstablishedNeighborhood. Minutes From LINC & Ancaster Power Center. Basement can can be Used for extra income or is perfect for larger families. Located in the very desirable West Hamilton Mountains. This home is walking distance to nature trail, multiple water falls and the Chedoke stairs. The Property is located to a short drive to esteemed public and private schools,Mohawk college, McMaster University, Several Mountain accesses, major Highways, Grocer stores. (id:62616)
Property Details
|
MLS® Number
|
X12178695 |
|
Property Type
|
Single Family |
|
Community Name
|
Westcliffe |
|
Equipment Type
|
Water Heater - Gas |
|
Features
|
Carpet Free |
|
Parking Space Total
|
4 |
|
Rental Equipment Type
|
Water Heater - Gas |
|
Structure
|
Shed |
Building
|
Bathroom Total
|
2 |
|
Bedrooms Above Ground
|
3 |
|
Bedrooms Below Ground
|
3 |
|
Bedrooms Total
|
6 |
|
Age
|
51 To 99 Years |
|
Appliances
|
Dishwasher, Dryer, Stove, Washer, Refrigerator |
|
Architectural Style
|
Bungalow |
|
Basement Development
|
Finished |
|
Basement Features
|
Apartment In Basement |
|
Basement Type
|
N/a (finished) |
|
Construction Style Attachment
|
Detached |
|
Cooling Type
|
Central Air Conditioning |
|
Exterior Finish
|
Brick |
|
Flooring Type
|
Laminate, Ceramic |
|
Foundation Type
|
Block |
|
Heating Fuel
|
Natural Gas |
|
Heating Type
|
Forced Air |
|
Stories Total
|
1 |
|
Size Interior
|
700 - 1,100 Ft2 |
|
Type
|
House |
|
Utility Water
|
Municipal Water |
Parking
Land
|
Acreage
|
No |
|
Fence Type
|
Fenced Yard |
|
Sewer
|
Sanitary Sewer |
|
Size Depth
|
100 Ft |
|
Size Frontage
|
50 Ft |
|
Size Irregular
|
50 X 100 Ft |
|
Size Total Text
|
50 X 100 Ft |
Rooms
| Level |
Type |
Length |
Width |
Dimensions |
|
Lower Level |
Bedroom 2 |
3.4 m |
3.35 m |
3.4 m x 3.35 m |
|
Lower Level |
Bedroom 3 |
3.4 m |
3.35 m |
3.4 m x 3.35 m |
|
Lower Level |
Living Room |
4.88 m |
3.4 m |
4.88 m x 3.4 m |
|
Lower Level |
Dining Room |
4.88 m |
3.4 m |
4.88 m x 3.4 m |
|
Lower Level |
Kitchen |
4.88 m |
3.4 m |
4.88 m x 3.4 m |
|
Lower Level |
Primary Bedroom |
3.4 m |
3.35 m |
3.4 m x 3.35 m |
|
Main Level |
Living Room |
6.01 m |
3.66 m |
6.01 m x 3.66 m |
|
Main Level |
Dining Room |
6.01 m |
3.66 m |
6.01 m x 3.66 m |
|
Main Level |
Kitchen |
6.01 m |
3.66 m |
6.01 m x 3.66 m |
|
Main Level |
Primary Bedroom |
3.96 m |
3.66 m |
3.96 m x 3.66 m |
|
Main Level |
Bedroom 2 |
3.66 m |
3.35 m |
3.66 m x 3.35 m |
|
Main Level |
Bedroom 3 |
3.35 m |
3.35 m |
3.35 m x 3.35 m |
https://www.realtor.ca/real-estate/28378621/173-west-32nd-street-w-hamilton-westcliffe-westcliffe































