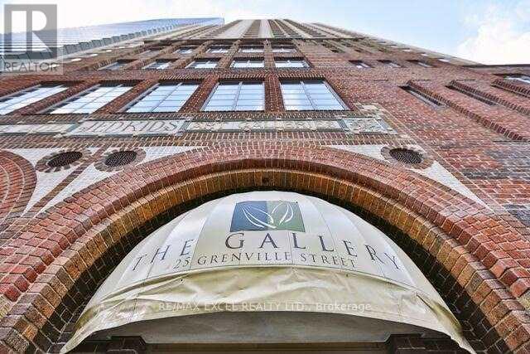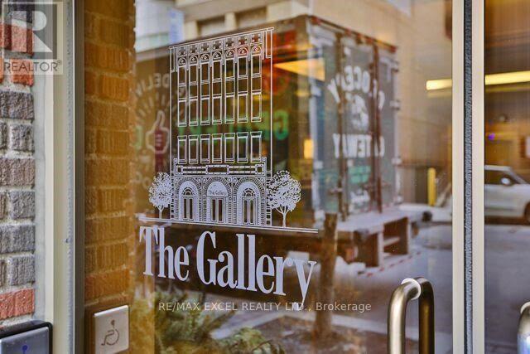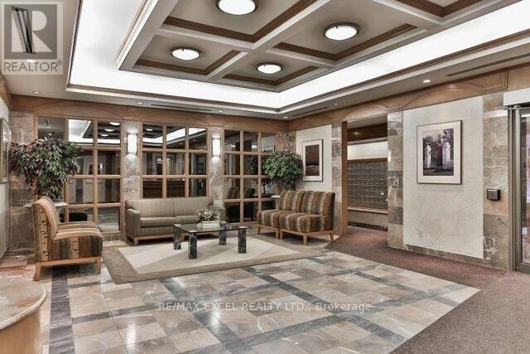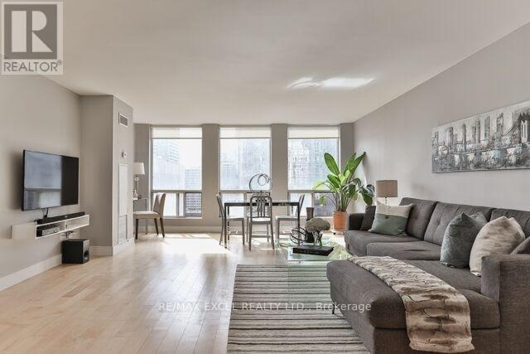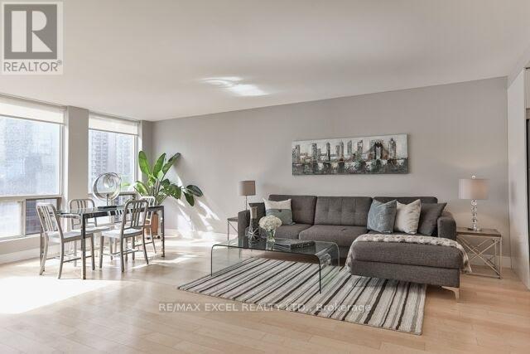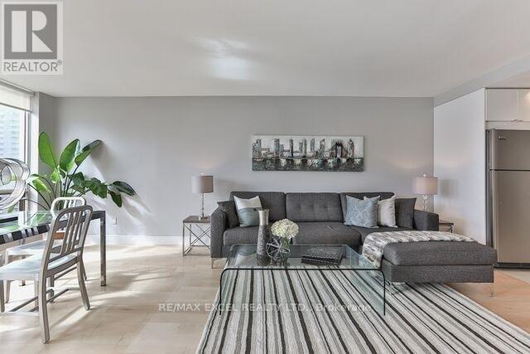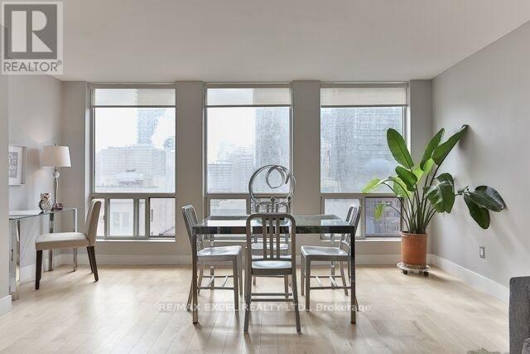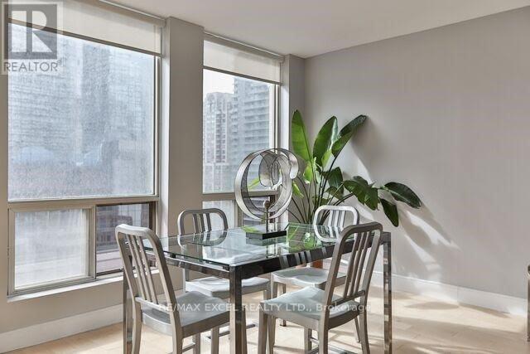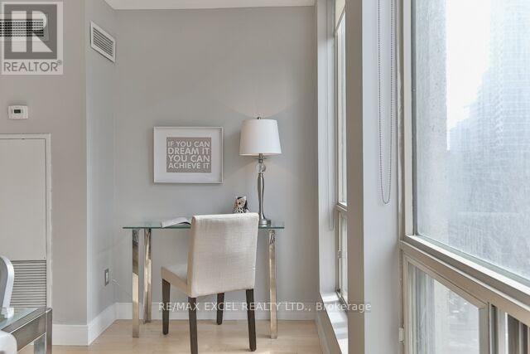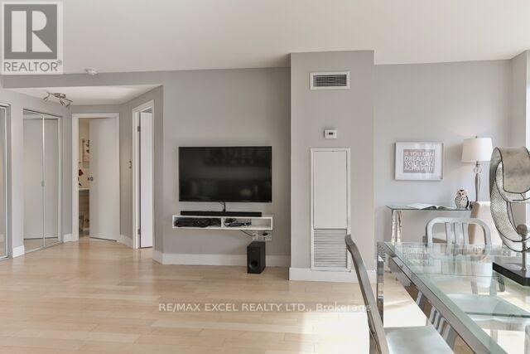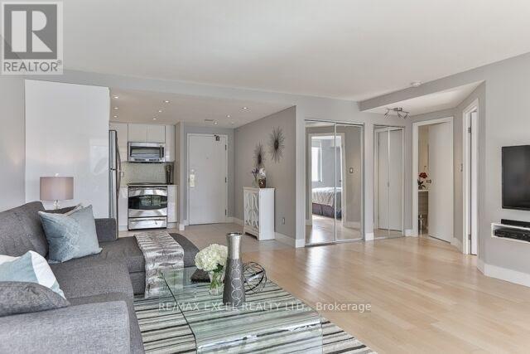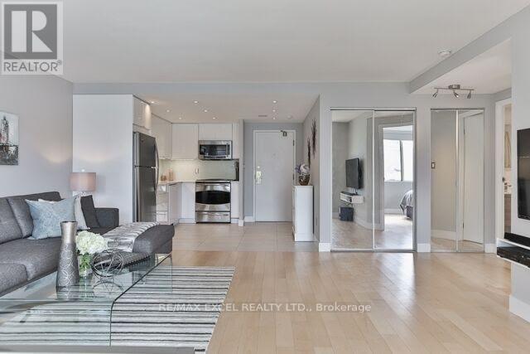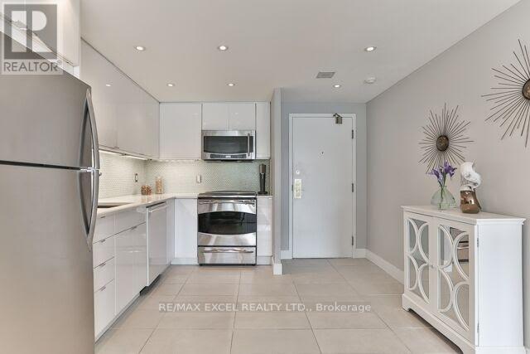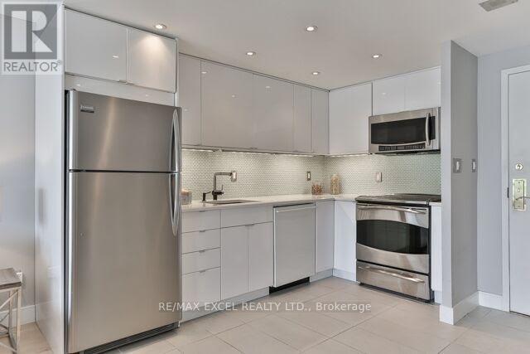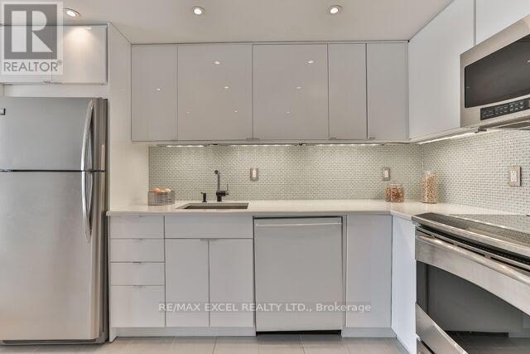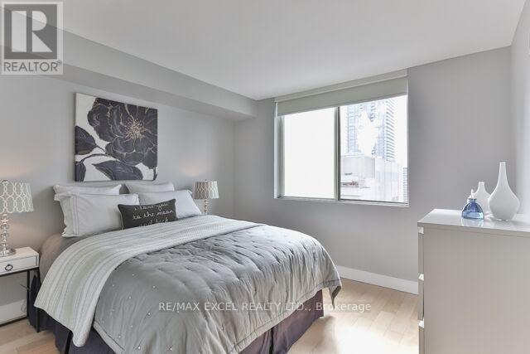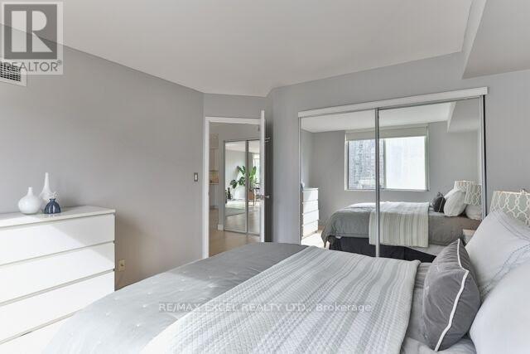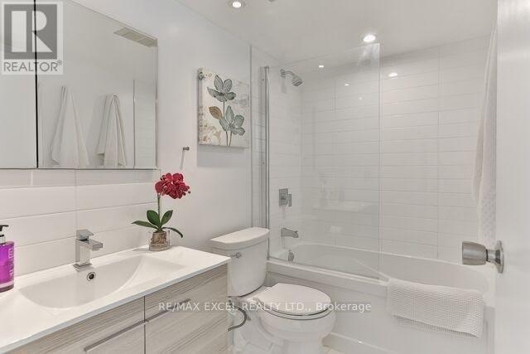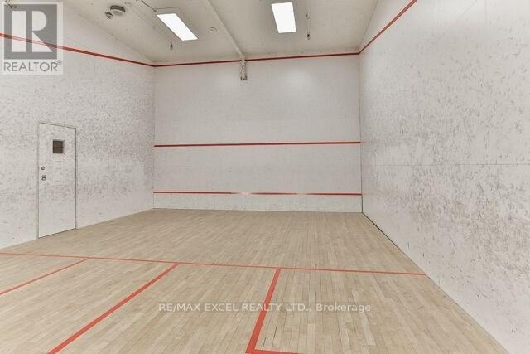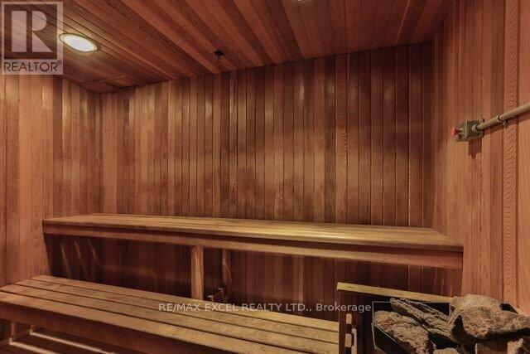2 Bedroom
1 Bathroom
800 - 899 ft2
Central Air Conditioning
$2,900 Monthly
Gorgeous, Renovated & **Fully Furnished** 810 Sqft Open Concept Condo In The Heart of Downtown Toronto. Super Bright & Spacious South Exposure W/ An Unobstructed View. Excellent Floor Plan, Engineered Hardwood Floors, Porcelain Tile In Kitchen & Bath, Quartz Counter Top. Modern Kitchen & Floating Vanity In Bath. Big Bedroom. Den Doors Have Been Removed To Expand Living Space. Central Location, Close To Hospitals, Subway Access, Restaurants, U Of T, *99 Walk Score*. Includes 1 Parking Space. **Furniture Different From Photos** (id:62616)
Property Details
|
MLS® Number
|
C12178522 |
|
Property Type
|
Single Family |
|
Community Name
|
Bay Street Corridor |
|
Community Features
|
Pet Restrictions |
|
Parking Space Total
|
1 |
Building
|
Bathroom Total
|
1 |
|
Bedrooms Above Ground
|
1 |
|
Bedrooms Below Ground
|
1 |
|
Bedrooms Total
|
2 |
|
Appliances
|
Blinds, Dishwasher, Dryer, Furniture, Range, Washer, Refrigerator |
|
Cooling Type
|
Central Air Conditioning |
|
Exterior Finish
|
Brick |
|
Flooring Type
|
Hardwood |
|
Size Interior
|
800 - 899 Ft2 |
|
Type
|
Apartment |
Parking
Land
Rooms
| Level |
Type |
Length |
Width |
Dimensions |
|
Main Level |
Living Room |
6.22 m |
3.048 m |
6.22 m x 3.048 m |
|
Main Level |
Dining Room |
3.35 m |
2.36 m |
3.35 m x 2.36 m |
|
Main Level |
Kitchen |
2.286 m |
2.286 m |
2.286 m x 2.286 m |
|
Main Level |
Primary Bedroom |
4.27 m |
3.35 m |
4.27 m x 3.35 m |
|
Main Level |
Den |
3.66 m |
1.68 m |
3.66 m x 1.68 m |
https://www.realtor.ca/real-estate/28377826/1603-25-grenville-street-toronto-bay-street-corridor-bay-street-corridor

