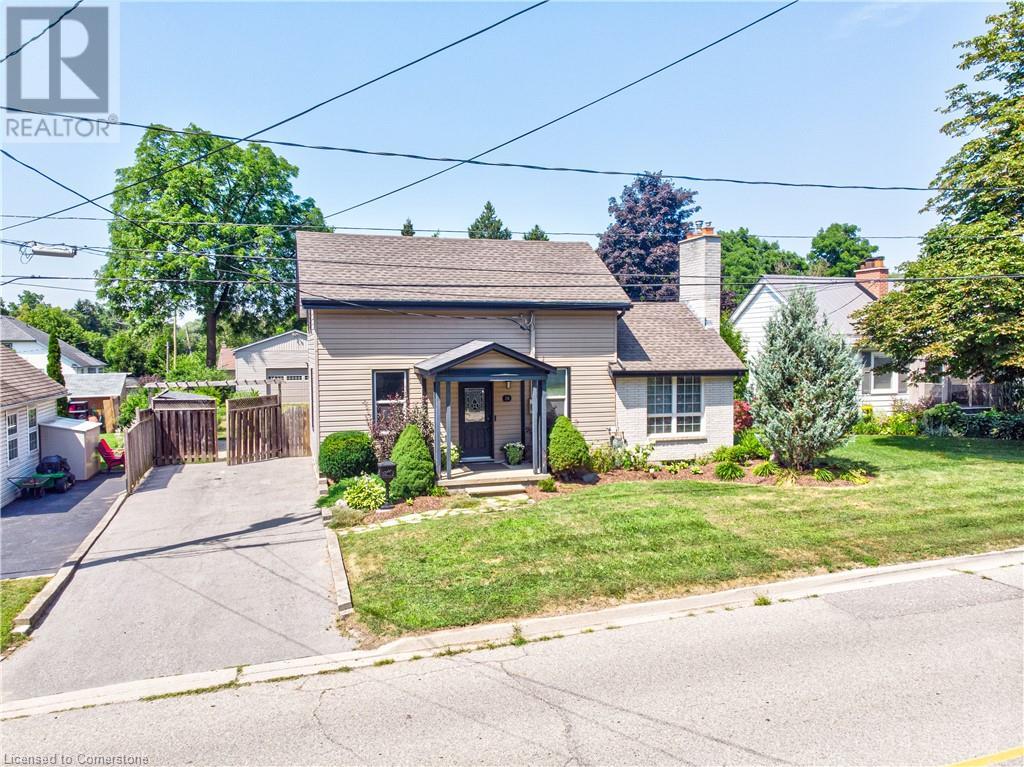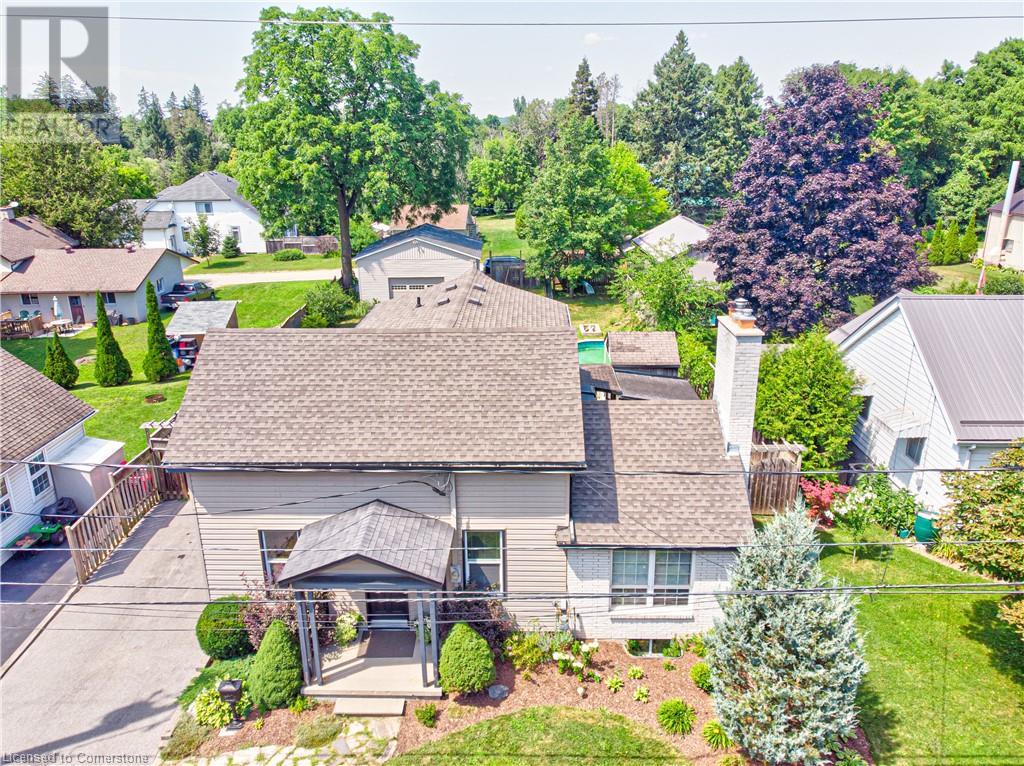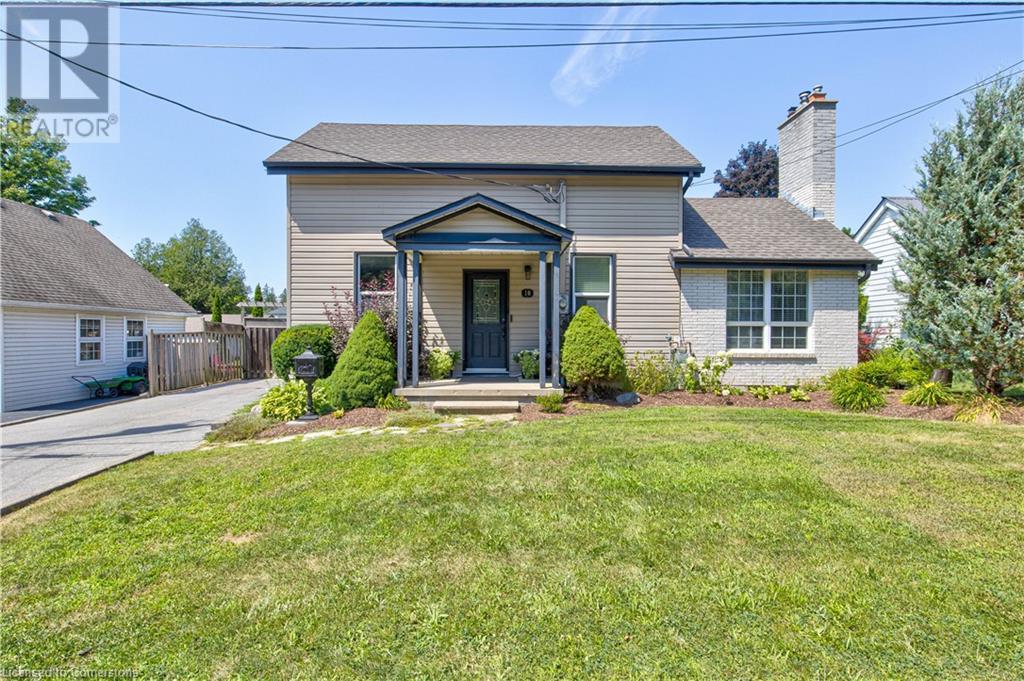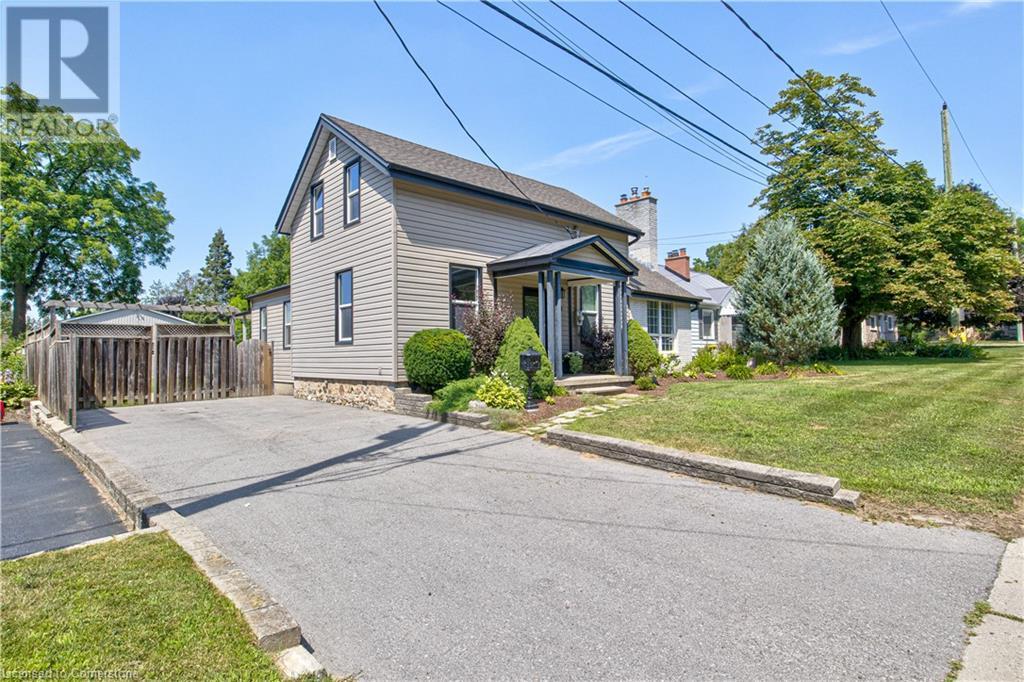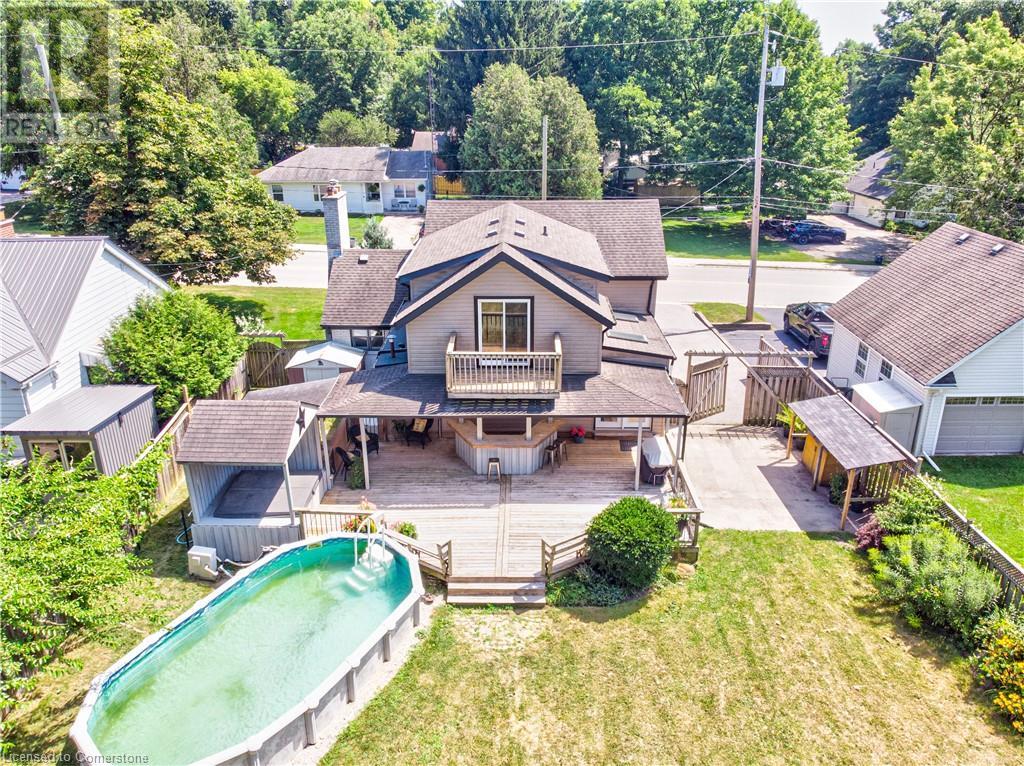4 Bedroom
2 Bathroom
2,114 ft2
2 Level
Fireplace
Above Ground Pool
Central Air Conditioning, Window Air Conditioner
Baseboard Heaters, Forced Air
$829,000
Welcome to this charming and refreshed century home on a generous 66x165 ft lot. Laneway access leads to a spacious detached garage with front and back overhead doors—ideal for hobbyists, storage, or extra parking. Enter through the double-door back entry into a bright mudroom with vaulted ceilings, wood beam detail, and a skylight. Just off the mudroom is the kitchen, featuring updated cabinetry, a peninsula, newer stainless appliances including a modern range hood, and plenty of space for a dining nook. A full three-piece bath with tiled shower and main floor laundry add convenience. The living room is oversized with a wood insert fireplace, refurbished flooring, and soft indirect lighting—perfect for relaxing or decorating to your taste. French doors lead to a separate dining room with a modern chandelier, ideal for hosting family meals. Upstairs, the original wood staircase leads to four bedrooms, all showcasing beautiful wide-plank pine floors. The primary bedroom includes two closets and access to a raised back deck with views of the yard. A renovated four-piece bath is located nearby. The three additional bedrooms offer flexibility for family, guests, or office space. The basement is dry and offers extra living space ideal as a games room, media area, or family hangout. Out back, the fully fenced yard is made for summer: an above-ground pool, hot tub, playset, deck, and a covered bar/lounge area make entertaining a breeze. Newer windows throughout (with one charming original), updated electrical, and thoughtful upgrades throughout the home. Jedburgh Pond is just steps away—watch the swans float by, walk the trail into town, and enjoy the events and genuine community spirit this friendly neighbourhood is known for. All the peace of small-town living, with quick access to nearby city centres. (id:62616)
Property Details
|
MLS® Number
|
40754153 |
|
Property Type
|
Single Family |
|
Amenities Near By
|
Park, Place Of Worship, Schools, Shopping |
|
Community Features
|
School Bus |
|
Features
|
Paved Driveway, Automatic Garage Door Opener |
|
Parking Space Total
|
7 |
|
Pool Type
|
Above Ground Pool |
|
Structure
|
Workshop, Playground, Porch |
Building
|
Bathroom Total
|
2 |
|
Bedrooms Above Ground
|
4 |
|
Bedrooms Total
|
4 |
|
Appliances
|
Dishwasher, Dryer, Refrigerator, Stove, Washer, Hood Fan, Window Coverings, Garage Door Opener, Hot Tub |
|
Architectural Style
|
2 Level |
|
Basement Development
|
Partially Finished |
|
Basement Type
|
Partial (partially Finished) |
|
Constructed Date
|
1890 |
|
Construction Style Attachment
|
Detached |
|
Cooling Type
|
Central Air Conditioning, Window Air Conditioner |
|
Exterior Finish
|
Brick Veneer, Vinyl Siding |
|
Fireplace Fuel
|
Wood |
|
Fireplace Present
|
Yes |
|
Fireplace Total
|
1 |
|
Fireplace Type
|
Other - See Remarks |
|
Foundation Type
|
Stone |
|
Heating Fuel
|
Electric, Natural Gas |
|
Heating Type
|
Baseboard Heaters, Forced Air |
|
Stories Total
|
2 |
|
Size Interior
|
2,114 Ft2 |
|
Type
|
House |
|
Utility Water
|
Municipal Water |
Parking
Land
|
Acreage
|
No |
|
Fence Type
|
Fence |
|
Land Amenities
|
Park, Place Of Worship, Schools, Shopping |
|
Sewer
|
Municipal Sewage System |
|
Size Depth
|
165 Ft |
|
Size Frontage
|
66 Ft |
|
Size Irregular
|
0.25 |
|
Size Total
|
0.25 Ac|under 1/2 Acre |
|
Size Total Text
|
0.25 Ac|under 1/2 Acre |
|
Zoning Description
|
Z5 |
Rooms
| Level |
Type |
Length |
Width |
Dimensions |
|
Second Level |
Bedroom |
|
|
10'9'' x 9'4'' |
|
Second Level |
Bedroom |
|
|
11'5'' x 14'6'' |
|
Second Level |
Bedroom |
|
|
10'8'' x 7'8'' |
|
Second Level |
4pc Bathroom |
|
|
5' x 8'10'' |
|
Second Level |
Primary Bedroom |
|
|
12'0'' x 17'10'' |
|
Basement |
Recreation Room |
|
|
18' x 13'8'' |
|
Main Level |
3pc Bathroom |
|
|
7'2'' x 5'0'' |
|
Main Level |
Laundry Room |
|
|
6'11'' x 8'2'' |
|
Main Level |
Mud Room |
|
|
6'10'' x 13'5'' |
|
Main Level |
Kitchen |
|
|
13'1'' x 13'7'' |
|
Main Level |
Dining Room |
|
|
10'8'' x 17'3'' |
|
Main Level |
Living Room |
|
|
22'9'' x 17'2'' |
https://www.realtor.ca/real-estate/28669632/16-scott-street-ayr

